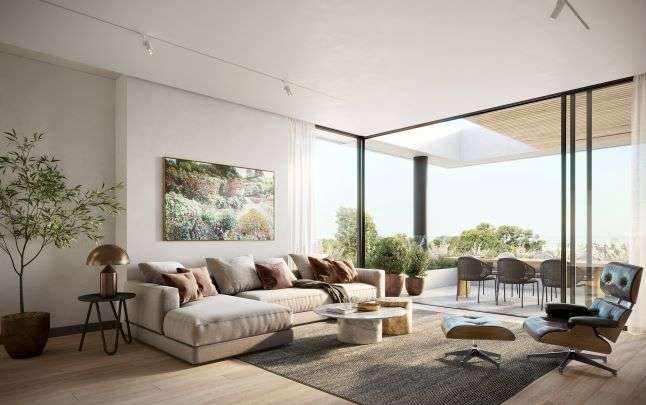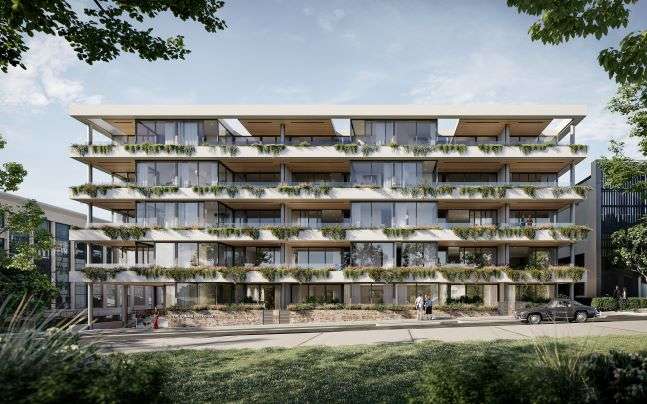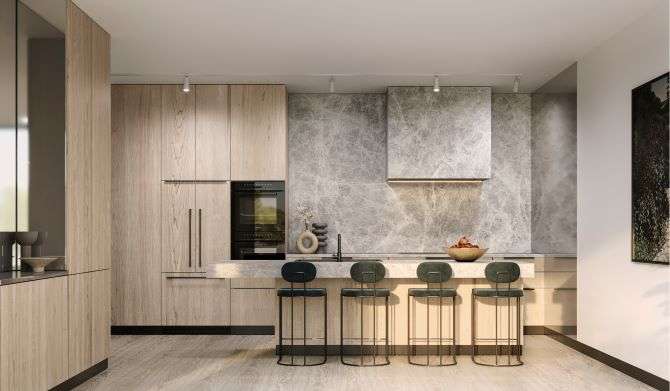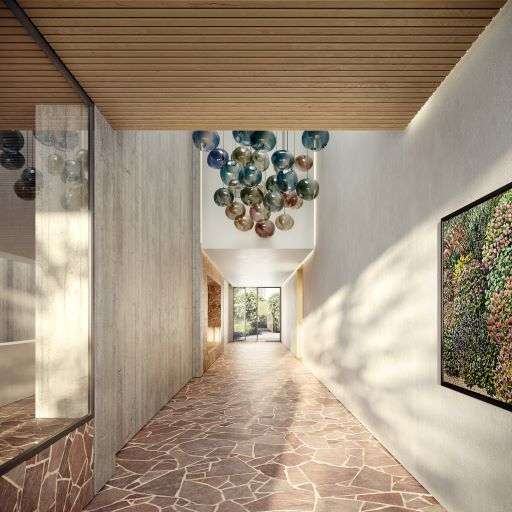The rarity of a north-facing site with good frontage in a grandstand position admiring Auckland Domain instantly sparked the interest of developers Lamont & Co.
Apartments designed by architects Warren and Mahoney have just been released in The Domain Collection’s two buildings. The project will see Carlton Gore Road commercial building Fidelity House transformed into luxury apartments and a new apartment building constructed behind.
“The front building, the Park Residences, will have extraordinary views across the park to the Museum and the city skyline,” says Tim Lamont.

Start your property search
An onsite display suite will be open from mid-March. The Domain Collection is expected to be completed in the last quarter of 2024. Photo / Supplied
“The second building, the Garden Residences, will feature through apartments with a north-facing outlook over a secret garden, plus views south towards Mount Hobson, Mount Eden and One Tree Hill.
“The location is brilliant, with Parnell and Newmarket on your doorstep, close to Auckland Hospital and the CBD.”
Apartments being sold off the plans range from generously sized one-bedroom apartments priced from $1 million up to large penthouse options, priced at $6m-plus.
There will be 69 apartments across the two buildings, with 33 in the Park Residences and 36 in the Garden Residences. All will have generous courtyards or balconies. Pricing includes car parking for every residence, with penthouses getting three carparks in a private garage within the two-level car parking area.

Designed by architects Warren and Mahoney, it will be “bold, but with a sense of playfulness and a restrained material palette.” Photo / Supplied
Lamont says it’s more accurate to describe their plans for Fidelity House as a rebuild rather than a retro-fit, given how transformational they’ll be.
Warren and Mahoney associate principal Peta Nichols says these include extending the front of the building eight metres towards the boundary, allowing for generous front terraces.
“Being able to use the existing building’s concrete form is great in terms of sustainability,” says Nichols. “From the street it is five storeys high with a really great floor-to-floor height, meaning we’ll be able to achieve ceiling heights of 2.9 to 3-metres in the Park Residences.
“The site is in a wonderful position for views across the Domain thanks to the parting in the trees formed by the little roadway opposite through the park. We wanted the design to be bold, but with a sense of playfulness and a restrained material palette.”

All 69 apartments in The Domain Collection will have generous courtyards or balconies. Photo / Supplied
Materiality such as wood, concrete, and stone connect the built-form with the natural landscape, creating a timeless permanence. Connecting the two buildings will be a ‘secret garden’ designed by Philip Smith of O2 Landscapes, as an ode to the volcanic gardens that form such an integral part of Auckland Domain.
A private laneway to the side of the Park Residences will provide easy access for residents of the six-level Garden Residences to head out on foot into the park or further afield.
Lamont & Co, headed by brothers Tim and Andrew Lamont, are experienced developers who have completed the SKHY project at the top of Khyber Pass and more recently FABRIC of Onehunga.

Materials like wood, concrete and stone will be used to connect the built-form with the natural landscape. Photo / Supplied
An onsite display suite will be open from mid-March for private appointments. Construction is forecast to commence in the last quarter of this year and The Domain Collection apartments are expected to be completed in the last quarter of 2024.
A one-bedroom starts from $1m; two-bedroom from $1.550m, two-bedroom plus media room from $2.8m; three-bedroom plus media room from $4.1m; four-bedroom plus media room $5.9m; penthouse from $6m-plus.
Contact Alexandra Vincent and Judy Nguyen, of Colliers. Visit domaincollection.co.nz.
- Sponsored by Colliers
















































































