A Grey Lynn villa with benefits is an excellent birthday present, so it’s not surprising that Penelope Barr-Sellers and Toby Sellers have a real attachment to their home at 27 Millais Street in Grey Lynn, Auckland.
They found it almost by chance shortly after returning from London when they happened to pass through Millais Street one afternoon and noticed the open home.
They fell in love with its surprisingly large floorplan and expansive feel, and son Leo was seriously smitten with the cubby house in the back garden.
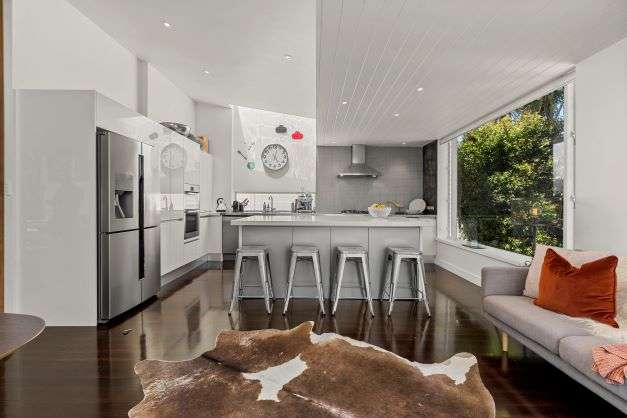
Start your property search
The kitchen has benefitted from a serious makeover. Photo / Supplied
They bought the house on Toby’s birthday, and settled in to evaluate the spaces before beginning to put their stamp on the place.
“I was given a piece of advice about renovations,” Penelope recalls. “It was to live in a house for a while and get the feel of it before you start.”
Penelope says previous owners had undertaken various remodelling projects over the years, and she loved the fact that the original 1900s house was essentially still there, preserved within the modern structure.
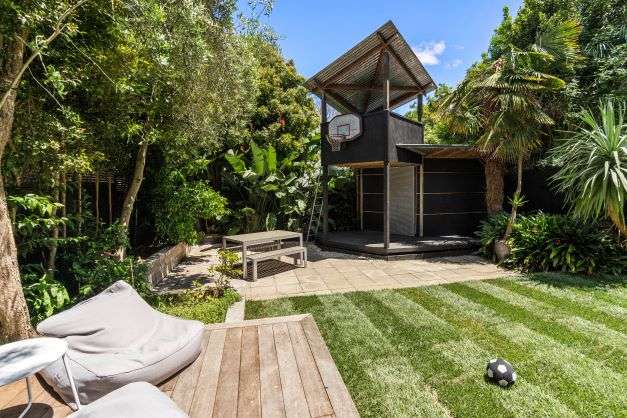
The vendors' son Leo was smitten with the cubby house when they attended the open home over a decade ago. Photo / Supplied
Creative ownership had led the villa through a series of clever architectural updates by architect Malcolm Walker some years ago, resulting in an inspired contemporary design.
High windows that scatter natural light inside and a huge pivoting glass door between the hallway and the living area are hallmarks of the home’s unique style.
As Penelope noted when she first saw the house, it is deceptive from the street.
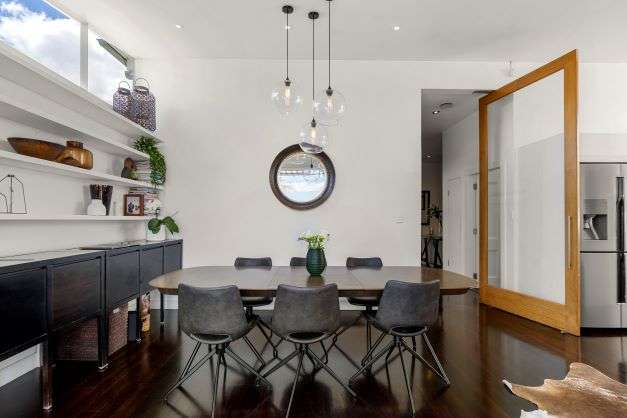
High windows and a huge pivoting glass door between the hallway and the living area are hallmarks of the home’s unique style. Photo / Supplied
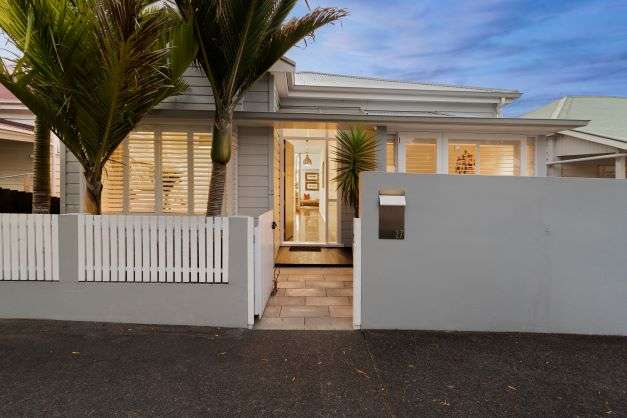
The Grey Lynn villa was an excellent birthday present for one of the vendors. Photo / Supplied
The generous two-level layout offers well-proportioned living spaces opening to the west across a sunny, low maintenance garden.
There are four bedrooms, three bathrooms and two living rooms – one on each level – and a luxuriously large laundry which Penelope really likes.
She also loves the kitchen, which has benefitted from a serious makeover.
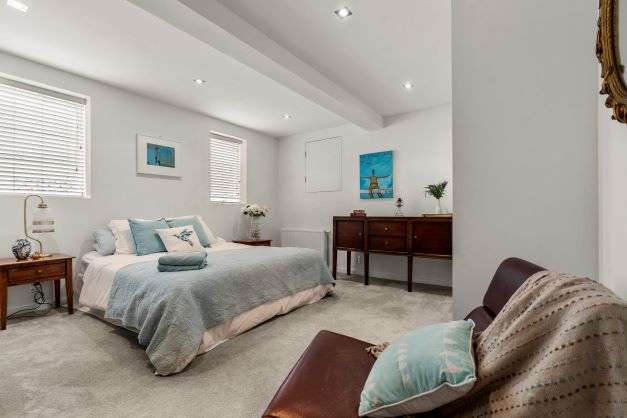
There are four bedrooms, three bathrooms and two living rooms at 27 Millais Street. Photo / Supplied
“Originally the space felt like a dance floor and when we had people here they would sit in the window seat as if they were waiting to be asked to dance.”
A very large island solved the problem, providing a casual entertaining area between the kitchen and the adjoining dining room. Even though the kitchen is not on the ground floor it is beautifully connected to the outdoors, as is the dining area, where Penelope likes to work at the table and look out into the garden.
The outdoor living areas have been re-crafted to enhance the connection between indoors and out, and there are plenty of choices from the spa deck at ground level to decks outside the dining room and lounge, and balconies on the upper level.
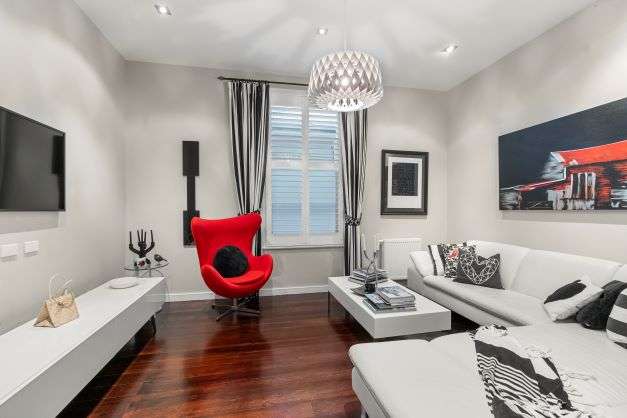
The generous two-level layout offers well-proportioned living spaces. Photo / Supplied
The family has lived there now for over a decade, and loved it.
The house is to be auctioned on December 15 and the move, either to a project house in the same area, or possibly an apartment in the Viaduct, will be a wrench.
“We’ve made lifelong friends in the area and enjoyed a really great community,” they say.
27 Millais Street in Grey Lynn, Auckland will be sold at auction on December 15.














