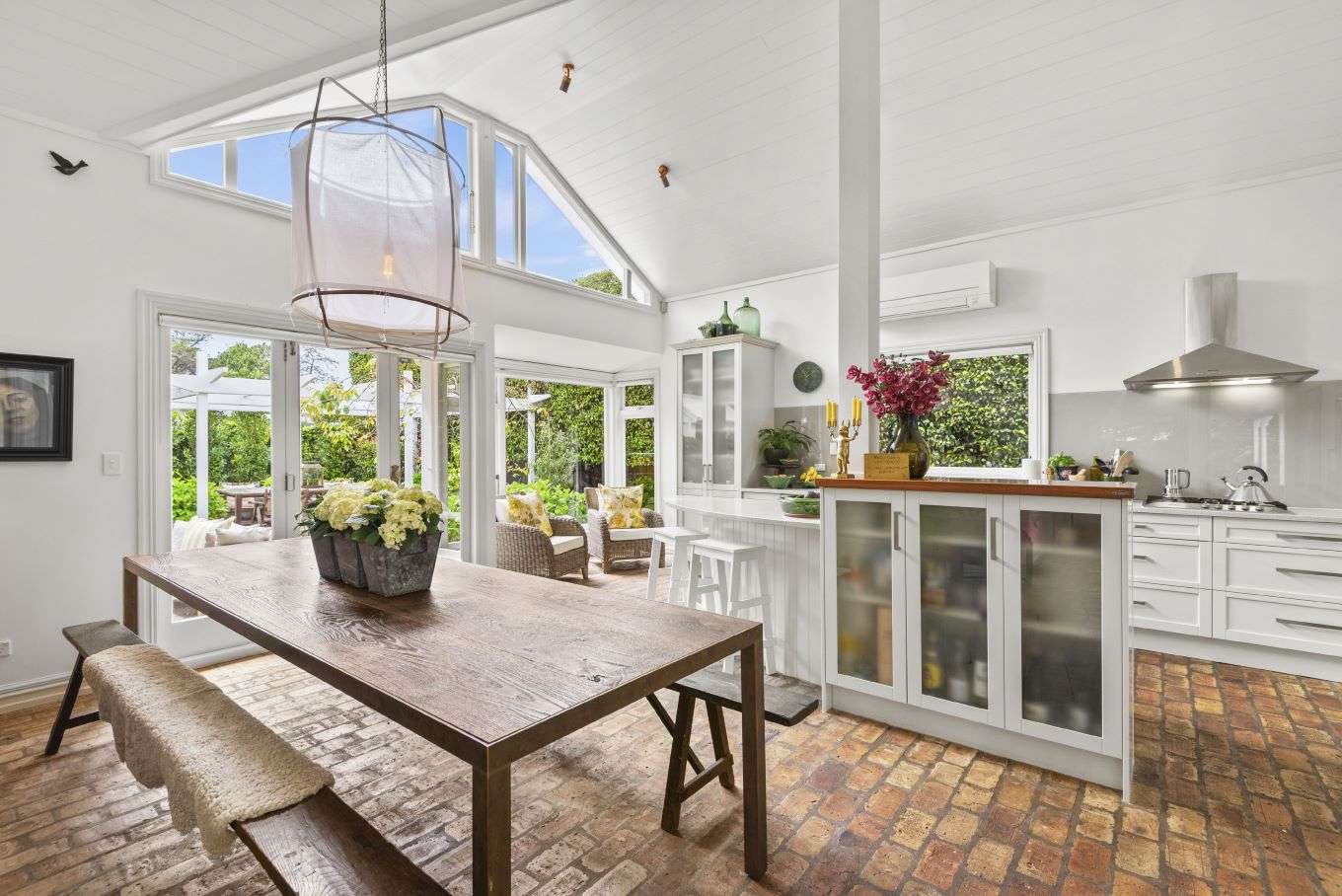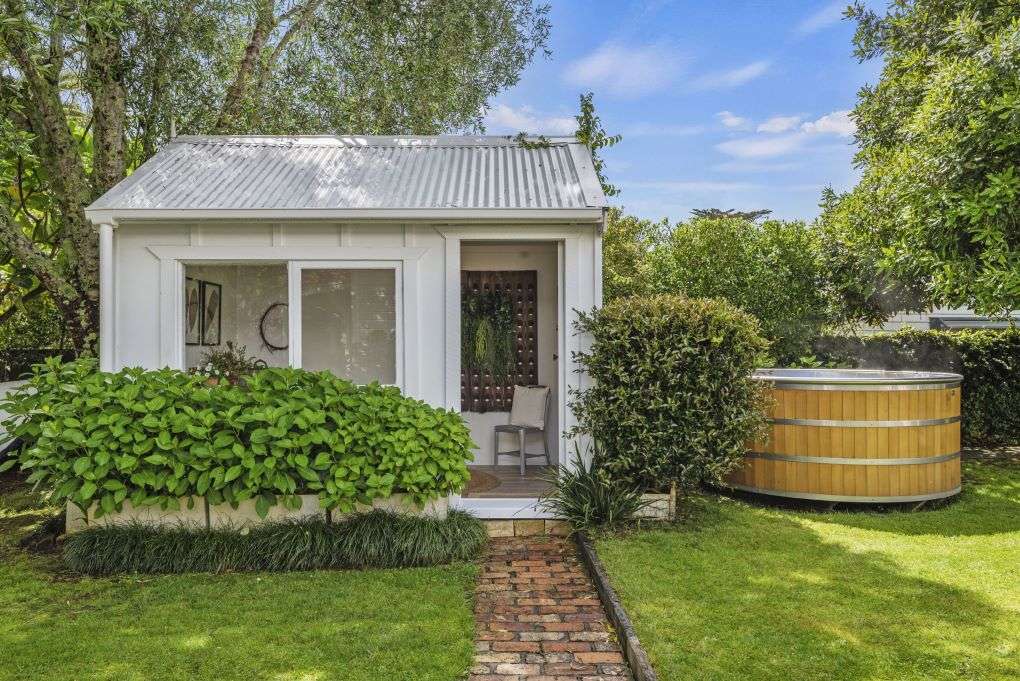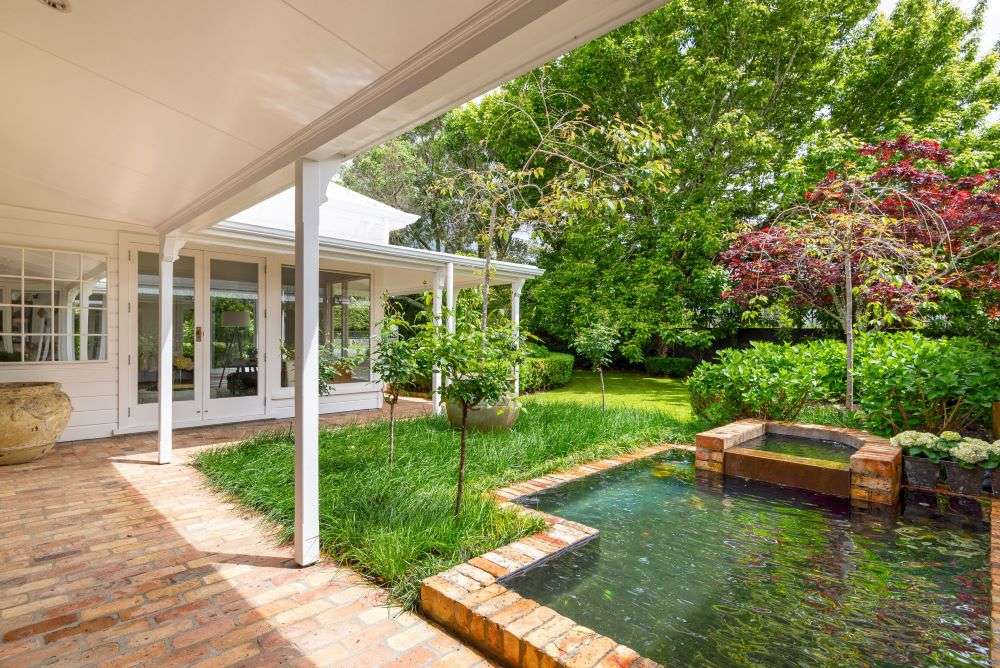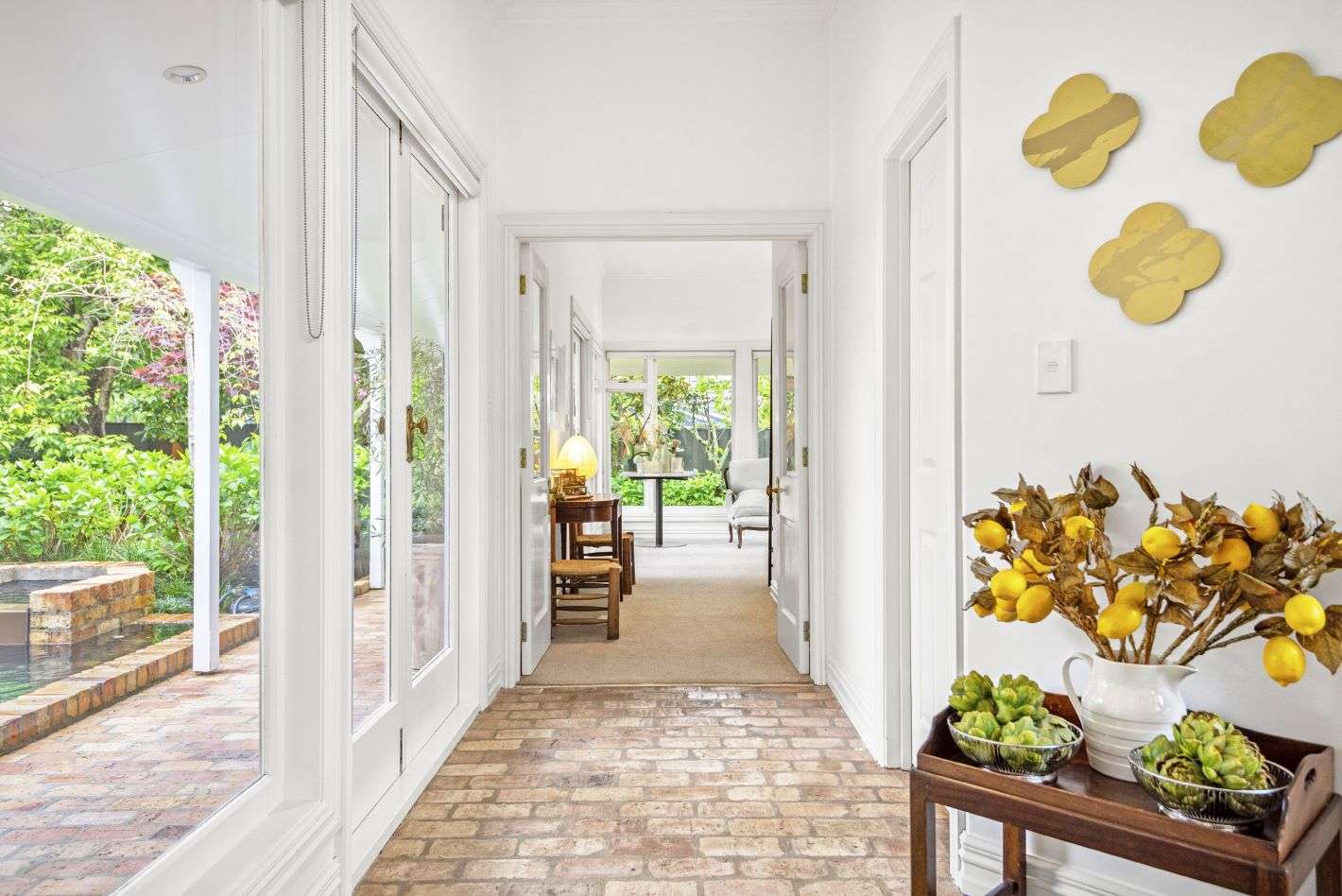With its fairytale gardens, gorgeous French country-style home, and dreamy location in the heart of Greenhithe, this special property feels more like the European countryside than suburban Auckland.
One thousand two hundred square metres of exquisitely landscaped grounds envelop the two-level residence, which, although it was built in 1996, has been designed and crafted as a classically elegant character home.
For the past two and a half years, it has been the much-adored sanctuary of Mimi Gilmour Buckley, her husband Stephen, and their three young children, Olympia, Octavia and Augustus.
Mimi has expressed how much the flow, scale, feel and true beauty of the property have positively impacted their family energy, and she’s found that this sentiment is universally shared by others.
Start your property search
“I had a woman message me on Instagram three or four weeks ago, and she said, ‘It’s so lovely to see photos of your house. My mother-in-law built it – that brick floor is so distinctive’,” says Mimi.
“She said that she had poured her heart and soul into it, and it’s been such a pleasure to see the garden flourish and be used and loved by us.”
The inspired design sees the spacious floorplan built in a C-shape around a central courtyard and picturesque fish pond out front. These unique wings form the living, dining and accommodation zones, with the many sets of glass doors bringing the outside into all rooms.
Part modern French country, part elegant Hamptons, the interiors are sophisticated yet inviting. A palette of natural materials evokes a grounded feeling inside. High stud heights throughout enhance the sense of space, and white walls provide endless gallery-style space for feature artworks.

The impressive entry foyer flows into the open-plan, farmhouse-style kitchen and dining space in one wing which opens to the garden.

The whimsical outdoor spaces are another aspect of the property that the family have truly cherished.
With its leadlights, rustic brick floors, timber joinery and brass fittings, Mimi says, “It’s got all of the charm of an old house, but because it was so well built only 20 years ago, it’s a really lovely, relaxed house that’s easy to live in and look after.”
“Because it’s centred on the property, you also get good all-day sun. I’m a real light person – I need natural light, and that’s what you get in bucket loads here, upstairs and downstairs. There’s not one place that gets neglected.”
The impressive entry foyer flows into the open-plan, farmhouse-style kitchen and dining space in one wing and the sitting room and separate lounge in the other, all opening to the garden. There are two bedrooms and two bathrooms on the ground floor. This includes the master with a walk-in wardrobe and ensuite with garden access and an outdoor bath, and the other large bedroom with an ensuite that the family uses as a kids’ playroom.
Of the two further bedrooms upstairs, one also enjoys its walk-in wardrobe and ensuite, making it perfect for guests or teens. The brickwork continues outside, where beautiful terraces provide private areas to relax and entertain alfresco. These whimsical outdoor spaces are another aspect of the property that the family have truly cherished.
“This house is so magical, and the gardens are a huge part of that,” says Mimi.
“One of my friends came here for the first time, stood at the gate, and said, ‘Are you joking?’. He said, ‘I half expected white bunnies to start popping out behind bushes’.”

The brickwork continues outside, where beautiful terraces provide private areas to relax and entertain alfresco.

High stud heights throughout enhance the sense of space, and white walls provide endless gallery-style space for feature artworks.
Quintessentially English in style, sweeping flat lawns are framed with manicured hedges and mature flower beds, while the flourishing orchard incorporates macadamia nuts, olives, figs, limes, oranges and mandarins.
“The garden is beautiful all year round but truly comes into its own in summer and is currently flourishing in all its spring glory. The roses have come out this week, and the hydrangeas are about to flower. We’ve done a bit of landscaping – we cleared a few trees, planted some new rain lilies and irrigated the garden.”
Greenhithe itself has been the icing on the cake. Everything is within walking distance – daycare, school, shops, eateries, the local pub, pony club, and the wharf for fishing and kayaking.
“It’s such a beautiful, old-fashioned village – even though you have Westgate and Albany at your doorstep, you feel like you could be somewhere like Kumeu.”
Greenhithe presents a unique North Shore location tucked away and enveloped in its peaceful community. With its large properties and abundant green space, the picturesque harbourside suburb exudes a charming, semi-rural village-style feel. While development has exploded exponentially in surrounding areas, Greenhithe has retained its quaint and secluded vibe.
The family have made the agonising decision to move on as the home as it stands simply isn’t suitable for their daughter Olympia, who has special needs.
“It’s so perfect the way it is that for us to add ramps, expand bathrooms, and add ceiling hoists, it just didn’t seem right in the end. We’re devastated to be leaving, but it has to be done,” says Mimi.
Jo Glancy, from Harcourts, says someone will fall instantly in love with this exceptional property.
“It’s been a great family home but works equally well for older executive couples who perhaps have family and guests to stay regularly, plus they could put a pool in the large, flat site. The family have purchased unconditionally, so they’re seriously motivated.”
- Sponsored by Harcourts














































































