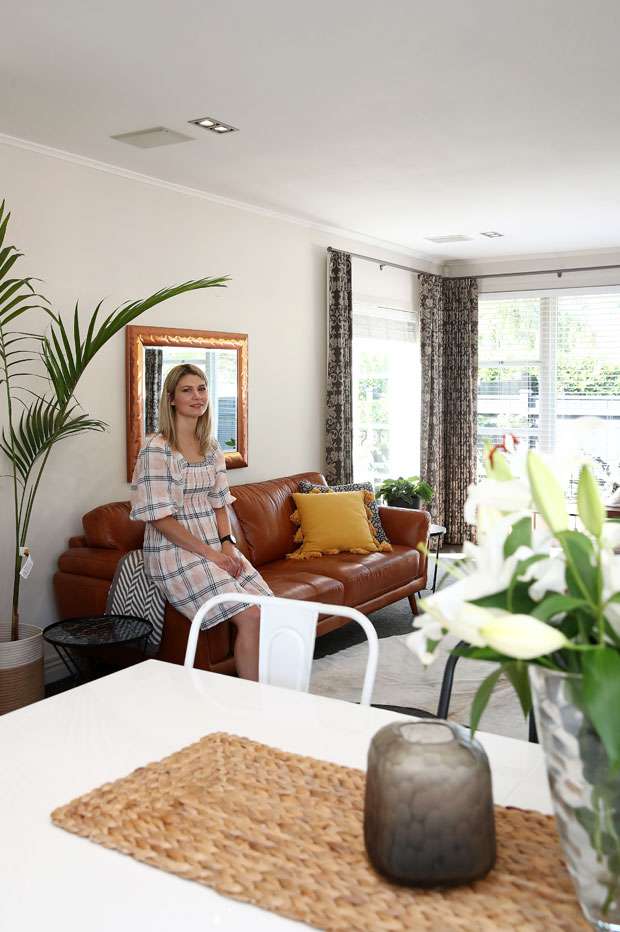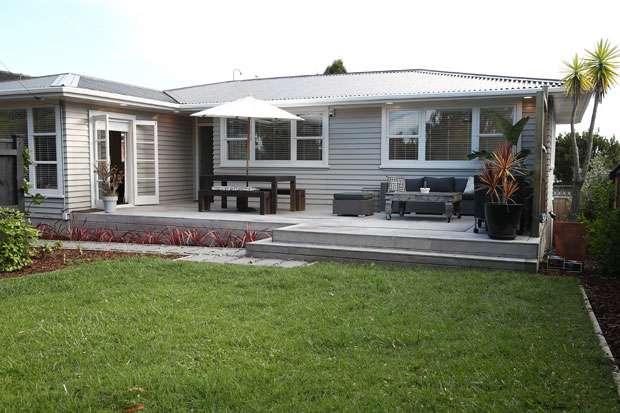As concrete pads go, the one that stretched the full width of this home in Auckland's Waterview was nothing special. Neither practical, nor elegant, it had been a mere step up to the front lounge of the house for decades.
That was until Lachie Craine and Ivana Milkovic moved here in 2015.
They demolished the concrete pad and in its place built a timber deck and end screen — and thus laid the foundations for a vision that completes the connection between the new garden and the interior of the house.
Start your property search
In styling this private deck, Ivana has used her skills as a fashion buyer to create defined areas for dining and living.
The props she has used inside include a mat, side tables, mood lighting and eye-level artistic colour in the form of potted sub-tropical plants.
The elegant front room with its original 1950s picture window and slender cornices isn’t the only room that looks out on to the expansive private garden.
Down the hallway, each of the front two bedrooms share that perspective, thanks to similarly proportioned picture windows.

Lachie and Ivana’s bedroom looks out to the front boundary hedge inside a rustic-style fence built for street-front privacy. The guest bedroom looks out to the same garden.
“I love the outdoor lighting and it’s really quite cute outside in the evenings because we can see the sunsets to the west and even from our bedroom,” says Ivana.
For this couple it was worth the hard work that saw them agree on most of the big decisions. Throughout it all, they knew how lucky they were to chance upon this home that was previously owned by an acquaintance.
Recent renovations inside included dark-stained timber flooring in the dining area, the kitchen and adjacent hallway across to the renovated laundry by the back door.
The bathroom was updated with matte floor and glossy wall tiles in a mid-brown tone.
Grey carpet was chosen for the front lounge, the main hallway and the bedrooms.

The kitchen itself was refitted with dark timber-look cabinetry beneath a white engineered stone bench and waterfall breakfast bar.
A wrap-around glass splashback behind the hob on one side and the sink on the other is a soft blue backdrop to the open-plan living area.
For Lachie, Ivana and their 4-year-old basset hound Maggie, this was always intended to be their home for many years.
But a recent career promotion for private banker Lachie means they’re now moving to Hamilton.
Says Ivana of the move: “This is really bittersweet and we’re really sad to leave.”
For the next owners, there is still more development potential under the house in the untouched basement garage, workshop and under-house storage.
“This is the final frontier,” says Ivana of the basement, which serviced the house before the original property was subdivided.








































































