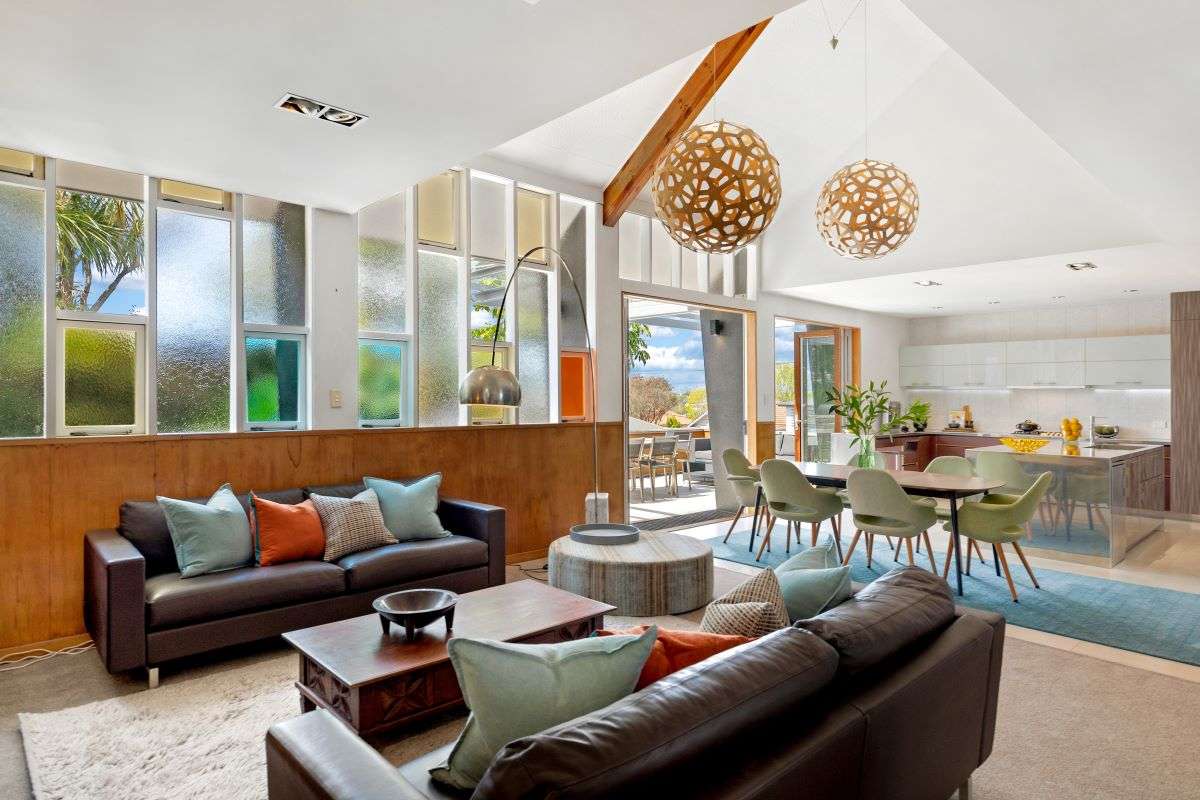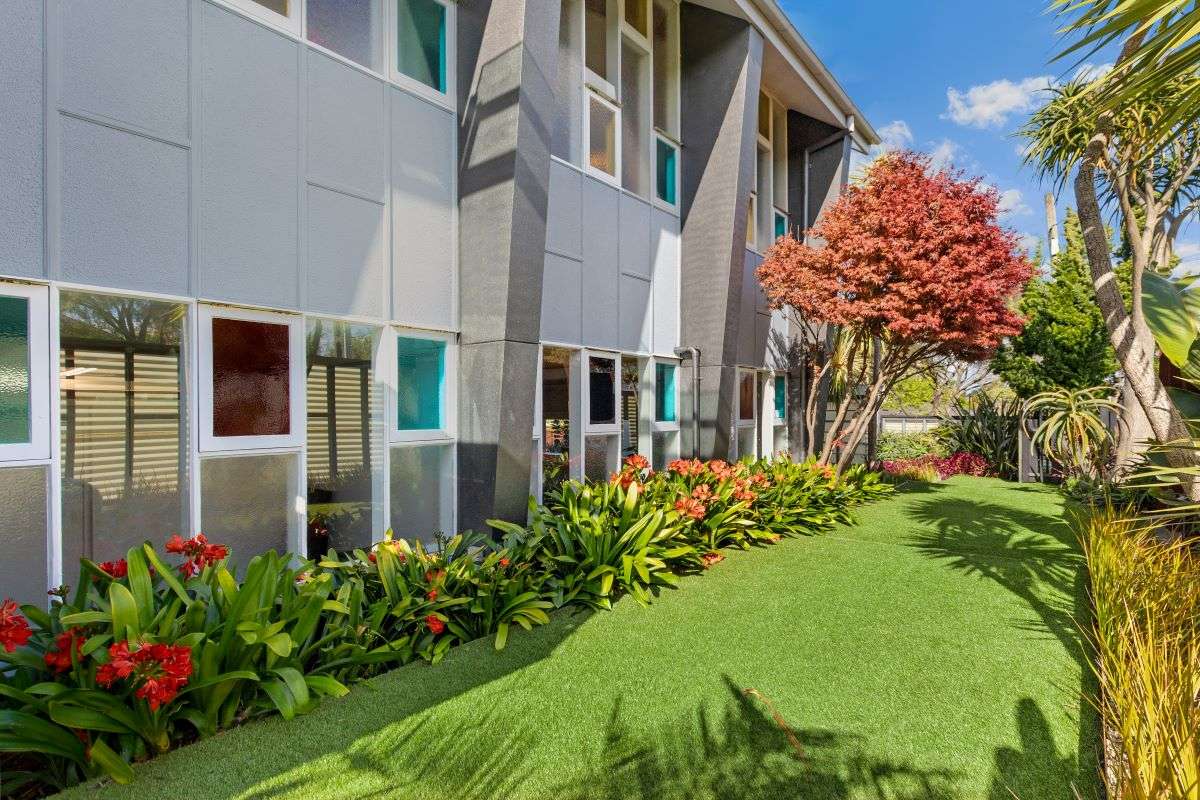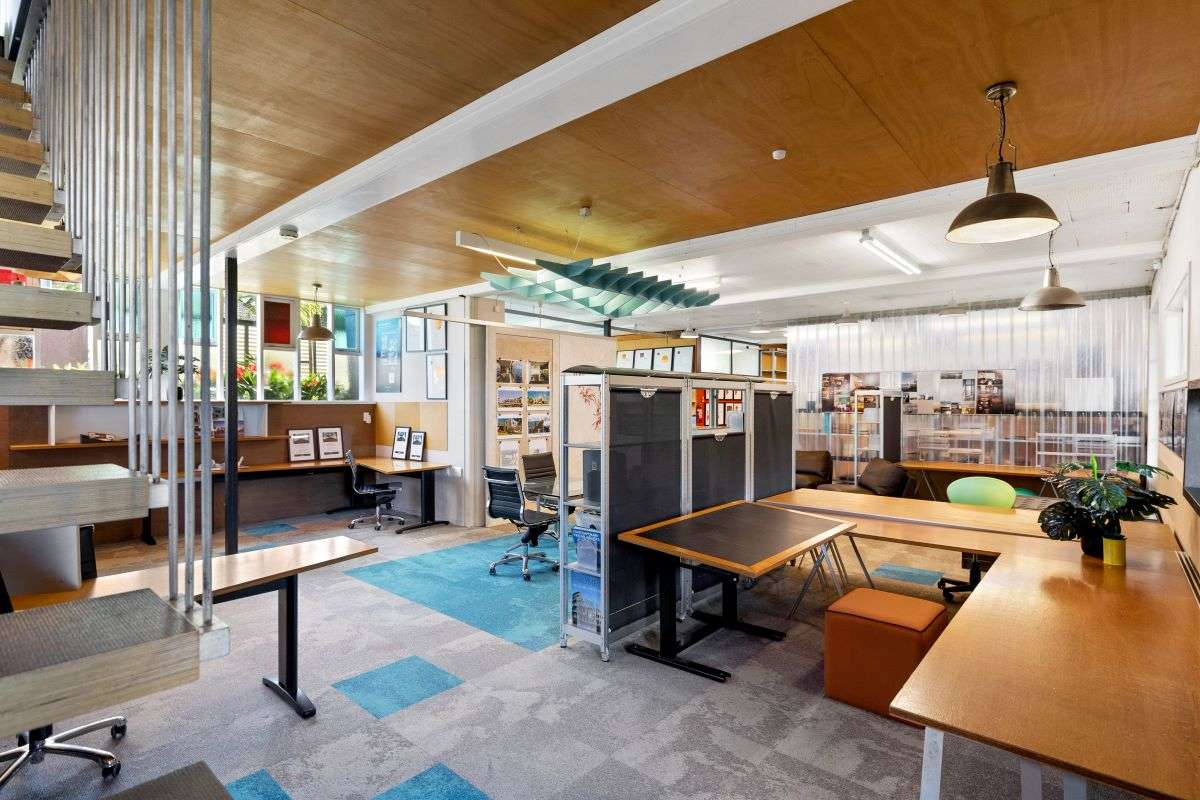Award-winning architect Malcolm Taylor said that when he bought a retired 1960s Baptist church in Auckland's Glendowie almost 20 years ago for $770,000, the previous owners had already begun the transition, taking it from a place of worship to a family home, but there was still a very long way to go.
He told OneRoof that the challenges involved in repurposing a building were quite different from everyday residential projects. “I simply let the building dictate my approach and it’s been an ongoing process and a joyful experience.”
The four-bedroom home at 58 Sylvia Road, in Glendowie, Auckland, which is now on the market for sale by negotiation, is known locally as the Steeple, although the steeple had to be removed due to weight issues.
“At the moment it’s lying on the lawn and Malcolm has drawn up plans to have it reinvented as a garden sculpture,” said listing agent, Paul Neshausen, of Barfoot & Thompson.
Start your property search
Taylor retained many of the original cast glass windows in vivid shades of blue and green, and orange, replacing others with clear glass for garden views. At night when the building is lit up from inside, the effect is spectacular, and the home stands out.

Architect and homeowner Malcolm Taylor says: “I simply let the building dictate my approach and it’s been an ongoing process and a joyful experience.” Photo / Supplied
Taylor said that he especially enjoyed paying homage to the religious iconography in the former church, for example, in the kitchen (formerly the altar and stage) where the stainless-steel central island resembles a block of ice – a reference to the baptismal font, which once stood in the same place.
The kitchen has a distinctly mid-century flavour and forms part of the open-plan family living and dining space, all of which feature bold use of vivid colour – a recurring theme in Taylor’s work.
“I’m certainly not afraid of it!” Taylor said.
Also on the main level is a media room with acoustic panels. Sound and in particular, its regulation, became a particular interest for keen drummer Taylor, as he navigated the task of turning reverberant spaces in the former church into quieter rooms for relaxed and comfortable living.
The original Axminster carpet from the 1960s is still going strong – a testament to its quality. Two bedrooms complete this part of the 455sqm home while the master suite and fourth bedroom lie above – on a mezzanine floor, which effectively links them together.

Many of the original cast glass windows in vivid shades of blue, green and orange have been retained, while others have been replaced with clear glass for garden views. Photo / Supplied

The office floor in the home’s lower level has had up to four of his colleagues working there but Malcolm Taylor says it’s large enough to take several more. Photo / Supplied
That mezzanine is effectively a gallery, providing a perfect spot to look down on the rooms below.
Wanting to work from home, Taylor created an office floor in the home’s lower level. He’s had up to four colleagues working there but says it’s large enough to take several more.
He’s found that "living above the shop" has advantages, meaning he can take clients upstairs to see various aspects of his own home’s design and decoration.
In addition to his work on the former church’s interior, Taylor has also added substantial decking and a semi-tropical garden, including bright vireyas, is planted right to the edge of the home, helping anchor the building in its surroundings.












