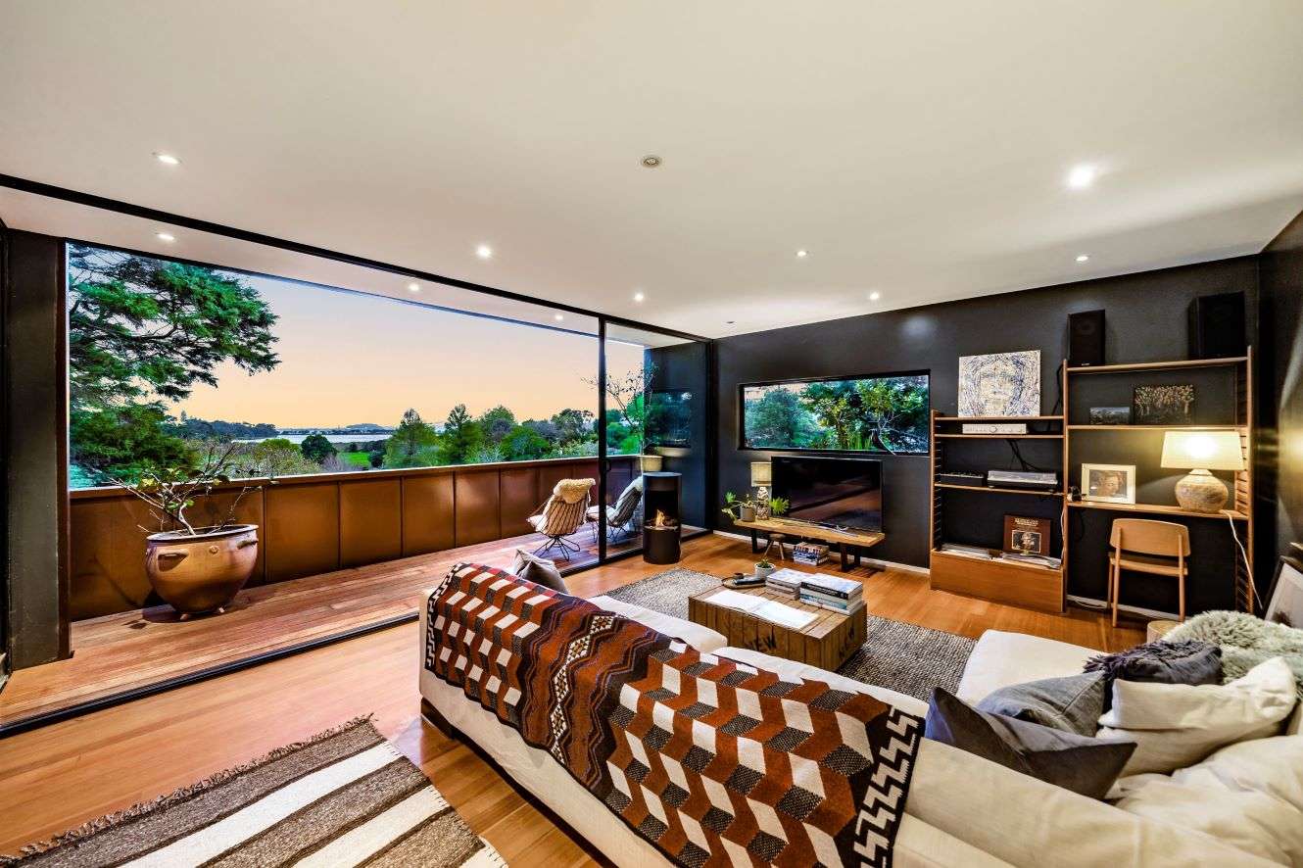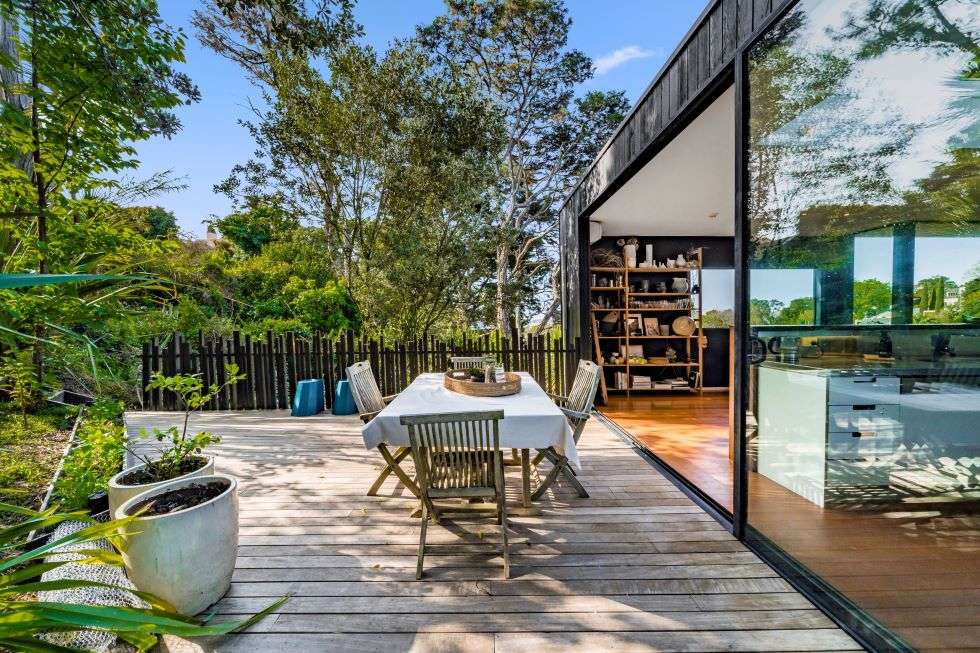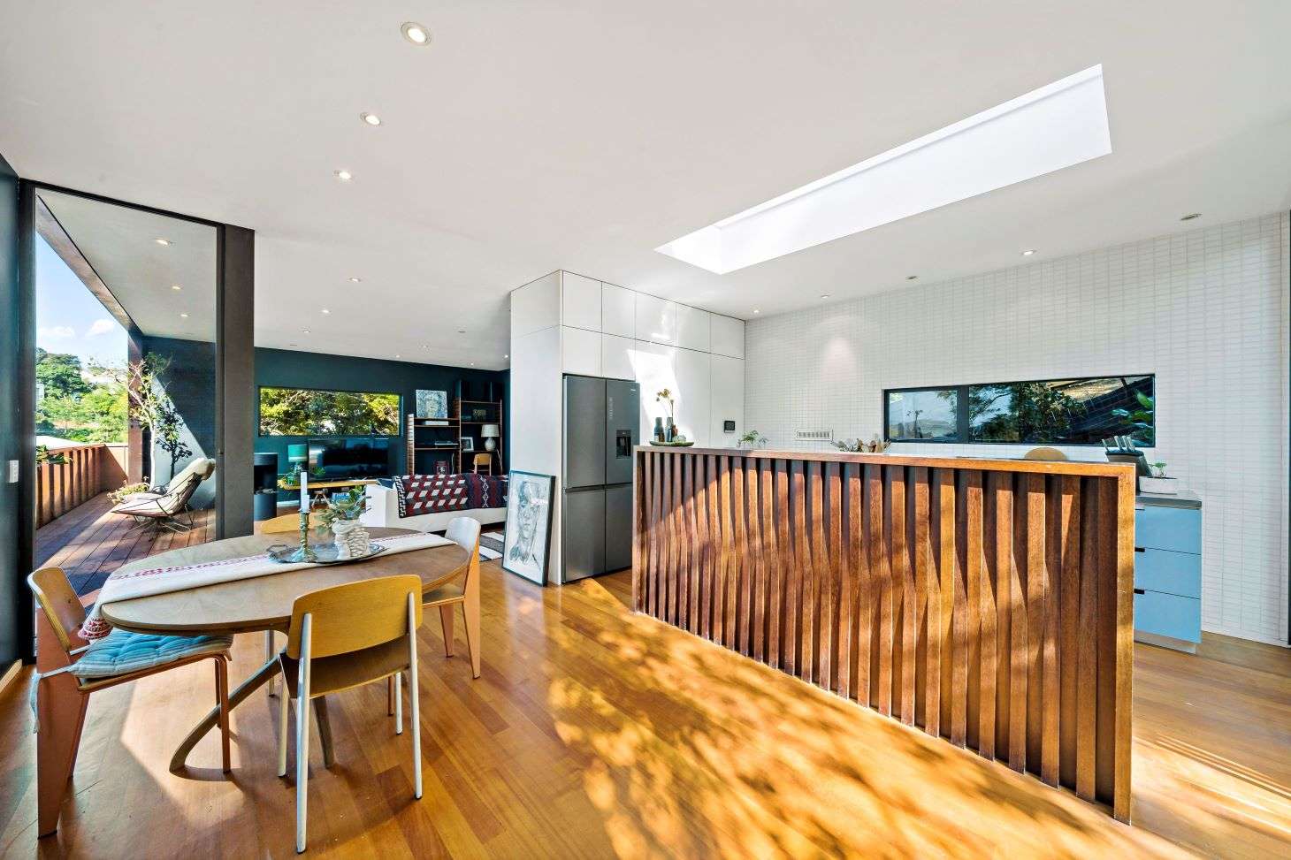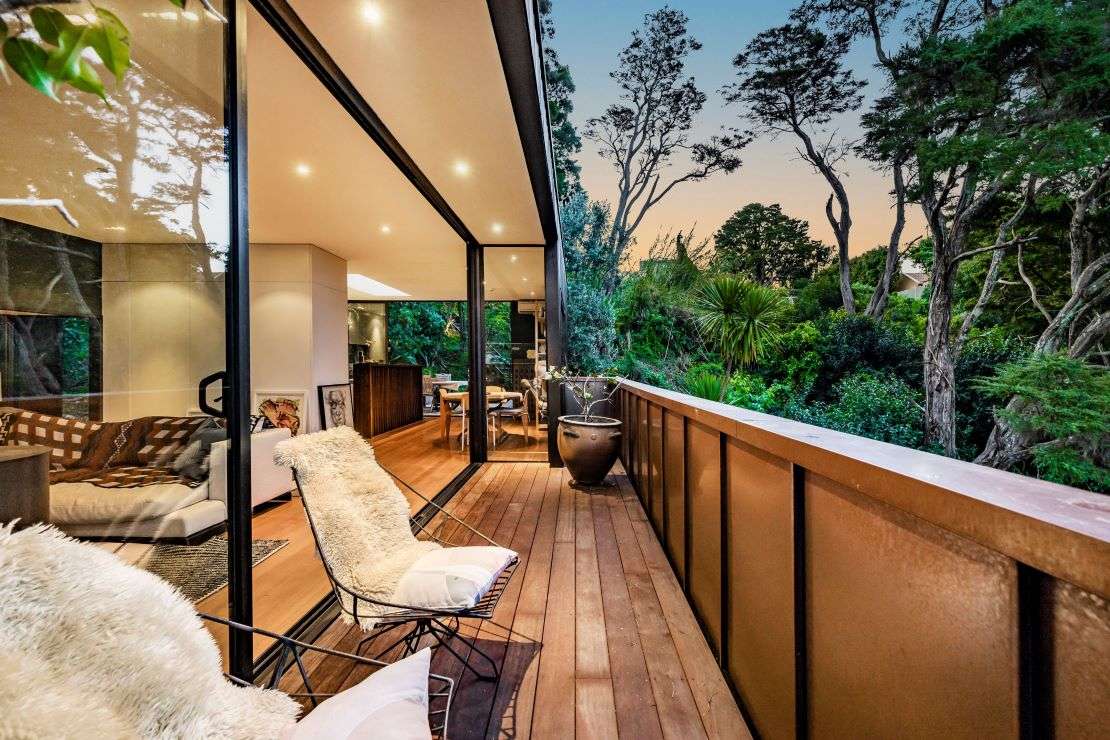The owners of this northern slopes home believe architect David Ponting “absolutely nailed the brief” when designing his adult version of a treehouse, engaging beautifully with its natural surroundings of native trees.
The couple, their 15-year-old daughter and Jack Russell have loved living here for nine-and-a-half years since farewelling a Mt Eden villa.
“That move was driven purely by this house. We fell in love with it immediately, with its privacy and views. You’re sitting up in the trees with the tuis, looking out to North Head and Rangitoto. It’s a very special place that we will miss.”
A new project and business are enticing the family to Waiheke.
Start your property search
Ponting completed the double grammar-zoned family home known as The Treehouse in 2005. It was conceived to capitalise on birds-eye views of the expansive harbour, and optimise connection with nature, from a steep 630sqm site.
Ponting stepped three ascending cedar boxes on top of each other above a concrete double garage, all set well back from the road. Striking copper walls feature inside and out, providing warmth and richness while guiding you up between levels.
“It feels like a sanctuary – relaxing, comfortable and peaceful to live in. There are lots of different areas in the house so you can always find the right place to suit your mood, to do work or curl up with a book.”

The upper level’s kitchen-dining-living room surrounded by floor-to-ceiling glass flows out to decks to the north and west, offering the sensation of floating amongst the treetops.

“You’re sitting up in the trees with the tuis, looking out to North Head and Rangitoto,” the owners say.
Four-metre-high concrete retaining walls form the backdrop to off-street parking, supplementing the concrete double garage with copper door. Handrails of randomly fixed battens, like the branches of a tree, accompany stairs up to the front door.
This opens into the first of the three cedar boxes, all facing north for the outlook, light and sun. White interiors contrast with the surrounding greenery, dark cedar and warm copper.
The cedar boxes are roughly delineated as the children’s or guest level, the adults’ level and shared living on the upper level. On the children’s or guest level, two bedrooms flank a family room accompanied by a bathroom.
“So when we have friends or family stay they get their own floor, complete with living area.”
The middle level has an ensuited primary bedroom, the fourth bedroom and third bathroom, plus a laundry tucked away. The upper level’s kitchen-dining-living room surrounded by floor-to-ceiling glass flows out to decks to the north and west, offering the sensation of floating amongst the treetops. A sculptural dark chocolate American oak bar delineates kitchen space from dining.

A sculptural dark chocolate American oak bar delineates kitchen space from dining.

The Treehouse, designed by architect David Ponting, was conceived to capitalise on birds-eye views of the expansive harbour, and optimise connection with nature, from a steep 630sqm site.
“We’re sitting up here in the trees with birds gently chirping, looking out across Remuera and Thomas Bloodworth Park to the Hauraki Gulf. Entertaining is predominantly on the top floor which becomes quite an expansive area when opened up to its decks.”
The westerly deck abuts the slope, with steps leading up it, which completes their grounds and offers a great view out to Rangitoto.
“It feels secluded here but really you’re right in the thick of things, five minutes’ drive to the Remuera shops, three minutes to Auckland Domain and 10 minutes non-peak into the CBD.”
Ryan Dixon, Olivia Field and Alex Smith, from Ray White, say: “The Treehouse is an exceptional home that effortlessly blends bold design with nature. Situated on Remuera’s northern slopes, this residence offers an elevated experience with captivating views of Rangitoto and the Hauraki Gulf.
“The cedar, copper, and concrete elements make a distinctive yet harmonious statement, both inside and out.”
- Sponsored by Ray White









































































