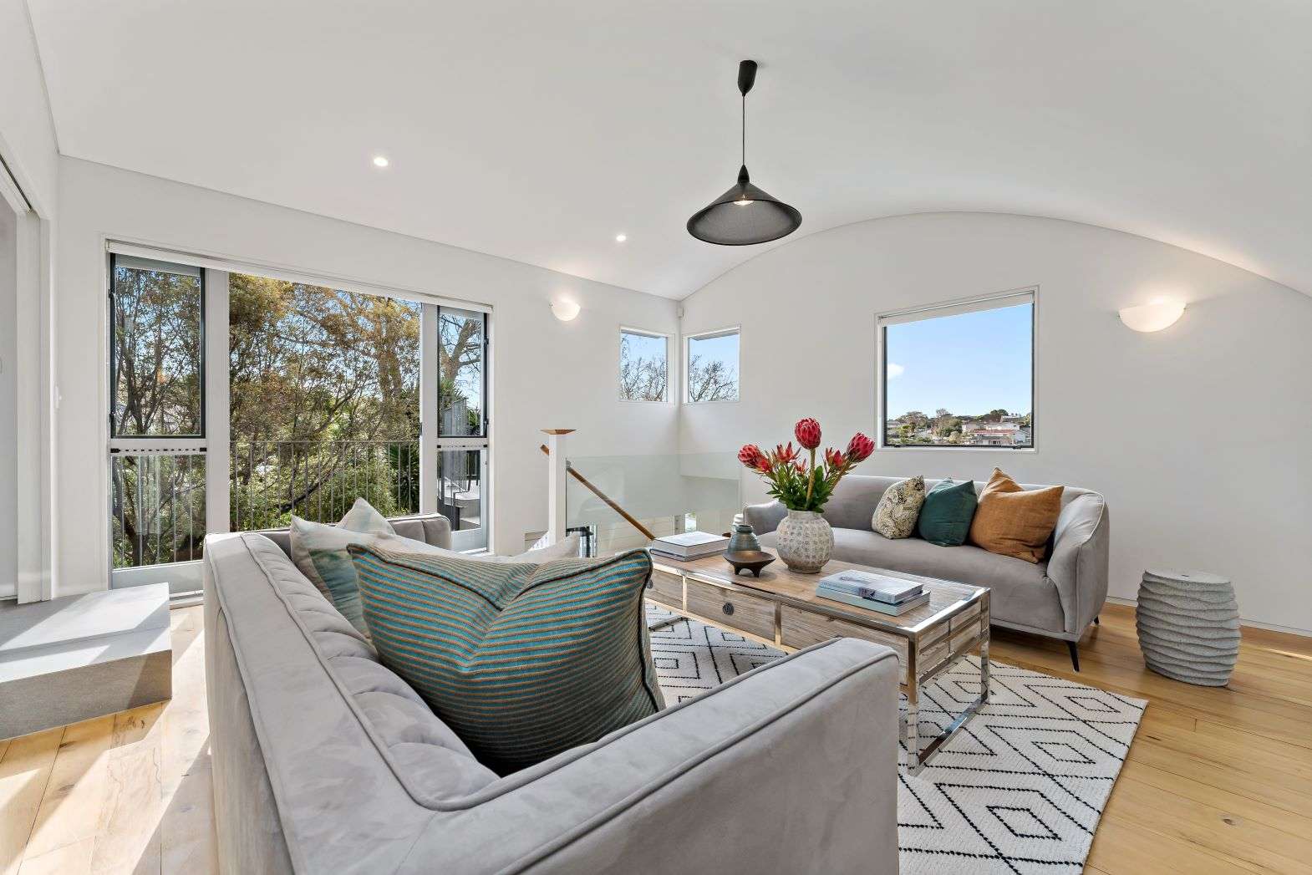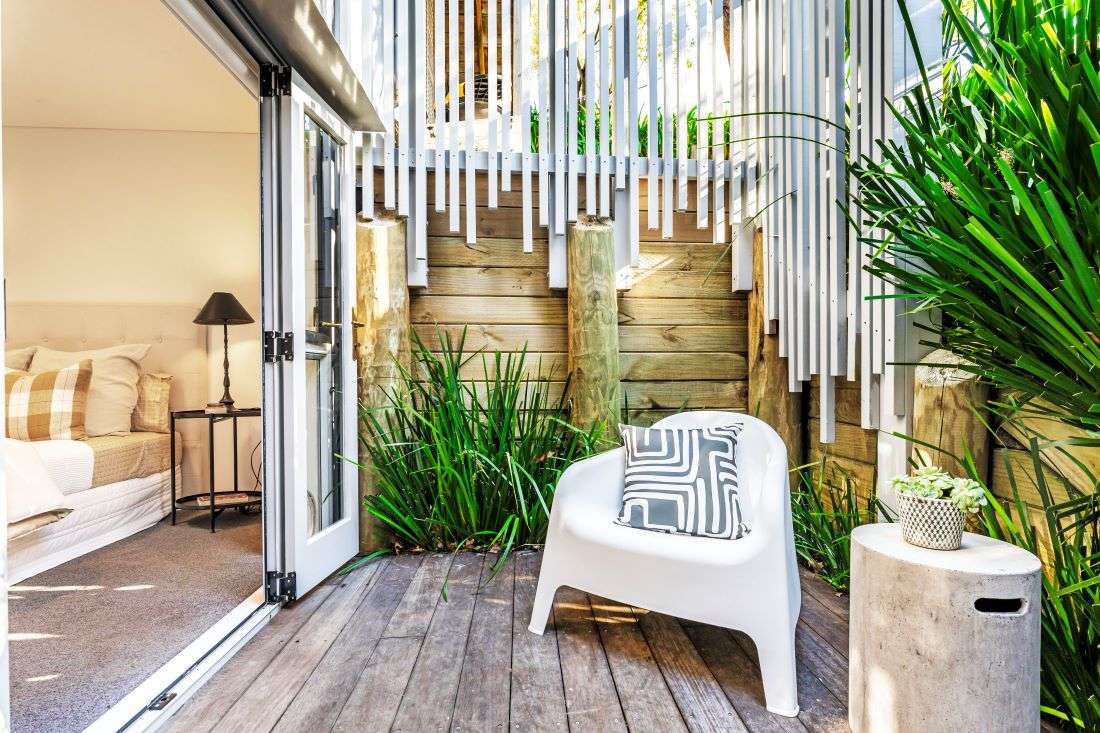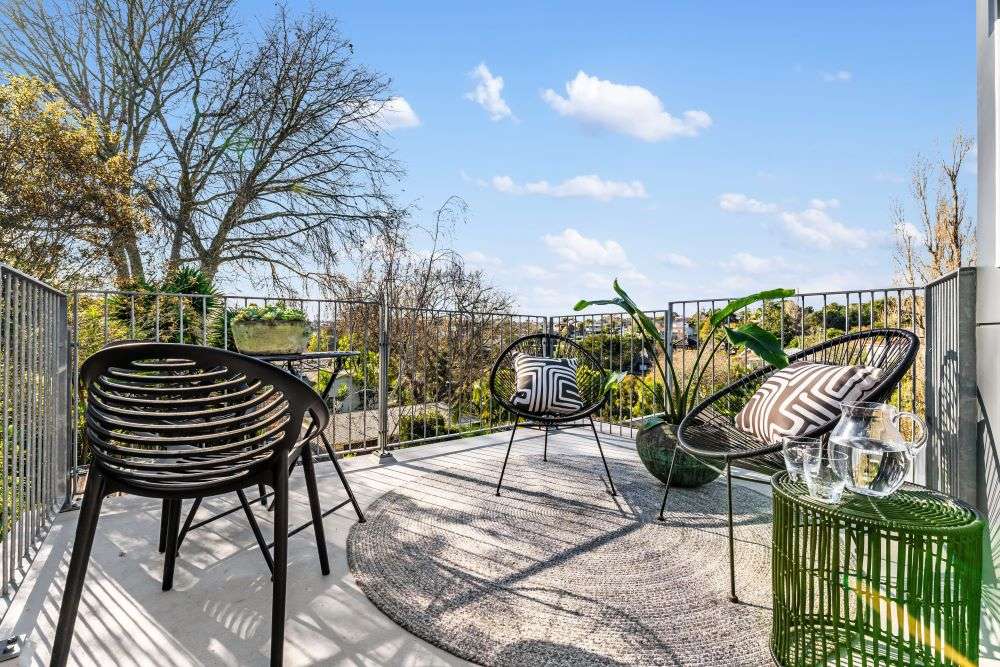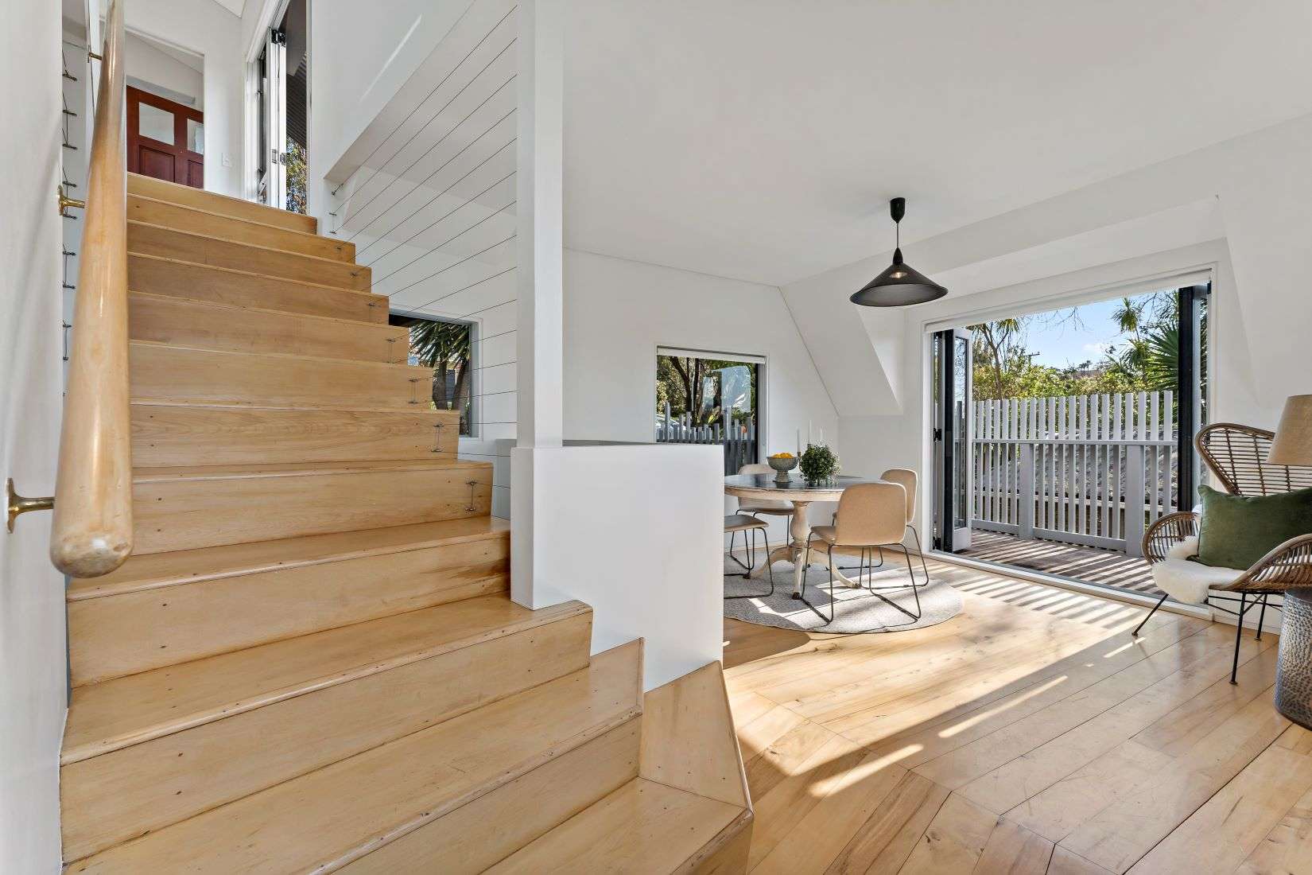Back in the early 1990s, architectural designer Les Dykstra, the project architect for Auckland’s iconic 328-metre-high Sky Tower, concentrated on the design for what is now the second tallest structure in the Southern Hemisphere by day – before going back to the drawing board at nights and weekends to work on a much smaller build, in the form of his own home.
It was to be set on a very small and steep clifftop section in Remuera’s Ngapuhi Road, which had previously been regarded as “unbuildable”, due to the fact that it was practically vertical to the footpath.
“It was a long-time ambition of mine to come up with something that would actually work there, and while I was obviously operating at two vastly different scales with the Sky Tower and the house, there were some very similar challenges,” Les says.
“Because the section is so small – at 230sqm – I included lots of overlapping of exterior spaces around the house, which leaves a surprisingly large outdoor area.”
Start your property search
Other Sky Tower features appearing in the home’s design are the distinctive negative detailing and projecting outriggers as well as the necessarily extra-deep foundations.
“I’ve also echoed Sky Tower with the grey colours, the curved deck and roof features, the mid-level skybridge that leads to sunny outdoor living, and of course the observation sky-deck on the roof, which is a fantastic place to sit and gaze beyond the neighbourhood,” says Les.
“Even the driveway is a ‘sky drive’ in the way that it’s elevated above the ground.”

While the house has a modest 162sqm floor area, it feels far larger, thanks to Les Dykstra’s unique design skills.

On level one of the three-level house are three generous bedrooms including the master with its private balcony and ensuite, as well as a family bathroom.
While the house has a modest 162sqm floor area, it feels far larger, thanks to Les’s unique design skills.
At the centre, on level one, are three very generous bedrooms including the master with its private balcony and ensuite, as well as a family bathroom.
The kitchen and dining room are situated on level two, along with a double garage with internal access, while the large living room and home office lie on the third level.
Les and wife Tracey completely renovated the home in 2019 and the décor is light, bright and contemporary throughout.
67 Ngapuhi Road, in Remuera, is on the market for sale by auction on August 8. The three-bedroom, two-bathroom property has a 2021 CV of $1.475 million.
The couple will retain a home they built at the bottom of the section a number of years ago, but as a mad-keen surfer Les – who later worked on the design for the striking 338-metre-high Macau Tower nearly 10,000 kilometres away – is keen to get closer to the waves and says that they largely live coastally these days.

Architect Les Dykstra: “I’ve also echoed Sky Tower with the grey colours, the curved deck and roof features ... and of course the observation sky-deck on the roof.”

Both the Sky Tower and 67 Ngapuhi Road have Dykstra’s signature, “although at this place it’s hidden somewhere under the carpet”.
“We’re sad about selling this one because I’m naturally quite attached to it, but the time has come, and hopefully the eventual buyers will become our lovely new neighbours.”
He feels that the house is essentially a “little brother” to the much larger Sky Tower across town, which makes it feel particularly special.
“They both have my signature on them, although at this place it’s hidden somewhere under the carpet!”
Listing agent Steve Koerber, from Ray White, Remuera says that the property is indeed very special – and surprisingly affordable too – even for first-home buyers, who will love the family-friendly cul-de-sac.
He says it’s also perfect for downsizers.
- Sponsored by Ray White






































































