It’s not often that homeowners get the chance – after the kids have left home – to completely reconfigure their family home into a private retreat, perfect for just two.
But over the last five years a Remuera couple have done just that, turning their 424sqm French provincial-style home of 23 years at 97 Seaview Road into a haven for the pair of them.
They eliminated a bedroom and added spaces busy working parents can only dream of – a brick-lined sunroom and loggia whose sole function is to provide a spot to admire a secret garden, a library with wall-to-wall built-in bookshelves, an indulgent master suite, a magnificent heated swimming pool and even a room dedicated to a favourite handbag collection.
Ray White agent Steve Koerber, who is bringing the meticulously renovated property to auction on September 12 with Nila Koerber, told OneRoof that a property of this calibre was rarely offered for sale on the open market.
Start your property search
“Such offerings often transact behind closed doors and change hands quietly after minimal exposure. This time it’s different – anyone can seize the chance to be the next proud owner of Seaview Estate,” he said.
This iteration of the house was planned as a serene retreat for the busy couple.
The owner Warwick told OneRoof: “I work hard all week. So, when I come home at night just to drive down that driveway and feel the quiet, it just allows me to unwind after the deluge of the day.”
The 1734sqm property is tucked down a long private driveway (also re-paved as part of the revamp) surrounded by immaculately clipped hedges and gardens that means no neighbours can be seen.
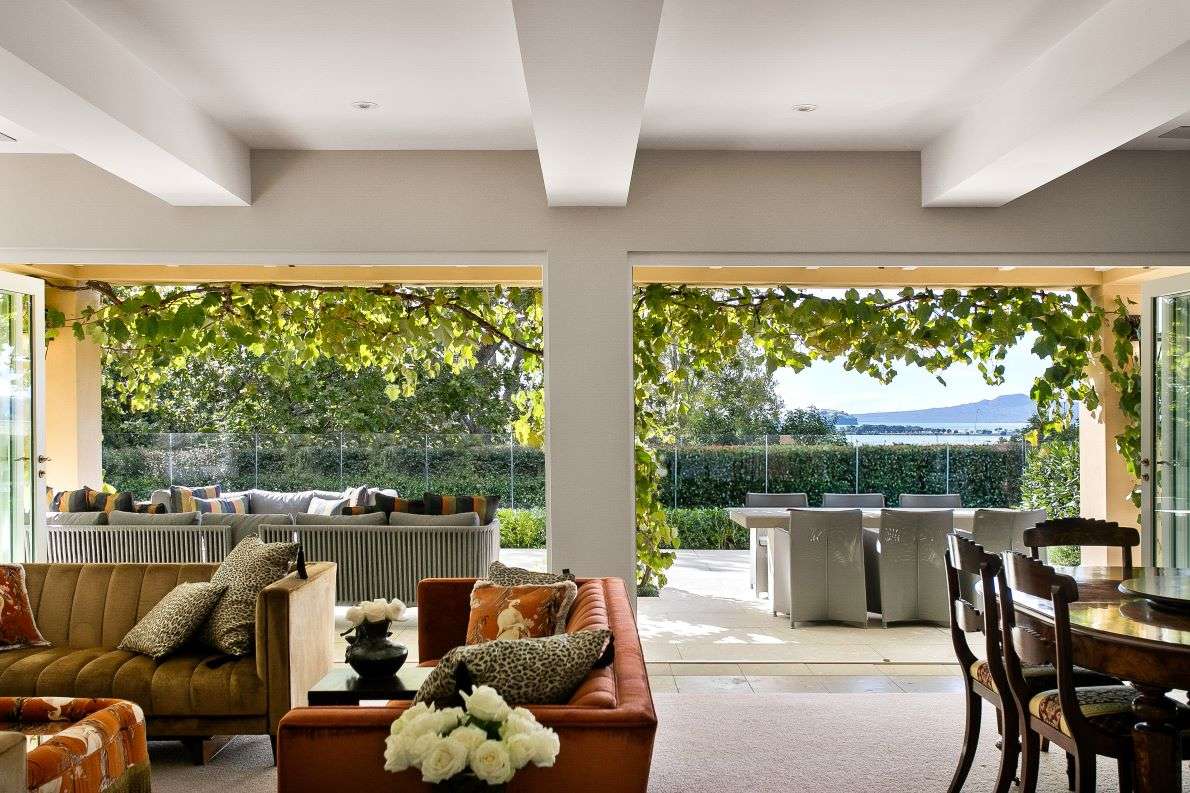
The views of Waitemata Harbour, Rangitoto and the iconic Ngapipi Road boatsheds are revealed after visitors step through the gallery hall into the living rooms.
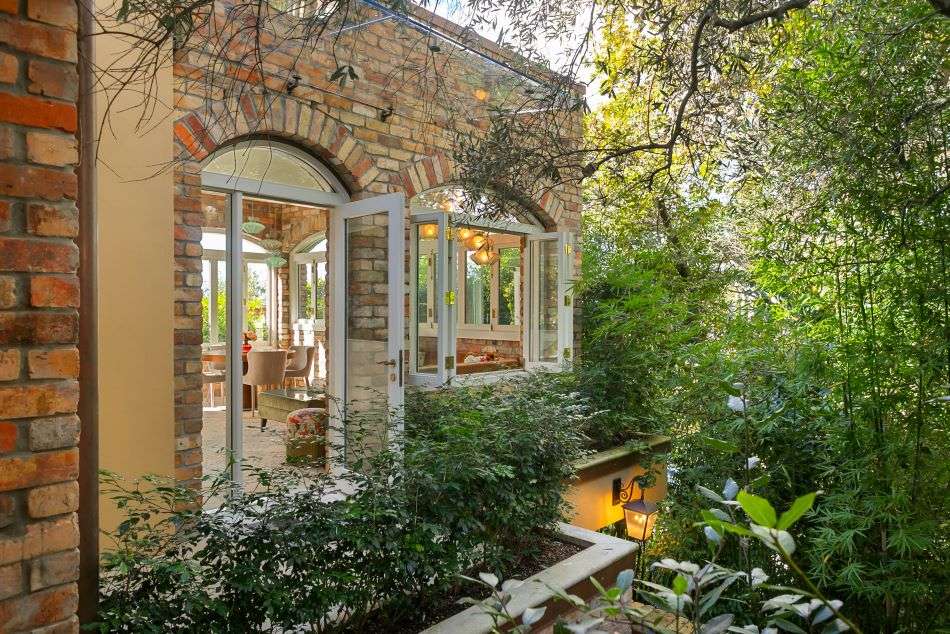
The new brick loggia overlooks a trickling fountain and garden.
The views of the Waitemata Harbour, Rangitoto and the iconic Ngapipi Road boatsheds on the edge of Whakatakataka Bay are only revealed after visitors step through the gallery hall into the living rooms. It’s an outlook that stunned the owners when they first viewed the property, and which still gives them daily pleasure.
“I’m a boating person, I’ve been near the sea my whole life. I saw the connection of this home to the sea. It has been the most calming view to enjoy over the last 23 years. It’s a lovely way to live. It’s so serene,” Warwick said.
When they bought the house in 2001, the owners’ sons were 5 and 8, and the house was all about busy kids and teenagers, their friends coming and going. Now it’s about a retreat.
The first stage of the couple’s updates was replacing the pool with a serious 25m heated lap pool, a year-long construction project that required massive structural piles to underpin it. The heated pool gets daily usage.
“We can get into the pool and really relax, it’s a meditation that keeps us grounded,” Warwick said.
All the pool equipment and heating are hidden from the house to keep the noise away. There’s also a wine cellar tucked beneath the cloisters. Windows and doors throughout the whole house were replaced with acoustic glass and new timber for energy efficiency and silence. The wood joinery is complemented by European-style brass hardware.
The couple’s biggest move was enclosing two unused outdoor spaces with a brick sunroom (called a portico) and a colonnade overlooking the shade garden. A British craftsman brick layer did the job, the roofs are finely crafted copper.
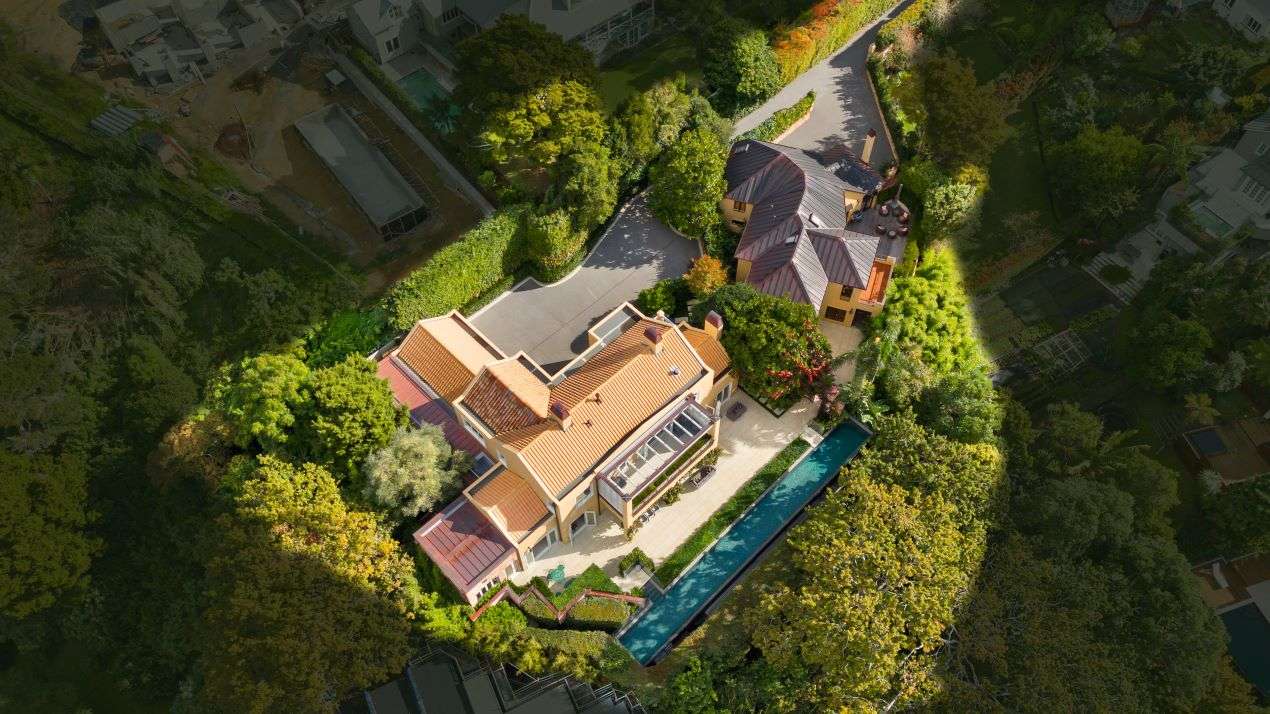
The homeowners reconfigured 97 Seaview Road into a private retreat for them while 97A Seaview Road, also for sale, is used to accommodate guests.
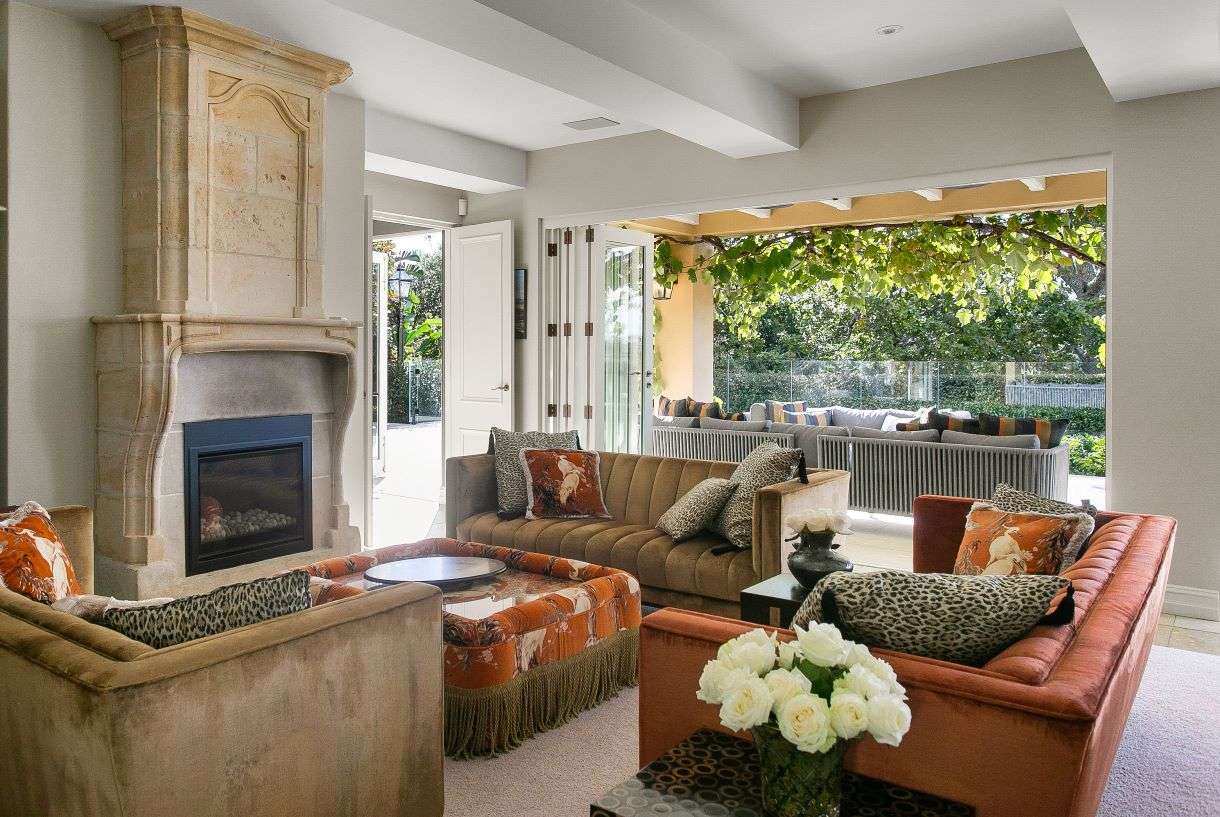
Stone is a feature of the refurbishment, present in the three fireplaces, the flooring and the spectacular granite for the kitchen island.
Upstairs they boldly rearranged the floor plan, turning the third bedroom into an immaculately fitted-out library. The former ensuite is now a kitchen/bar and the wardrobe a gloriously-lit showcase for the owner’s collections.
The master suite was expanded to create a private sitting area around a stone fireplace, a huge walk-in wardrobe and ensuite bathroom complete with a stone-lined soaking tub. Both rooms open onto the terrace and the uninterrupted views.
With just two bedrooms in the main house, guests are accommodated in the four-bedroom guest house next door reached through custom woven copper gates. That house, number 97A, is also on the market.
“We want to live in this house the way that we want it to be. We had plans at one stage to add further bedrooms over the garage, but we decided not to.
“Our kids had left home, and we thought ‘we’re not creating something for other people’,” Warwick said, adding that all the rooms of the house get used because they get all-day sun so beautifully.
He added that the home (and its sophisticated sound system) also worked well for entertaining – from kids’ friends and small groups of 20 through to 200 people. Caterers could use the Gate House kitchen.
Every detail, down to light switches and hand carved timber covers for the speaker system, has been carefully considered. Naturally, the house is fitted with a sophisticated security system.
Stone is a feature of the refurbishment, with the owners replacing the Hinuera stone floors, adding carved sandstone mantels to the three fireplaces and bringing in a spectacular coloured honed granite for the kitchen island.
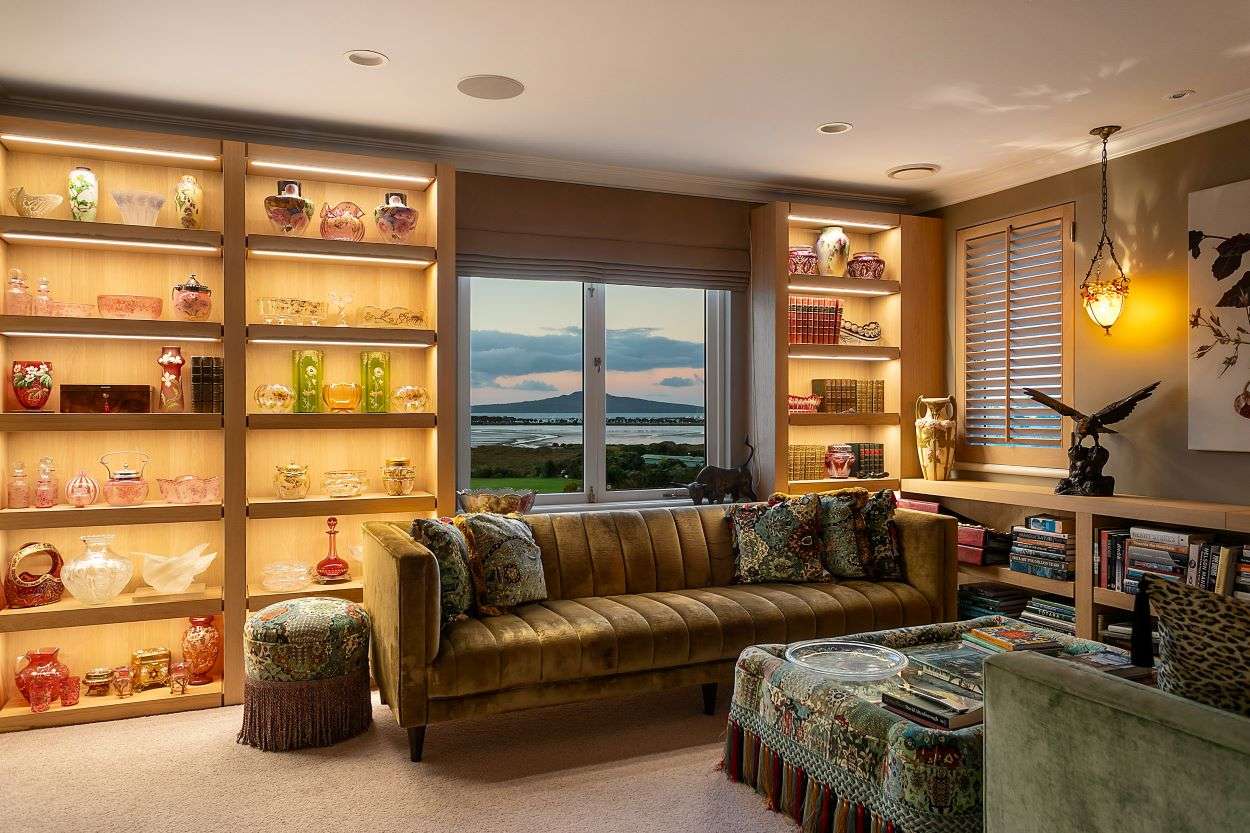
Upstairs, the floor plan was rearranged and the third bedroom turned into an immaculately fitted-out library.
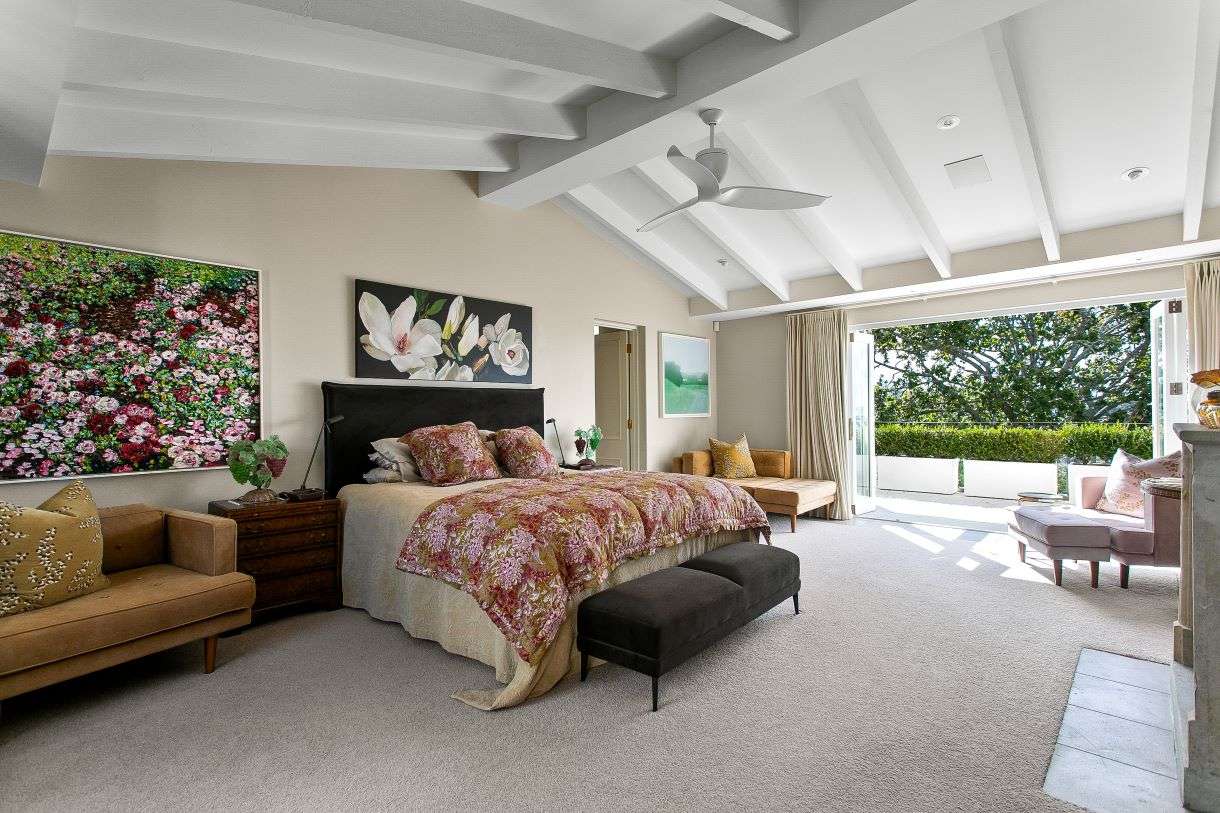
The master suite was expanded to create a private sitting area, a huge walk-in wardrobe and ensuite bathroom. Both the bathroom and bedroom open onto the terrace and the uninterrupted views.
The owner imported the Murano glass light fixtures, a mix of modern and vintage pieces along with antique chandeliers and sconces directly from Venice, their leaf and floral motifs repeating the couple’s mostly botanical-themed art collection.
The couple’s love of nature shows in the garden, with its carefully clipped hedges, varied courtyard sitting spots and the new brick loggia overlooking a trickling fountain and garden.
“It’s a lovely way to live, it’s so serene. The whole home is designed for our comfort,” Warwick said.
This is the most recent of several iterations the house has undergone since it was built in 1992 to a design by renowned architect Lawrence Sumich. The second owner called in Andrew Patterson to extensively modify the interior.
Apart from access to excellent schools and work in Remuera, the family loved being close to the marina at Orakei and the helicopter port at Mechanics Bay.
The couple are now planning their new home on Waiheke Island close to the sea where they can build gardens and create their next family estate.
“We just want a new chapter where we’re on the sea and we’ve got the opportunity to develop new gardens and an environment to spend time with friends and family,” Warwick said.
“We’ll become custodians of the land there, just like we’ve been custodians of the home in Seaview Road.”
- 97 Seaview Road in Remuera, Auckland, goes to auction on September 12







