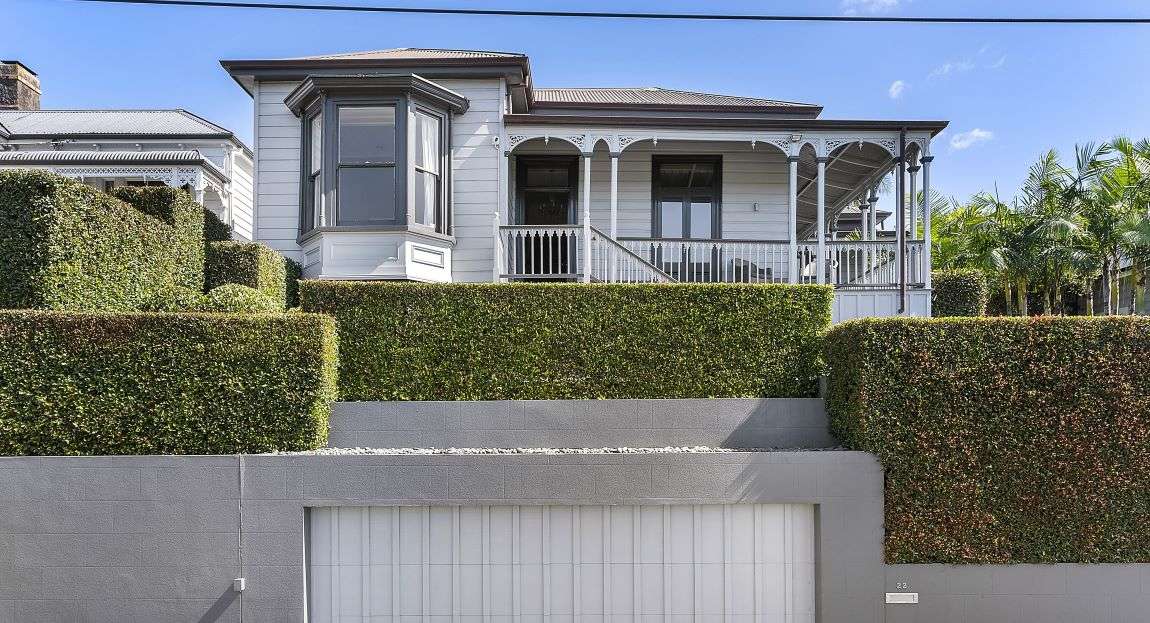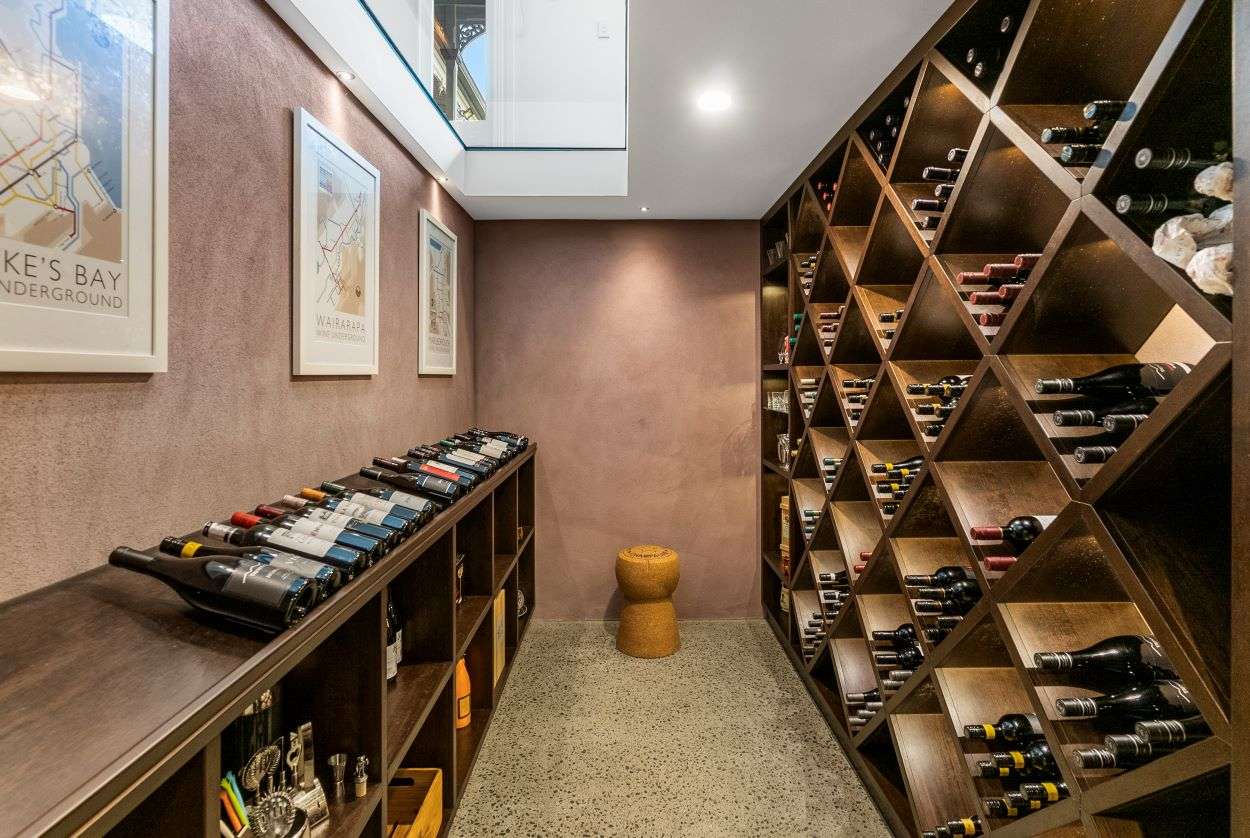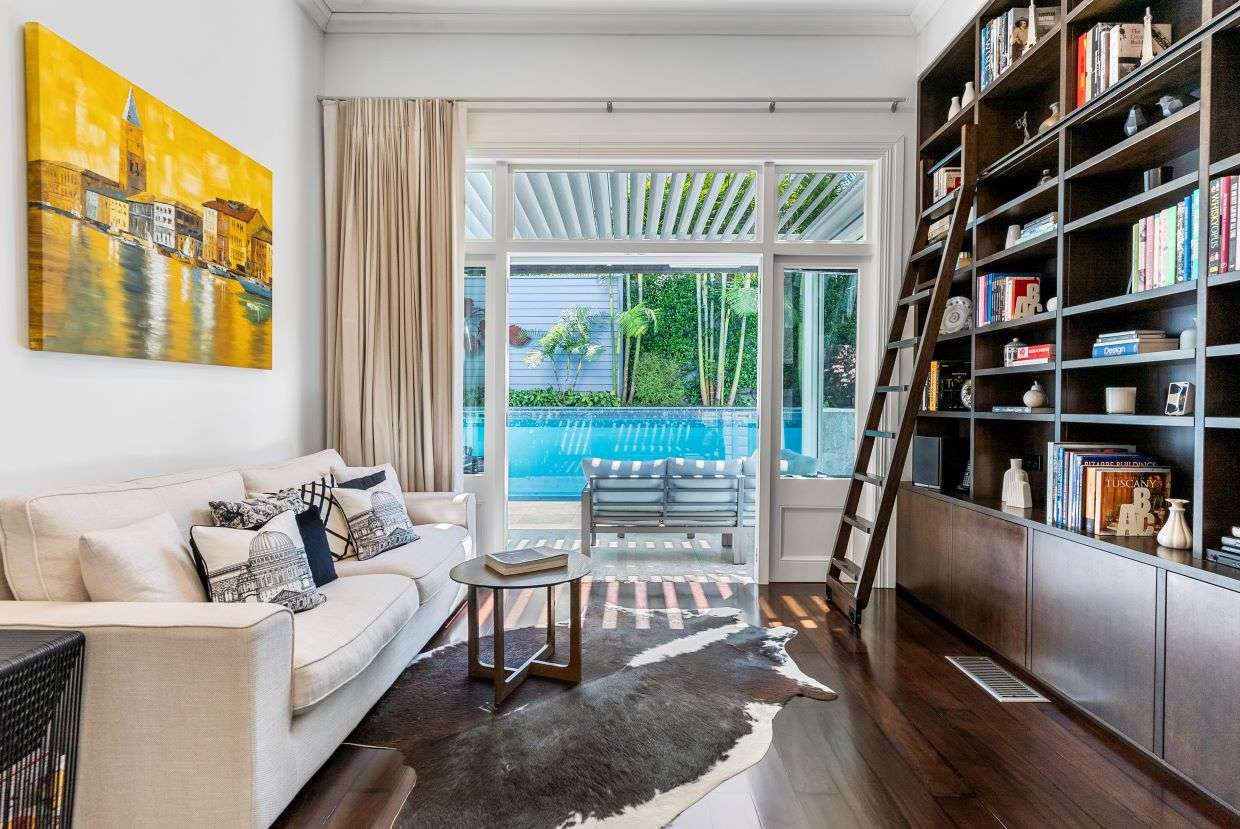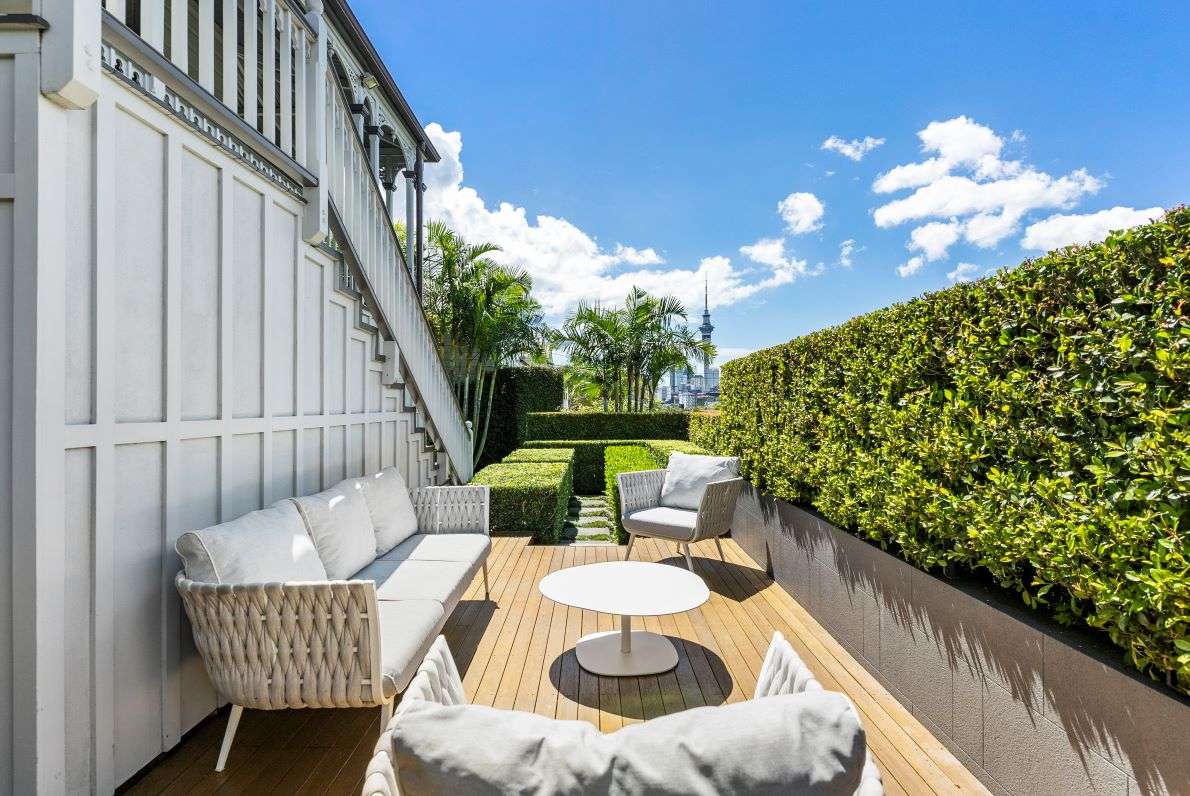Owners Graeme and Nicola previously lived five doors down from number 22 Collingwood Street and spent several years admiring it as they strolled the neighbourhood, which is just off Ponsonby Road.
“We love the location and every time we walked past, we thought, ‘that’s such a gorgeous house’, because it has such beautiful street appeal. Then it came up for sale in 2011 so we went to the auction and managed to buy it,” says Nicola.
When they arrived, the villa was quite tired inside and hadn’t had anything done to it for some time, plus the garden had some planting but didn’t really have a design.
“So over the next three years we totally redid the landscaping. We levelled out the back to make a practical, useable area and put the pool in,” she continues.
Start your property search
While there are many wow-factor, ‘talking-point’ features in this seriously stunning property, the swimming pool is the most impressive.
“The whole side of it is a window. I’d seen the idea so we asked around and found a company in Napier that imports these huge acrylic panels – a bit like you get in Kelly Tarltons,” she says.
“It was a mission but we were pretty determined because there’s not a huge amount of space between our house and the back fence and we didn’t want it to be dominated by the pool. It took a bit of perseverance but it was definitely worth it.”
They collaborated with Silver Fern Landscape Design to create the concept for the lush, tropical gardens, which are now well-established. With its LouvreTec canopy, the outdoor living space is like another room and ideal for all-season entertaining.
“Even though we’re in a very built-up area, it’s completely private out the back, there’s no one overlooking us and you could be anywhere, rather than right in the middle of one of the busiest inner-city suburbs.”

The property has four bedrooms, two bathrooms, a double garage, multiple living spaces, decking and a pool – all on a 604sqm section. Photo / Supplied

The wine cellar has a glass ceiling between the dining room and kitchen. Photo / Supplied
22 Collingwood Street in Freemans Bay, Auckland, is on the market for sale by auction on March 27. The four-bedroom, two-bathroom property has a 2021 RV of $5.3 million and, according to OneRoof data, last changed hands in 2011 for $2.3m.
The four-bedroom residence is believed to have been originally built in the late 1800s/early 1900s and has been masterfully expanded by its various owners over the years.
“At some point, someone acquired the section next door because we’re on a double site. Most of the sections in our street are half the size. So it allowed one of the owners to double the size and put in extra living and the beautiful front balcony, which really makes it from the road,” says Nicola.
The couple did their interior renovation in stages and incorporated more unique, playful features that take the beautiful living environment to another level.
“As there was quite a bit of room under the house, we built the wine cellar, and, to continue the window theme, we put a glass panel in the floor between the dining room and the kitchen so you look down into the wine cellar from there.”
The kitchen was designed by award winning Natalie Du Bois of Du Bois Designs. “The back wall has a geometric design on it. I saw it in a magazine and Natalie came onboard with the idea, so we got a fantastic cabinet maker who routed the design. The light catches it and it casts shadows, it’s just gorgeous,” says Nicola.
To draw attention to the pool and open up the space, a long bench was built that extends from the dining room, through the kitchen and right down to the library that flows outside.

The library has a high stud, a tall bookshelf and a ladder, and looks out to the pool and garden. Photo / Supplied

The immaculate garden and trimmed hedges provide a clear view to Sky Tower and tall buildings. Photo / Supplied
“The library was another area we wanted to create. We’ve got such a high stud and wanted a tall bookshelf, so the cabinet maker came up with this fantastic ladder idea,” she says.
All four bedrooms and two bathrooms are located on the main living level, with the wine cellar, family room, extra toilet, laundry and very generous, internal double garage on the lower levels. The garage is a huge bonus, as many properties in the area have no off-street parking whatsoever.
“Downstairs is either a second living room, a really good work from home space, a teenage retreat or room for a nanny. It looks out over to the lower deck and garden, so also feels very private and tranquil.”
The couple love sitting on the front balcony in the morning, looking out over the green valley and to the city skyline.
“Because you can go either side of the place, it doesn’t really matter what the weather is doing. We’ve got French doors all the way around the veranda, which means it can be open and out of the wind, on any day,” says Graeme.
Bayleys agent Edward Pack says that as an agent, this has always been a house he’s admired on Collingwood.
“It’s an elevated double site, so has immense street appeal. It’s also got a proper back garden, which a lot of houses in Freemans Bay don’t have. It’s got a beautiful flat back lawn and it faces north so you get incredible all-day sun, which again, is hard to find.”
- Sponsored by Bayleys









































































