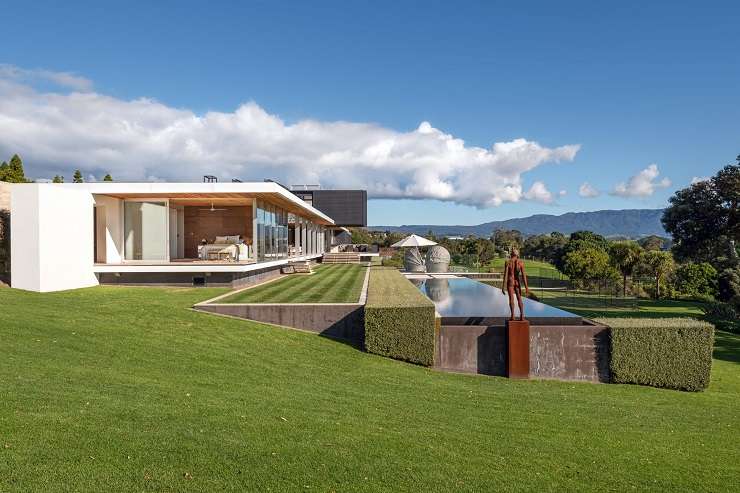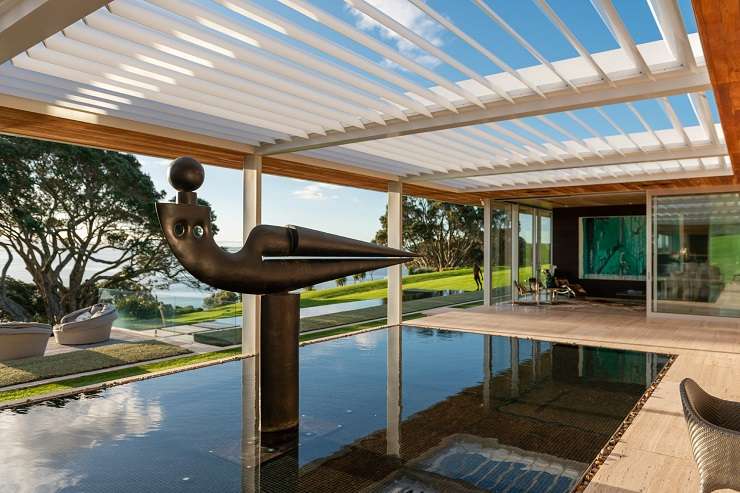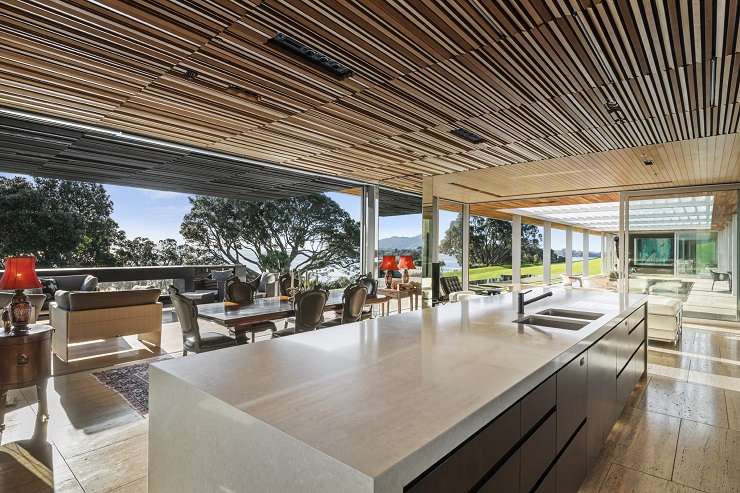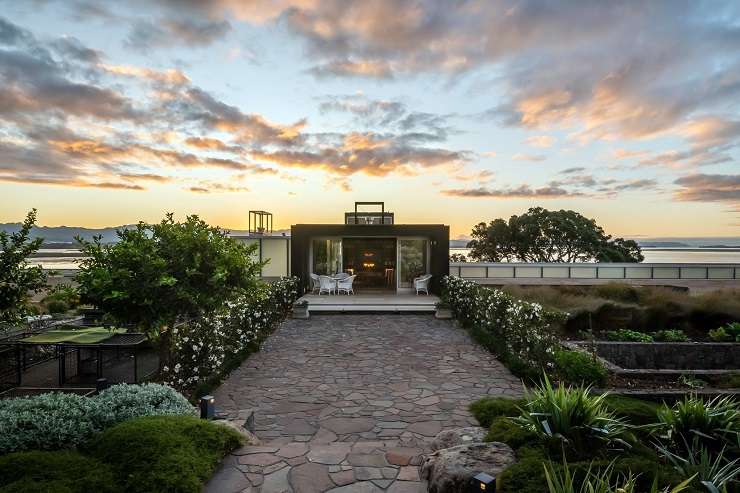An award-winning house with a spectacular view of Tauranga Harbour has hit the market.
Listing agent Pene Milne, from New Zealand Sotheby’s International Realty, was coy on the price but tipped that the property would break records.
“We can say it will be amongst the top prices in the country,” she said.
At 1114sqm, the five-bedroom house on Pahoia Point, Whakamarama, is larger than most city sections. It sits on a 5.69ha promontory overlooking Tauranga Harbour, with views back to the Kaimai Ranges.
Start your property search
“Because of its uniqueness it is targeted to buyers from around the country, or it could be expats from off shore. People would be buying because of its special lifestyle, a bit like the Bay of Islands, it’s just a beautiful piece of coastline," Milne said.
“It’s a stunning piece of land, a spectacular landscape and you seldom see this calibre of home design,” she said, adding that there had already been a “a flood of recognition” through the company’s international network for the unique property.
The project to convert the former deer farm to the home took over seven years, Milne said, adding that buyers will well understand the costs of building such a home today.
“You seldom see this. When you’re driving along State Highway 2 you would not know that there is all that land off the highway. It’s a real treasure of coastline,” she said.

The house won architects Warren & Mahoney a regional award from the New Zealand Institute of Architects in 2011. Photo / Supplied

It includes a European-style entry courtyard and reflecting pool. Photo / Supplied
The owners interviewed several architects before selecting Christchurch-based architects Warren & Mahoney, well-known for their knock-out lodges in and around Queenstown and Wanaka.
Although the house is large, its long glass and concrete pavilion is tucked unobtrusively into the gently sloping site. A sharp black block above for the principal bedroom suite creates a covered courtyard entry that opens to a European-style internal courtyard and reflecting pool and connects to upper-level outdoor living and vegetable gardens.
The architects use a palette of travertine marble, steel and timber to create the warm modern interiors, and in design statements use words like “elegant and crafted” to create a cosy home for two people, including a book-lined library, but with plenty of room for visiting children and guests.

The house features travertine stone, glass, concrete and timber. Photo / Supplied

The upper block of the house opens to a sheltered living space and vegetable garden. Photo / Supplied
The firm won a New Zealand Institute of Architects regional award for the project in 2011, and both house and garden have featured in design magazines and garden tours.
The New Zealand owners had earlier reported they selected the site because it had the best climate in the country. They spent many years working with Christchurch landscape architect Robert Watson who collaborated with the architects on planting design and on positioning the driveway and pond before the build of long pavilion-style house was even started. Auckland landscaper Trish Waugh completed the garden designs, which include a putting green and a pond with an island with a golf hole as well as the expected tennis court, swimming pool and pool house and stretches of native planting, including kauri and pohutukawa.
Another waterfront house has a soak tub heated by a natural hot springs, not uncommon on this stretch of the east coast, and includes a bunk house for over-flow guests.
To make the record books, the sale price would have to beat the more than $24 million paid last month in a “hush hush” deal for another 1000sqm home on Remuera’s Victoria Avenue. The owners, financier Martyn Reesby and his former wife Jacqui Reesby, had told OneRoof they spent $8m upgrading the property after buying it in 2003 for $5.2m.
Earlier in the year, a house on Paritai Drive, Orakei, sold for $20m.
In 2021, just a handful of sales topped $20m: a Remuera Road property fetched $29m while a lifestyle spread, originally planned to be luxury lodge by the Robertson family who own Kauri Cliffs, on Gordons Road, Waiheke sold for $23.5m. Houses in Argyle Street, Herne Bay and Arney Road, Remuera, have reached $22m.















































































