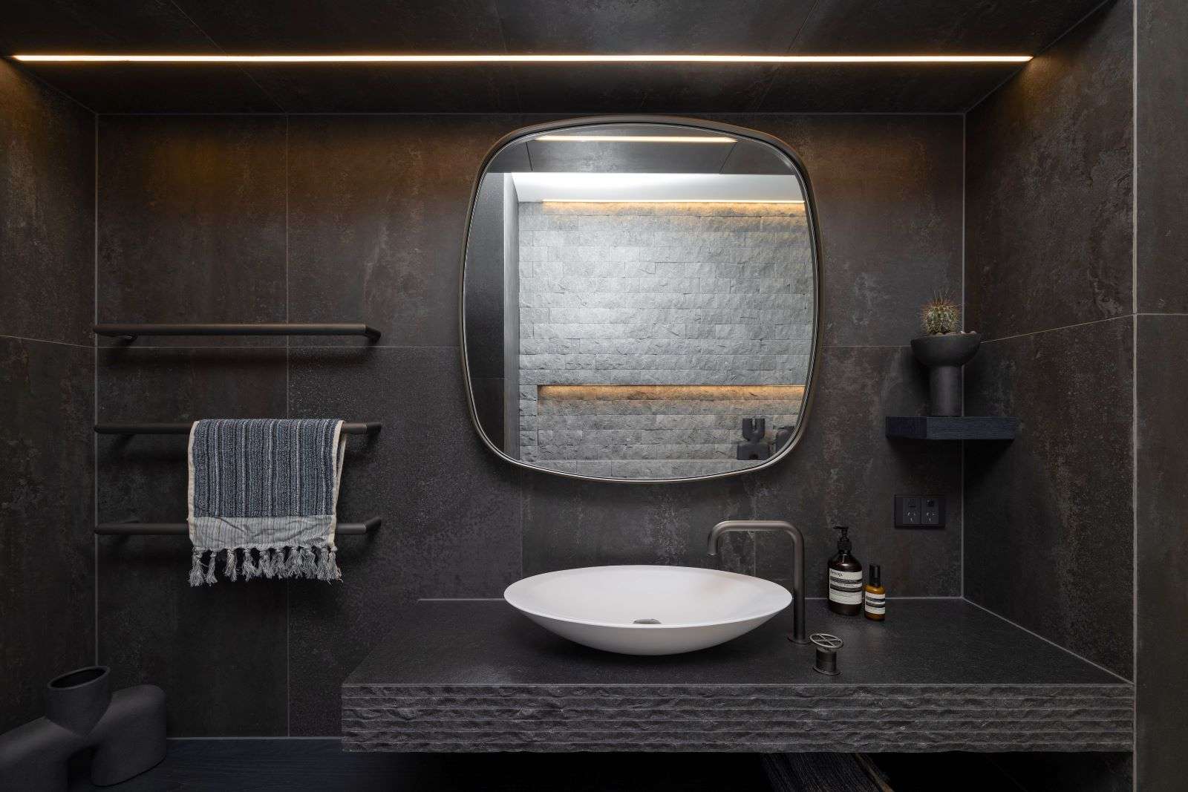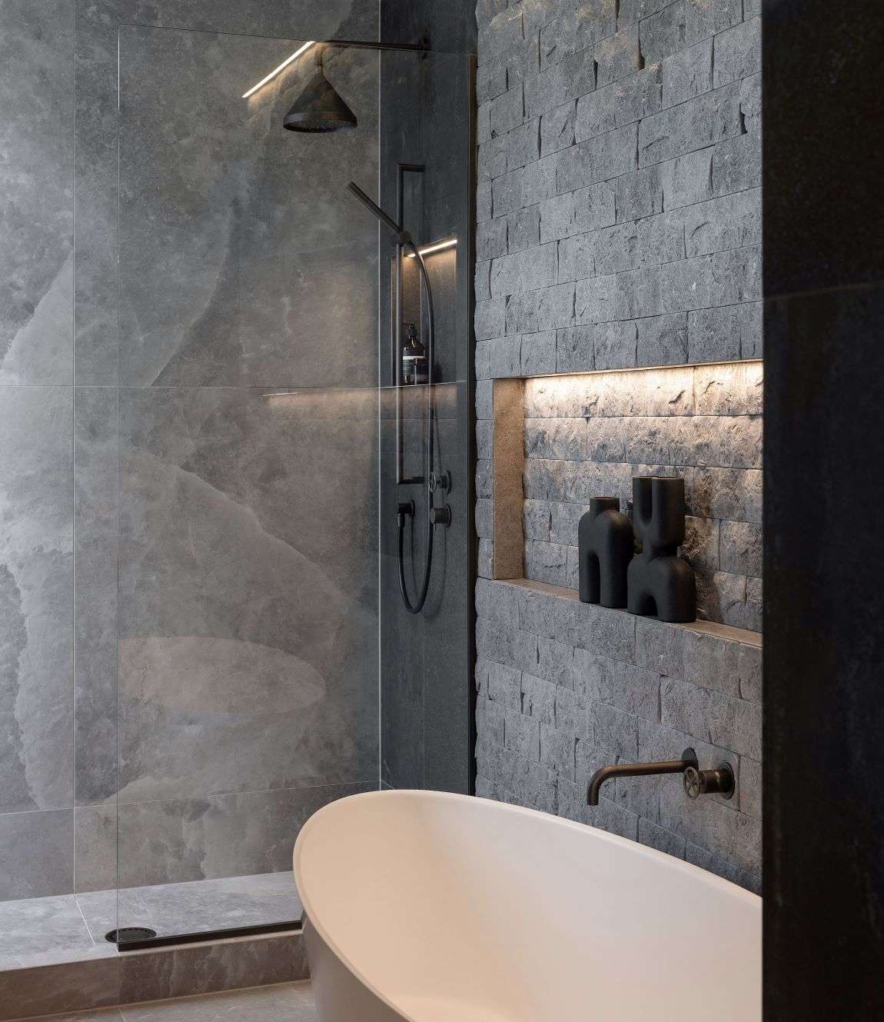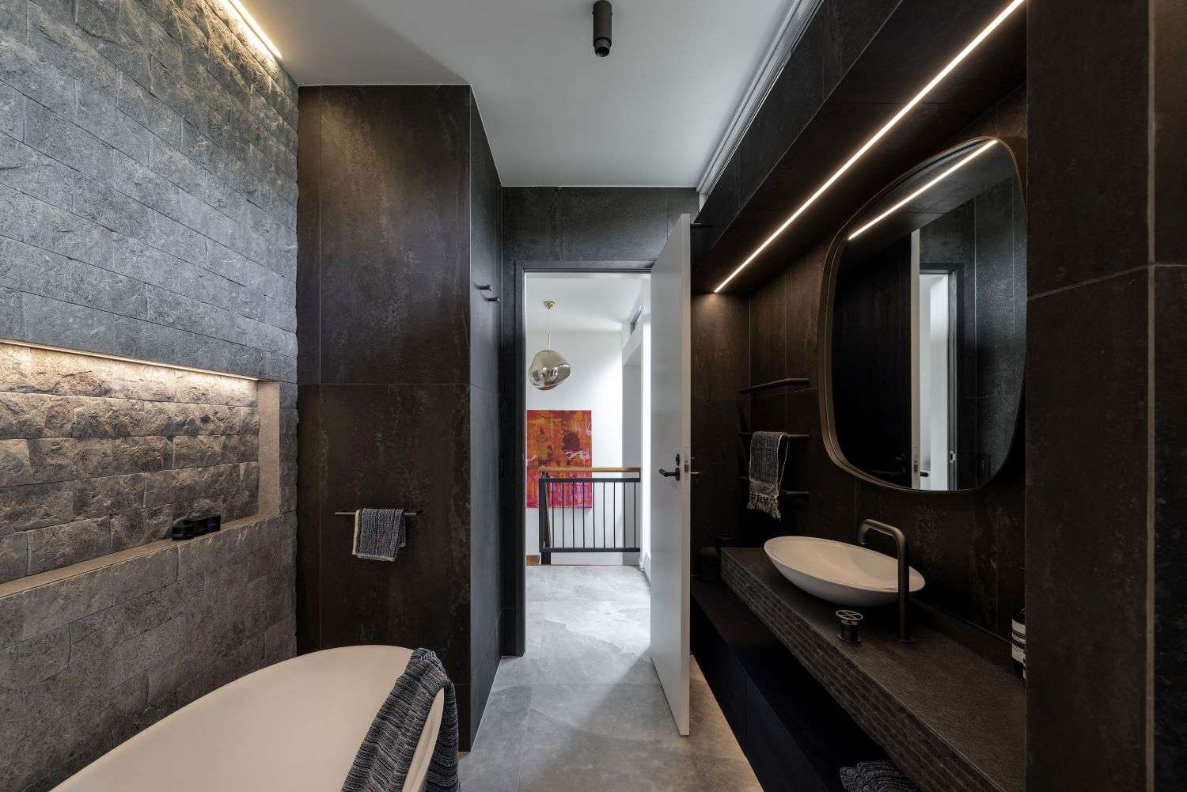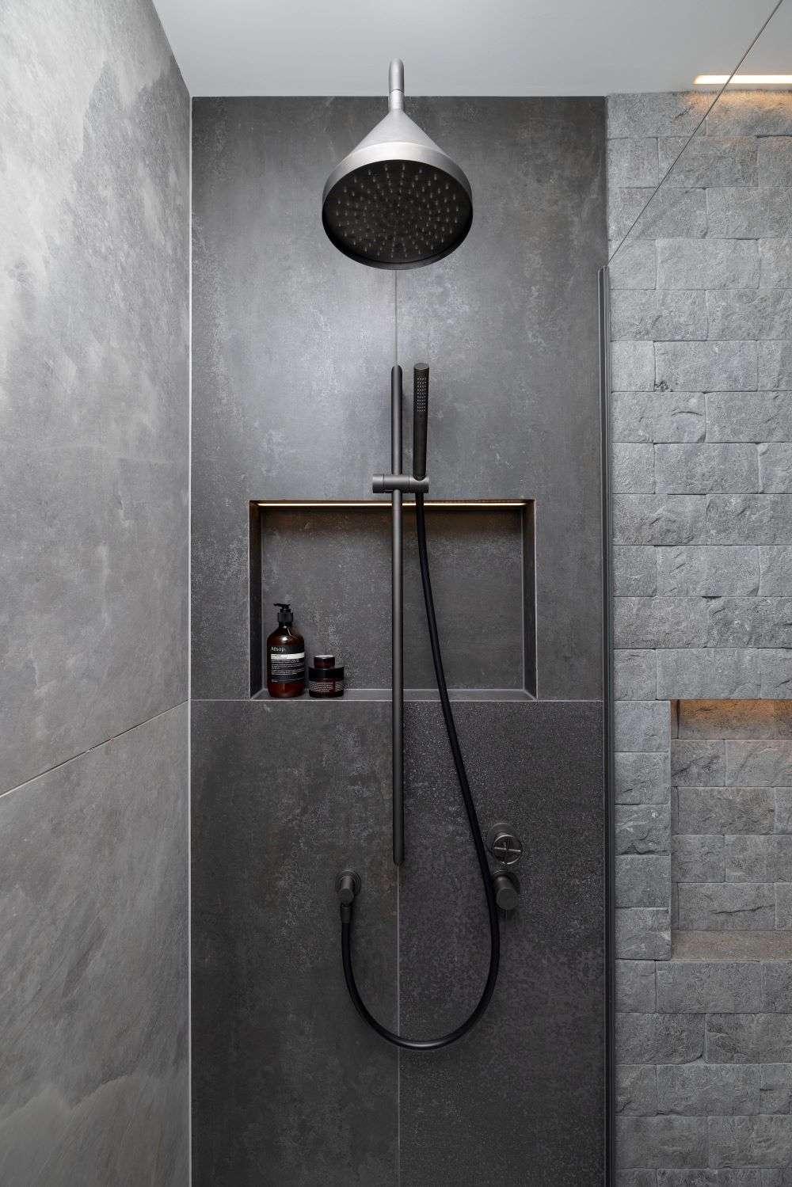From the designer - Natalie Du Bois, of Du Bois Design
This bathroom was designed specifically for the homeowners’ overnight guests.
They felt that the previous bathroom had been too light and sparse looking and asked for a more intimate and moodier look for the new design.
Given the existing concrete floor and walls, there were restrictions with plumbing. The main challenge was to ensure the reinvented bathroom looked and felt totally different, even with these restrictions.
Start your property search
A moody and textural material pallet was specified – this is comprised of dark burnished metal-look porcelain tiles and lighter grey rock salt porcelain tiles which were specified to flow from the hallway into the bathroom and up the back wall.

The mirror, tapware and bathroom fixtures were chosen for their soft curves. Photo / Jono Parker

The freestanding bath has its own tumbled natural stone wall with a long-recessed shelving niche behind it. Photo / Jono Parker
The mirror, tapware and bathroom fixtures have all been chosen for their soft, gradual curves which create a flow on effect to each other – even the tiles were chosen for their flowing patterns.
The smoked bronze lighting and door hardware (including doorstops) were specified to work with the gun metal tapware.
A two-metre row of deep storage drawers floats above the floor – the drawers are stained in a custom inky blue colour while the interiors are in Indian Ink Melamine.

The smoked bronze lighting and door hardware (including doorstops) were specified to work with the gun metal tapware. Photo / Jono Parker
The existing entrance door has also been stained in the same dark blue timber stain to provide continuity and give a purposeful design look to the room.
I wanted to give the toilet a more private look (and downplay its prominence when someone walks into the room) so designed a full length partition wall – the depth restricted by the confinements of the structural bulkhead depth above.

A moody and textural material pallet was specified by the homeowners. Photo / Jono Parker
The freestanding bath has its own tumbled natural stone wall with a long-recessed shelving niche behind it – the smooth tiles for the internal surrounds are mitred to the rough outer tiles – all carefully planned to ensure the best and most practical solution was achieved.
The vanity top is also a feature element, made in Bengal black stone with specially designed grooves creating a rock edge.
- This article was first published on trendsideas.com and is republished on OneRoof with permission















































































