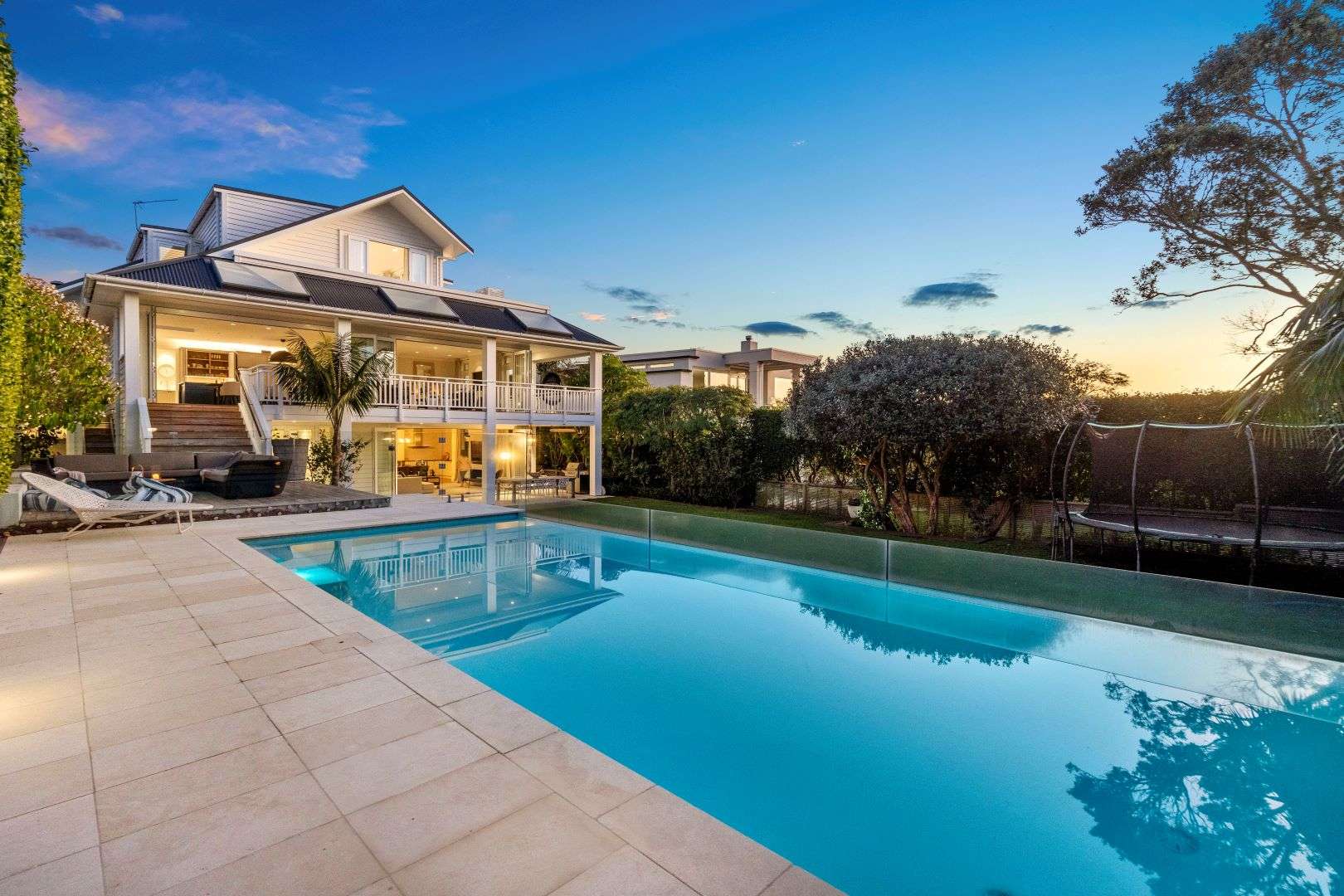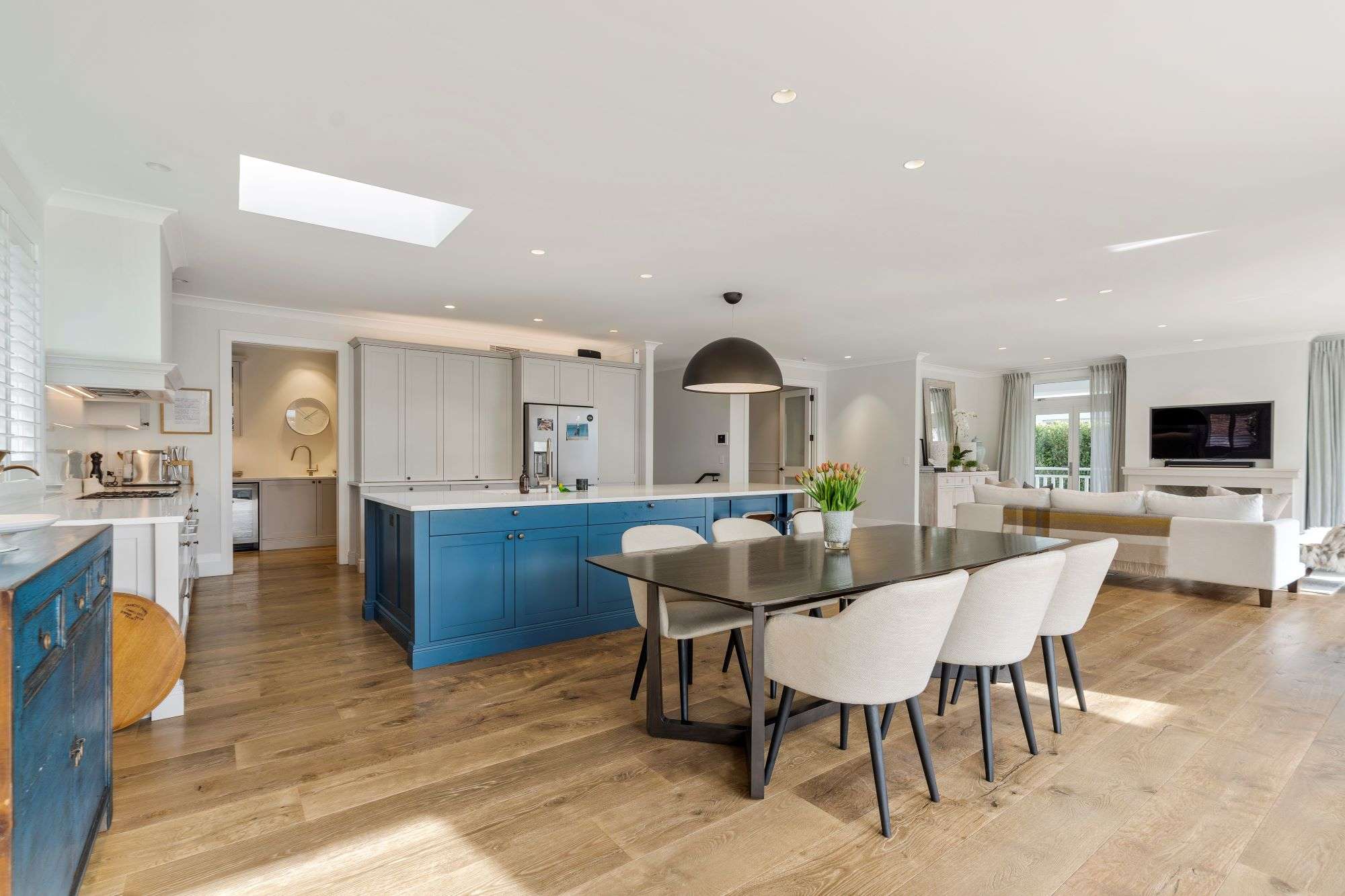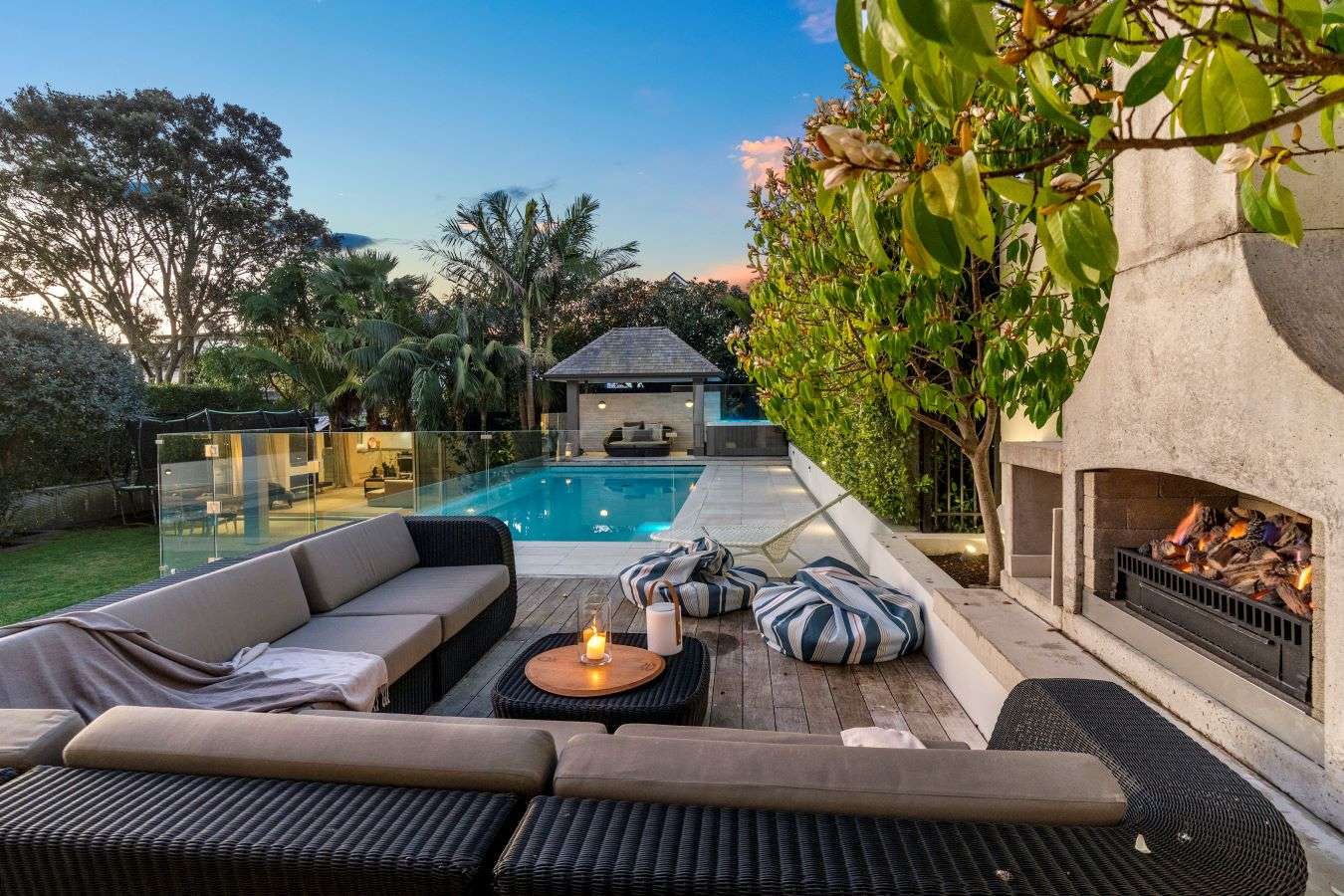Owner Jenny remembers exactly when she and husband Tony moved into their St Heliers property, because it was their daughter’s first birthday, in 2007.
“I’d come upon Woodside [Crescent] when I was out walking with a friend and I immediately loved the street because it’s close to the reserve and to the water. I persuaded Tony to come back with me and by sheer coincidence somebody had put up a hand-written ‘for sale’ sign outside number five – so the rest was history,” Jenny says.
5 Woodside Crescent in St Heliers, Auckland, is now on the market listed for sale by auction on August 31. According to OneRoof data, the property last changed hands in 2007 for $1.7 million.
Team Wallace from Bayleys, Remuera is marketing Jenny and Tony’s five-bedroom, four-bathroom home.
Start your property search
“It is very rare to find a modern custom-designed high-end family home in such an outstanding bays location. Its location on a peaceful and private 923sqm north-west facing site with views to the harbour make this property the ultimate family paradise,” Vicki Wallace says.
The family lived in the original character home for 10 years and loved it. However, Jenny and Tony wanted to expand it significantly and when those plans proved too complicated, they decided to remove the house and replace it completely.
“It was a true labour of love, and we like to think that what’s here now is the ‘big sister’ of the original house,” she says.

The home has five bedrooms, four bathrooms, a double garage, two kitchens and multiple living spaces set over three levels. Photo / Supplied
Set across three levels, the new home has a resort-like flavour, befitting its seaside location. On the ground floor is a self-contained flat, which Jenny designed for her mother, along with copious entertaining and family space, including a games room, plus Tony’s ‘dive shed’ a huge storeroom that’s ideal for keeping water toys and fishing gear.
The main level has an elegant, English-influenced kitchen at its heart, and an adjacent, fully equipped scullery where their daughter Sophia likes to bake and decorate cakes.
Expansive living and dining areas are light and airy and the two bedrooms on this floor share a stylish family bathroom. The separate laundry is very generous and an office by the front door is perfect for working from home.
Jenny is a keen equestrian and says that when she arrives home on a weekend afternoon covered in dirt and mud, she takes herself off to the upper level of the house and runs a bath in the luxurious ensuite, then relaxes and enjoys the view.

The owners replaced the original St Heliers home – with a ‘big sister’ – when it proved too complicated to renovate. Photo / Supplied

Extensive decking leads to a swimming pool, more entertainment space plus fireplace and an outdoor shower for returning beachgoers. Photo / Supplied
The master suite also features a full-sized dressing room and a private deck.
Outdoor living is equally well catered for with extensive decking and a pool. An outdoor shower is very convenient for returning beachgoers and there are numerous spots to relax in the sun.
When designing the house Jenny was very conscious of the need for storage and has included it in numerous places, including a loft above the garage, which has doubled as a play space for the children.
Jenny, Tony, Sophia and her younger brother Carter are moving to live rurally so their three horses, currently housed at two locations, can be reunited and time spent driving is reduced.
“It was a very difficult decision because we’ve put so much of ourselves into this property and we’ve absolutely loved the neighbourhood,” Jenny says.









