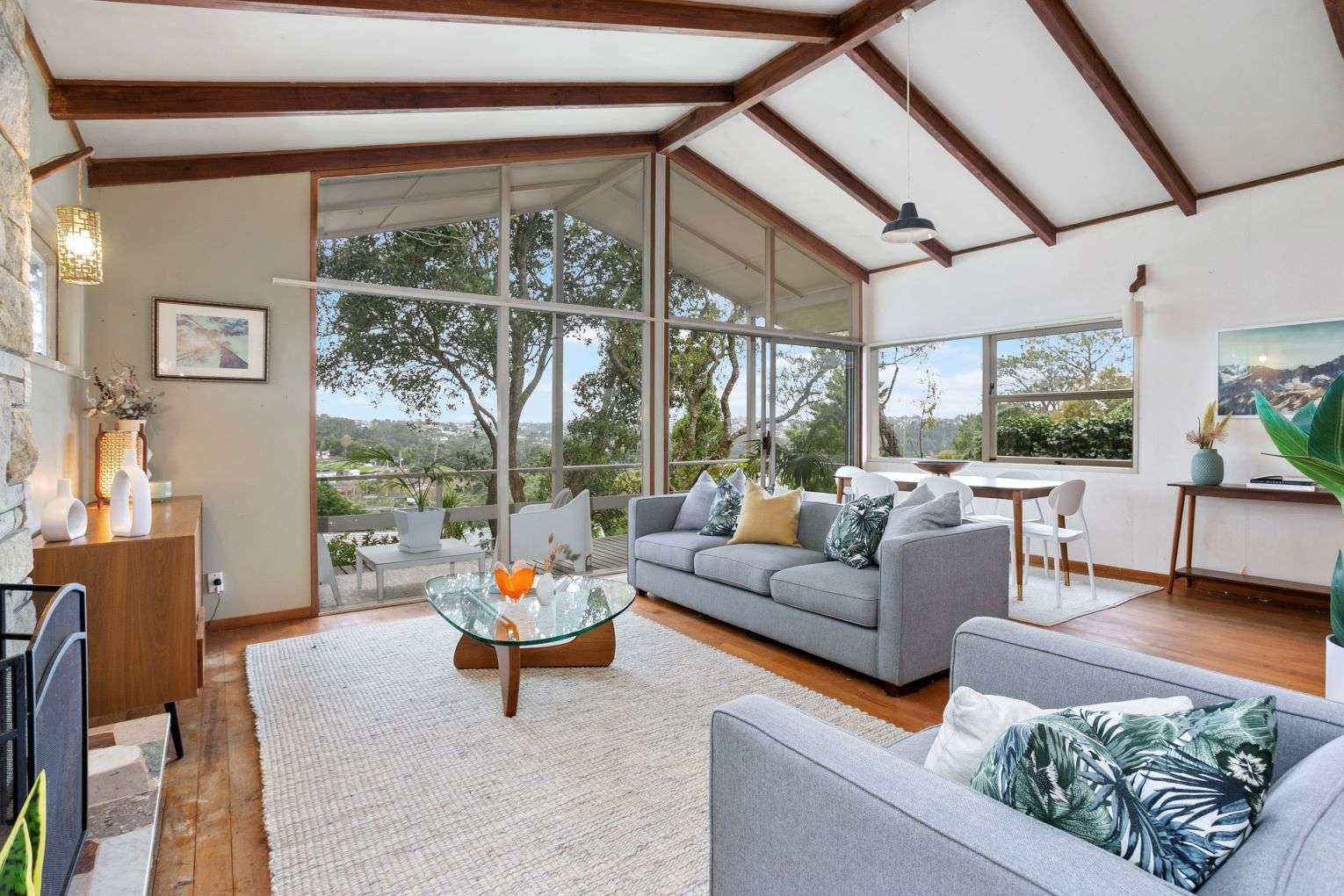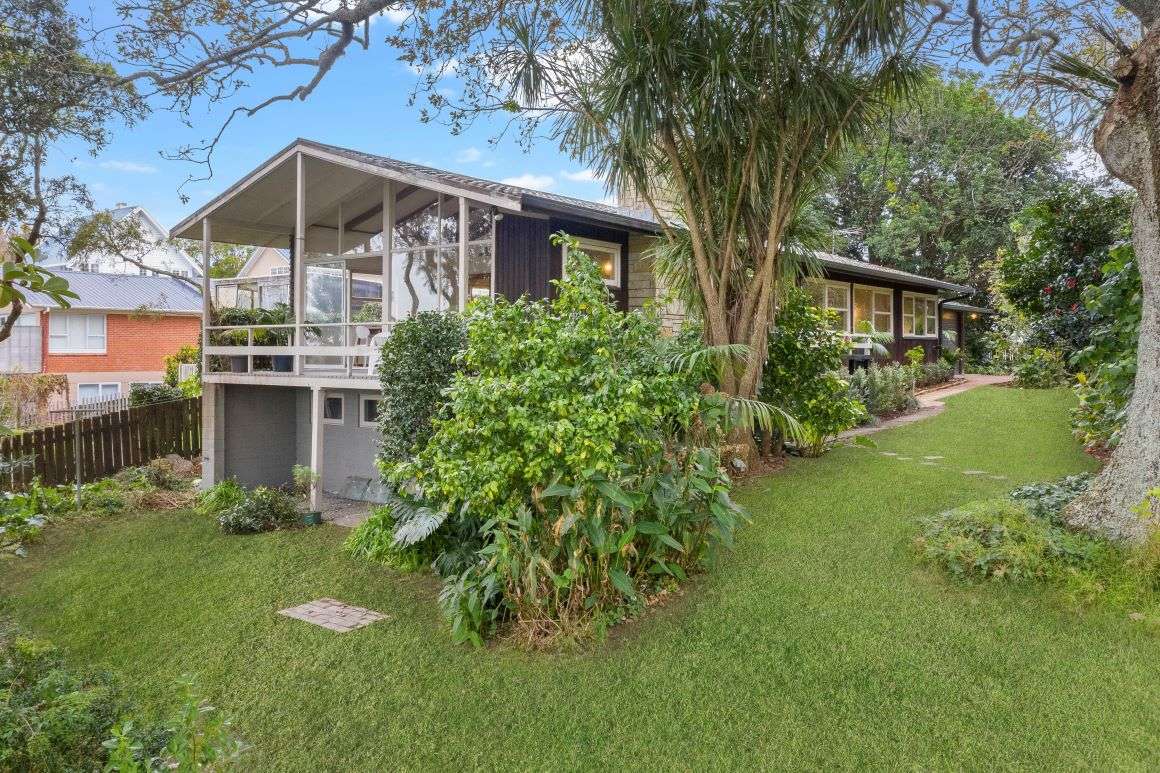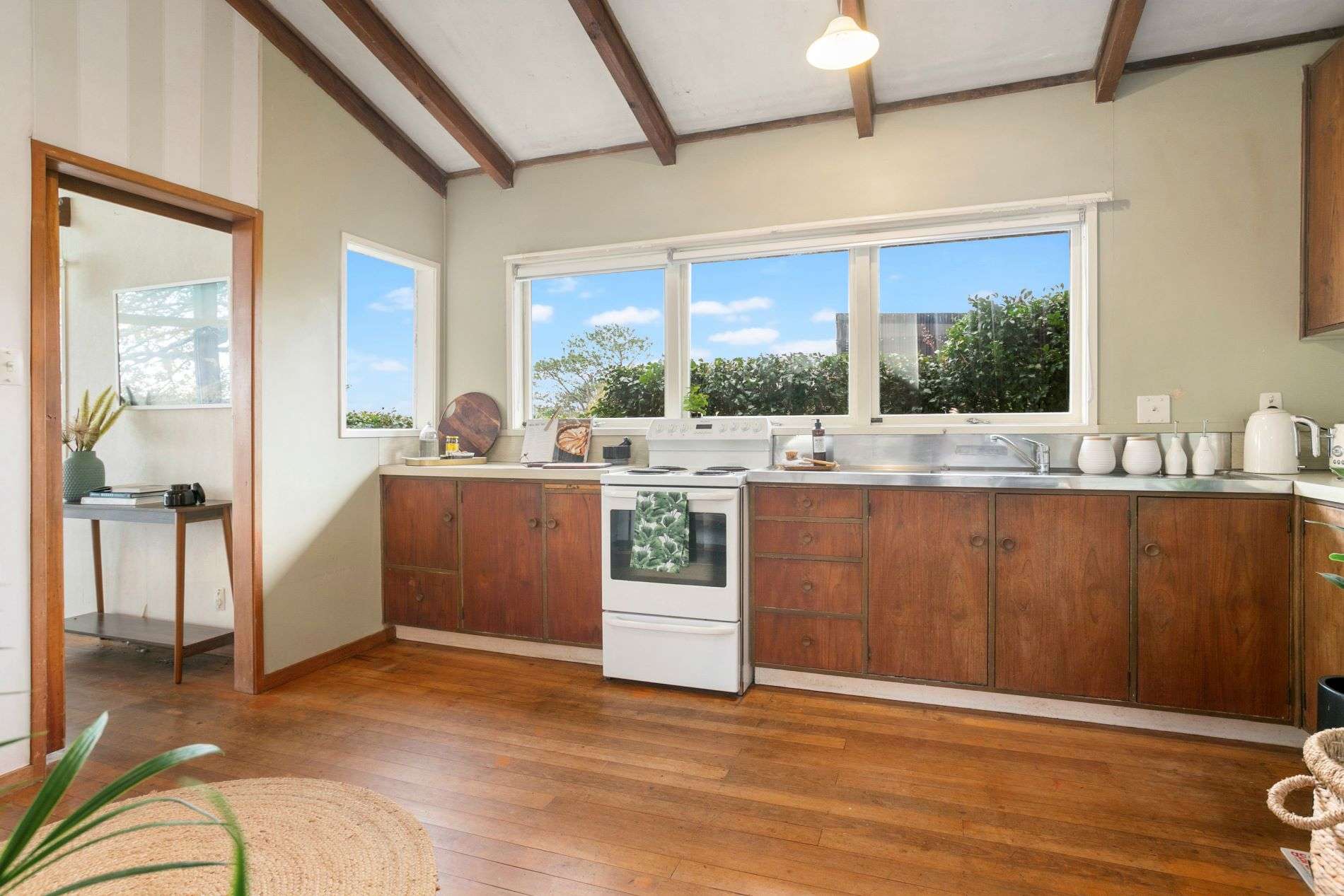Blockhouse Bay isn’t particularly well-known for its mid-century modernist homes and this one, in near original condition on 1472sqm, has largely flown under the radar thanks to being shrouded from the street by greenery.
Jamie, who with brother Chris has inherited this property through their late father, explains it has remained in their family since their grandparents built it around 1965.
Jamie says: “It has a real sense of sanctuary, with all its land, its trees and its sea view. You drive in through this short tunnel formed by the trees and you almost feel like you’ve been transported through a portal, far away from the city suburbs.”
14 Mitchell Street in Blockhouse Bay, Auckland, is on the market for sale at auction on May 24. The three-bedroom home has a 2021 RV of $1.9 million.
Start your property search
Barfoot & Thompson listing agent Alex Baker says: “This remarkable example of mid-century architecture with original features intact, in an amazing setting, is ripe for renovation. Its generous land means it may have possible underlying development potential which new owners could explore down the track if desired.”
Jamie says his grandparents, Graham and Coralie, owned an earlier historic home and a larger tract of land in this area when they decided to build anew.
He theorises their appreciation for this then cutting-edge architectural design may have stemmed from Graham being general manager of a company which published thick building supplies catalogues.

The living-dining room showcases many original features, and its vaulted ceiling with exposed wooden beams culminates in an end wall almost entirely of glass. Photo / Supplied
“I think they would have been very aware of whatever trends were happening,” Jamie says.
Graham’s business partner constructed a very similar home to this in Titirangi, which Jamie remembers visiting as a child.
“And I have lots of early memories of my grandparents’ home, going there for Saturday night roasts or putting golf balls on the grass with my grandfather, who was a great golfer.”
His grandparents appreciated the outdoors and gardening, growing roses at the property and admiring its abundant birdlife.
Jamie marvels that the internal-access double garage with walk-in storage boasts design features such as its peaked window and interior wood panelling.
Visitors take a path to an entry patio, also accessible from the main living area. Jamie particularly likes the entry foyer to the cedar home, both for its combination of vertical timber battens with hinuera stone and for distinct memories of his grandmother chatting away at a telephone table there.

The home sits on 1472sqm of land and was built in 1965 by the vendors' grandfather. Photo / Supplied

The Blockhouse Bay home is in near original condition. Photo / Supplied
It leads into the kitchen, near a sliding door into the living-dining room showcasing many original features. Its vaulted ceiling with exposed wooden beams culminates in an end wall almost entirely of glass, admiring views through trees towards the Manukau Harbour.
A sliding door in the glass opens to a covered balcony sharing the view. This living area harbours an open fireplace in hinuera stone and the tongue and groove timber floors prevalent throughout the home. The kitchen with wooden cabinetry shares the vaulted beamed ceiling.
A door can shut off the hallway if desired, which feeds three bedrooms, the family bathroom, powder room., separate laundry and an office which could be a compact fourth bedroom.
Jamie recalls working on boats they sailed locally in the basement workshop here with his father Peter, a keen yachtie who went on to co-design a build-your-own sailing dinghy.










