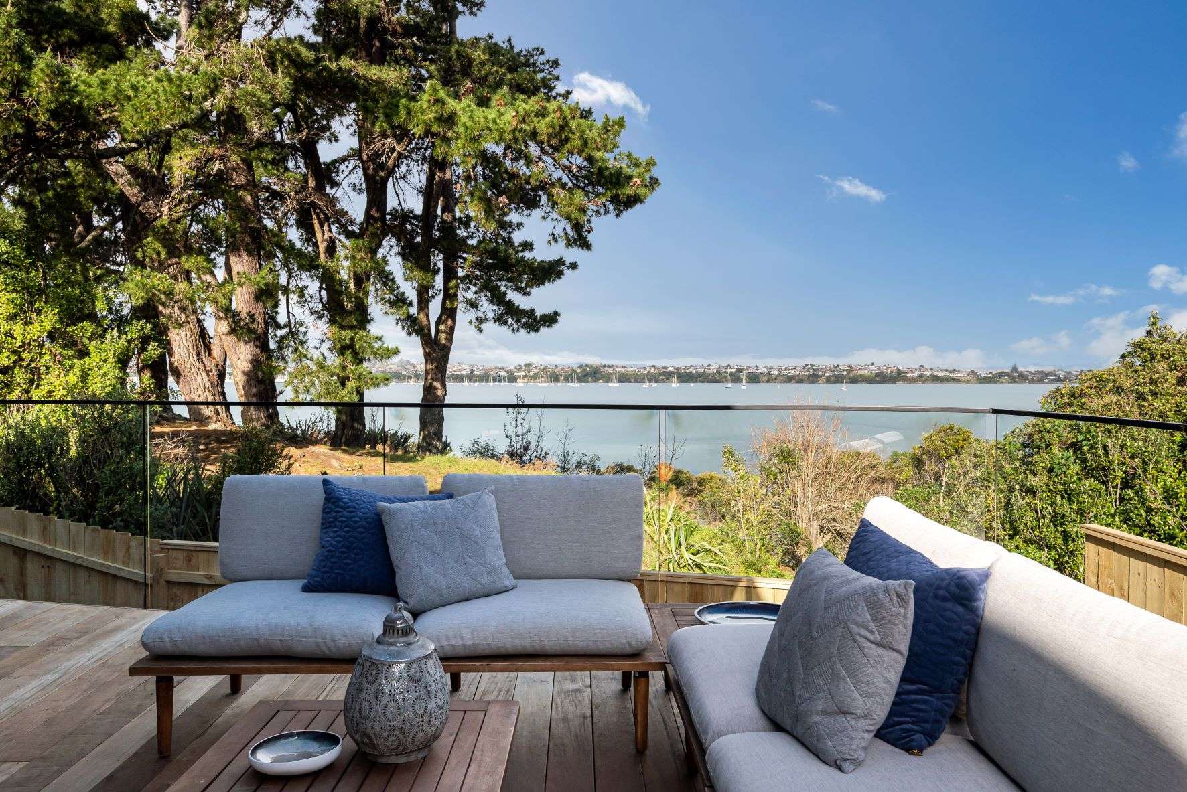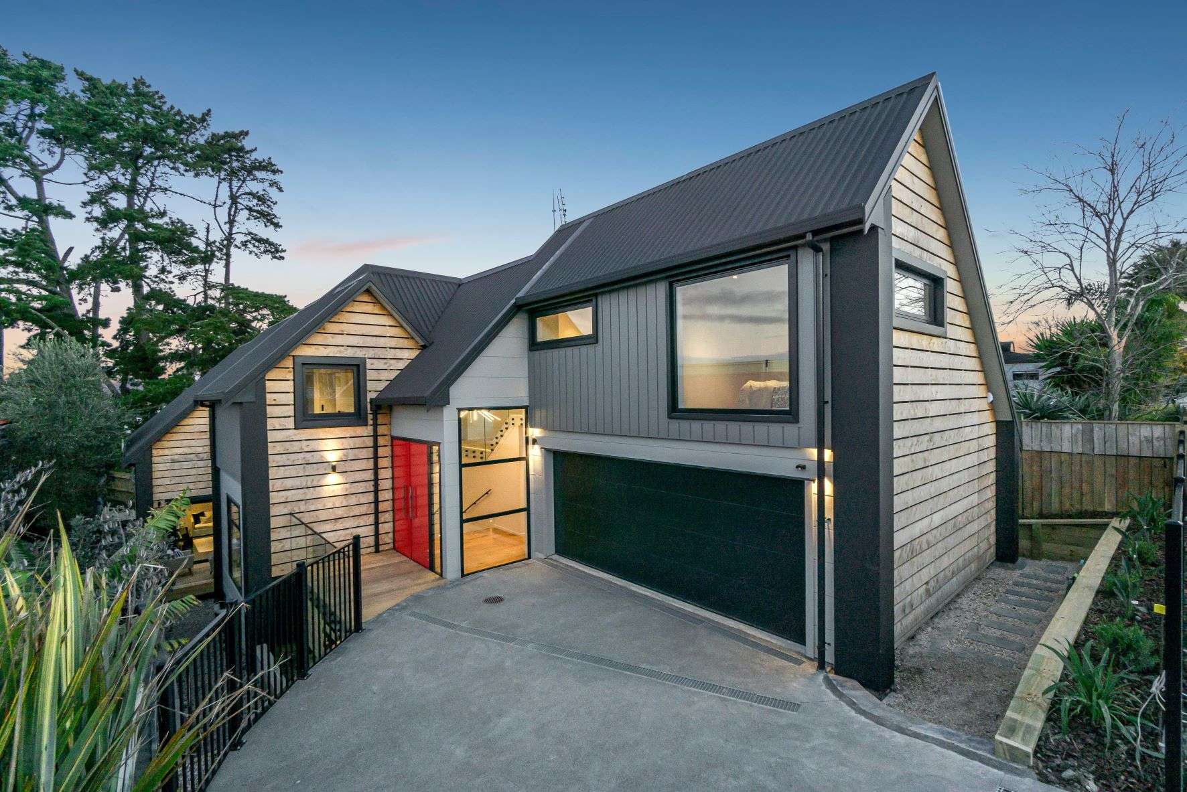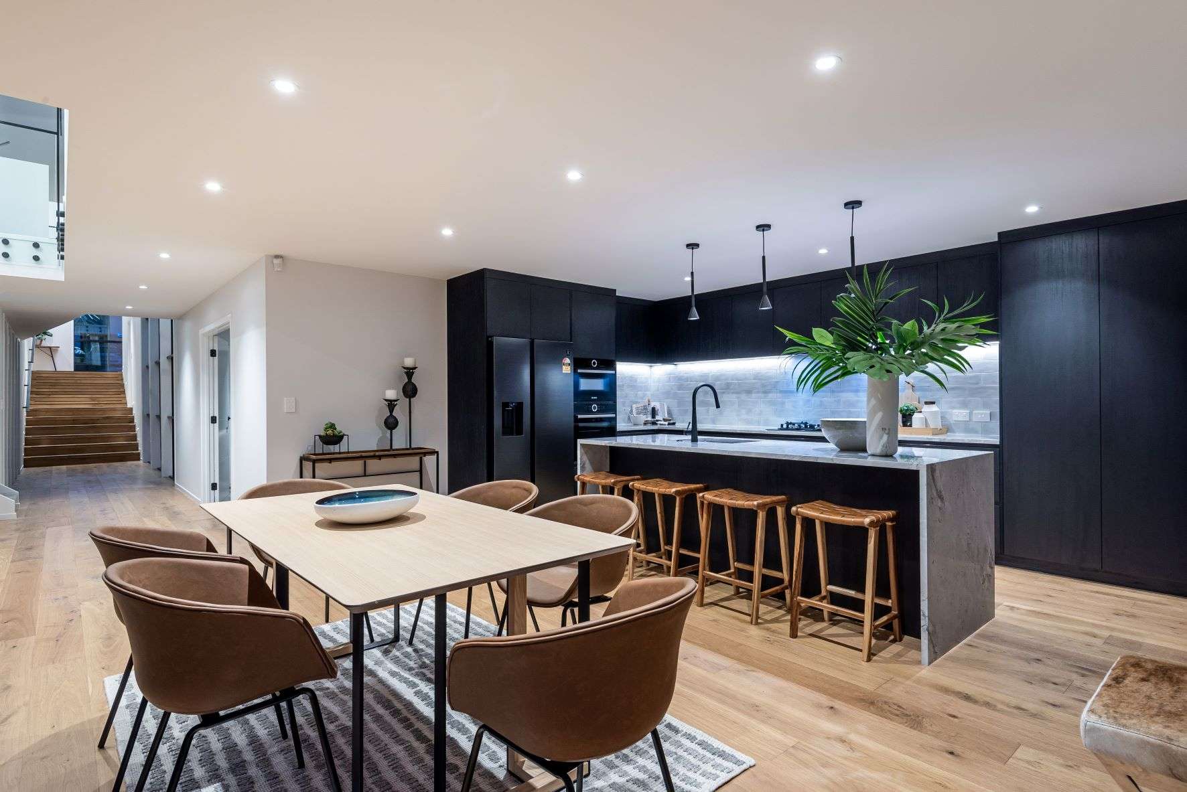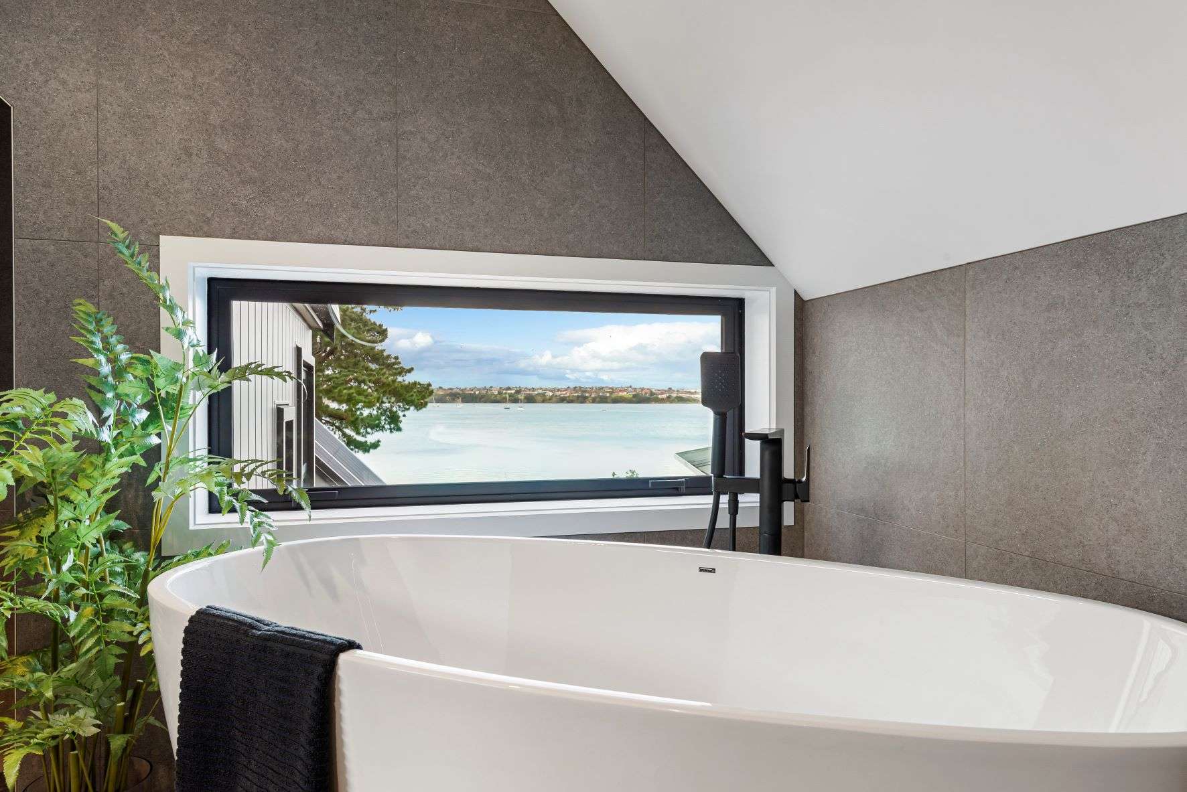This brand-new architecturally designed home at 52A Silverton Avenue in Wai O Taiki Bay, Auckland, dancing with light and maximising its position less than 30 metres from the water’s edge, was an endeavour eight years in the making.
Its owner, Mark Gumbrell, bought the land in 2013, initially planning to build a simpler home for himself on what was the last proper waterfront section in Wai O Taiki Bay.
While he was planning, it became apparent how sought-after the locale was becoming.
“Wai O Taiki Bay went off in terms of popularity and I realised how important it was to create the sort of house which would truly do justice to this brilliant position,” Gumbrell says.
Start your property search

He commissioned architect David Cole to design this just-completed home which celebrates the sea views at every opportunity.
“Part of the concept for this house was to work with nature and build with the contours of the land,” Gumbrell says.
Extensive site work and piling underpin the home.
“All the choices we made were to achieve my dream home and now it’s completed I’m in awe every time I walk into it.”

Three decks extend the spacious 320sqm home showcasing NuWall powder-coated aluminium, Stria board and macrocarpa.
Its layout consists of two parts linked by a corridor featuring double height windows, with glass balustrading on the upper level, creating a beautifully light-filled ambience.
The double door entry, near the internal-access double garage reveals the double height corridor and the engineered oak flooring gracing this level.
The fifth bedroom near the entry can be an office, well positioned for visiting clients. Opposite, a laundry neighbouring a powder room opens to a utility deck.

The light-filled corridor culminates in expansive living. A living room opens to its own sheltered north-facing private deck while the open-plan kitchen-dining-family room is wrapped in a 60sqm deck.
The entertainers’ kitchen features natural granite workspaces and Bosch appliances.
“The whole back corner opens up so you almost feel like you’re outside. It would be brilliant for entertaining,” Gumbrell says.
The water views look over the Tamaki River towards Half Moon Bay Marina and Bucklands Beach.

The waterfront views are also captured upstairs, even from the bath in the sophisticated family bathroom. It has two bedrooms nearby.
Along the light-filled corridor a fourth bedroom accompanies the waterfront ensuited master bedroom with walk-in wardrobe.
Dual staircases at either end of the home ensure easy flow, two hot water systems ensure plentiful instant hot water and there’s ducted heating.
You can walk down an incline at the end of the property to the nearby water and walk coastally towards Glendowie or Panmure.
Gumbrell says he’s proud of all the choices he made to single-mindedly achieve his vision of a unique, premium home.
However it ended up involving more investment than he’d envisaged and he’s selling it without having lived there, envisaging it would make a wonderful family home.
Ray White agent Lisa Stone, who is marketing the property with Steve Stone, says, “No other properties in the area are closer to the water so the views here are beautiful.
“Abundant glass in windows and the glass balustrading mean it’s flooded with wonderful natural light. This is a truly special property.”
52A Silverton Avenue in Wai O Taiki Bay, Auckland will be sold at a forthcoming auction.











































































