The Kiwi mastermind behind Burger Burger and Mexico is putting her multi-million-dollar family home on the market for sale.
Mimi Gilmour Buckley, who recently launched a new skincare range and a well-being app, IAMMI, told OneRoof she was leaving her stylish four-bedroom villa in Auckland’s Greenhithe with a heavy heart.
Buckley and her husband, Stephen, had bought the large North Shore property in March 2022, after years of renting in Grey Lynn.
The family couldn’t afford to live in Auckland’s trendy inner-city suburbs and were looking for a home that would suit the needs of their daughter Olympia, who was born with quadriplegic spastic cerebral palsy and epilepsy.
Start your property search
Discover more:
- Luxury chateau created by rich-lister philanthropist Chloe Wright for sale
- Billy Connolly's favourite Kiwi spot, Connells Bay Sculpture Park, sells for more than $17m
- First home grant axed: What the Government's changes mean for first-time buyers
Greenhithe, which was recommended to them by a real estate agent after their months-long hunt failed to bring much joy, was a happy surprise as was their villa at 49B Roland Road.
“This sounds woo woo but this property transformed our family energy and life so much – the flow of it, the scale of it. The garden is so established that it feels so private, but you get all-day sun everywhere,” Buckley told OneRoof.
Olympia, now aged 7, and her younger siblings, Octavia, 4, and Augustus, 6 months, have felt the same joy.
However, the family have outgrown the home and are selling up.
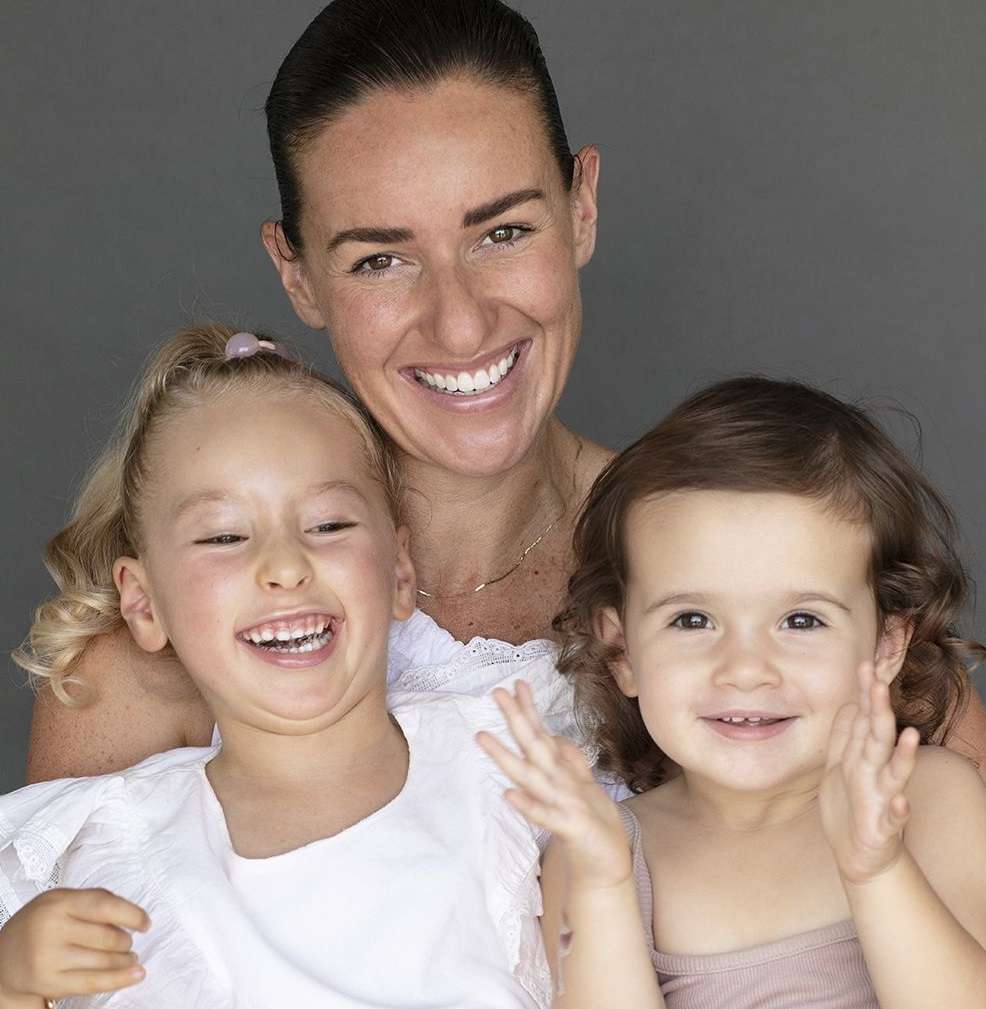
Mimi Gilmour Buckley in 2022 with her daughters Olympia, left, and Octavia. Photo / Babiche Martens, Viva
“I’m a little bit devastated, but we’ve had an amazing two years here. Olympia has quite a lot of special needs and I had plans done to make adjustments to this house to make it more user-friendly for her, but it felt like we were trying to force a square peg into a round hole,” Buckley said.
“It’s such a wonderful home and is perfect as it is, and us ripping it apart to try and put a ceiling hoist in and accessible bathrooms ... we thought we should probably just leave it to someone who loves it just the way it is. When you have a disabled child, your needs are just different. Our priority is making sure that everyone in our family lives their best life.”
The family isn’t going far, though. “We bought a property up the road,” Buckley said. “I love the location – we walk to daycare, Octavia’s going to the local primary school, we can walk to the café and walk to the park.”
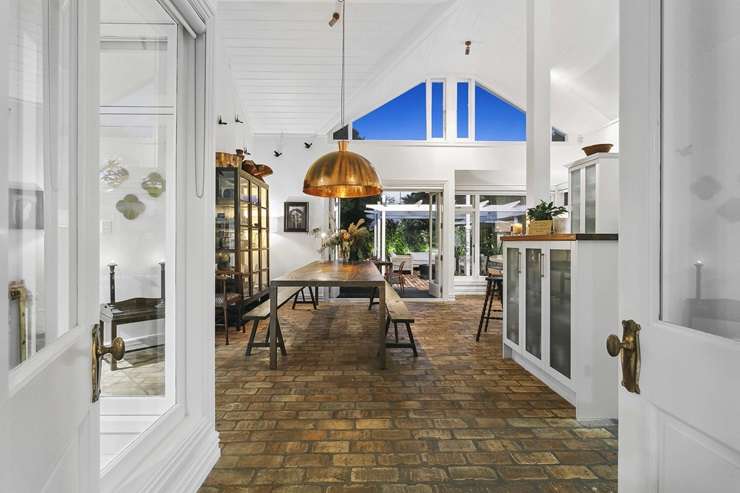
The foyer flows into the open-plan, farmhouse-style kitchen and dining space. Photo / Supplied
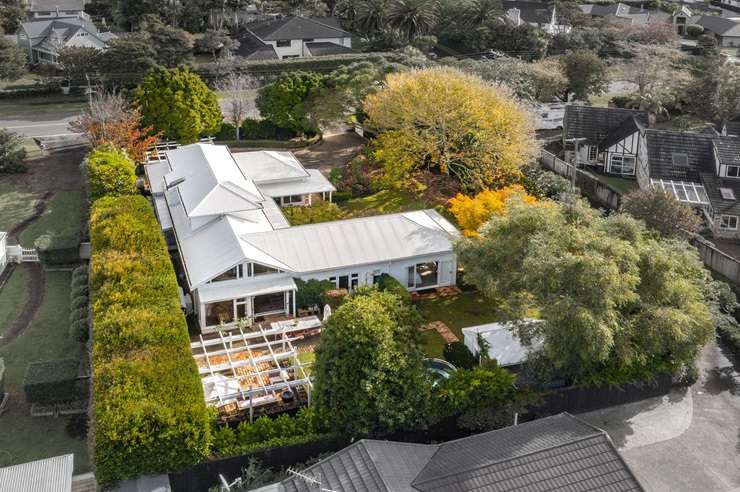
The villa sits on a lush, 1200sqm section. Photo / Supplied
Buckley is quite the spokeswoman for Greenhithe. “I pitch it to everybody,” she said. “You’re just 20 minutes from downtown Auckland. I still work centrally but it’s so peaceful – there’s something so old-world and charming about Greenhithe.”
Buckley's elegant two-storey home sits on a lush, 1200sqm section and is built in a C-shape around a central courtyard and water feature, creating a series of wings in which to relax and reset.
“If Stephen wants to do work or I want quiet time, we can split up and be oblivious to the fact that there are kids at the other end of the house. My mum also often comes and stays at the weekend in the guest suite upstairs and that’s lovely for her – it’s private, quiet and she’s got a bathroom.”
The impressive foyer flows into the open-plan, farmhouse-style kitchen and dining space in one wing and the sitting room and lounge in the other, all opening to the garden. Rustic brick floors are cool in summer and warm in winter, while restful white walls and ceilings painted in Resene Half Rice Cake enhance space and light. Leadlights and walls of French doors add to the heritage feel and bring the outside in.
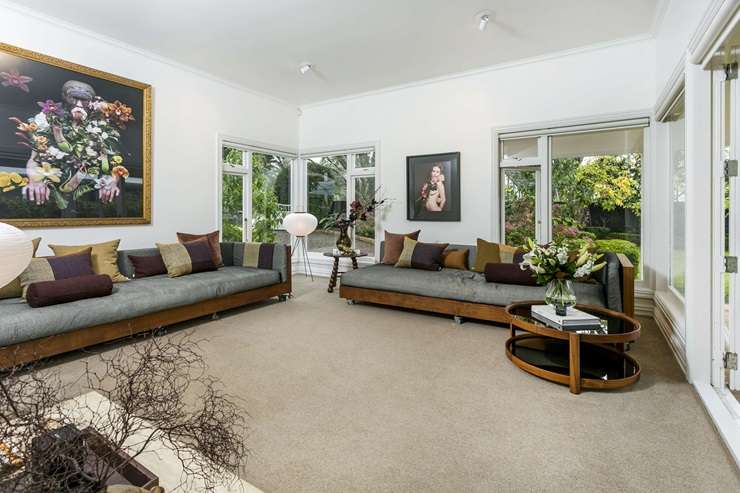
The sitting room is in one wing of the two-storey house. Photo / Supplied
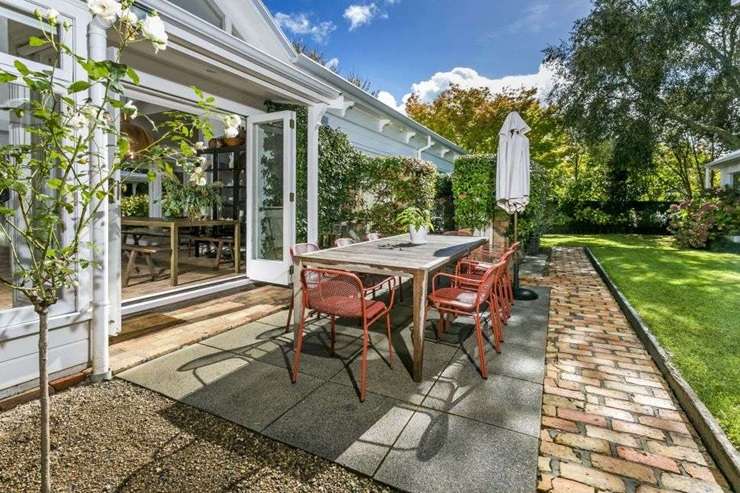
Options for alfresco entertaining are plentiful and the gardens have irrigation making them easy to care for. Photo / Supplied
“It’s got that charm of the past but was only built 20 years ago. It’s incredibly well-built and insulated and we’ve also updated all the heat pumps.”
There are two bedrooms and two bathrooms on the ground floor. This includes the master with walk-in wardrobe and garden access, and the other large bedroom, also with ensuite, which the family use as a kids’ playroom.
Options abound for alfresco entertaining, and the couple have irrigated the entire property and made it easier to care for. They are also happy to share their landscaping plans with the new owners.
“We also turned the shed out the back into a little health room. The previous owners had set it up as an office, but we put a sauna and a bike in there,” Buckley said.
Harcourts agents Simone van Delft and Ronelle Henning, who are marketing the property, told OneRoof: “Every time we enter the grounds of this unique home, we are instantly at peace.
“It has all the charm, grace and character features of a traditional villa but also possesses all the modern luxuries and conveniences for the busy family of today.”
- 49B Roland Road, in Greenhithe, Auckland, is for sale with a deadline of June 4







































































