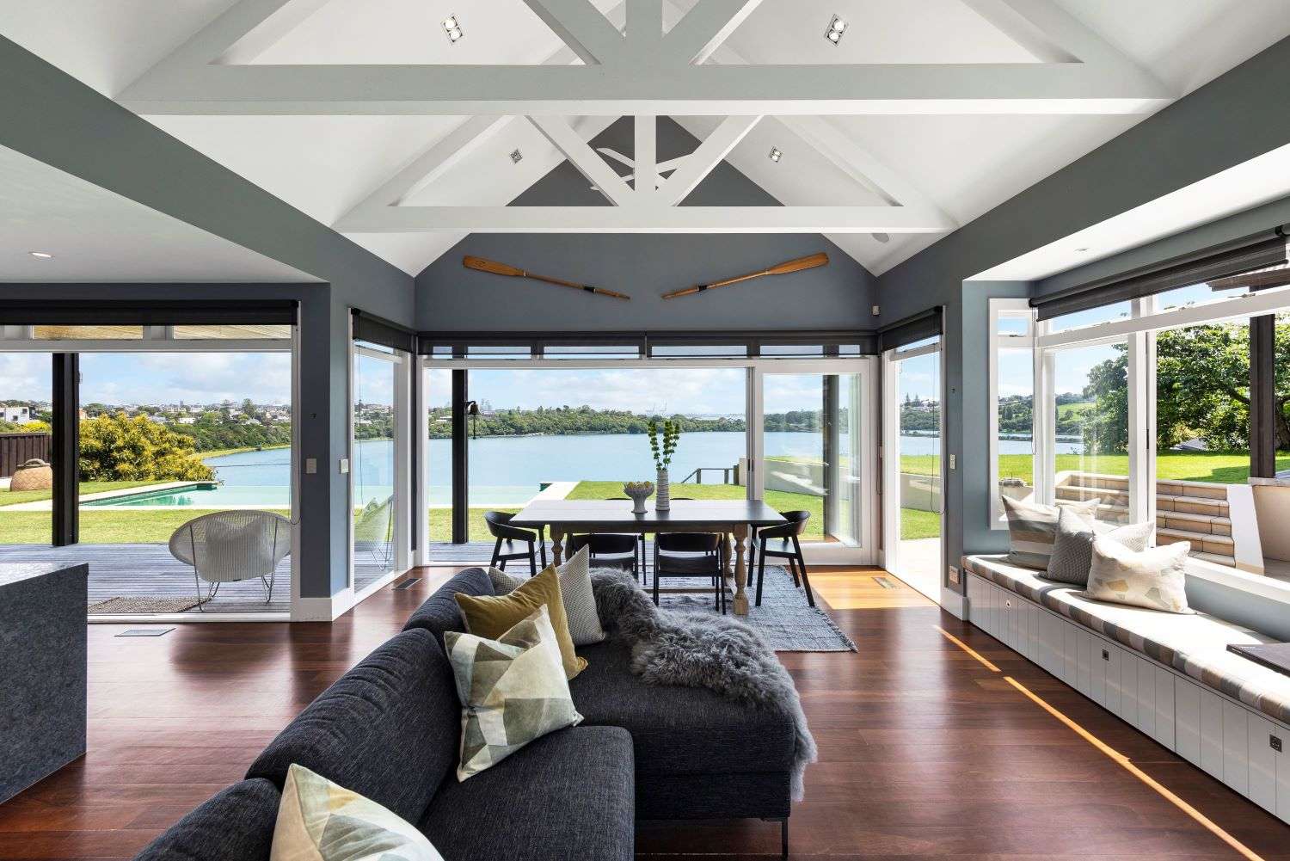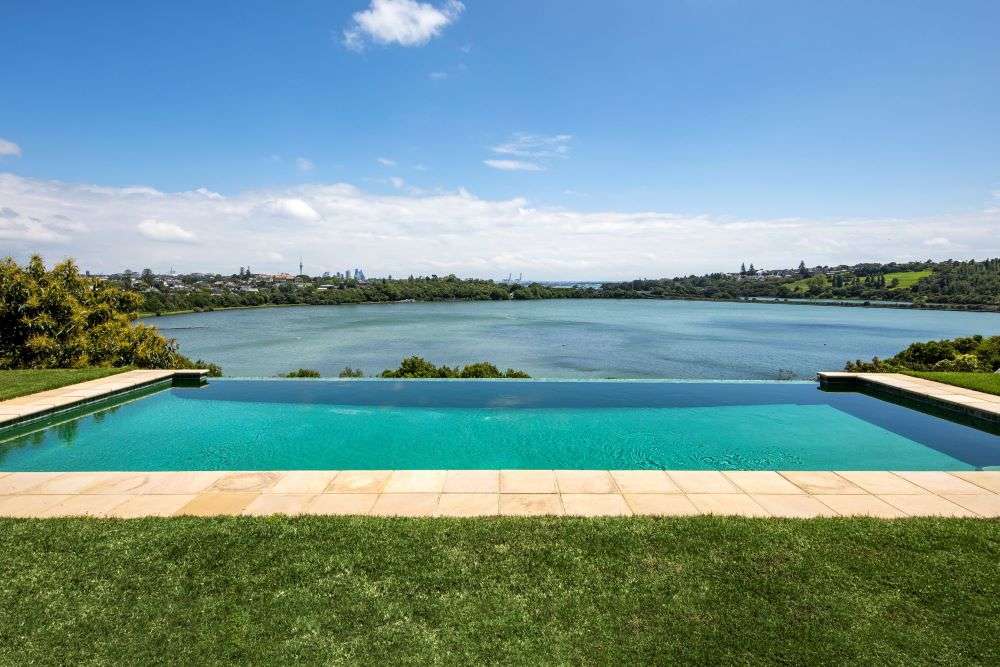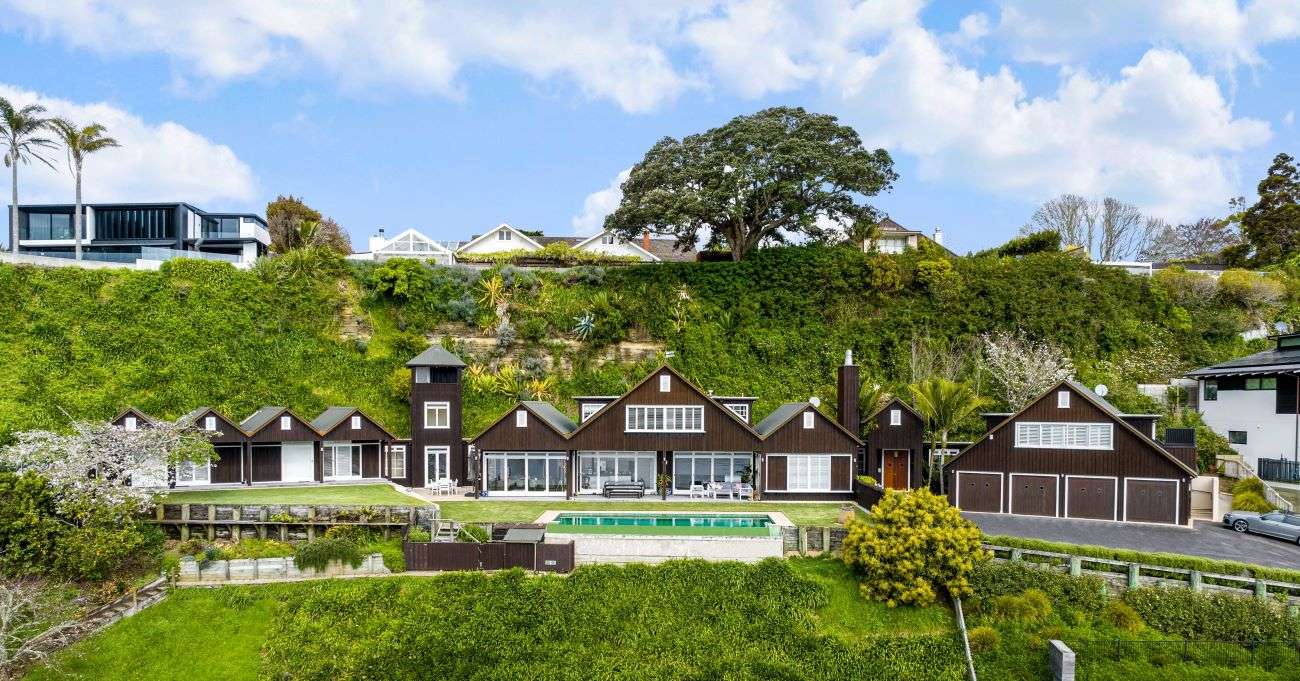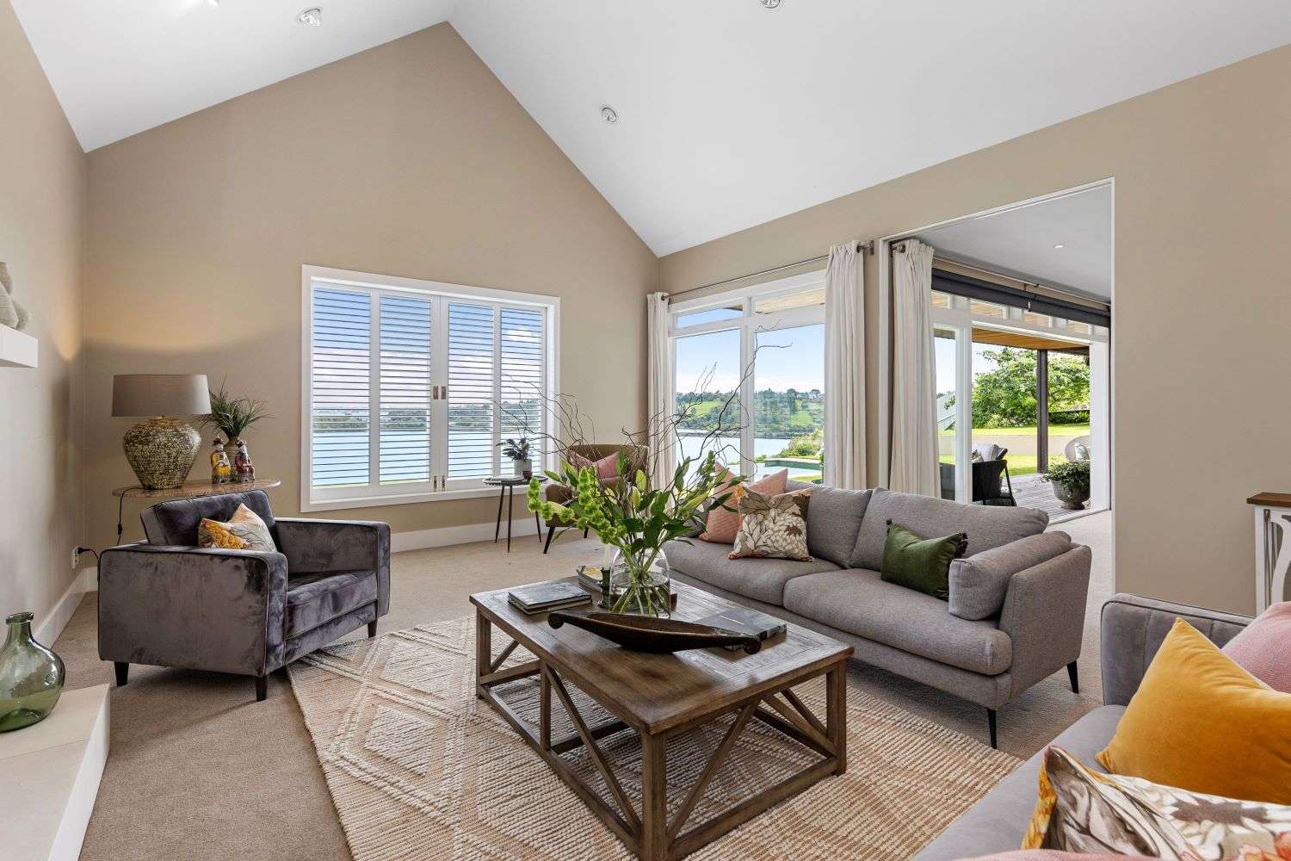When the current owner of a landmark Remuera property and her husband began planning their ‘forever’ family home in 1996 – on 2334sqm of land her father had bought when she was a baby, now 60-odd years ago – they were literally going to be building in the crater of a volcano, having cleared an enormous amount of privet and other bush varieties.
This massive undertaking created a number of challenges for celebrated Auckland architect, Ken Crosson, a good friend of the couple.
“There were so many levels of rock and at certain stages we were literally digging into cliffs,” the homeowner says.
Luckily Crosson persevered and the resulting mansion with its distinctive Cape Cod vibe has been much loved by the couple and their three – now adult – daughters for the past, quarter century.
Start your property search
76F Lucerne Road in Remuera is now on the market for sale by a set date, closing December 6. The six-bedroom, three-bathroom, four-car garage home has a 2021 RV of $9.8 million.
Listing agent Jo Johnstone from UP Real Estate says that most locals know the house, as they pass it on their daily walks.
“Because it’s set back, almost within the cliff, on its own plateau, this property is very sheltered from the wind, unlike other homes on the ridge.”

The property has six bedrooms, three bathrooms, four-car garage plus off-street parking, and multiple living spaces. Photo / Supplied

The view from the infinity pool is jaw-dropping and has been much-loved by the current homeowners for the past 25 years. Photo / Supplied
Johnstone says the almost 70m span of the house is unique and that the four-car garage is proving another huge drawcard. “We’re seeing lots of families who could easily turn part of it into a gym or pool room – there’s lots of scope.”
The overall design was inspired by the famous boat sheds on Ngapipi Road at Orakei Basin, which the owner – who has lived on Lucerne Road all her life – had always loved.
Also in the mix was a turret, a nod to her grandmother’s home in Devonport. “I had such happy memories of the turret at her house, and we decided to make ours the children’s playroom.”
The extraordinarily wide, 548sqm house has four bedrooms, a bathroom and covered patio in what was the daughters’ wing, which links via a hall to the main living area, with open-plan kitchen, living and dining, plus a separate formal lounge.
“There were lots of nautical aspects we wanted to include,” says the owner. “Like the porthole windows and the bulkhead lights, which we imported from France.”

76F Lucerne Road, Remuera, was designed by Auckland architect, Ken Crosson, taking its inspiration from the boat sheds of Orakei Basin and spans almost 70 metres. Photo / Supplied

The homeowner included lots of nautical aspects to the home like porthole windows and bulkhead lights, imported from France. Photo / Supplied
A talented decorator, she designed built-in shelving in the living room that echoes the roofline of the house and chose paint colours that enhance the seaside atmosphere. Upstairs, the master suite enjoys some of the very best views of all and includes an office and walk-in closet along with a spacious bedroom, and bathroom.
Back on the main level, through a foyer lies, the four-car garage, which features a fully self-contained flat above for the nanny, a rental, or visitors.
Easy-care landscaping is well-established and relaxed outdoor living takes place around the swimming pool, with a number of spots for sitting and enjoying the sun.
Now at the downsizing stage of life, the owners have built a new home next door.
“We were able to walk our furniture over there,” she laughs, adding that she’s confident she’ll be getting lovely new neighbours at 76F. Our daughter is coming home from London, and she’s just got engaged, so the celebration party will be our last hurrah there!”









