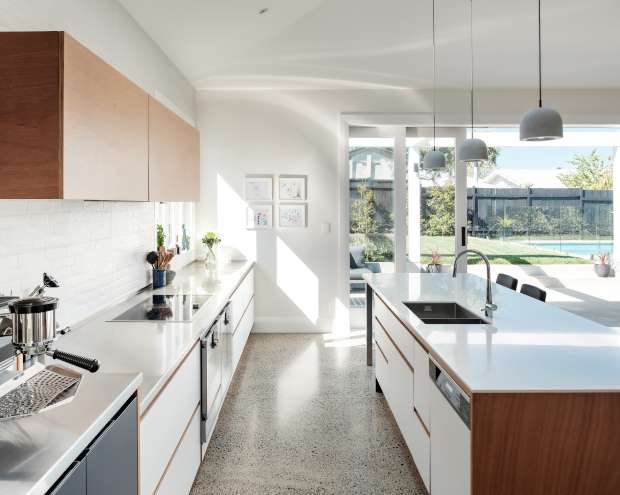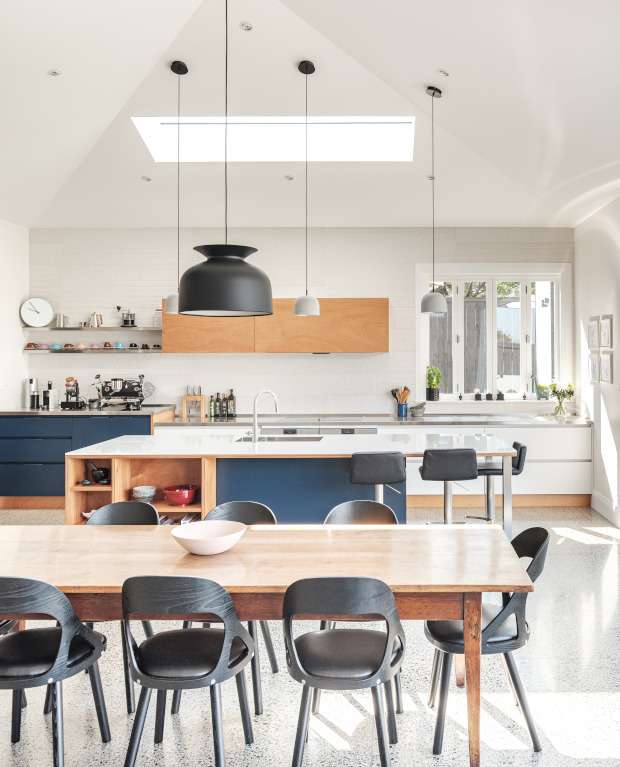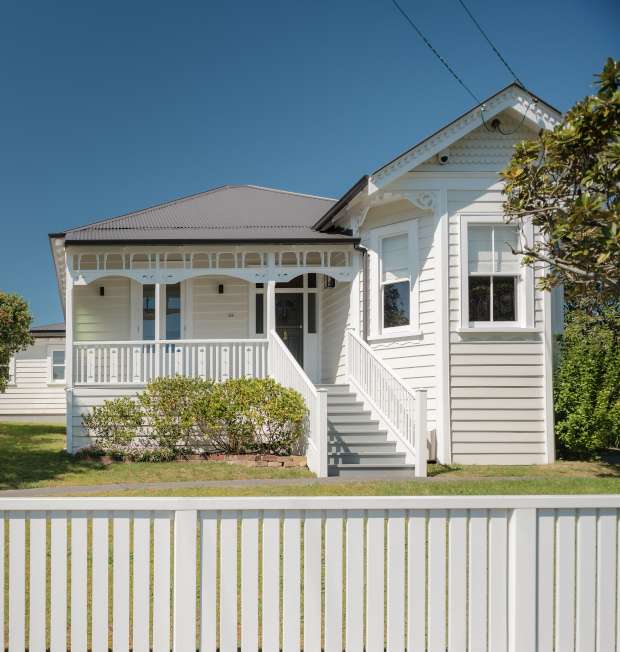From the outside it looks like many of the other classic villas in its popular Mt Eden street. But inside, a stunning renovation of this home has brought a contemporary twist to the character house, along the way creating a wonderful living space with a kitchen to die for.
The villa was in good condition when Natalie Watson and Quinn Simpson bought it 11 years ago, thanks to the previous owner keeping it meticulously maintained. But the layout didn’t work for the pair. The kitchen was in a small extension at the back of the house, the dining room was huge with wasted space, and the bathroom was a long way from the bedrooms.
“We knew we wanted to do a renovation but we didn’t rush into it,” says Natalie. In fact they spent seven years putting a lot of thought into how they wanted to transform the house, and saving the money to do it. The work was eventually done four years ago, and was worth the wait.
Start your property search
The rooms at the front of the house were re-configured and the large dining room divided up to create a family bathroom, and an ensuite and walk-in wardrobe for the master bedroom. The three bedrooms on the other side of the wide central hallway have remained essentially the same, other than gaining radiators for winter warmth, and being redecorated. Daughter Kaitlin chose bold purple and lilac for her large room, which includes a traditional bay window.
Natalie diplomatically points out that her daughter’s vibrant tastes may not suit everyone, but the walls would be easy to paint over.

The piece de resistance of the home is the large atrium-style extension at the rear of the house that houses the living room, dining room and kitchen. The high sloping ceilings make this room feel spacious and airy, and plenty of light pours in through a wall of sliding glass doors and skylights.
It’s a great summer room as the doors can be opened right up to the patio and garden, but it’s also toasty warm in winter thanks to a gas fire and gas hot water heating under the concrete floor.

When it came to the kitchen, Natalie and Quinn really pushed the boat out. They hired designer Suzanne Allen to create a gourmet kitchen with a “café vibe”.
“She did a wonderful job,” says Natalie. “She nailed it straight away.”
The kitchen features a huge island with a corian worktop and bar space for casual dining, a long stainless steel bench with a “coffee station” at one end and top quality appliances including dual Gaggenau ovens. Then there is the separate scullery, that is the size of many people’s kitchens, and includes wine storage, plus a large separate laundry with even more storage space.
“There’s so much storage, I actually have empty cupboards,” admits Natalie.
There’s also plenty of storage space in the internal access double garage.

Outside, a heated swimming pool was put in two years ago when the neighbours, who were having their own pool installed, suggested Natalie and Quinn might like to take advantage of the fact it would be a good opportunity to easily get a digger into their back garden.
“So now we have a pool and although I am not a big swimmer, it’s just lovely to look at.”
The home has lots of features that are high-tech, including a water filtering system, network cabling and the central heating. “But it’s not a big flash house,” says Natalie. “It’s very comfortable, it’s got a lovely feel, and it is a pleasure to live in.”
Agent Cheryl Crane of Bayleys says the renovation is of an extremely high calibre, and the kitchen in particular is wowing people at open homes.
“The fact that it has an unusually big section for this area, at 776sqm, and an internal access double garage, also makes it unique.”
Check out the listing below:














































































