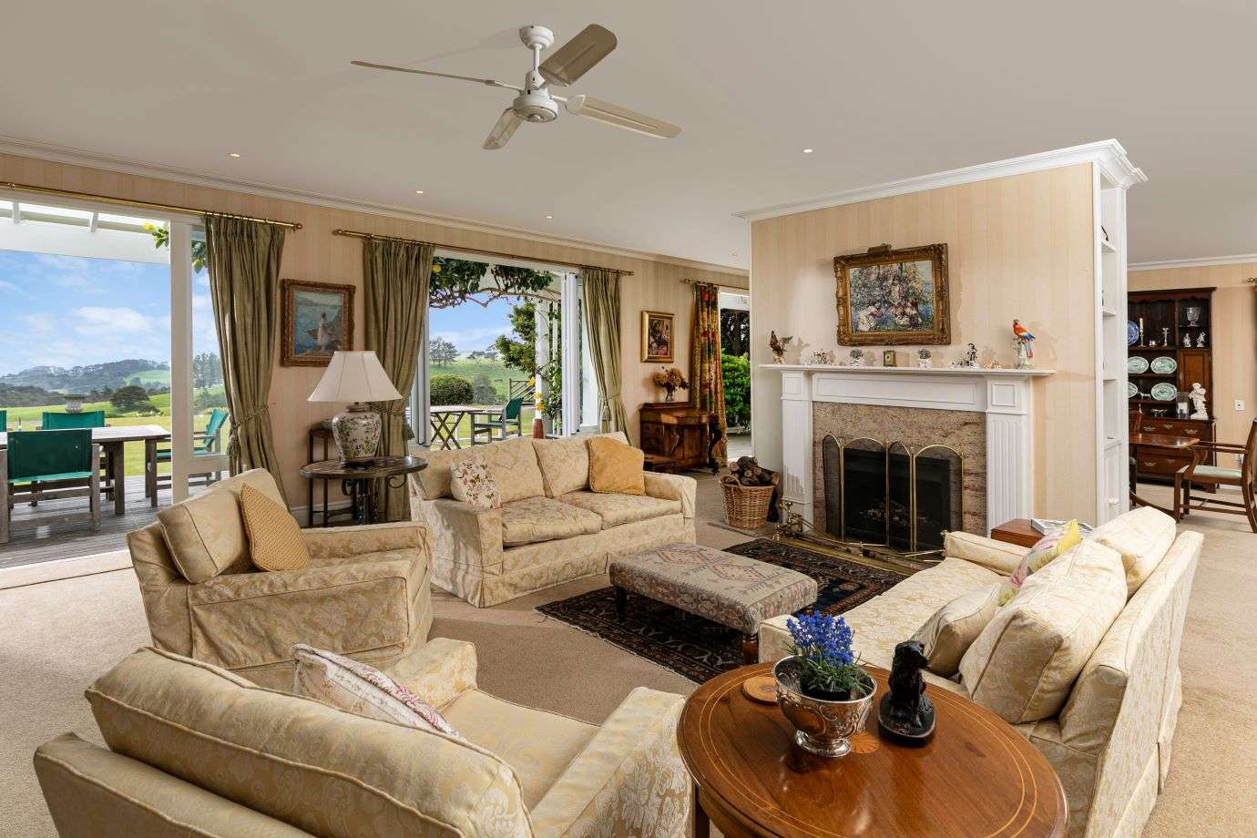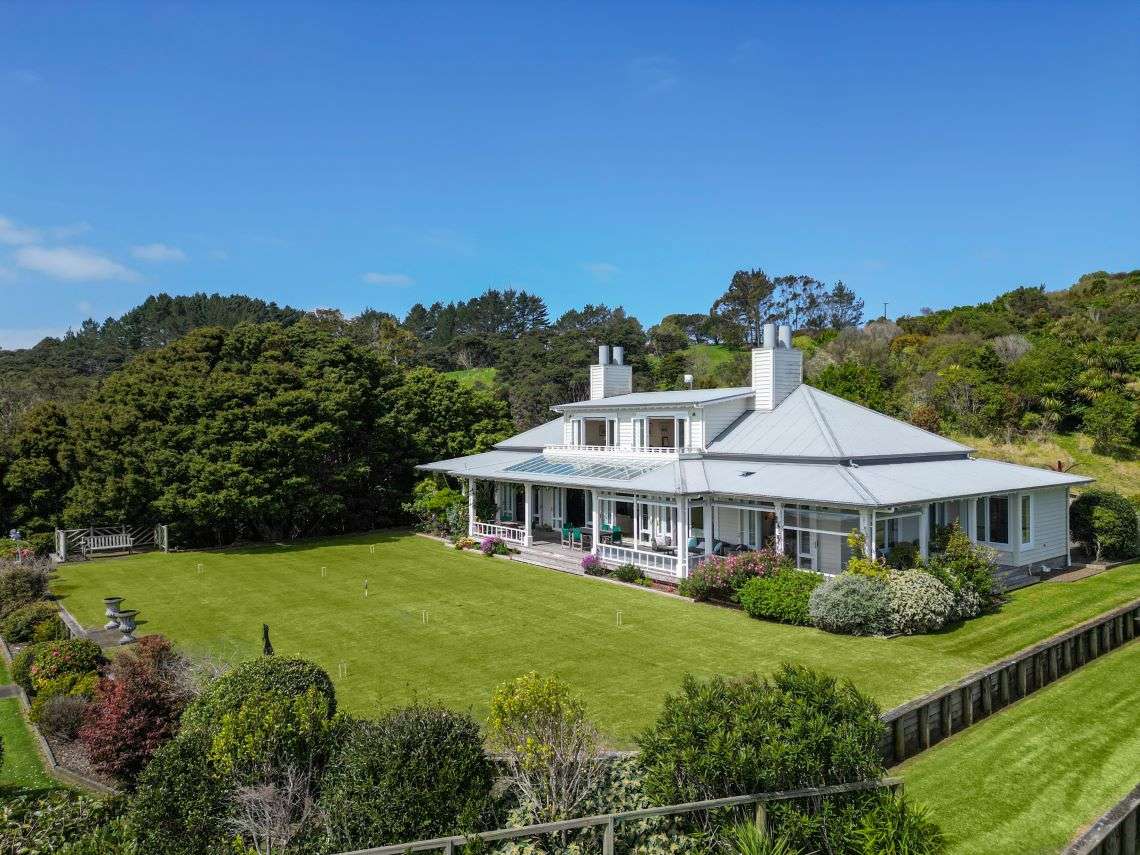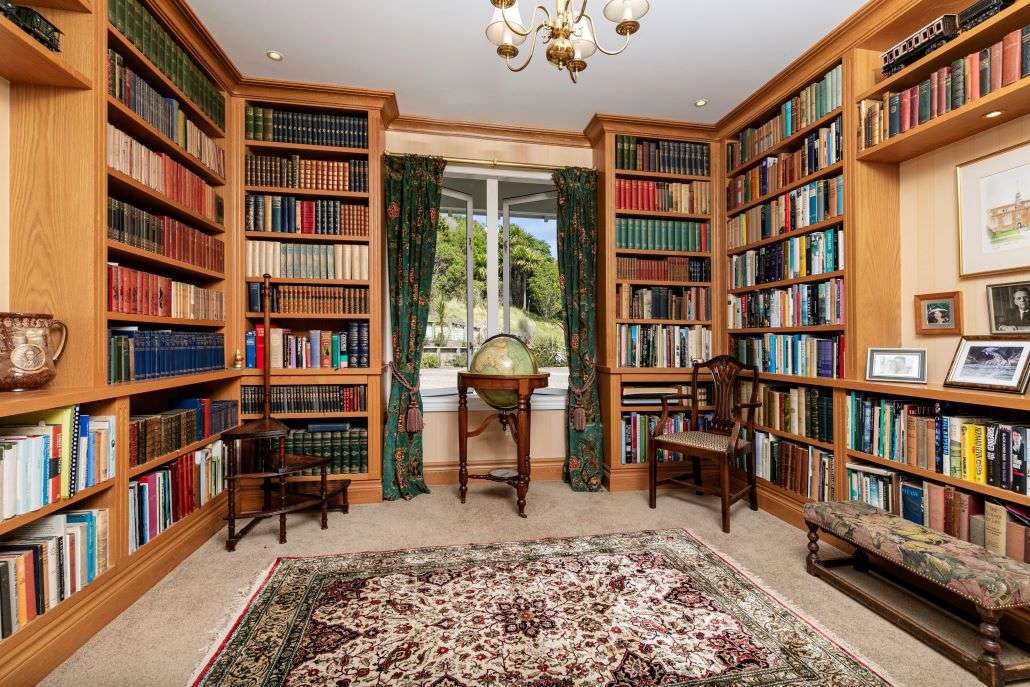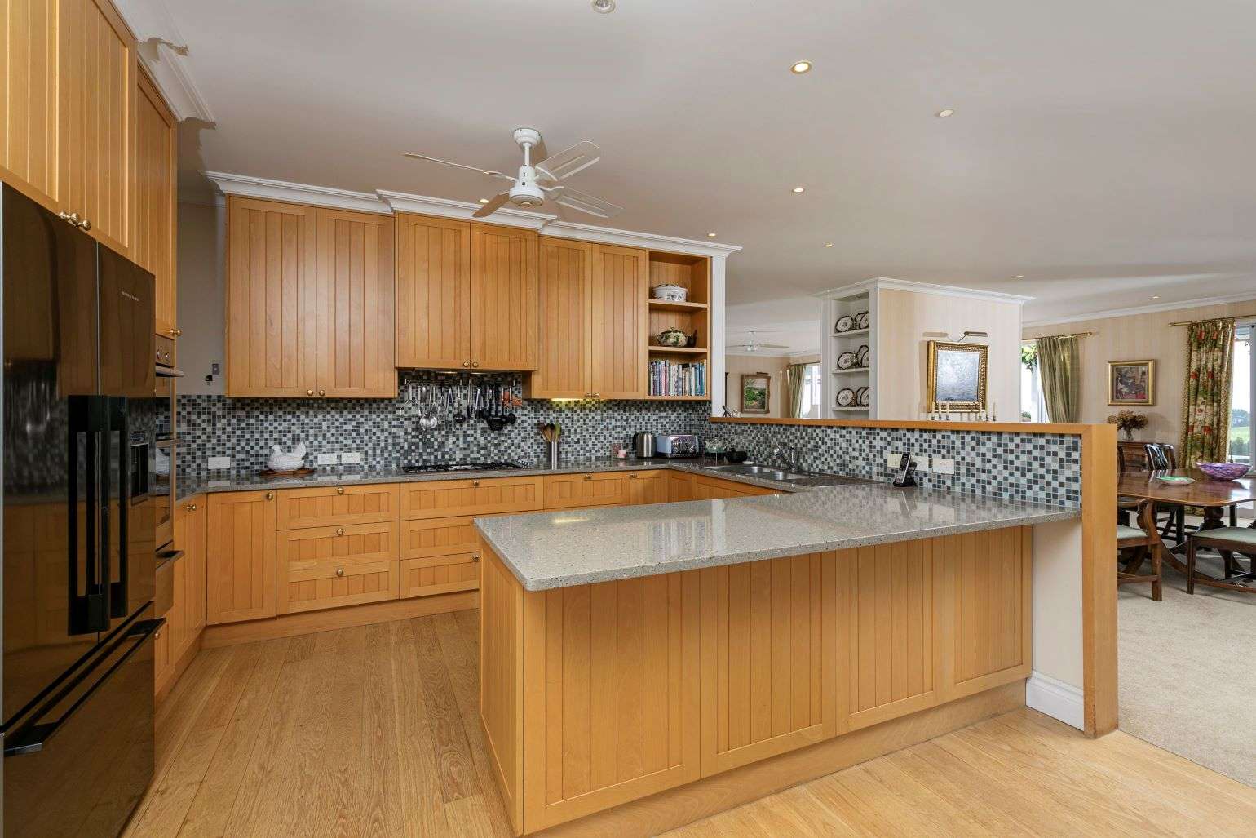Inspired by his beloved Scottish home – Hill House (1705) – and constructed using local architectural and building materials he’d come to love during regular visits to this country as a child, James Laurenson’s unique Kiwi home is elegant and incredibly engaging.
James, who is now in his mid-eighties, says that Woodhill House – completed in 2006 – presents as a classic character dwelling which could well be from an earlier era.
Set in the picturesque Waimauku countryside, on a 2.33-hectare site with four areas of native bush, expansive lawns and colourful gardens, the weatherboard house with its iron roof was designed by Brent Hulena, carefully following the owners’ wish to emphasise the magnificent views of Kaipara Harbour, the valley and the Kaipara River which invade the home.
Woodhill House is far more open plan than Hill House in Scotland, but James and his wife wanted to keep the same sense of tradition and architecture, right down to including a library.
Start your property search
“We incorporated ornamental cornices, skirtings and door frames rather than square stopping and Brent had us heat the whole lower level which creates a wonderful warm ambience,” he says.
“We also wanted a deep veranda, as we’d stayed at a house near Cape Kidnappers, built by Australians around 1910, which had one, so we copied that, and Brent advised us to glaze the veranda roof outside the main sitting room to allow for plenty of light.”
James says that the bedroom over the garage is very large and could easily be turned into two rooms. There is a bathroom dedicated to its use on the ground floor, along with the master bedroom and its bathroom.

Woodhill House is far more open plan than Hill House in Scotland.

The section is terraced so that the swimming pool can’t be seen from the house and the owners enjoyed playing croquet on the lawn.
One concession, made for age, was having all doors between the garage and the master bedroom double-width, to potentially allow for wheelchair access.
“My wife was a keen gardener and in Scotland we had a large garden which included herbaceous borders,” says James, explaining that the land fell away on the north side of the house so retaining walls had to be built in order to create a similar garden – although this well-established garden mainly features shrubs.
The section is terraced so that the swimming pool can’t be seen from the house and the couple enjoyed playing croquet on the lawn, which was created under supervision from the New Zealand Sports Turf Institute and is suitable for use as a helipad and/or golf facility.
Grateful for the large areas of native bush on the property, James says that he and his wife concentrated on its regeneration and were rewarded with abundant bird life.

The library in the 432sqm home.

The weatherboard house with its iron roof was designed by Brent Hulena.
He still travels regularly and having decided that the country garden is a little too labour-intensive at this stage of his life, he has bought a modern townhouse in Auckland’s CBD, but keeps in regular contact with two of his children, who live in Waimauku.
Simon Spiller, from Bayleys, is marketing the property. He says that the house is unbelievably well-built, using the highest quality materials.
“It’s more than just a place to live. Every single detail has been meticulously considered and the setting is truly divine!”
He adds that an adjacent two-hectare parcel of land is also available and can be purchased together with the main property, or separately.
- Sponsored by Bayleys
















































































