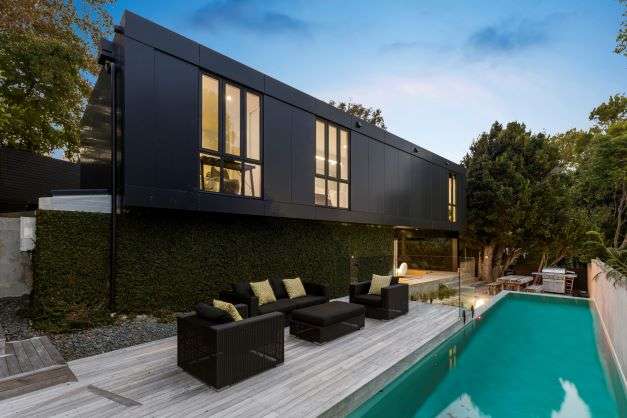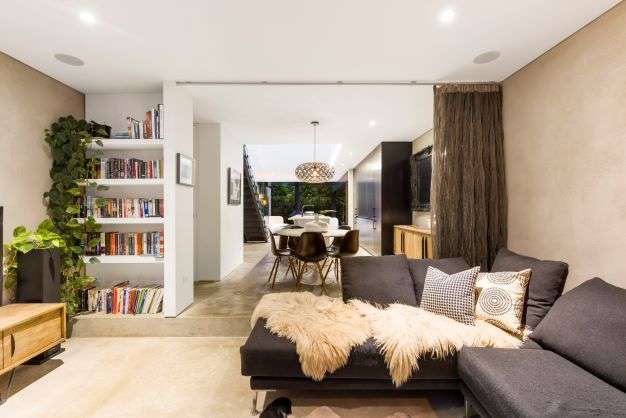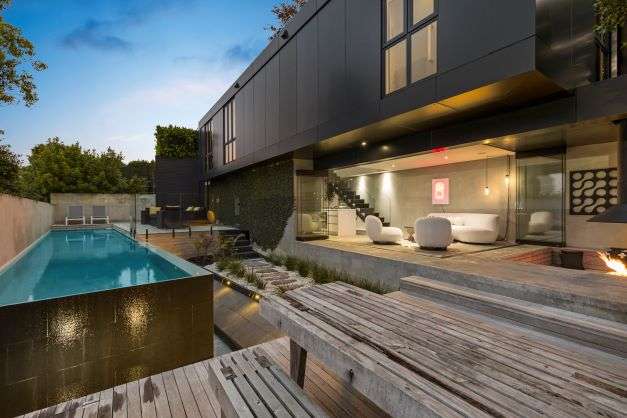It’s big and black with loads of industrial cool, and it pushed the buttons for Paul Newton when he was moving from Christchurch to Auckland after the earthquakes.
“I had just finished building a house in Christchurch that was like this, and I wanted something similar – black, with lots of concrete.”
Known as the Fire Pit House, the cutting-edge Chris Tate designed home wasn’t complete when Newton viewed it, but he could see it would deliver a unique living environment.
He particularly liked the fact that it wasn’t open plan and there were lots of different areas where people could hang out. “It was kind of cool, and it had a bit of a rough and ready look that I liked.”
Start your property search
He built an extra bedroom, put in the landscaping, added a pool and decks, and completed the renovation in 2016.
The Fire Pit House at 44 Mainston Road in Remuera has a 2021 ratings valuation of $2.125 million. According to OneRoof data, it last changed hands in 2012 for $1.26m. The house is now on the market with a set date of sale, closing June 9, and is listed with Ross Hawkins and Lisa Anderson of Ray White Epsom.

The property has four bedrooms, two bathrooms and a double garage. Photo / Supplied
44 Mainston Road offers seamless indoor/outdoor living. When fully opened, the bi-folding frameless glass at the northern end of the lounge removes the definition between inside and out.
It’s just a step from the lounge to the outside space with its 13.5-metre infinity pool, expansive deck and the signature firepit which gives the house its name. The lower level’s open plan kitchen leads to an intimate sunken lounge at the south end, complete with a gas fireplace, while the living level with its polished concrete floors enjoys underfloor heating throughout.
The upper level with its four big bedrooms is also the entry level and wraps around a central atrium containing the stairwell. Natural light from the domed skylight streams down from above. Also on this level is a purpose-built office space, and a family bathroom.
Both levels enjoy a sunny, open feel with views over College Rifles Park and its astro turf fields. A private gate through to the park gives access to the ultimate playground right on the doorstep.

A living space leads to the open-plan kitchen which opens out to an intimate sunken lounge at the south end. Photo / Supplied

When fully opened, the bi-folding frameless glass removes the definition between inside and out. Photo / Supplied
Newton is amused by the fact that the house has been used as a staging property for various magazines, including Fashion Quarterly, which fit with his original intention that “it would be not so much a home, but a city pad until we decided what to do next.”
However, as it turned out, it proved to be a versatile design that worked on many levels. Rather than one big, open space, its different areas both inside and out make it a great entertainers’ house that easily accommodates from 50 to 100 people.
Agent Ross Hawkins sees its potential as the answer to, or even just a first step in a downsizing journey.
“It’s very different to most homes and delivers an amazing apartment alternative,” he says. “It’s very low maintenance and has no lawns to do. The Symonite cladding system never needs painting and with the compact site with much of it in timber decking it can be the ultimate lock and leave.”








