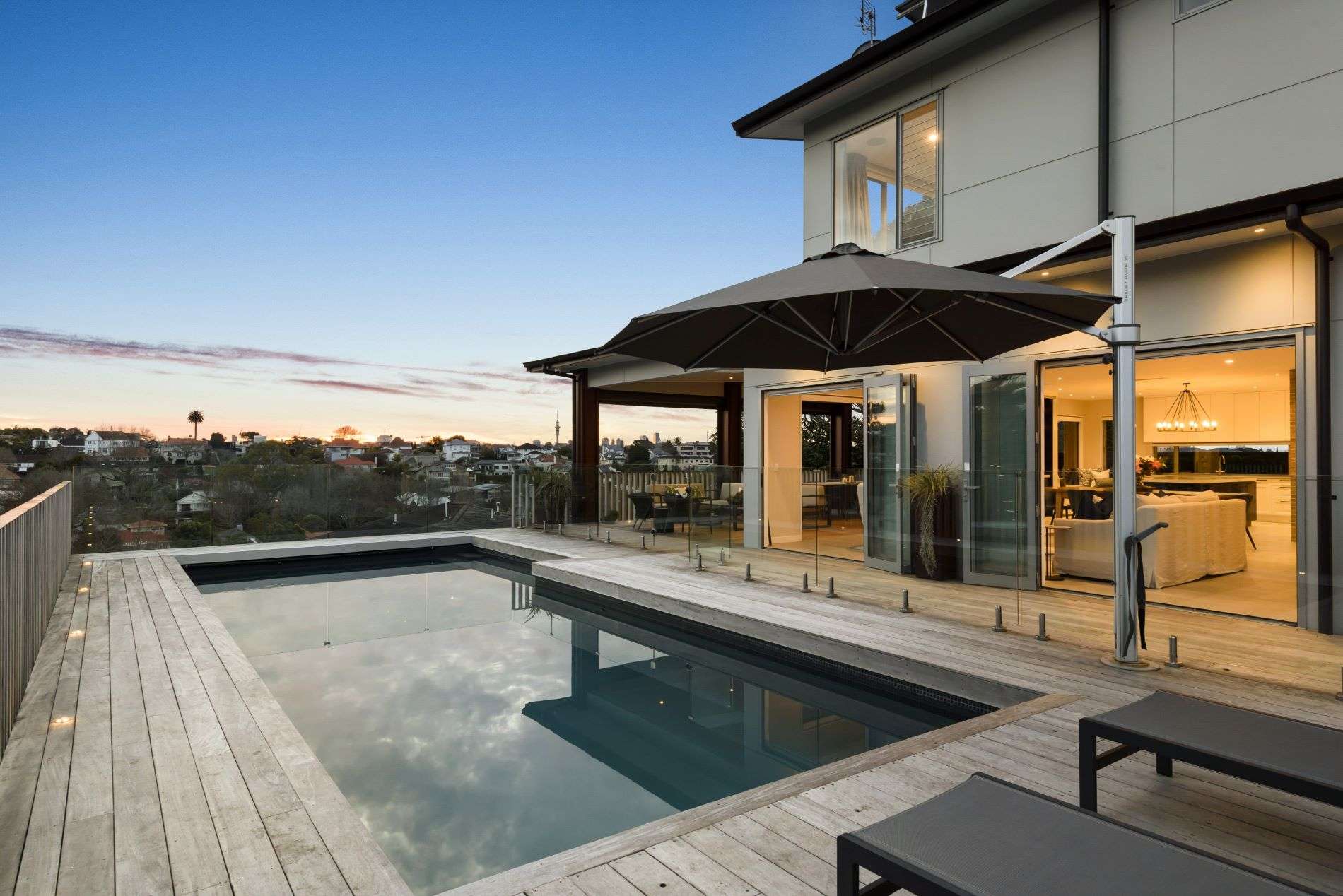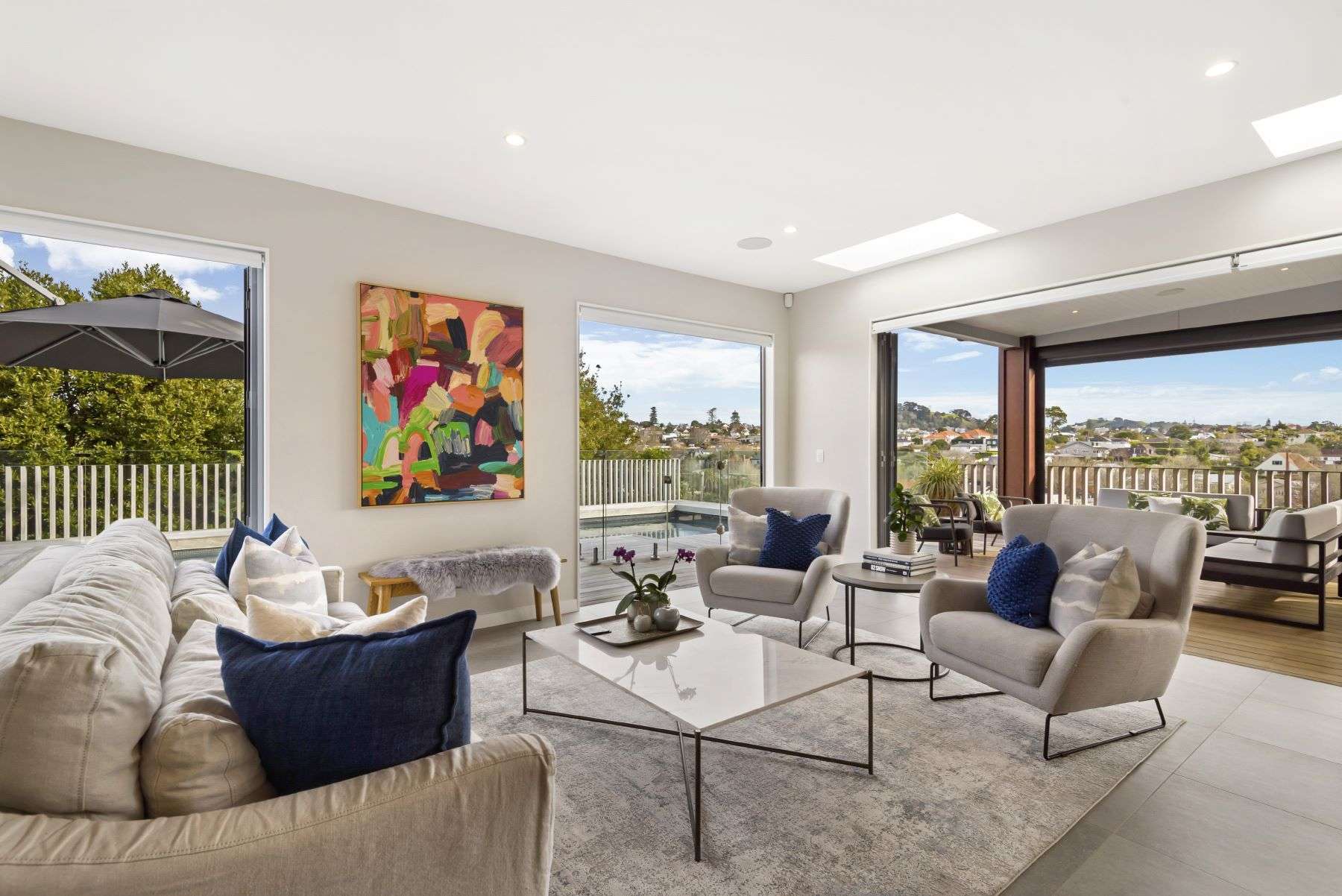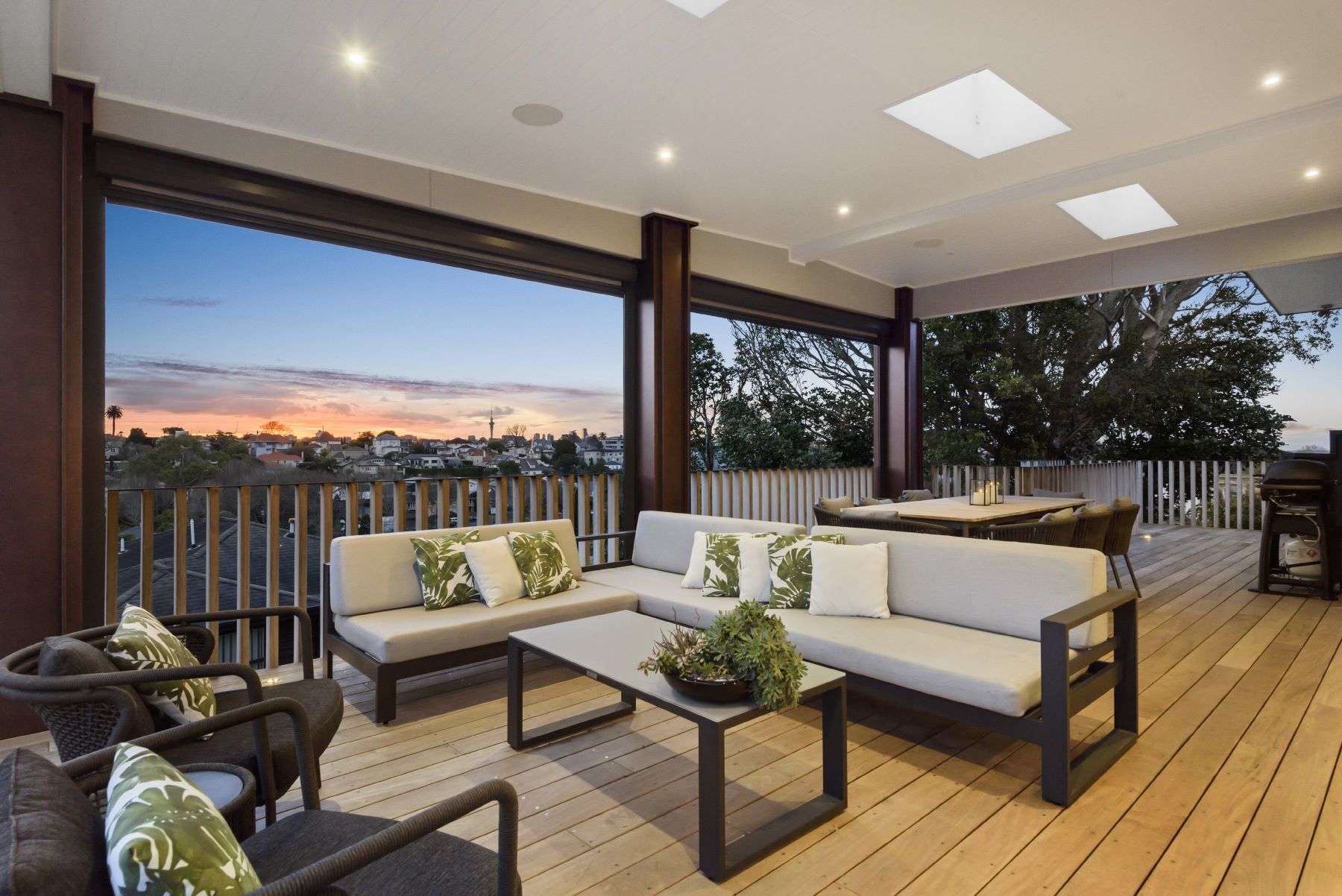Good things take time – that was a much repeated mantra developer Debbie Gilbert uttered to herself in the pursuit of realising her dream home.
It took six years to find the ideal land that would accommodate Debbie and her husband Anthony’s ambitious home, and a further three years of construction through lockdowns and restrictions.
But if ever there was an illustration of the phrase, 136A Orakei Road in Remuera, Auckland, would be it. The five-bedroom, five-bathroom and five-car garage property has a rateable value of $6.9 million and will be sold at auction on September 21. According to OneRoof data, the property last changed hands in 2017 for $4m.
Ray White, Parnell agent Lisa Stone is marketing 136A Orakei Road with Steve Stone.
Start your property search
“This is such a fabulous family home in a magnificent Remuera northern slopes location. It has beautiful big spaces with lovely natural light throughout, and because it is so elevated you have a real sense of privacy no matter where you are in the house,” Lisa says.
The finished result is a contemporary family home with liberal spaces paired with every mod con and the perfect amount of character.
“We wanted privacy, and the view was a massive bonus,” Debbie says. “But importantly we needed the property to adapt to the addition of a sizeable underground carpark. We love our cars, and it’s something we’ve always wanted to do.”

The property has five bedrooms, five bathrooms, a pool, gym, office, multiple living areas and a garage for five cars. Photo / Supplied
A self-confessed A type personality, Debbie concedes she is one hundred per cent hands on with every one of her builds, but even more so with Orakei Road.
“I designed everything – the home down to the cabinetry, every aspect and every part of the design, I undertook,” she says. “I’ve been doing new homes for 17 years, but this home was going to be the forever home. We put everything into it.” And it shows.
The layout is thoughtful and generous, one that’s worked well for Debbie, Anthony and their two teenagers – with five bedrooms, multiple living areas, five bathrooms, an office and a gym. Outside living is equally expansive, with an inground pool, flat lawn and a covered entertaining and dining area.
“It’s a very family functional home, with plenty of common spaces keeping us together and enough for our own space as well,” Debbie says.

One of the homeowners, who is also a developer, designed everything – from the home right down to the cabinetry. Photo / Supplied

136A Orakei Road is on the northern slopes of Remuera and so has magnificent views day and night. Photo / Supplied
With delightful details throughout, like the walk-in wardrobe with a revolving shoe shelf, and a statement cast iron bathtub in the ensuite, to the exposed brick and dark wooden accents that pop against neutral walls – the home delivers character and modernity in equal measure.
“I’d call the home an industrial classic. I dislike homes looking too sterile, and felt it was key to inject some character to soften it overall,” Debbie says.
Durable materials, particularly on the floors and in the kitchen, were non-negotiables for the couple. Robust Dekton benchtops were installed to handle the volume of cooking Debbie acknowledges she likes to do, and tiled floors to accommodate in-slab heating.
The large kitchen hosts a substantial island, plenty of storage and a scullery, decorated with an exposed brick wall and contrasted navy and white cabinetry.








