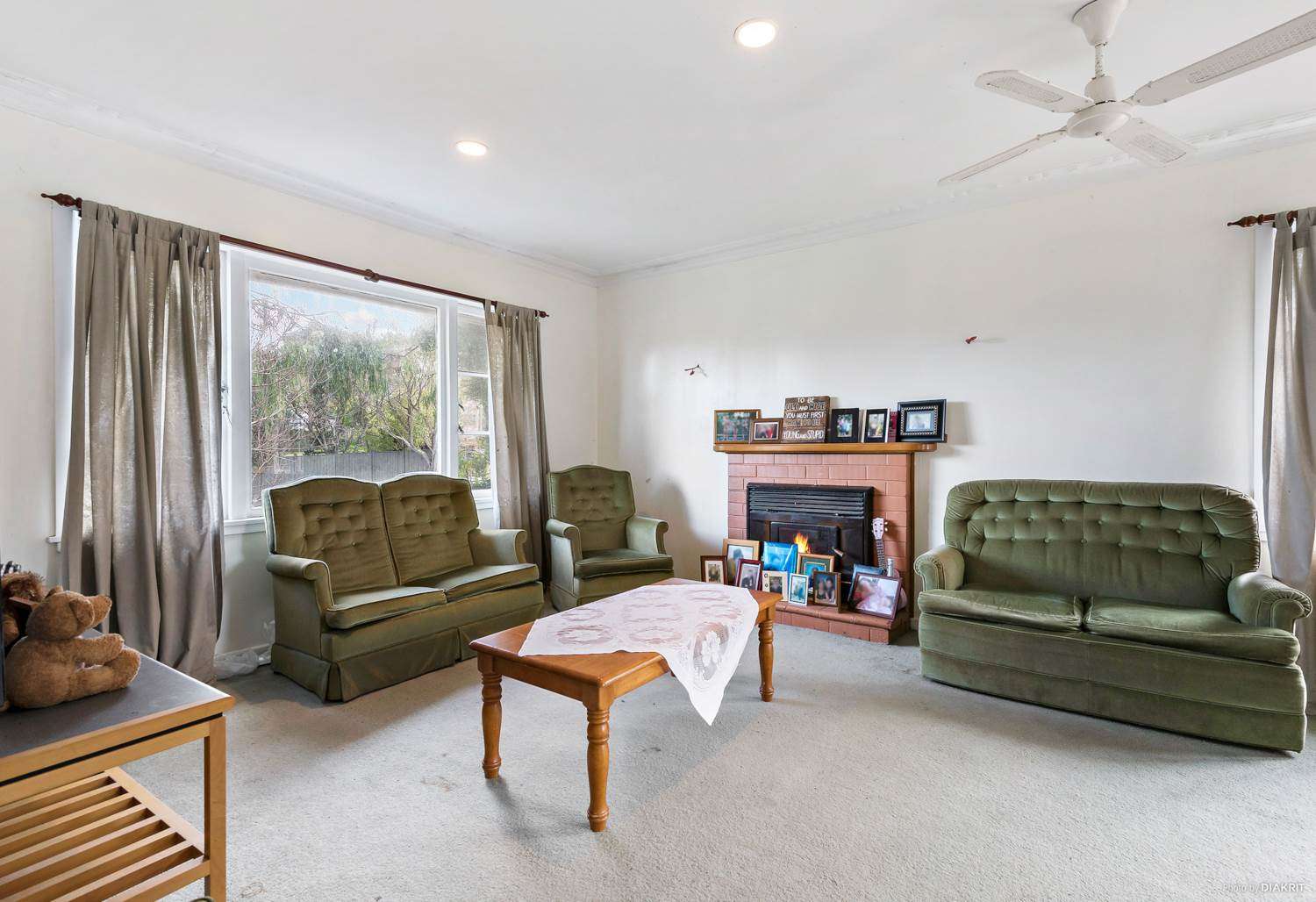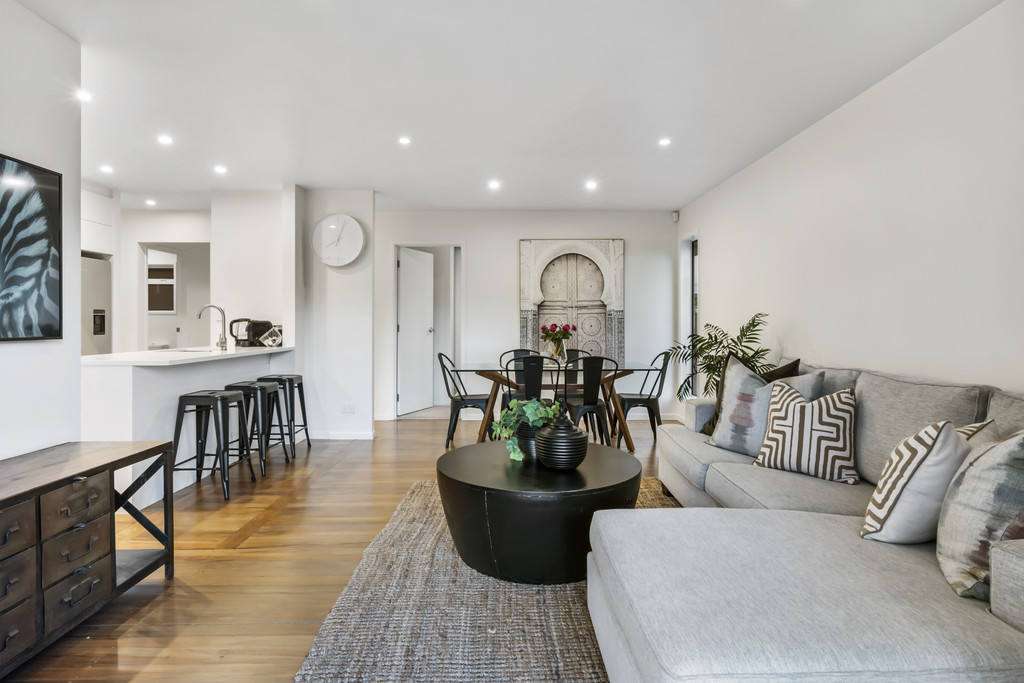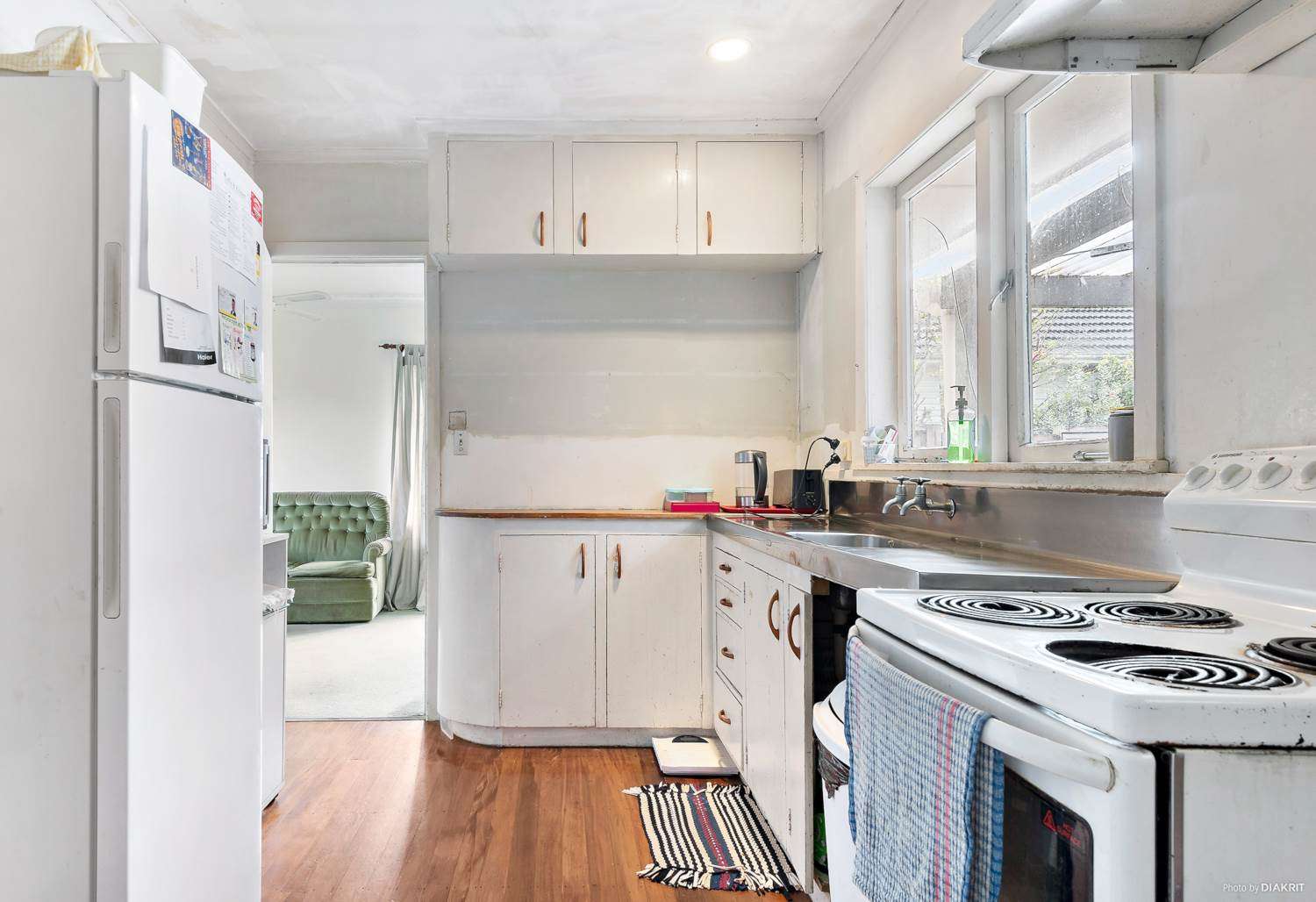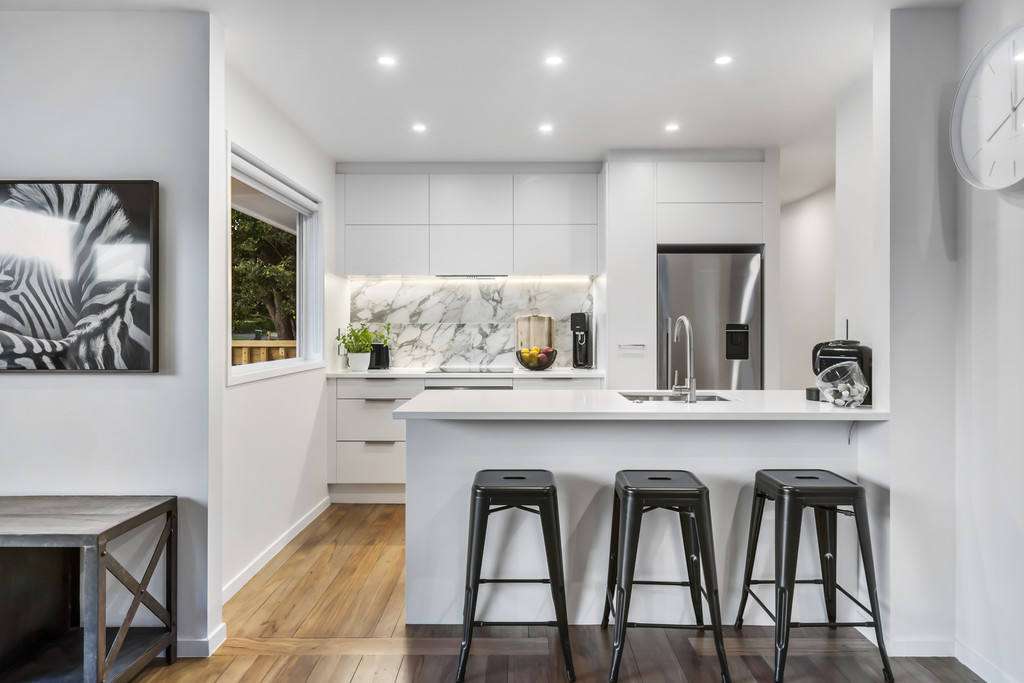Don't believe what you see on TV makeover shows.
A Glen Innes bungalow that transformed from sad to gorgeous after a major renovation is a lesson in real - not reality - flipping.
Interior design-lover Brooke Lietz-Lowe and her partner electrician Will Watson spent about two years, a couple of hundred thousand dollars and plenty of their own sweat renovating the property. They are now putting it on the market for someone else to enjoy the outcome.
The couple have previously revamped a unit and loved it so much they wanted to tackle a bigger project.
Start your property search
“We thought, while we don’t have any children and it’s just us in a relationship – we thought, we’d take on another project.”
They bought the 1950s three-bedroom bungalow in Glen Innes for $660,000, which was marketed as an ideal investment or first-home buyer property.

The lounge before the renovation. Photo/ Supplied.

Open space lounge and kitchen after the renovation. Photo/ Supplied.
“We found the saddest house that we could and tried to put our touch to it,” Brooke says.
Brook and Will believe that they've added a lot of value to the original house on 60 Line Road, as Ray White agents Ari Starr and Nick Lyus bring the property to auction on March 25.
The couple estimate that the couple of hundred thousand dollars they spent renovating the bungalow does not including the cost of their own labour. All electrical work was done by the owner Will, Lyus says.
“We definitely expect them to make a profit from this,” he adds.
The major renovation included stripping back gib to install full insulation in the walls, roof and floors, demoliting walls to open the living space and adding a new deck.
Their key move was to get rid of the wall, pushing the kitchen out to the window and connecting it to the living room.
“Nothing is the same there, so it’s really cool, I guess,” Brooke says.

The kitchen before the renovation in 2018. Photo/ Supplied.

The kitchen after renovations in 2020. Photo/ Supplied.
The 148sq m home has three bedrooms and an extra rumpus room which could be used as a separate living space or an office.
The lounge now opens the spacious west-facing deck and a back entry comes through a laundry room with a washer, drier and plenty of storage installed.
“We think people who live there will be really happy because it’s a gorgeous house. Everything that we’ve chosen was well thought out and we picked the best quality materials we could,” Brooke says.
The key to a successful renovation project is to score a bargain property and have a clear a vision of where to take it, she says.
The couple are sad to sell and leave the house as they have renovated to their high standards and don’t want to compromise quality in their next house.
“Onwards and upwards. We are looking for another project now. It’s hard because houses are expensive, and the cost of renovating has exceeded everything we’d imagined,” Brooke says.
Check out the listing below:












































































