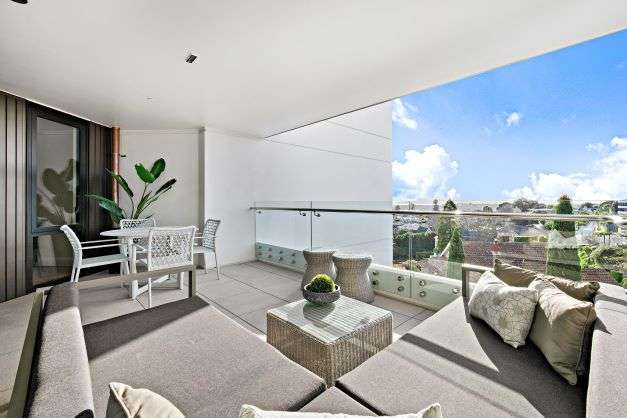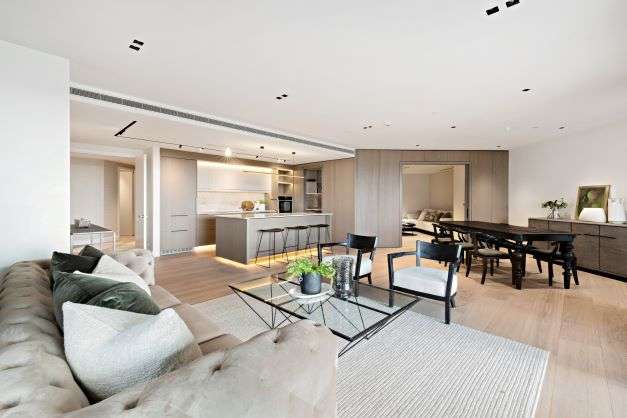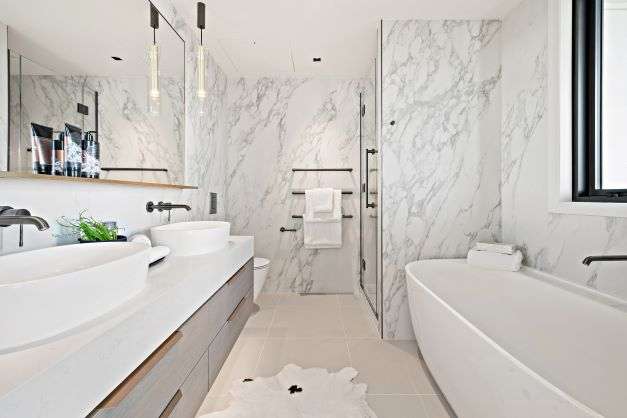A Remuera couple’s realisation that they couldn’t better their current home’s location when downsizing is what drove the just-completed 308 Remuera’s boutique luxury apartments, including this apartment 303 which is now available to view before it is auctioned.
303/308 Remuera Road in Remuera, Auckland, is a brand-new, three-bedroom, two-bathroom, two-carpark sub-penthouse which will be sold at auction on August 3.
Vanessa Wong, whose father Neville Fong is behind the development, says: “We’re really excited to be able to show people the finished product because we believe nothing else compares to this. We’ve been keen to present the finished residences because there are so many superior details in the fit-out which can’t necessarily be fully appreciated off the plans.”
New Zealand-born businessman Neville and wife Sue are longstanding Remuera residents who lived in a large family home at 308 Remuera Road for two decades. They also owned a vacant neighbouring site where a mansion had been relocated away around 20 years ago, its historical ownership including the families of renowned Auckland business dynasties.
Start your property search
“My parents realised when it came time to downsize from a large property, they wouldn’t be able to outdo this brilliant location, on the flat right by Remuera Village. They wanted to create apartments which wouldn’t require people like them to compromise, offering a hotel-like level of luxury, views and the spaciousness necessary to easily move into after a large home,” Wong says.

Apartment 303 has a covered deck with views down Remuera’s northern slopes to the harbour and Rangitoto. Photo / Supplied
They commissioned Brian Cullen and Chad McMan of Paterson + Cullen + Archaus to design the apartments, Vee Kessner of Space Studio for interior design and Kalmar Construction to build.
The Fongs’ property ownership and business success meant they didn’t require pre-sales to commence the development, which Neville and Sue have chosen their apartment in. Six other of its 18 two- to three-bedroom apartments and penthouses have been purchased prior to completion. Buyers include empty-nesters, business people and doctors.
Apartment 303’s single-level 232sqm layout includes a spacious open-plan living-dining-kitchen expanse opening out to a covered deck with views down Remuera’s northern slopes to the harbour and Rangitoto.
This area, including the custom-made entertainers’ kitchen with stone benches and scullery, showcases bespoke engineered oak flooring from Belgium. There’s also a media room and an office with customised built-in storage and desk.

The 232sqm apartment has an open-plan living area, custom-made entertainers’ kitchen, a media room and an office. Photo / Supplied

The master suite – with a walk-in wardrobe and ensuite with a freestanding bath – opens to its own balcony. Photo / Supplied
The master suite with fully-outfitted walk-in wardrobe and ensuite harbouring a freestanding bath opens to its own balcony. Two more good-sized bedrooms open to a Juliet balcony, near a second bathroom, separate laundry and a powder room.
There’s ducted heating-cooling and lighting from ECC features throughout. This apartment has generous interior storage and two secure side-by-side carparks plus a storage unit in the basement, accessed by a wide driveway. A handsome porte cochere entrance, as often seen in hotels, enables easy covered drop-off or pick-up of residents. An elegant, high atrium foyer introduces the interior with two lifts and feature lighting from ECC.
Bayleys agent Jenny Kek, who is marketing the property with Robert Ashton, says: “Our client wanted to complete Apartment 303 so buyers can appreciate its quality before releasing for sale. The hotel-inspired building with its spaciousness, location and views of Rangitoto are sure to impress.”
- Sponsored by Bayleys











