Former All Black Sir John Kirwan has put his multi-million-dollar home in Auckland’s Mission Bay on the market for sale.
The four-bedroom house on Marau Crescent, has a CV of $6 million and is being brought to auction by Barfoot & Thompson agent Aaron Foss on June 22.
Sir John and his wife Fiorella built the house ten years ago and are selling up with the intention of tackling another Grand Designs-style project.
The pair's Wahi Beach bach featured in the Choice TV show The Bach That JK Built last year and shows they have the design chops.
Start your property search
Their Mission Bay house was the couple’s first collaboration with architect Chris Tate, who also designed their bach.
“I’m a passionate fan. I love houses,” Sir John told OneRoof, adding that with each house the couple aims to simplify their lives even more.
“I just love design, I love to be pushing myself and doing projects. We ended up being good friends with Chris, he’s incredibly creative.”
In fact, it was Tate who showed the couple, newly back from Italy, the land for their new home, near the sea – a condition stipulated by Fiorella for coming back to New Zealand. However, the site was tricky and had on it a leaky and asbestos-ridden home.
Sir John estimates some $500,000 worth of seismically strengthened foundations and retaining walls (and 28 trucks of concrete) went in before Tate’s floating four storeys of super-modern white steel and glass boxes went on top.
He called the top-floor master bedroom a “flying cloud”, one of those risky moves Tate does so well. But, he said, the architect was just as happy to collaborate with Fiorella on introducing traditional Italian touches, particularly in the kitchen.
“They were in sync straight away. I just stayed out of the way,” he said.
“Our whole life is spent in the kitchen, everyone around the table. The stove is the big centre of attention,” he said. The open plan room is fitted with a mix of old bricks, rough sawn timber and stone to moderate the clean white lines of Tate’s architecture. Tucked away from the living area are a quiet media room and an office.
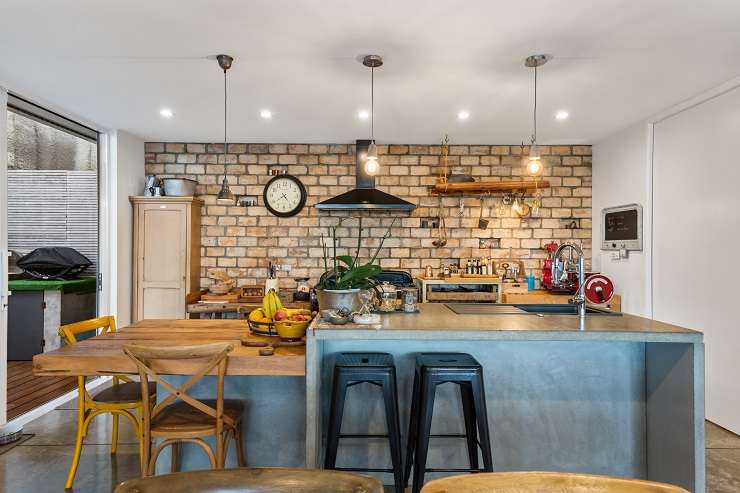
Kirwan and his wife Fiorella, who love cooking, designed the kitchen for bit Italian lunches. Photo / Supplied
“We love it here. We can have 20 people for lunch and dinner.”
Sir John, best known for his campaigning for mental health, said the house has two things most important for his wellbeing – access to fire and the sea. A wood-fired pizza oven on one of the two terraces (with fast gas ignition to spare the neighbourhood from smoke) is the scene of long summer lunches, the sea views are everywhere.
“If I’m feeling flat, absolutely those two things are amazing for me, especially during Covid,” he said.
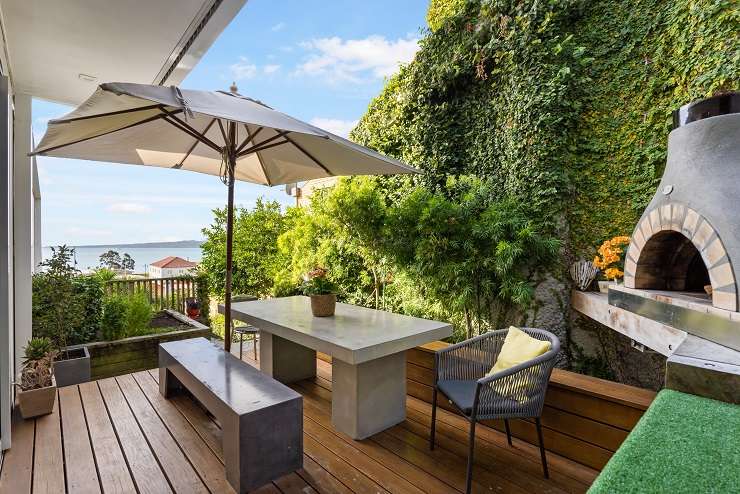
A patio has a wood-fired pizza oven for fire-loving Kirwan. Photo / Supplied
Below the top floor master suite, the middle floor has two bedrooms for the kids (daughter Francesca is living at home with her boyfriend), while the ground floor self-contained guest suite hosts numerous visitors from Italy – currently a winemaker whose range Sir John stocks in his online Italian wine and food store.
“We will miss this, it’s absolutely world-class views,” he said.
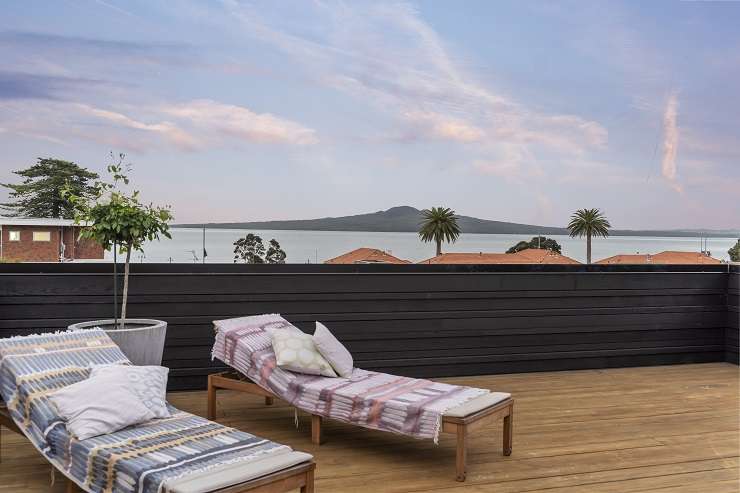
The terraces have views of the sea and Rangitoto. Photo / Supplied
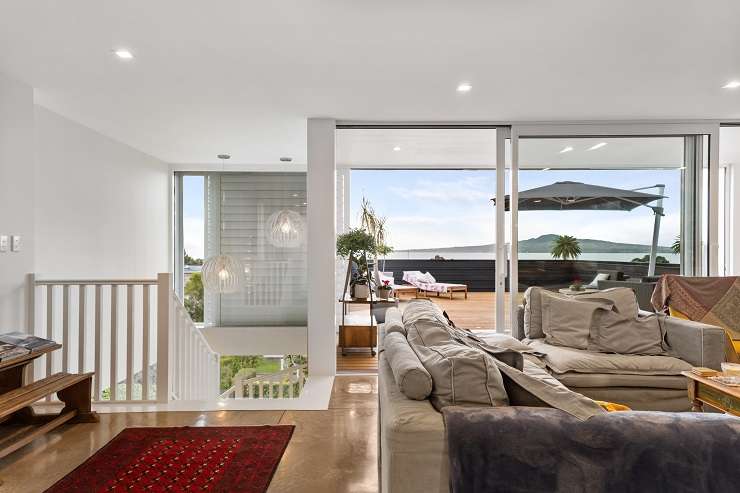
The open plan living and dining room can host dinners for 20 people. Photo / Supplied
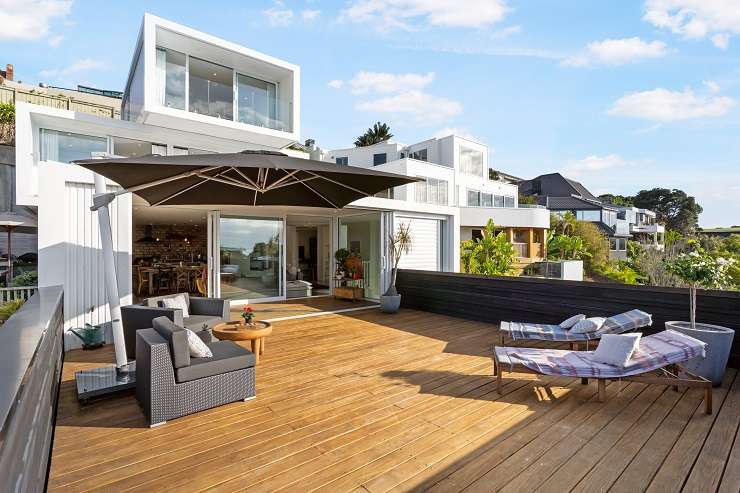
The house rises over four storeys. Photo / Supplied









