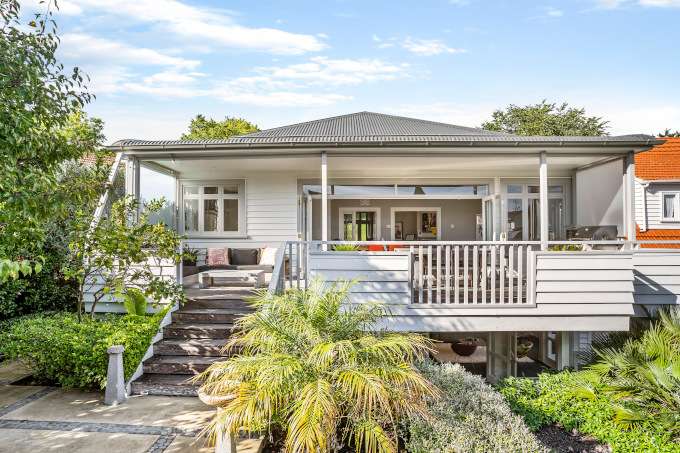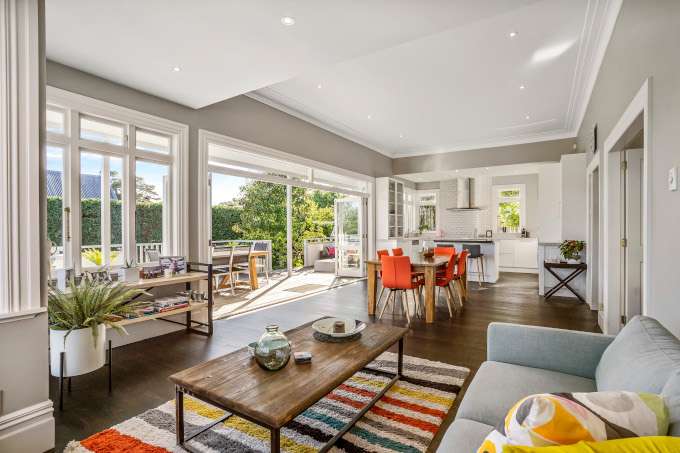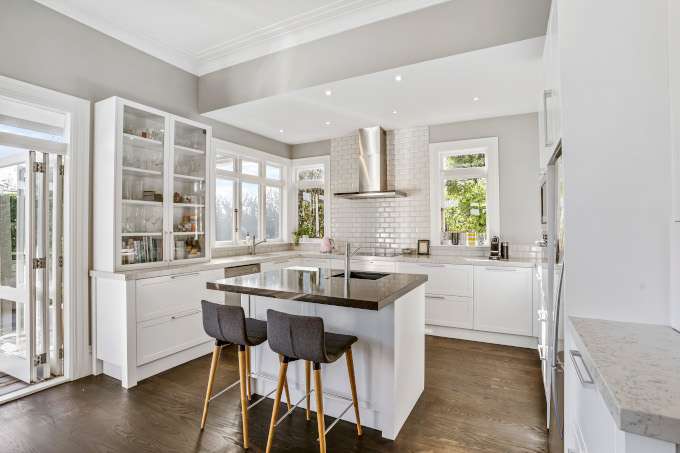It was a kind of initiation by fire. Just 10 days after moving into their new home five years ago, Auckland couple Lynne and Phil threw a 21st party for their son Ben, and invited more than 100 guests.
Lynne admits she had a few qualms about how the house would cope with so many people, but she needn’t have worried. Its generous living spaces, which open out to a large deck and then on to a private courtyard and beautifully landscaped garden, proved to be ideal for entertaining, while fairy lights threaded through the hedge added a special touch outside.
Lynne and Phil had been looking for a bigger home that would give Ben a separate area of his own when they went to view the transitional villa in Inverary Ave, now for sale with Ray White agent Steen Neilsen.
“It had the separate area downstairs, with a living room and bedroom, that we were looking for,” recalls Lynne. “But I really fell in love with the family room at the back of the house, and the deck. I walked in and could immediately picture us living here.”
Start your property search

In warmer weather, she loves to relax on an outdoor sofa at one end of the partly-covered north-facing deck.
“It’s got a great aspect — you look across to Mt Eden — and is a lovely spot.”
Previous owners had done a first-class job of renovating the home, which dates back to the 1910s, including putting in a country-style kitchen that suits the character of the house. Lynne is a big fan of the dark European oak floors in the family/dining room/kitchen and hallway, and the neutral decor, which is the perfect back drop to their collection of pop art and numerous pieces of vibrant coloured furniture, like the orange dining chairs.
“We’ve always loved villas but our furniture tends to be quite contemporary. We think it works well in the house — it suits lots of different styles.”
The lounge is more traditional, thanks to the ornate fireplace, chandelier and stunning pressed tin ceiling.

While most of the home didn’t need any work, Lynne and Phil did decide to renovate the three bathrooms.She used various patterned black-and-white tiles on feature walls to “provide a bit of funkiness”, combining them with white subway tiles on the rest of the walls. The subway tiles were stacked, rather than put up in a traditional staggered pattern, to give the bathrooms a more contemporary feel.
The downstairs area, which has a living room, bedroom, office and bathroom as well as the generous double garage, proved to be ideal for Ben and his mates. Since he went flatting, it has been put to good use by visiting family members, and Lynne and Phil have taken turns using the space as an office. But the house is really too big now for just the two of them, so they’re looking for somewhere smaller.

They’ve also appreciated the location, being handy to Newmarket, Mt Eden and Cornwall Park.
Agent Steen Nielsen of Ray White says while the location is going to appeal to a lot of potential buyers — it is double grammar zone — he thinks they’ll also be impressed by the quality of the renovation and the home’s charm.
“It has been beautifully done and maintained. It has those great features like the high stud and really good proportions throughout, and lots of character. And if you’re after that extra space, the downstairs area is perfect.”
Check out the listing below:









































































