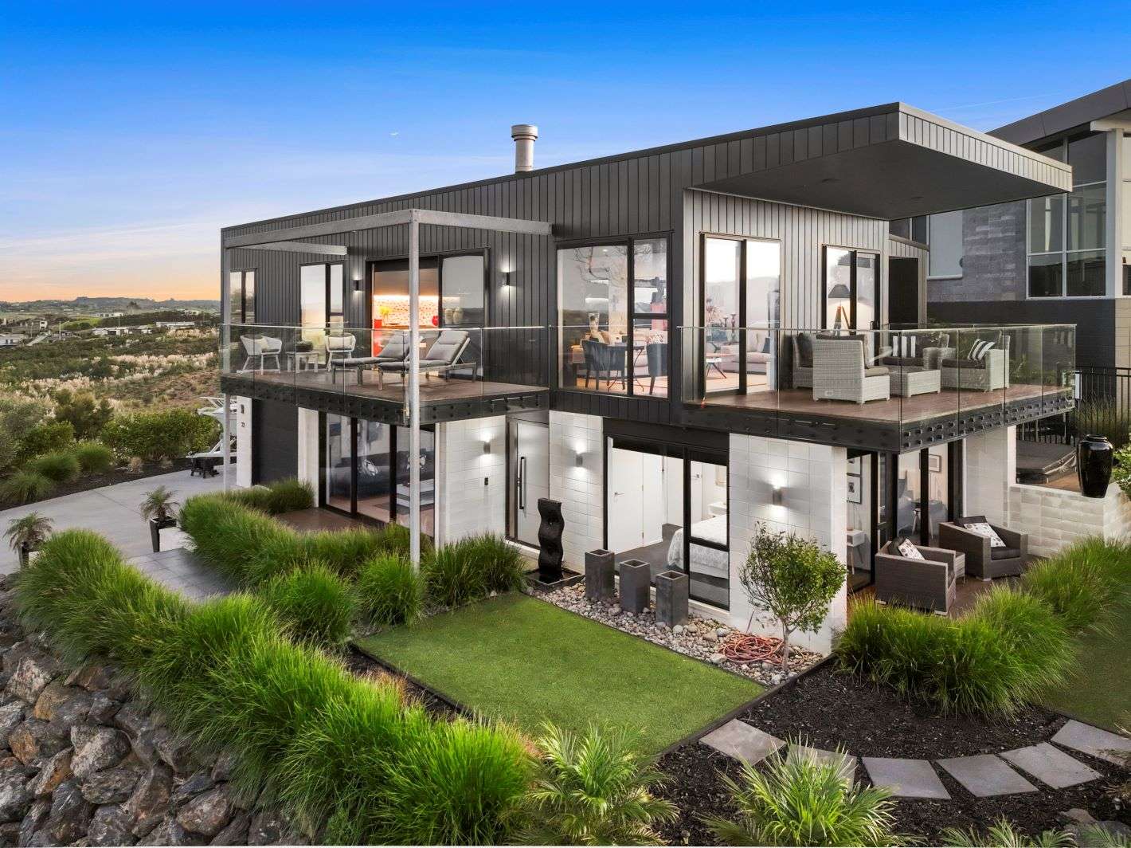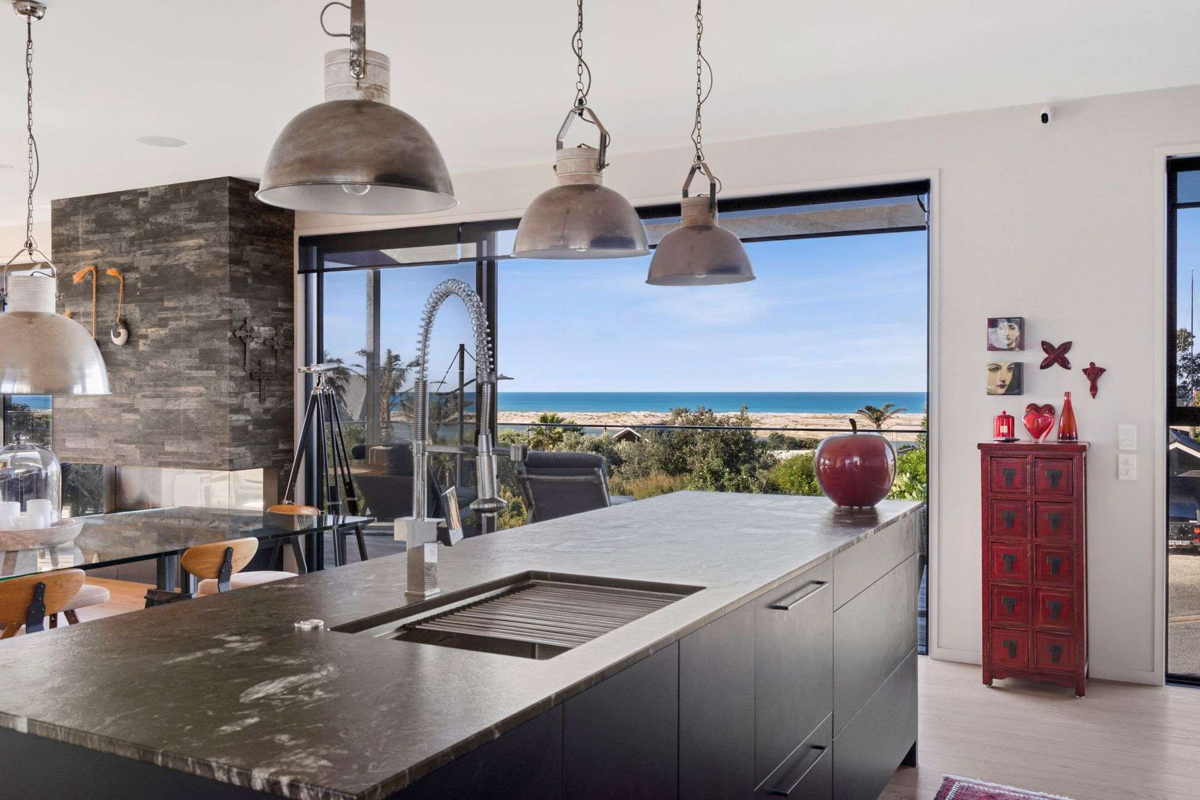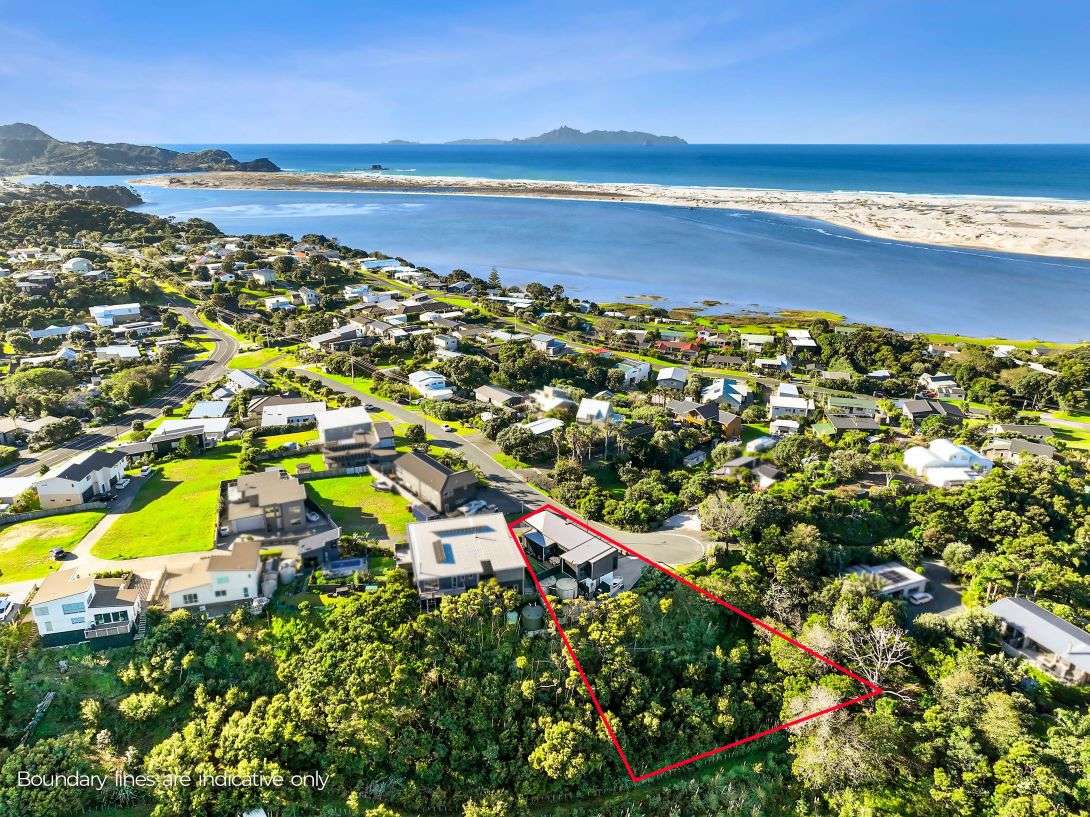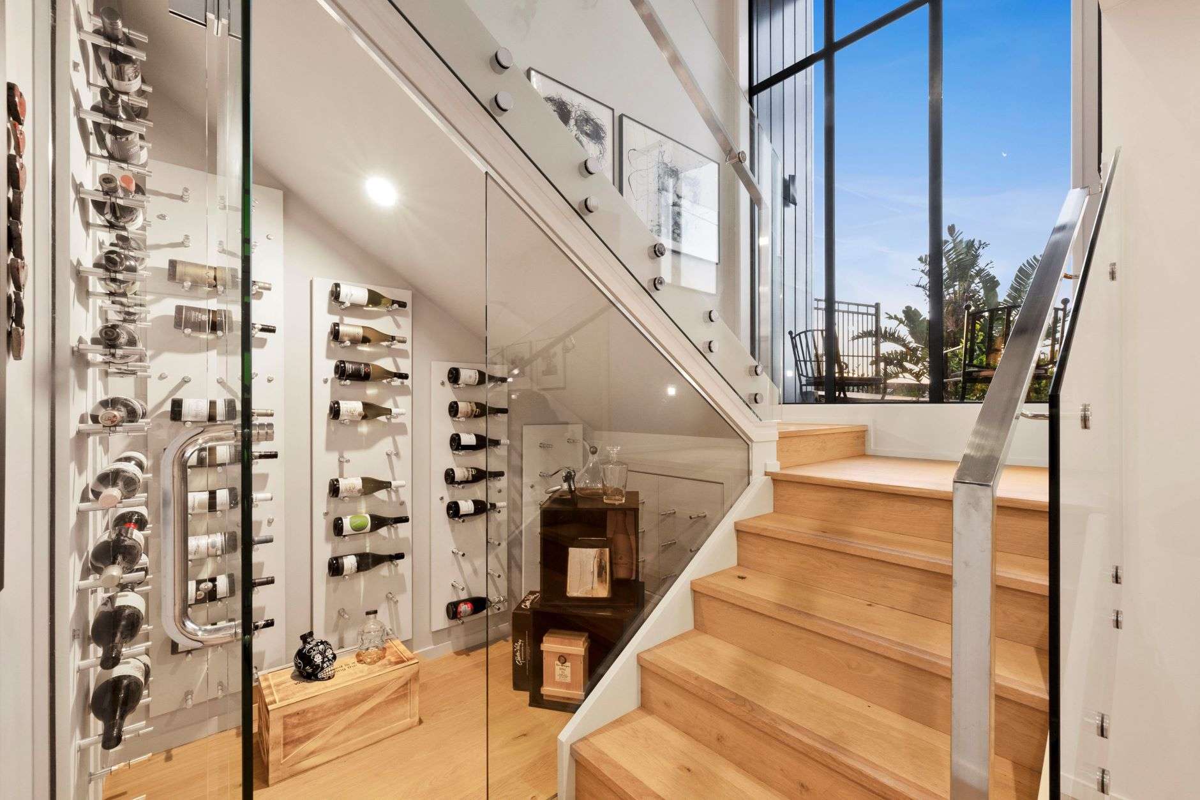Ex-Auckland couple Kris and Sue were delighted when they found a plot of land for sale in Mangawhai Heads just over eight years ago. They'd fallen in love with the Kaipara beach town and the section offered 270-degree views - they just needed to do it justice.
Kris told OneRoof: “Getting a great section relatively close to the sea has become difficult up here so we were so pleased to find this land. We’re on the knob of a little hill at the end of a quiet cul-de-sac at the southern end of Mangawhai Heads and we get great views in several directions.”
The couple, who paid $305,000 for the section, commissioned an architect and local builder to deliver a versatile upmarket home.
The house was completed in 2016 and features Nu-wall aluminium cladding above a white vertical-stacked block base and is swathed in decks.
Start your property search
Kris said: “We overlook the estuary and look out to the Hen and Chickens and back to the Brynderwyns and also down to Mangawhai Village.”

An architect was commissioned and a local builder hired to deliver a versatile upmarket home maximising the views and optimising an easy indoor-outdoor lifestyle. Photo / Supplied

The homeowner says: “We overlook the estuary and look out to the Hen and Chickens and back to the Brynderwyns and also down to Mangawhai Village.” Photo / Supplied
Sue says: “The sand dunes are a really special part of our vista because the colours you see reflected in the sand as the sun goes down are really quite amazing.”
The retired couple are moving to Otago and have put the property at 22 Devon Street on the market for sale by auction on June 21.
The three-bedroom, two-bathroom home, which has a 2020 RV of $1.49 million, is a 75-minute drive from the centre of Auckland, although the imminent opening of the Warkworth motorway extension is expected to trim 10 minutes off the journey.
The 1256sqm landscaped grounds, which include some bush, have off-street parking easily accommodating a boat.
Kris says: “With two decks off the upper level, plus a courtyard stepping down to the spa pool area, we’ve got lots of choice in where to relax outside. Our favourite area is probably the north-facing deck which has a cantilevered roof and a great view.”

The home has three bedrooms, two bathrooms, a double garage plus off-street parking, on 1256sqm landscaped grounds, which include some bush. Photo / Supplied

Abundant extras in the house include a wine cellar in the under-stair area, electric blinds upstairs and an integrated sound system. Photo / Supplied
Upstairs’ living-dining-kitchen-scullery with leather-finish granite benches, touch-to-open cabinetry and a gas fireplace is complemented by a powder room.
Sue says: “We enjoy entertaining and have made some life-long friends up here.”
Completing this level is their master suite which has a walk-in wardrobe and ensuite incorporating a deep bath admiring the view. The ground floor provides pleasant separation when grown children and grandchildren visit. It offers a second living room, two bedrooms served by a second bathroom, plus a separate laundry, good storage and a steam room Kris enjoys post-exercise. Abundant extras include a wine cellar in the under-stair area, electric blinds upstairs and an integrated sound system.
Bayleys agent Letitia Partridge says: “This is a truly special contemporary home with fantastic views in a brilliant position at the end of a quiet cul-de-sac.”










