A grand Auckland villa has hit the market for sale with a CV of $10 million-plus and some movie glamour.
The five-bedroom home at 29 Hepburn Street, in Freemans Bay, sits on land that originally housed a run-down two-storey property used in hit Kiwi film Hunt for the Wilderpeople.
That property was moved 15m down the slope to the corner of the street, given a high-end makeover and then sold off in 2020 for $7.9m.
Now its next door neighbour is for sale.
Start your property search
Read more:
- $8m mansion deal done ‘well into the night in jeans and jandals’
- Ultimate petrol-head home: Vendor who shares his lounge with sports car collection
- Auctioneer is selling his own house with a $1 reserve - 'bring whatever money you've got'
Owner Simon Dunlop worked on the design of the four-storey villa with architect Jason Bailey of Hoxha Bailey and interior designer Chantelle Smith of Iris Design.
“It was all positioned for good sun and views of the city with traditional craftsmanship, we used a team of builders that specialised in villas," he said.
“Then Chantelle sourced all the materials from Europe."
A key part of the house was a zen garden Smith devised for the courtyard overlooked by the double height gallery hall that joined old and new-looking parts together.
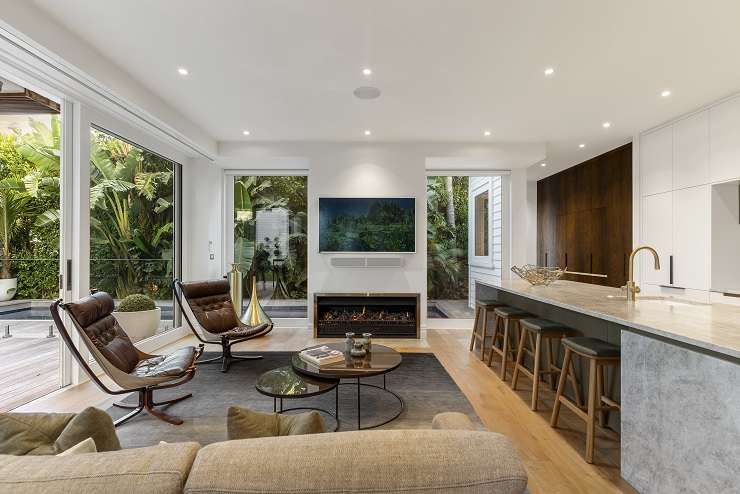
Architects Hoxha Bailey and interior designer Chantelle Smith worked on the build for over two years. Photo / Supplied
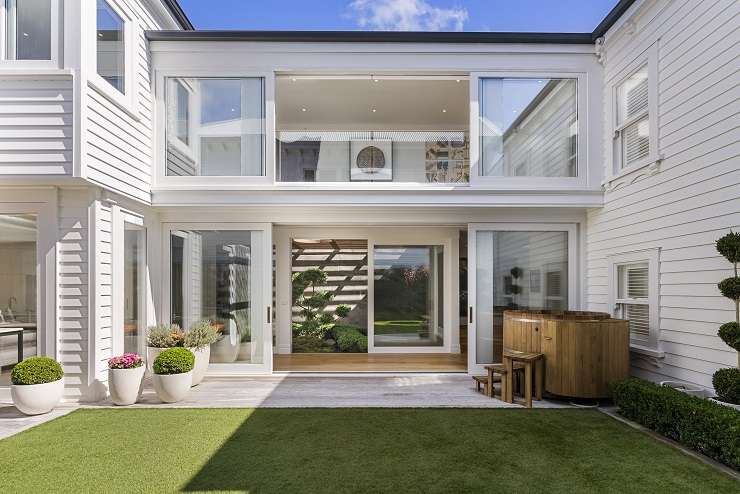
The zen garden, viewed through a double storey gallery walkway, divides the traditional replica villa from the modern living at the rear. Photo / Supplied
But with another project in the works – Dunlop and Smith are completing the build on a site in Hamilton Road, Herne Bay that he bought in 2020 – Dunlop said it was “a bit embarrassing” that there was just him and his son in the five-bedroom, six-bathroom home that better suited a larger family.
Most important to Dunlop was the way the house, complete with reproduction gingerbread and authentic-looking windows and doors, fit the street.
“I’m really trying to create heritage homes in heritage areas because if we don’t buy these pieces of land, they’re going to destroy them,” he said, noting that in the years he’s lived there many of the old villas on Hepburn Street have undergone refurbishment too.
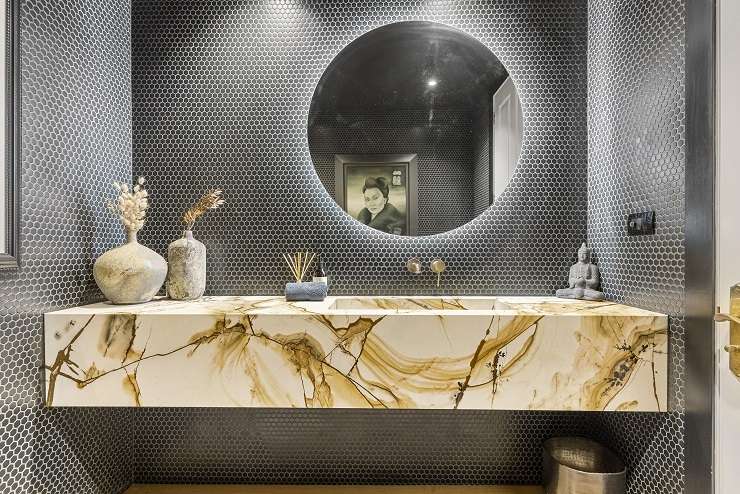
Striking stone was a key part of the Japanese mood of the interiors. Photo / Supplied
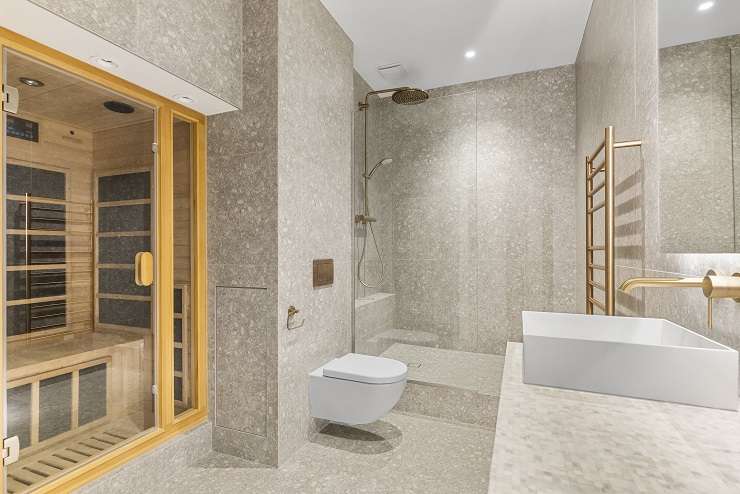
The sauna and spa-bathroom off the lower ground-floor media room. Photo / Supplied
An important feature was the particularly high studs through the house, ideal for displaying his art collection. Designer Smith, whom he met when she was a gallerist, said the house’s design scheme was built around the Timaru bluestone used in the zen garden and terrace around the pool and the Taj Mahal quartzite that was repeated in both the kitchen, the dining table and even the dressing room and laundry.
“It was a collaboration. We were inspired by the work of [Belgian] designer Axel Vervoordt, Simon has wonderful objects and we’re very detail oriented,” Smith said, adding that she sorted through hundreds of sheets of veneer to select the perfect grains for the cabinets in the kitchen, bedrooms and bathrooms. The spectacularly grained Breccia Romana stone used in the powder room was a lucky find, with every scrap used.
From the street the house reads as a two storey villa, with a garage at street level and an entrance tucked to one side. However, below ground is a media room with a spa-like bathroom, sauna and kitchenette while tucked in the roof of the ‘old’ villa is a fourth storey for a fifth bedroom and a bathroom.
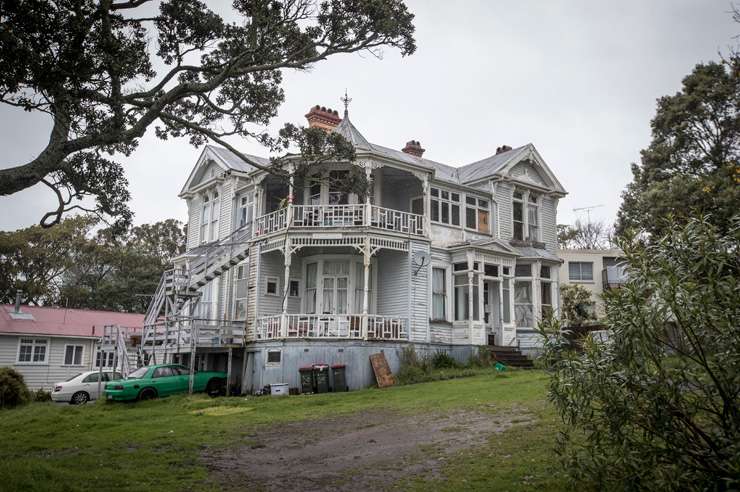
The house next door, before its recent renovation, had starred in the hit Kiwi film Hunt for the Wilderpeople. Photo / Michael Craig

Actors Julian Dennison and Sam Neil in a scene from Taika Waititi's Hunt for the Wilderpeople. Photo / Supplied
The ground and first floors are in two halves. At the entry level, the traditional villa at the front features the double garage, a laundry, office and bathroom while the open-plan kitchen, living and dining room in the modern back half is reached through the glass-walled gallery overlooking the zen garden. Upstairs, the traditional villa part is home to a second living area, much used by the children to play and which has views out to the harbour, plus two bedrooms and two bathrooms. Across the upper gallery walkway is the huge master bedroom suite.
Dunlop said the house was well used, with the kitchen overlooking the pool and back lawn a particular favourite where he could watch his son and his friends swimming. The sauna and spa-like bathroom in the downstairs media room, which also has a kitchenette, suits his healthy lifestyle.
“The whole premise of the interior design, that was Chantelle. The interior design came from that zen garden and we worked out from there. She brought that Japanese feel into the house,” he said.
Dunlop also praised his neighbourhood.
“I used to be in Herne Bay, but actually living in Freemans Bay and connecting to the Ponsonby Central and the city has opened up. It’s a lovely area to live in, George goes to Freemans Bay primary and we’ve got Western Park,” he said.
Bayleys agent Chris Batchelor, who is marketing the property with Robyn Clark, called the house a “masterpiece of luxurious cosmopolitan design”.
“The result is a no-expense spared premium living experience and a home that just keeps on giving at every turn,” the agents said in their advertising.
- 29 Hepburn Street, Freemans Bay, is for sale with set sale date closing April 18














































































