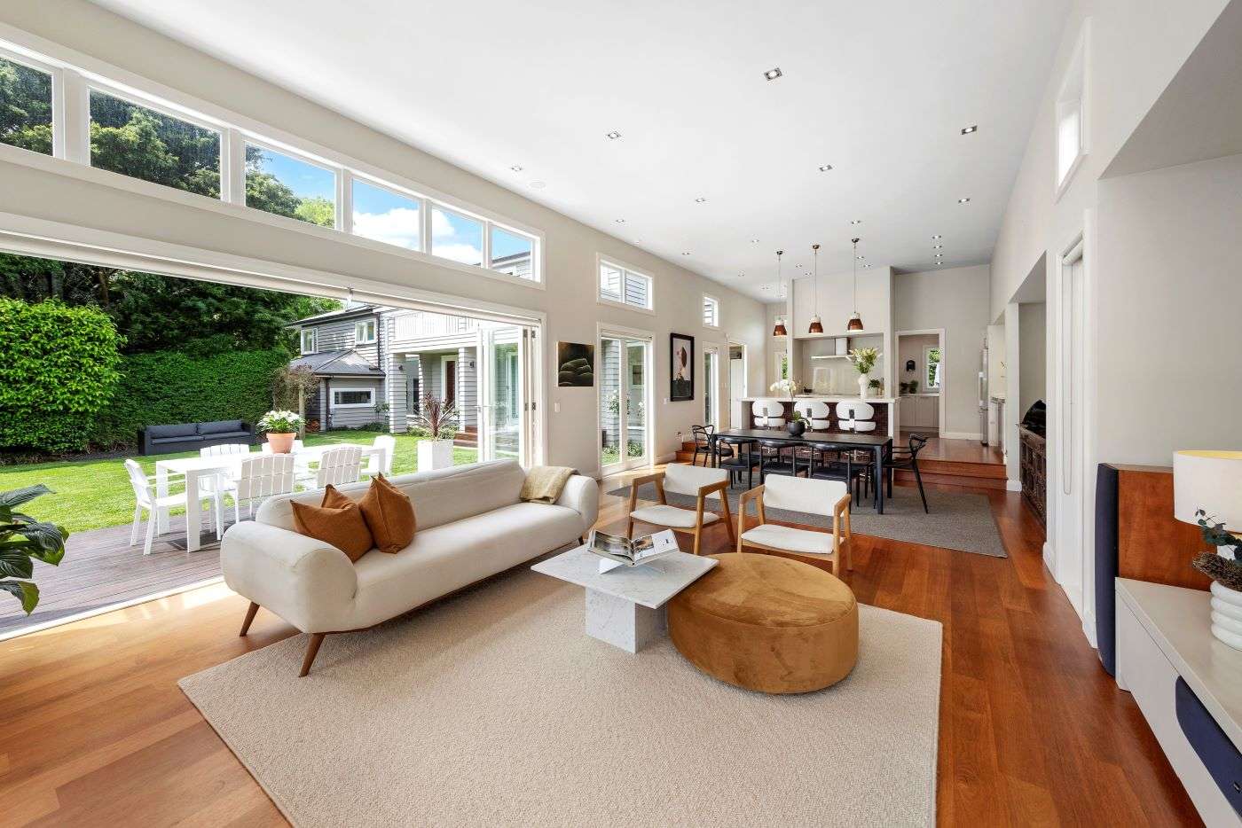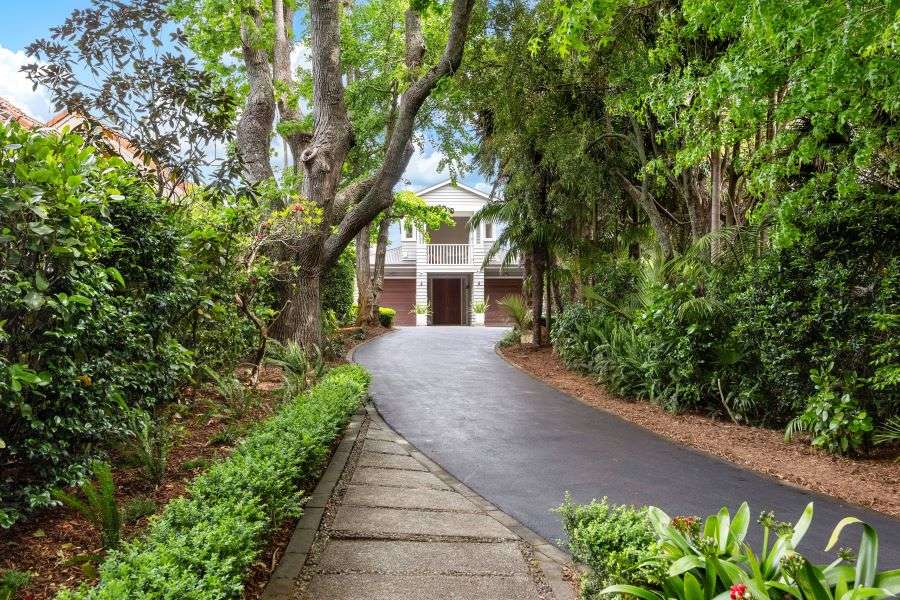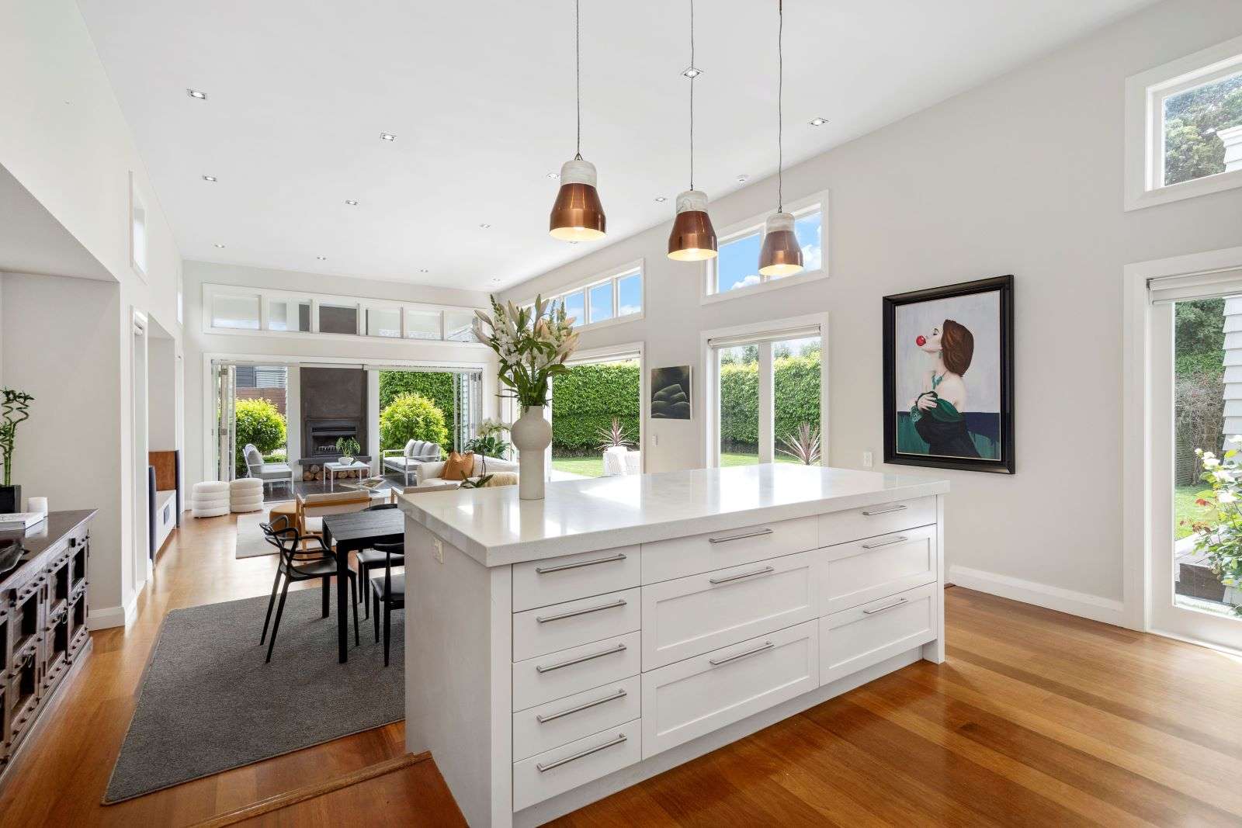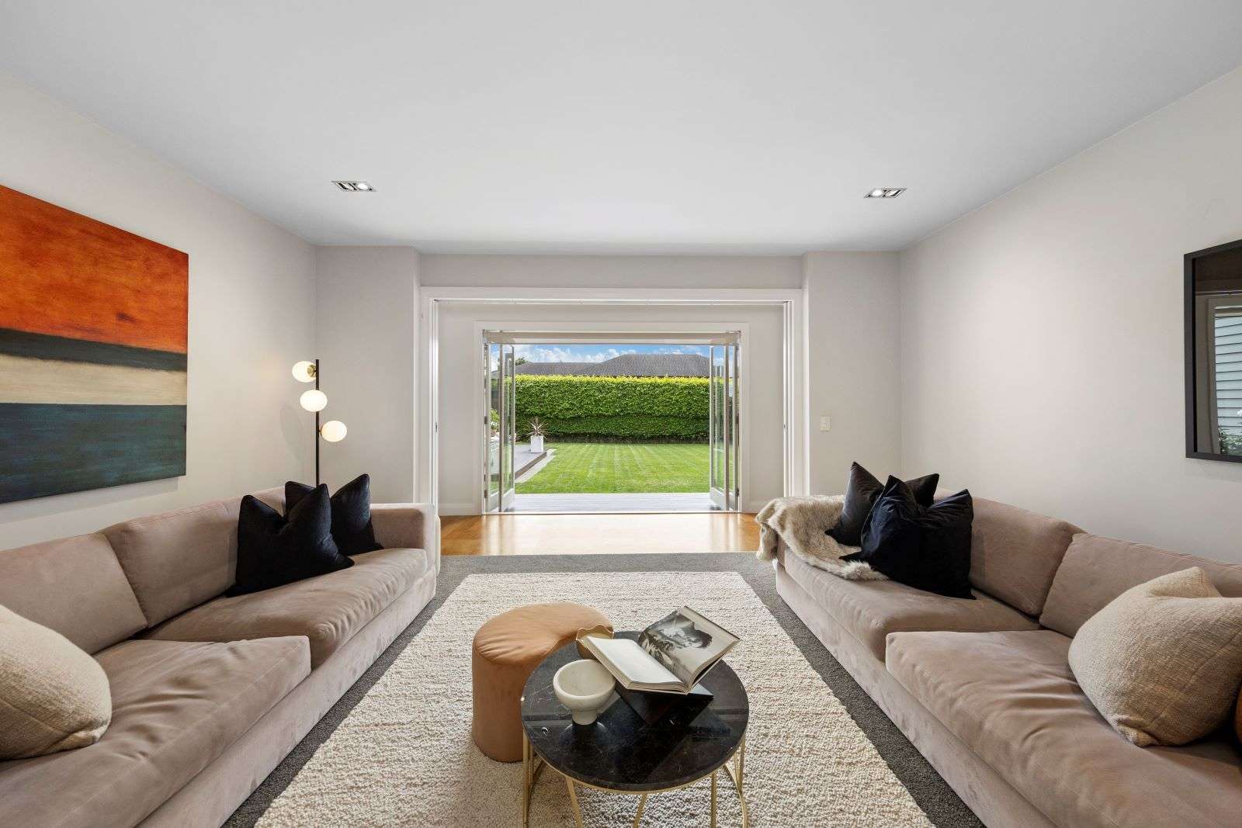This stunning yet inconspicuous architectural home on 1260sqm was built because one of its owners accidentally burnt its predecessor down – somewhat embarrassingly when he was an Executive GM of New Zealand’s largest insurance company.
Four months after Jason and Jo McCracken bought a bungalow here in 2006, a fireplace under-house ash receptacle’s heat ignited many cardboard moving boxes stored under-house.
Jason says: “I was reading our two young children a story when lots of smoke started billowing up through the floorboards and the fire brigade was called.
“We lost the back half of the house. The young man I spoke to in State Insurance’s call centre was convinced it was a radio prank call when I said I was one of IAG’s executives and I’d burned my house down.”
Start your property search
The couple still adored the double grammar-zoned location’s extraordinary sense of sanctuary; its long tree-lined driveway reaching a flat, private expanse within high hedges.
“Architect Jason Bailey designed a substantial 310sqm L-shaped house which an amazing builder, Tim Quilty, constructed on our big L-shaped section.
“Positioning it as far back as possible, created the large lawn, and the north-facing orientation making the most of all-day sun.
“It was built in weatherboards with wooden joinery and balconies to emulate a character home but with lots of modern amenities including zoned underfloor heating.
“It’s essentially three separate buildings connected by glass linkways, creating one beautifully flowing home. There are a series of reveals. Looking down the gated recently re-asphalted driveway you see a glimpse of the home’s entry without perceiving its size. But as you come inside, there is a wow factor as it opens up.”

The fire-damaged home was replaced by a 310sqm home designed by architect Jason Bailey and built by Tim Quilty.

The home, set back on the 1259sqm section, has a long tree-lined driveway with four bedrooms, three bathrooms, garaging and off-street parking,
The approach to the home reveals open-air parking bolstered by two single internal garages flanking double entry doors.
Downstairs’ entry steps up to a foyer with a two-storey feature column sheathed in burgundy-red textured wallpaper, a coat cupboard and the door into an 800-bottle temperature-controlled wine cellar.
First-time visitors won’t be looking at those, but the eye is drawn to the rest of the home unfolding. A towering two-storey window reveals the retreat’s true size whilst also revealing the expansive manicured lawns.
The second-floor balcony above belongs to the ensuited master suite with walk-in wardrobe. A long west-facing balcony is shared by two further bedrooms, both with connecting access to the second upstairs bathroom.
Downstairs, continuing along the light filled hallway passes a guest bedroom and bathroom. A restful, cosy lounge invites conversation in front of a wood-burning fireplace. The second linkway, incorporating another big window admiring the set-up, feeds a home office. It introduces another wing at right angles to the first, with a soaring five-metre stud.

The entertainers’ kitchen/dining/family room, complete with scullery and laundry at the rear, evolves into an outdoor entertaining room.

“It’s essentially three separate buildings connected by glass linkways, creating one beautifully flowing home,” one of the homeowners says.
The entertainers’ kitchen/dining/family room, complete with scullery and laundry at the rear, evolves into an outdoor entertaining room with hearty fireplace to the west and patio with mechanised awning to the north.
It’s a pavilion-style with large opening concertina windows which provides light and sun to warm the room. There’s a discretely positioned spa pool and ample room for a swimming pool if desired.
It’s handy to Mt Eden Village, Dominion Road, the airport and the CBD.
The McCrackens bonded tightly with three other families in this convivial street, known as ‘the Woodsiders’ as they socialised often. “That closeness endures, with our children now linking up with other Woodsider children overseas.”
Unlimited Potential’s Lisa Pringle says: “It’s so rare to find a large, very private home with great indoor-outdoor flow, on big grounds minutes from Mt Eden Village.”
- Sponsored by Unlimited Potential













































































