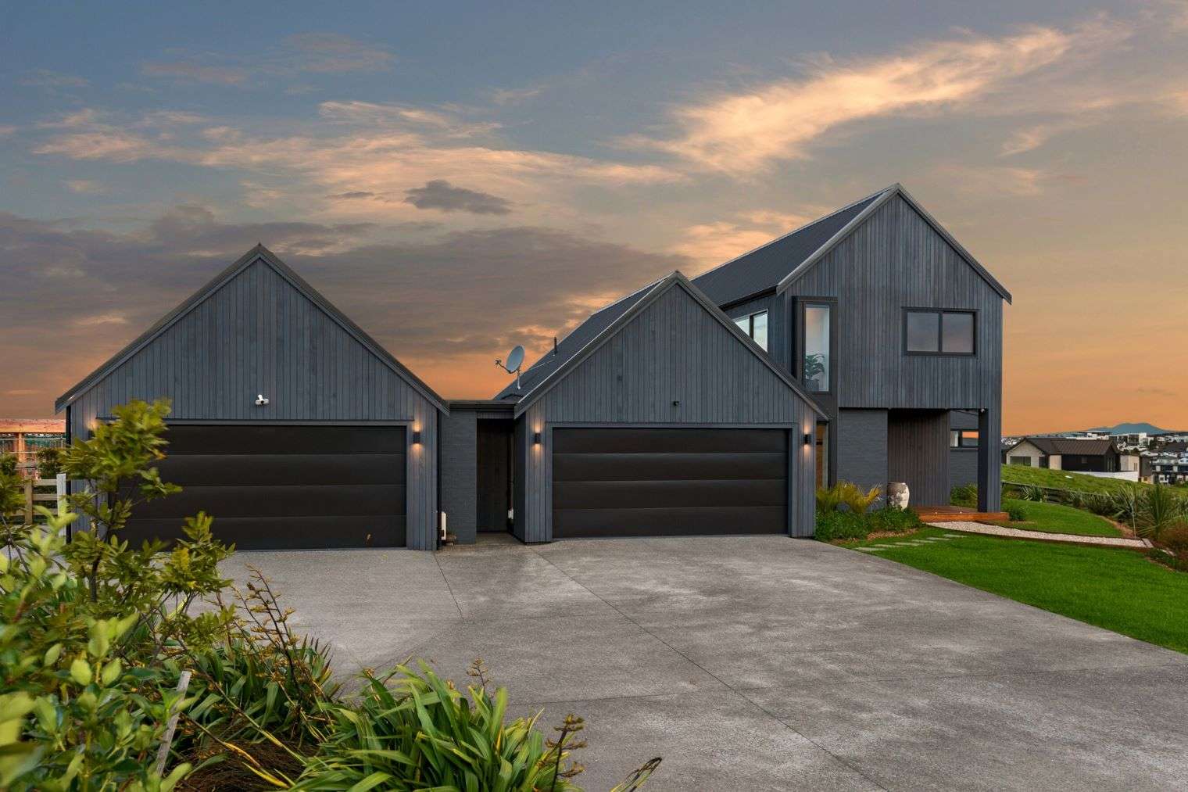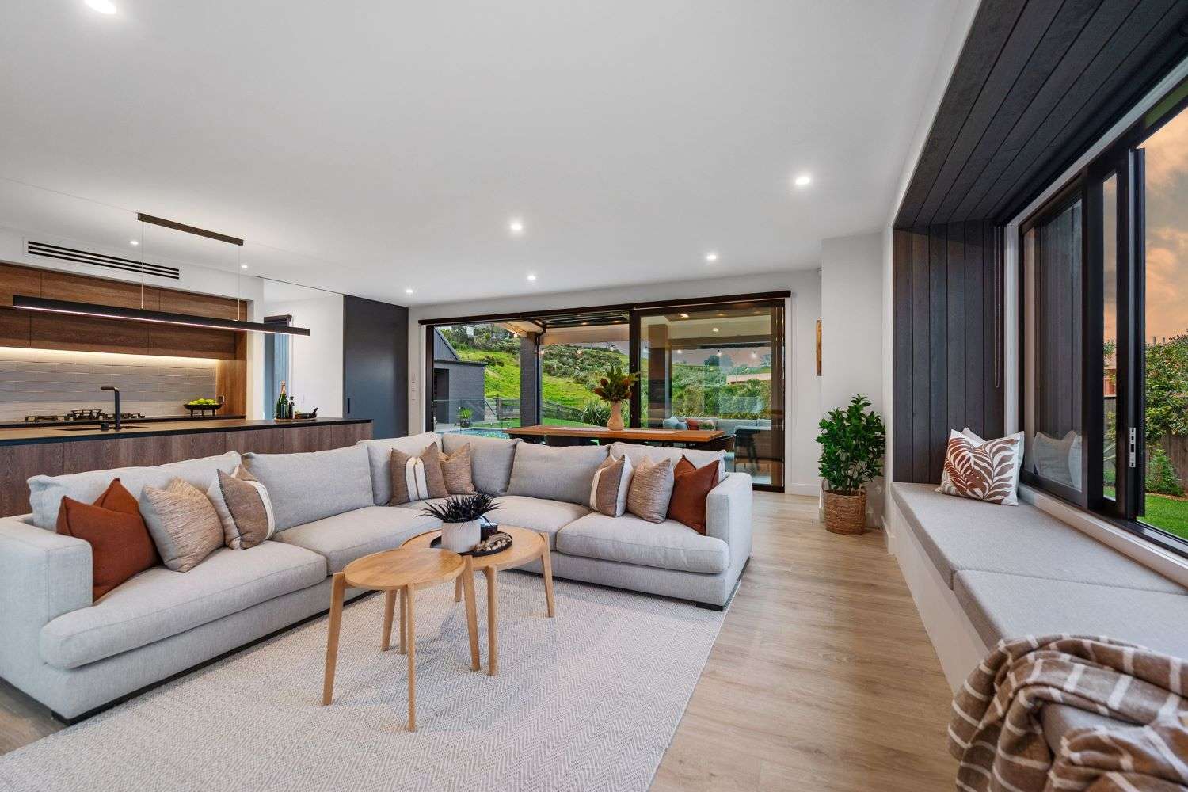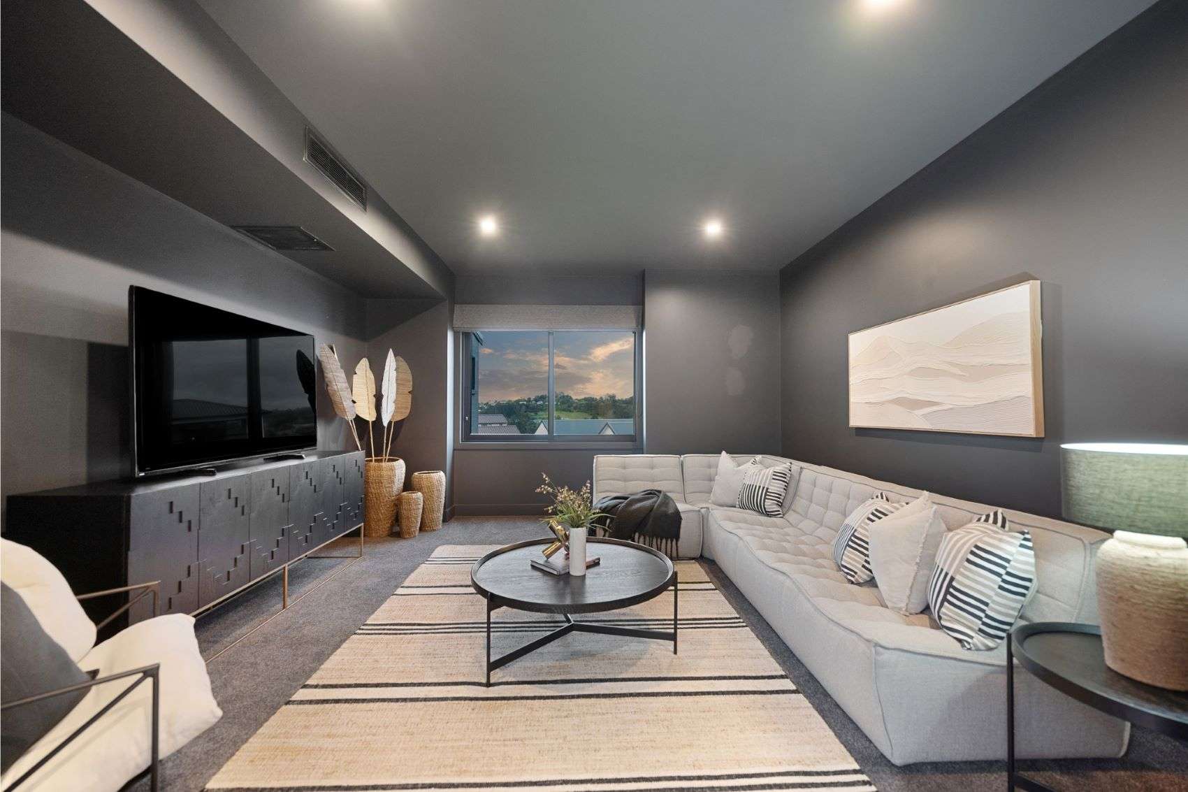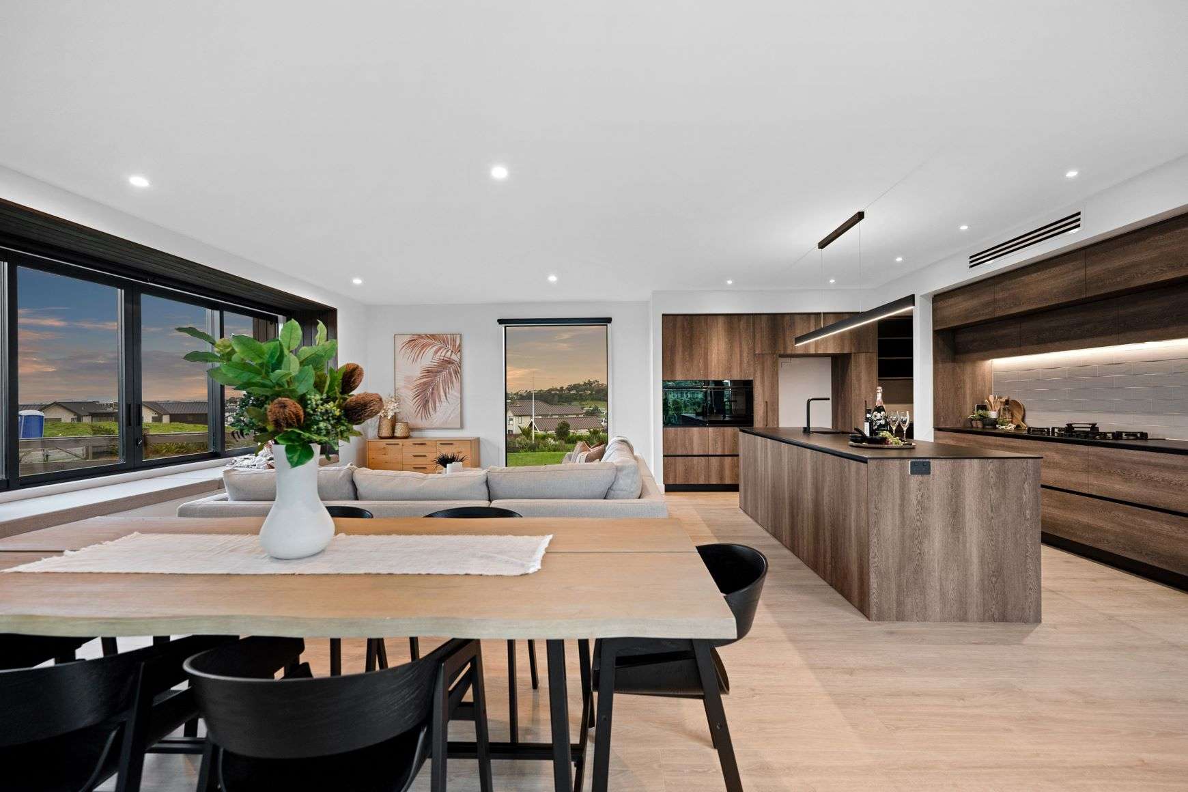This spacious and stylish, two-year-old residence was originally designed to be a Landmark Homes show home, which the owners then purchased and worked with them to incorporate additional garaging and electrical. It is part of an exclusive Long Bay subdivision known as Vaughans Ridge.
The concept behind this special neighbourhood is that it’s been designed to offer all the space and serenity of country living, while still well-connected to the city and very close to beautiful Long Bay Regional Park and village.
Elevated sites are all super-sized for that rural feel, which is enhanced with rolling farmland and native bush views as far as the eye can see.
The owner of 9 Ridgelea Road, John, says that they chose their elevated 2504sqm parcel due to its relatively flat contour and excellent building platform. He says that they have loved the peace and tranquillity and generous proportions of the sunny site.
Start your property search
“The boundary is fully fenced, so you don’t have to worry about your little ones or your pets. Our little dog can run laps around and pick up a good amount of speed doing the 50-yard dash.”
They have also had the room to add a large, heated inground magnesium pool and landscaped gardens. Busy families needn’t be put off by the perceived maintenance of the pool and sprawling lawns, however.
John says that the handy robotic lawnmower and pool cleaner will be included in the sale.
Award-winning Landmark Homes’ signature design style can be seen in the two-level residence’s striking form, which is made up of a series of pavilions and gabled roof structures that embrace the pool. The construction incorporates brick veneer on one side, with the rest predominately made up of Canadian western cedar, stained a moody dark grey.

Landmark Homes’ signature design style can be seen in the two-level residence’s striking form, which is made up of a series of pavilions and gabled roof structures.

High-spec interiors are finished in the same dramatic and stylish aesthetic, where a palette of tonal grey is softened with timber accents throughout.
“It’s been well maintained. Just a couple of months ago we oiled it on its two-year anniversary, like you’re advised to,” John says.
High-spec interiors are finished in the same dramatic and stylish aesthetic, where a palette of tonal grey is softened with timber accents throughout.
The ground floor’s open-plan living, dining and chef’s kitchen flows out not only poolside, but to the spacious patio. This is a dream for all-season entertaining, thanks to its north-facing aspect and louvred canopy. Also on this level are a separate media room and bedroom with ensuite, ideal for guests or extended family.
The remaining three bedrooms are located upstairs, with the floorplan configured for easy family separation. In their wing, kids have two bedrooms, a bathroom and their own lounge, while the spacious master retreat has a walk-in robe and ensuite with bath and twin vanities.
Plenty of natural light floods in here also, thanks to the north-facing aspect and glass frontage along the hallway.

A separate media room is situated on the ground floor.

Harcourts listing agent Tracey Howe says: “This lovely property is show home ready and would suit families and executive couples.”
While John says that they didn’t need to do anything to the house, they have significantly upgraded the electrics throughout to make it even more functional for modern life.
Parking is a huge bonus here too. Along with two double garages, one with a future EV charger, John says “there’s room for another five or six cars, plus room for the boat, caravan, motorhome around the side of the house, along with a caravan plug.”
Retirement calls, so John says they’re now heading south to live the dream of summer in Queenstown and winter overseas.
Tracey Howe, from Harcourts Cooper & Co, says this is a unique lifestyle subdivision right on the fringes of the city.
“You’ve got that sense of space without being too far out, the city is right there. You also have all the benefits of city services – fibre internet, gas and water,” she says.
“This lovely property is show home ready and would suit families and executive couples. Somebody could be in before Christmas if they wanted.”
- Sponsored by Harcourts








































































