OneRoof's guide to what's on the market.
9 HEATH AVE, NORTHCOTE
In honouring the 1960s architecture of their Ron Sang-designed home, Monique Sinel and her engineer husband, Chris Hornabrook, have created a stunning contemporary masterpiece, distinguished by striking Modernist lines.
On the day the property went on the market, they simply had to have it. “We thought Ron Sang was amazing,” says Monique.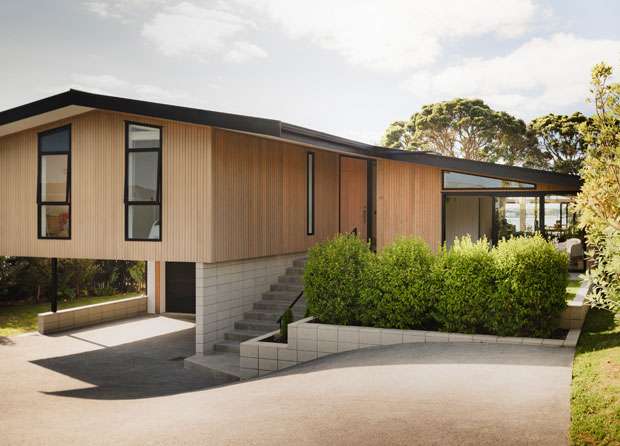
Start your property search
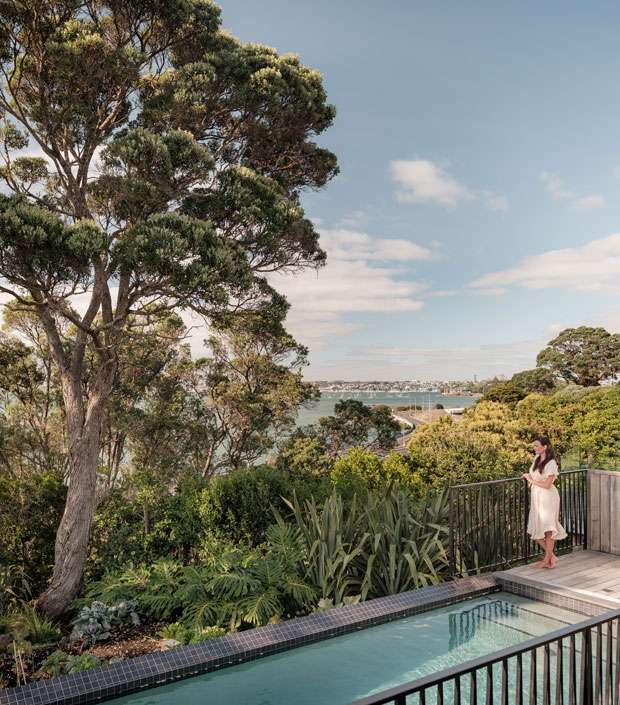
“But the owner was very particular about who she would sell to. She and her husband had lived here for many years.
“They’d brought up their children and buried their pets here. So it was very special to her and she didn’t want any developers buying it.”
Monique and Chris secured the property overlooking the harbour a week after they saw it.
“It was originally a tiny, run-down, three-bedroom home built in 1958,” says Monique.
“The owners were printers and used to print all Ron’s plans. They became friends, so they got him to do their renovation in 1968.
“He enlarged the home, adding a huge rumpus downstairs. It was beautifully done, but tired.
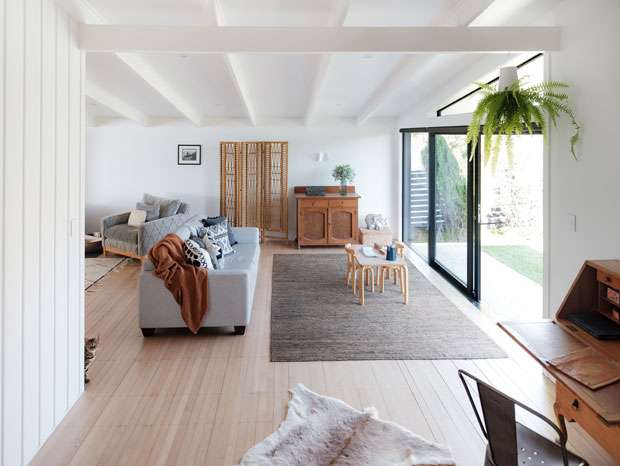
“We came along and thought we’d do a renovation. As the building process went on, we decided to replace everything. It was really important for us to honour what Ron Sang had done.”
Typically 1960s rooms were pokey, so they commissioned Richard Naish of RTA Studio to keep as much of Ron’s design as possible but to open up the living and add more space.
Keeping the overall structure with its arching high-pitched roofline, they changed the configuration by taking out walls, the central hallway, and moving the kitchen back to create room for a scullery.
Pivoting around the black and composite stone kitchen, the area is divided into different functional spaces without the need for walls.
Hanging above the dining table, an original 1960s curvaceous pendant light complements the black Tom Dixon lights over the kitchen island. Just the wiring needed replacing.
On one wall, a log fire keeps the whole area toasty in winter, while a wet-back heats radiators in bedrooms.
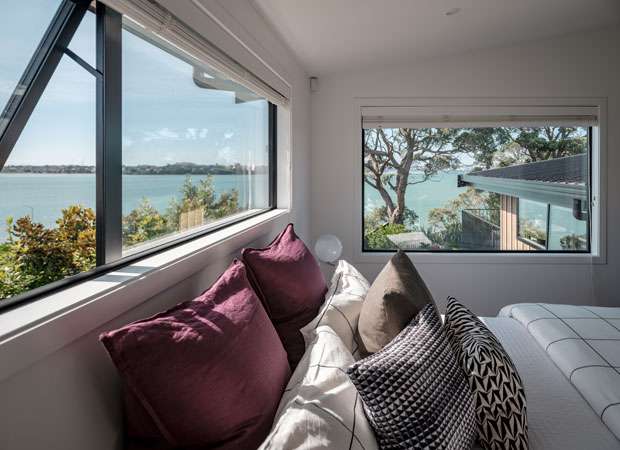
Across the front through black-framed glass sliders, the deck has been extended to maximise outdoor living and views over the new pool of Waitemata Harbour and Rangitoto Island.
Eschewing the usual glass balustrade across the deck and fencing around the pool, the couple replicated the striking original wrought iron design, by adding height to bring it up to current regulations and painting it black.
Rather than wholesale demolition, “It was more about replacing and renewing, making tweaks and changes,” says Monique.
The builder took a lot of time to source the narrow tawa floor planks to match the original timber in the living areas. After stripping back the stain and drying them, a process that took eight months, they treated the timber with a water-based solution to keep the raw colour.
Original stairs from the living descend to a large, versatile lower level rumpus, or fifth bedroom..
It has proved ideal accommodation for “Grandma and Granddad”. On the way down, a cupboard once housed the large water boiler that heated the old house. Now removed, it offers huge storage space in addition to the double internal garaging and space under the entry which is now used, as it has always been, for storing firewood.
While the home appears sleek, modern and new, it stands testament to the endurance of the timeless original Ron Sang design.
A year after it was completed, the previous owner returned to check it out. “She seemed to approve,” says Monique.
--------------
9 CHATHAM AVE, PAREMOREMO
When British ex-pats Nicola and Ian Pearson moved to New Zealand nearly 20 years ago, they were perfectly happy with their house in Torbay.
“It only had a peep of the sea, but Ian was happy. After working in Saudi Arabia, everything looked good after the desert,” says Nicola.
“But I wanted a true sea view. When I found this, it wasn’t what Ian was looking for, but it’s got stunning views, stunning location and was in perfect condition. The house is right in the canopy of the trees.”
Nicola says that Ian’s main objection was that they’d come all the way from England to an English-looking house — Tudor-style board and plastered concrete exterior, beamed ceilings, an English country-style kitchen.
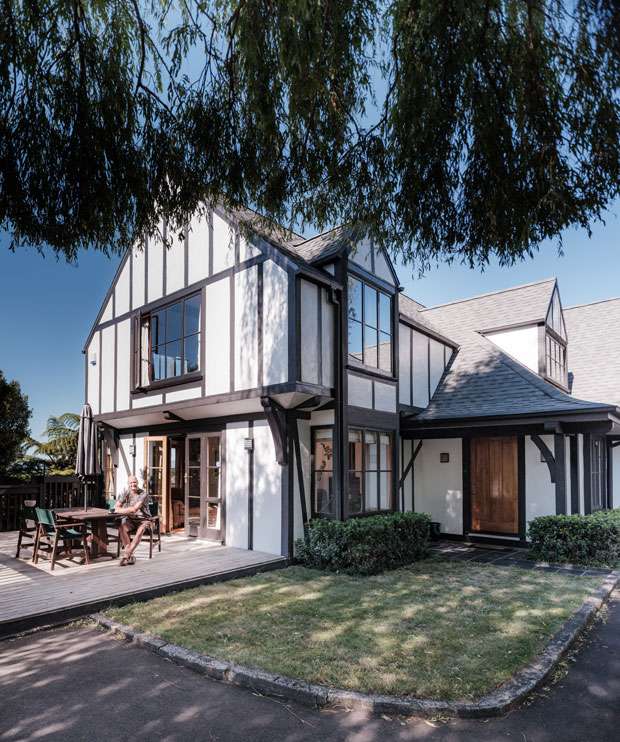
But he fell in love with gardening the property, which eases from cultivated gardens around the house, decks and pools into nearly 4500 sq m of native bush.
The house is at the end of a long driveway, the bush drops away to allow views of the water and, beyond, the city lights.
Built by Replica Homes, the house came with plans for renovations, so Nicola and Ian immediately set about alterations.
A new extension housed a double garage with a self-contained bedroom suite above, ideal for guests or returning kids. The couple re-landscaped and, about three years ago, updated the driveway.
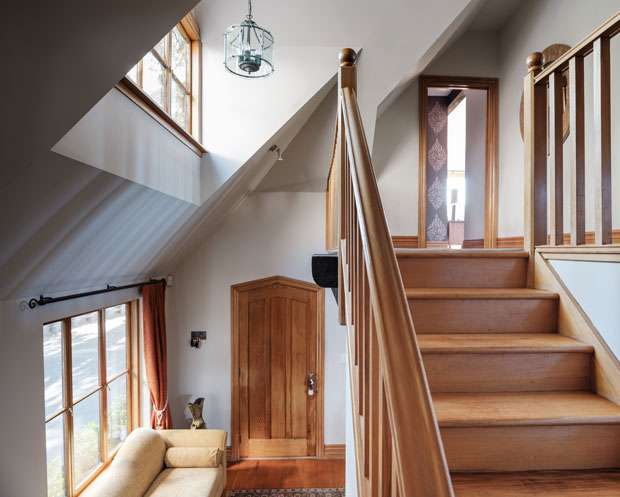
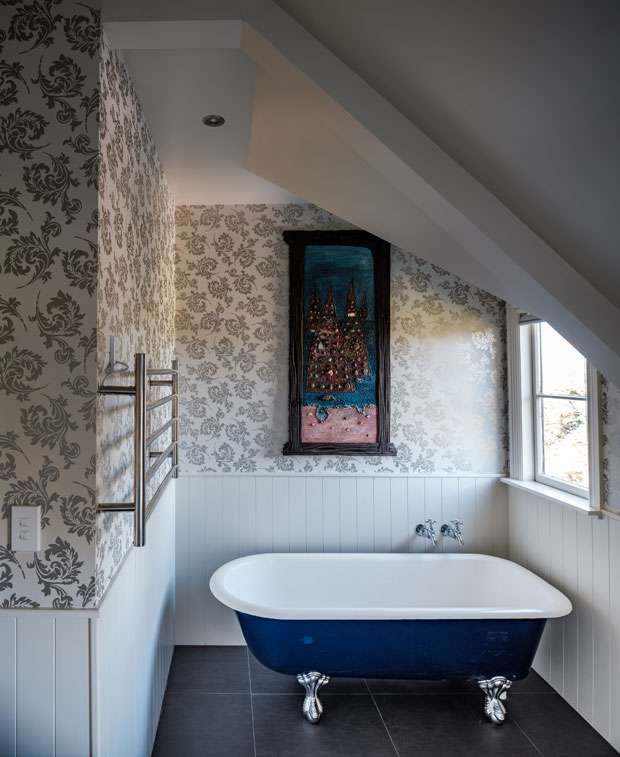
Inside, they kept the beamed ceilings and arrangement of rooms, from informal sitting oriented to the garden and pool through to formal dining and living rooms. They knocked out a partial wall that was interrupting the flow in the casual rooms.
They tweaked the plan for a new toilet and bathroom downstairs and, in their master suite, gutted the bathroom, added a shower and created a modern bathroom.
They put in new carpets, drapes and repainted. They rearranged the dressing room walls so that their bed now looks out across the tree-tops to the views that first drew them to the property.
Nicola, who loves cooking, had the kitchen updated three years ago, retaining the old-fashioned hob, but including granite stone counters and drawer and storage systems.
The 35-year-old house originally had a shingle wood roof which had reached the end of its natural life, so the Pearsons replaced it with asphalt shingle suitable for collecting rain water, and added a water tank. Even in this dryest of summers, it’s only needed one supplementary delivery all season.
Ian’s focussed his gardening on re-establishing native plants. The couple have loved how they use every inch of the house during the day — a deck off the kitchen gets morning sun for breakfast and weekend coffees, the patio and spa on the large pool deck are perfect for evenings.
They’ve also realised how closely knit the country community is, including the Pare-dise community horticulture group and the street parties along the road. They’ve enjoyed the walks at nearby Sanders Reserve and the Paremoremo Reserve, the easy access to Albany for shopping, or Riverhead and Kumeu for country outings.
But their daughter is long gone and the couple are ready to try a new lifestyle — definitely near the water with sea views, Nicola is certain.
-----------
34 KATAVICH PL, MT ROSKILL
Once productive market garden land, this Katavich Pl neighbourhood is now an enclave of executive homes that date back to the late 1960s. One home built shortly after Peter and Rose Katavich first subdivided the area is where Grant and Marion Coyle have lived for the last 32 years.
They are only the second owners. That houses here have had few changes of owners is not unusual — several Katavich family members remain.
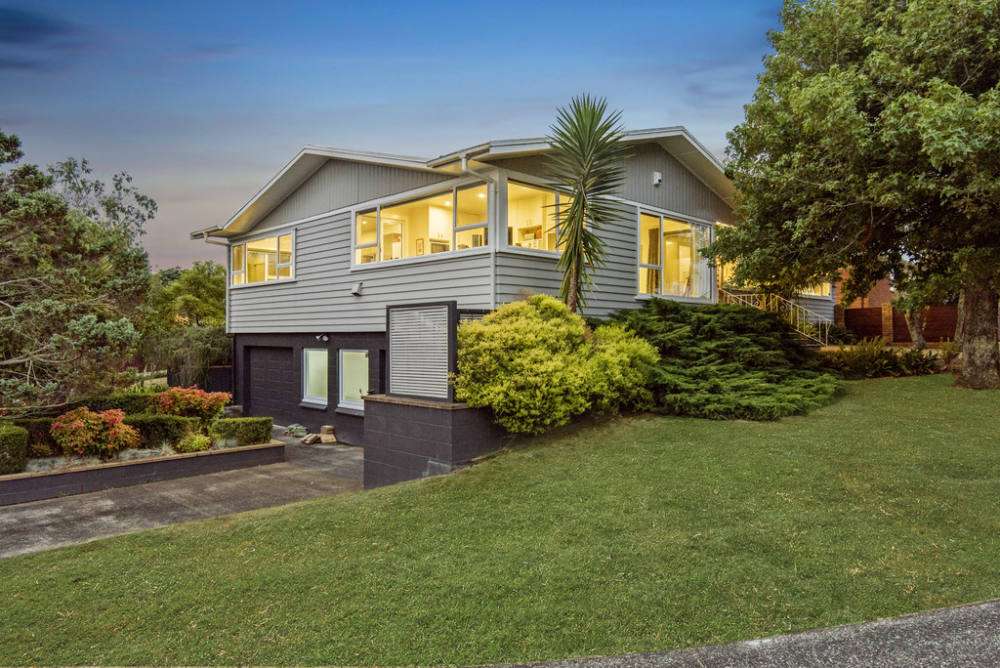
Grant and Marion came here in 1986 looking for more space after their home in Mt Albert was becoming overshadowed by a build next door.
They drove into this cul-de-sac, walked into the house with the “open home” sign, checked out the upstairs living areas, bedrooms and bathrooms, then went down the internal stairs to inspect the garage and utility rooms.
“We went out to the car, turned around and came back and bought it,” says Grant, who teachers computer skills to seniors.
For Marion, it was the size of the house that appealed. For Grant, it was its openness.
“It had lots of windows. It was really light and airy,” he says.
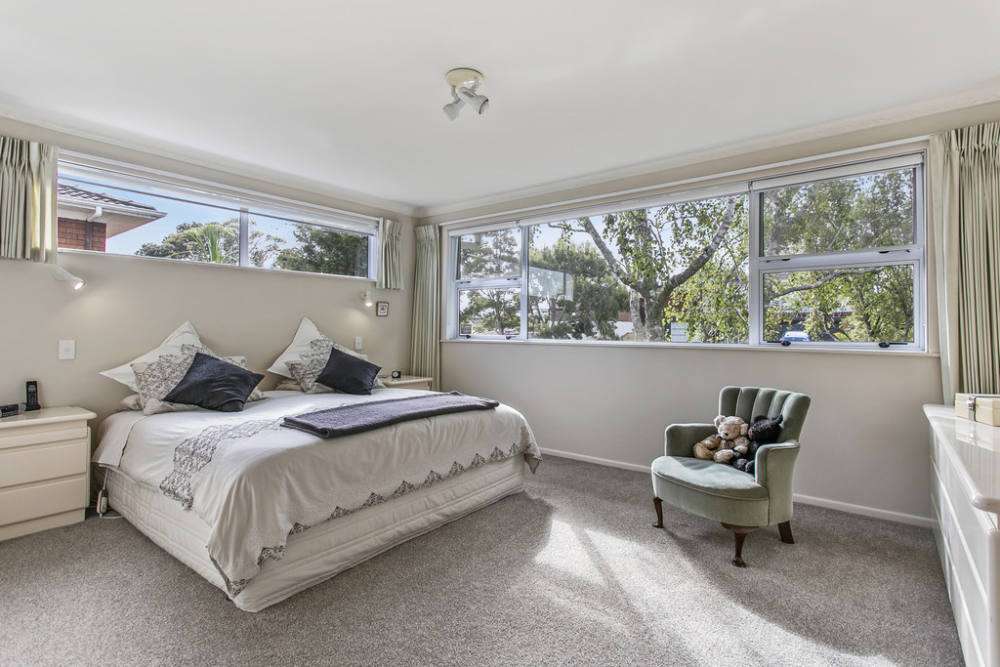
The house was built in 1969 for Ian Hay and his wife Diana. Ian was managing director of Keith Hay Homes and worked with his design team to plan it. He and Diana moved in in 1970.
“It had nothing to do with Keith Hay Homes,” says Ian. “It was our house. We designed it and built it for ourselves.”
Ian’s choice of the ridge-top corner site was a win on all sides. It gifted the house with a wide, elegant street frontage and maximised the upstairs views out to Manukau Harbour’s south head and the Waitakere Ranges.
The rear natural slope was perfect for twin garages and room for a trailer, the storage room and another room that has been both an office and an extra bedroom.
On every level, Grant and Marion saw no need to change the layout.
To improve flow, they removed the doors between the dining room and the lounge.
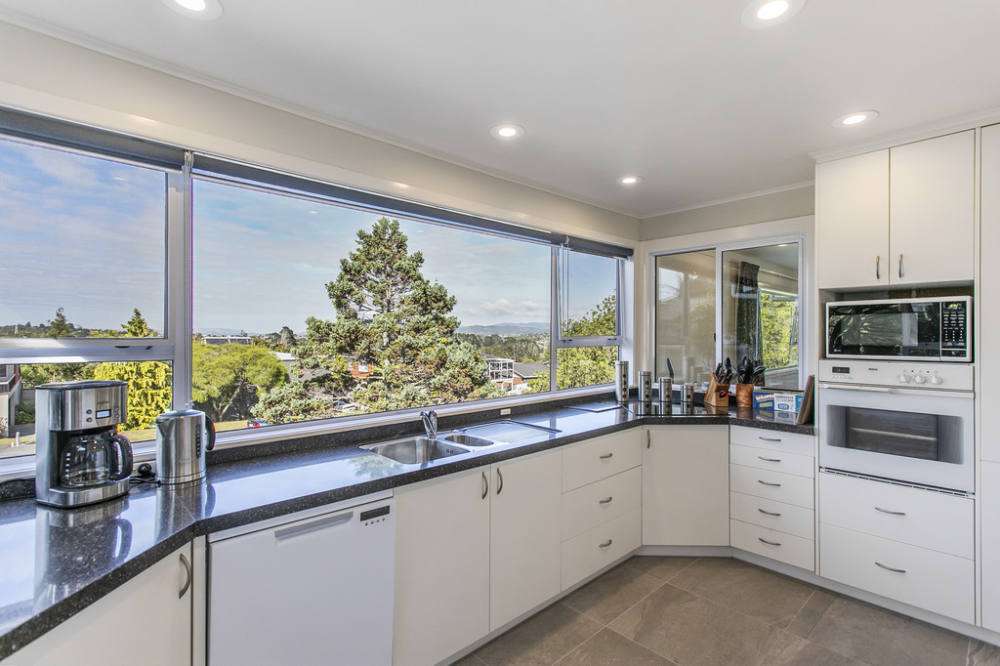
They closed in the original south-west-facing deck off the lounge to create a multi-purposed nook that is their home office.
Elsewhere they have updated the lounge fireplace and rebuilt the rear deck, taking out the original built-in brick barbecue.
Decor-wise, they have twice updated the bathrooms, including the master en suite.
In the kitchen, they updated the cabinetry some years ago and refreshed it more recently with a wrap-around engineered stone bench.
Throughout the home, Grant and Marion have retained significant details, including the decorative lounge cornice that is part of the curved solid plaster ceiling, and the matching interior, wardrobe and linen cupboard doors that have original decorative moulding.
There is much that Grant and Marion will miss about this house, but they’ll retain close ties here as they move down the hill into a retirement village.
-----------
MAIRANGI BAY LUXURY VILLAS - 26 Hastings Road, North Shore
A hiatus enjoying Mairangi Bay’s lifestyle helped inspire a family to pool their expertise to plan a complex of architecturally designed freehold homes.
Registered Master Builder Hamish McArthur and his real estate agent wife Ailsa — who have six adult children — have lived in Coatesville for 17 years. But decided to rent a home in Mairangi Bay that changed everything.
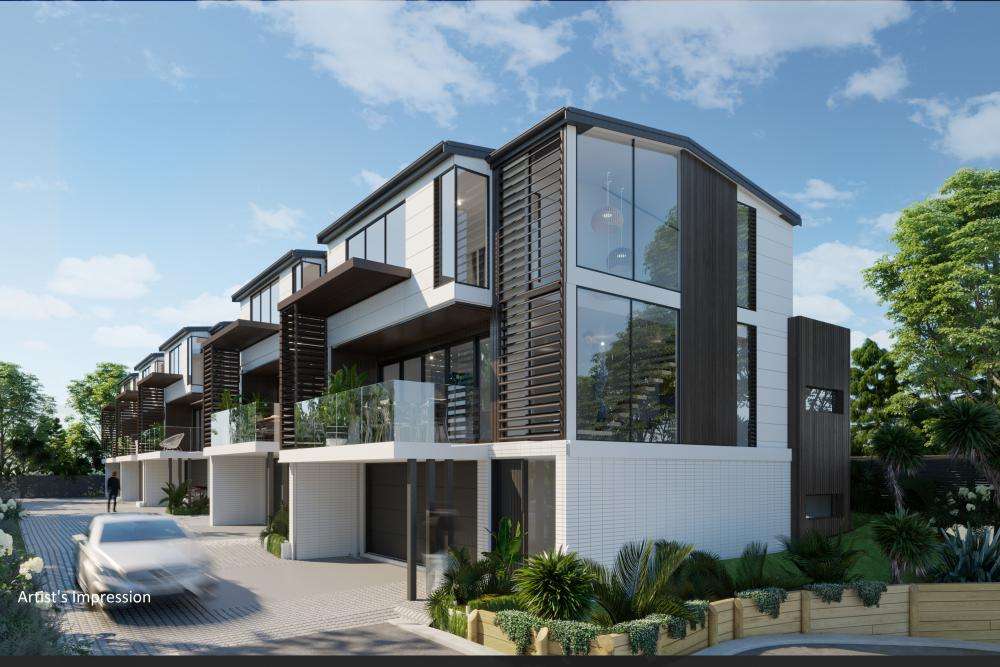
Ailsa says: “We hadn’t lived by the beach so we thought it would be a great opportunity, and we ended up being there for two-and-a-half years. It showed us what a fantastic lifestyle Mairangi Bay offered with everything you’d want in one village so close to the ocean.”
Hamish owns design and build firm The House Company which has built more than 400 homes. When the couple’s real estate savvy offspring asked their parents to join them in doing a development, Mairangi Bay seemed like a splendid location.
Hamish says: “I know from our time living there how brilliant it is to be able to walk into the village, walk to the beach or catch a bus or take a ride to Takapuna. And it’s easy to nip over to somewhere like Ponsonby from there.”
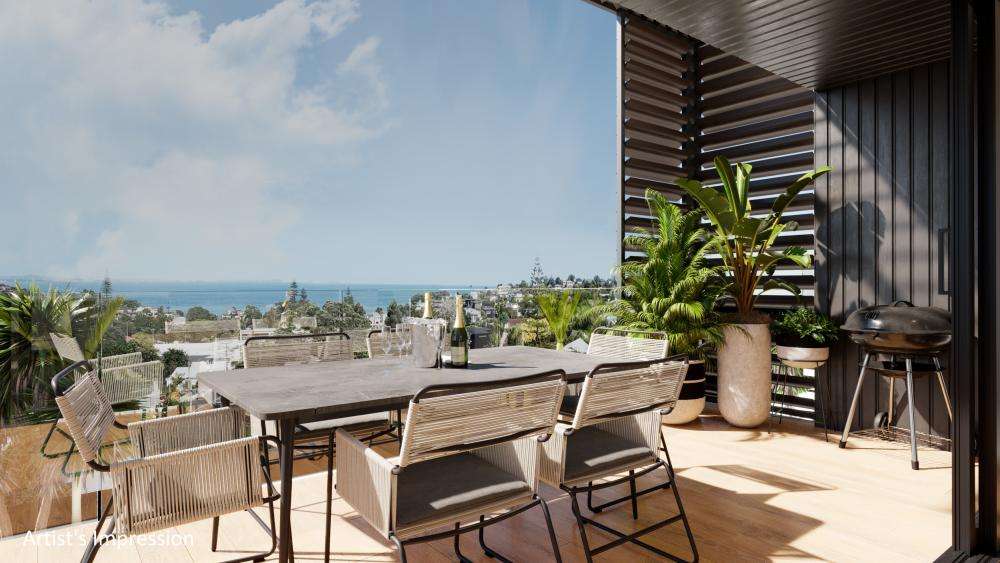
The family have bought two homes on level land 700m from Mairangi Bay Beach and a 4-minute walk from the shops on which they’ll create Mairangi Bay Luxury Villa’s five three-storey residences.
The homes, with their own lifts and sea views, have been designed by MC2 Architects to maximise sun and light with easy entertaining. Trinity Interior Design has planned interiors, but buyers can customise decor.
The family is pooling skills in the company with Amarillo to do the development. Hamish’s company will build the homes and Ailsa is one of two Bayleys agents selling them off the plans.
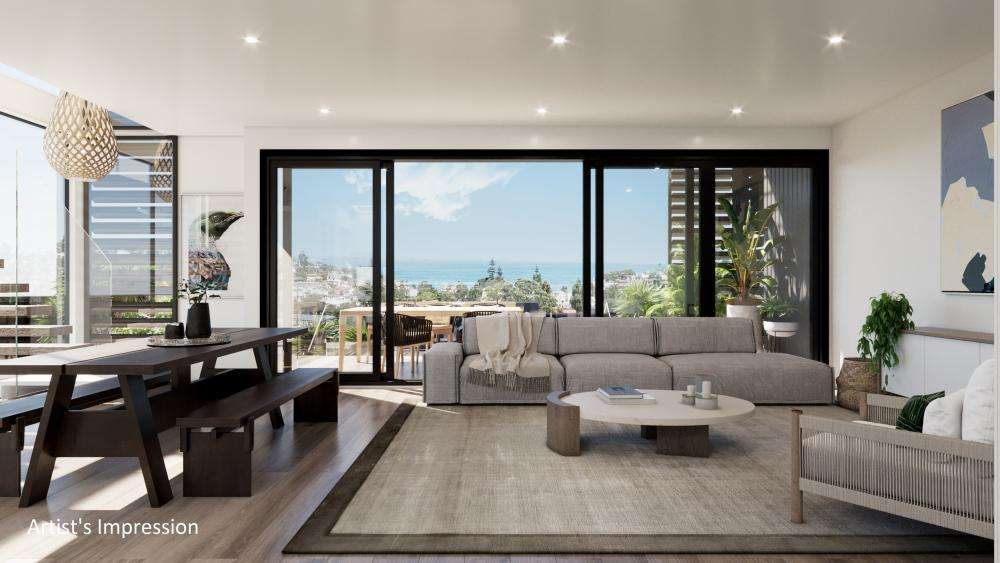
One of their daughters will be the project’s civil engineer, her husband its landscaper and another daughter the development’s project manager.
Hamish says: “We envisage people buying these will have similar tastes to us, appreciating quality and wanting an upmarket lock-up-and-leave home with great indoor-outdoor flow.”
Construction will mainly be cedar with powder-coated aluminium weatherboards, plus modern white brick accents. Front louvres will offer privacy.
A turning bay will separate a block of two dwellings set back from the road from the remaining block of three homes. Buyers have the option of their floor-plan being either four-bedrooms or three-bedrooms plus a study/second living area.
Each home will have an internal-access double garage, heat pumps and its own lift. Entry-level bedrooms with en suites will allow teen or visitor separation.
Open plan living will be on the mid-levels with skylights above the kitchen area. Living will flow out through big sliding doors to partially covered decks offering views of the Hauraki Gulf. The fourth bedroom or a study/second living area and a powder room will complete this level which will have open-tread stairs to the upper level. This will house the master bedroom with walk-in wardrobe and en suite, and the final bedroom with en suite.
The couple is expecting resource consent imminently and Hamish plans to start building in spring 2019. The homes are scheduled to be completed in late 2020.
















































































