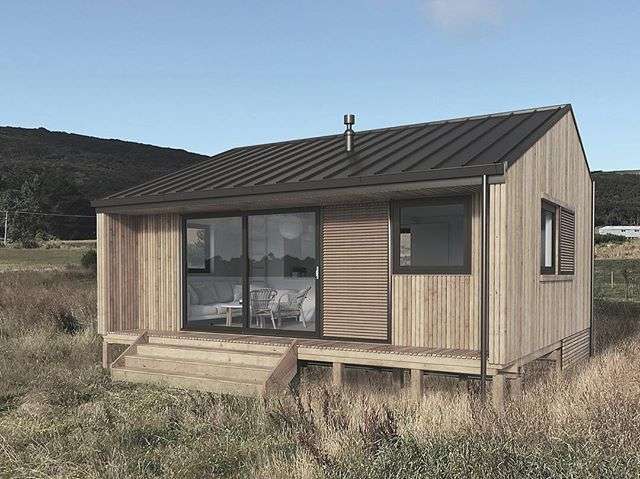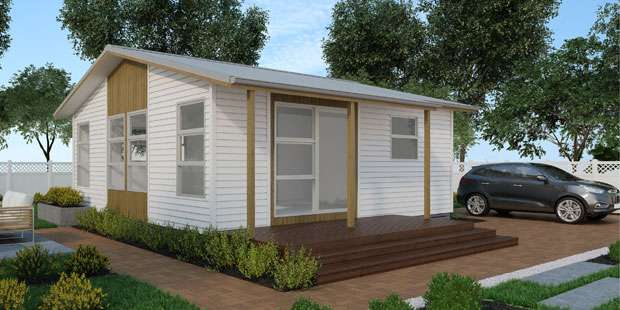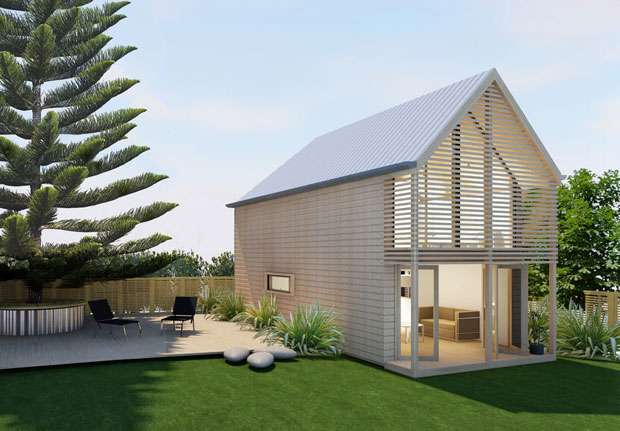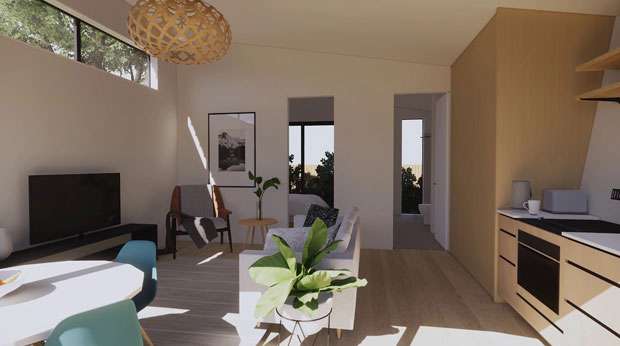Tiny house porn is all over the home and lifestyle channels, but many are what you’d call decoratively challenged (composting loos, we’re looking at you), or not suitable for New Zealand building codes.
Late last year PreFab New Zealand invited architects, industrial designers and house builders to design a small home that could be built from prefabricated parts made off-site. The SNUG design competition got an impressive 86 entries for secondary homes (also known as granny flats, under 65 square metres) , picking twelve finalists made the cut.
Six of these are now working with Auckland Council for pre-consent approval and refining designs to meet both Homestar sustainability and Lifemark usability ratings.
Here are our favourites
Start your property search
1. Whitebaiter
Designed by industrial designer Michael Sly and architect Guy Shaw of Wellington’s Energy Architecture, the cabin echoes the cribs or beaches used by ‘baiters.

Sly has designed the Taramea House in Queenstown, New Zealand’s first passive house, and has shares in a panel-housing factory in Cromwell which turns out house components that can be assembled like Lego.
While the 5.4 m x 7.3m one bedroom Whitebaiter is being consented, Sly’s having a three-bedroom version built on his family’s land at Pourakino near Riverton at the bottom of the South Island. Better still, Sly’s made the Whitebaiter an open-source design, meaning anyone can build the cabin, aiming to have this ready for a winter construction.
2. Tekapo
EasyBuild based in Masterton pioneered modular-style homes in the 1980’s, updating and relaunching to meet today’s building codes. Their prefab House Packs can go up in as little as 12 weeks (many are bought by DIY-ers for self-build).
The Easy (since renamed Tekapo) model won over judges because it could be brought to site in small panels and components that can be lifted by two people, making it ideal for difficult infill sites.

Judges loved the spacious open plan, the repetition of windows that make the most of any direction of sun.
The 55 square metre house pack starts at $78,800 (excluding, obviously, site prep and ground works, foundations, connections to services and the like).
3. 45 Degrees
Phillip Howard, Principal of Pacific Environments, designed the 45 Degrees for his family yard, and plans to build it himself over the next summer for extra space for his three growing boys.
Originally designed to be manufactured off site, 45 Degrees may now be modified for conventional stick construction if the economics of pre-fabricating don’t work out.

Phil’s gable roof on two stories means the house sits nicely in most surburban streets. He’d planned for it to help his boys transition from home to independence, firstly using it as play space, then later for semi-independent living and eventually as independent living for young adults - or granny.
4. Flip
A collaboration between First Light Studio and Panelwood Homes, the Flip is inspired by jandals/flip flops. The shape can be either a single level dwelling (with ramps for accessibility) or a two-storied version for a tight backyard. The plan is to deliver the building fully finished, ready for craning into position.

The architects are just completing site tests and evaluating pre-fabricators, establishing prices, so this isn’t on a yard near yours any time soon.
In the meantime, First Light, working with Fearon Hay, are testing the flexible building model with a series of cute sheds at Jack’s Point, near Queenstown. The sheds, with two floor plan options and gables to fit mezzanine rooms, will be built from cross laminated timber wall panels manufactured in Nelson and delivered to site for assembly and finish in days.
Beautiful cabins in a beautiful part of the country. We want.











