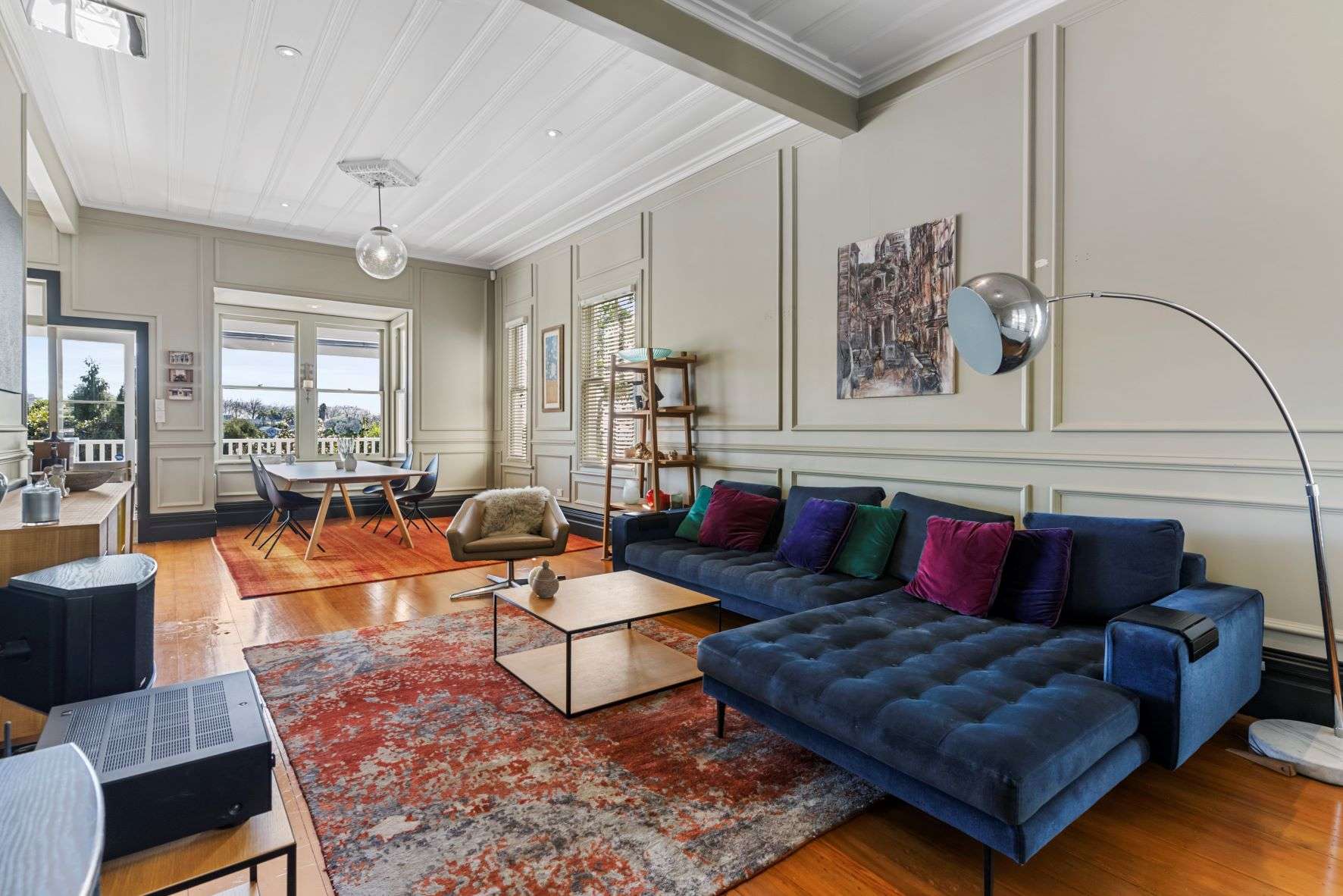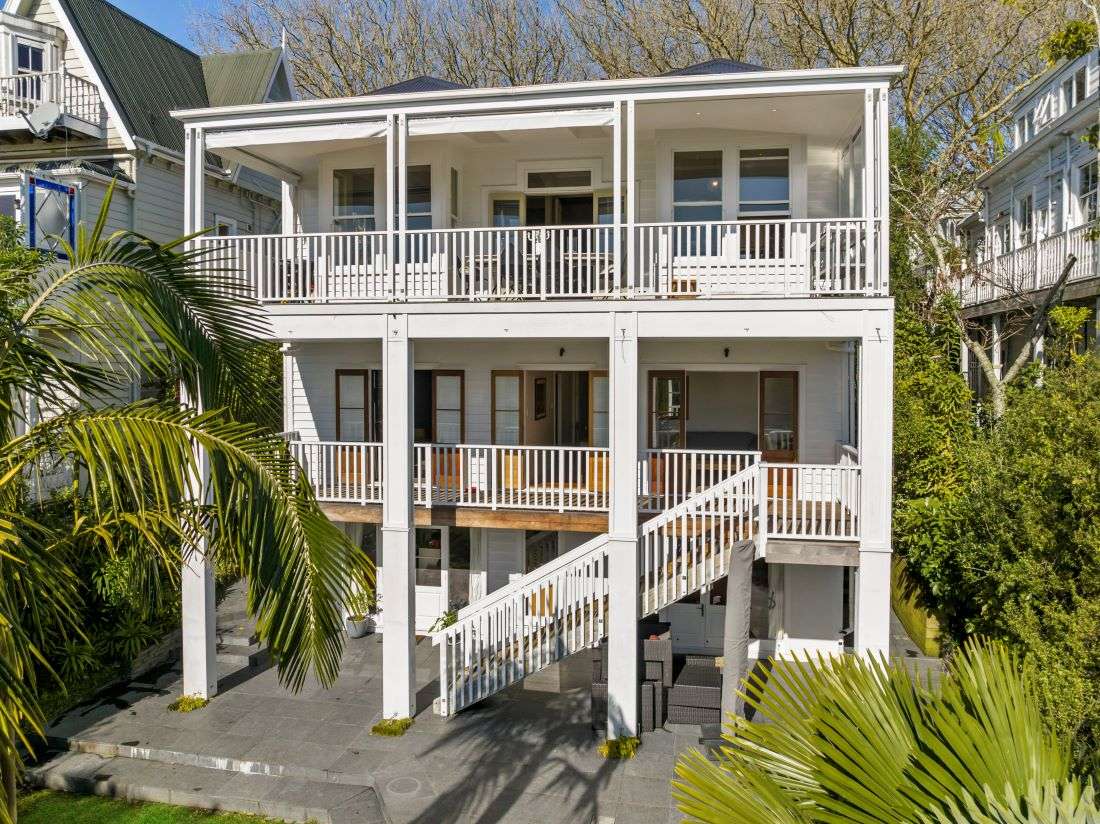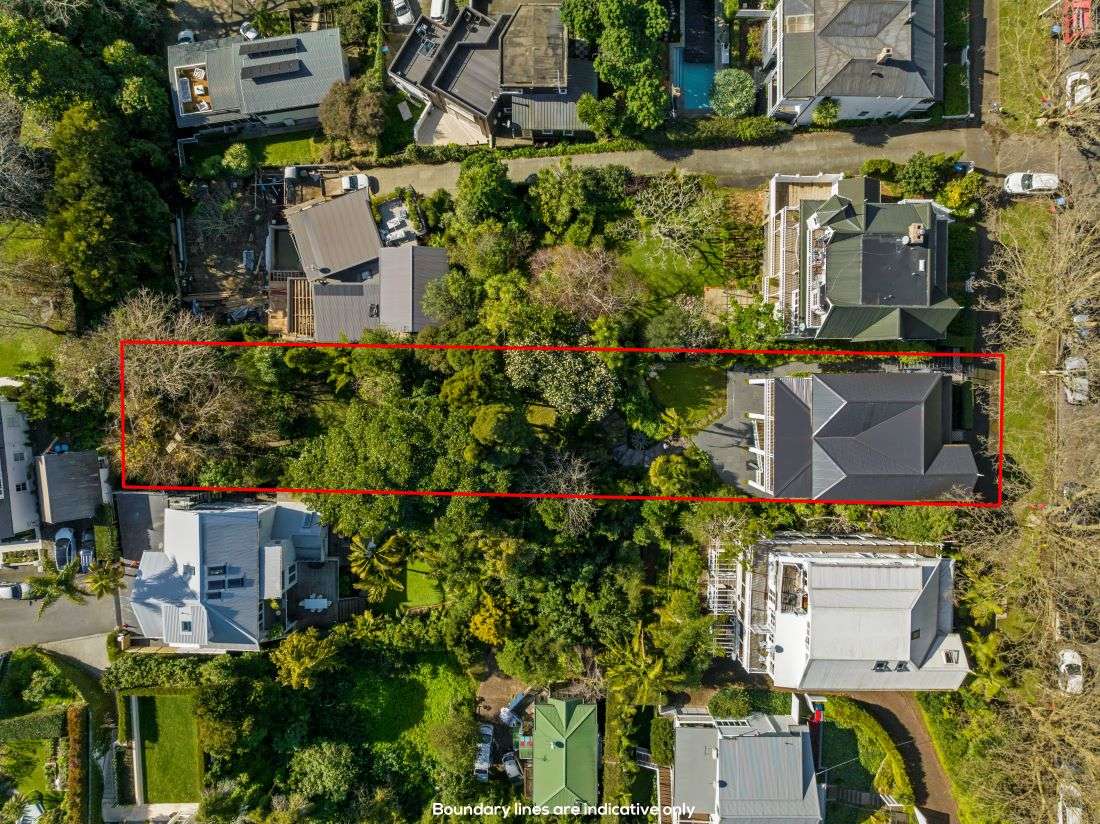When a woman accustomed to the countryside’s spaciousness and a man living with scenic harbour views joined forces, this surprising villa just three minutes’ walk from Ponsonby Road delighted them both.
Now on the market for sale at auction on August 17, this Freemans Bay property at 28 Picton Street has an RV of $5.2 million. According to OneRoof data, it last changed hands in 2019 for $3.15m.
Will Gluestein, of Barfoot & Thompson, who is marketing the property with Phoebe Collins, says: “It’s becoming rarer in this incredibly convenient location to find a big, beautiful villa like this on a grand scale with equally generous grounds. And this one offers the bonus of a self-contained level.”
Karen and Nigel bought this early 1900s villa three years ago, wanting to set up a household after she’d lived rurally and he’d resided in the Herne Bay’s landmark apartment building Shangri La.
Start your property search
“It’s quite a surprising property because, while it has lovely street appeal, you enter at street level and then find out there are two other levels below that,” Nigel says.
“Plus our section is 1300 square metres. Apparently, historically all the properties along here were but I think ours is now practically the only one still that size.”

The spacious open-plan kitchen-dining-living room flows out to a covered balcony at the rear. Photo / Supplied
The couple, who both had adult children when they got together, wanted a sizeable home.
“We like entertaining and often have people staying. This includes a self-contained lower level where one of my children lived with her boyfriend,” Nigel says.
Because the upper two levels open out to north-west facing decks, Nigel still gets to enjoy harbour views, plus a scenic view across the valley. The recently re-roofed home with its leadlight front door and ornate fretwork is just over 200 metres’ walk from the bars, eateries and shops around Ponsonby Road.
Because of the exceedingly convenient location it hasn’t bothered these owners not having off-street parking. However Nigel has imagined how it could be integrated into the floorplan, which equates to a roomy 271sqm without garaging.
The upper, entry level starting with a traditional hallway is focused on living. It features high ceilings and native timber floors.
The spacious open-plan kitchen-dining-living room takes up the entire right-hand-side of the hallway plus the rear of this level. It flows out easily to a covered balcony at rear with an outlook which stretches across to the North Shore and includes the Sky Tower.

28 Picton Street has a 271sqm floorspace with five bedrooms, three bathrooms and a self-contained apartment. Photo / Supplied

The Freemans Bay section is 1300sqm in size and is a three-minute walk from Ponsonby Road. Photo / Supplied
“Sitting out on that deck looking at the view is one of our favourite places to be.”
The back-to-back fireplace in the separate front lounge has been converted to gas; its flipside in the neighbouring bathroom remaining traditional.
The master bedroom and one of the other three bedrooms on the mid-level open to another covered rear balcony, with a bathroom and separate laundry completing this level.
The lower floor’s self-contained set-up, ideal for guests or extended family, consists of a kitchen-living room with ensuited bathroom.
This flows out to an entertaining patio overlooking a sunny clearing of lawn, where future owners might add a swimming or spa pool. The back garden continues with trees, including natives.
Nigel’s daughter has moved out of the lower level and while the couple love it here, they’ve not been utilising the home to its full extent.












