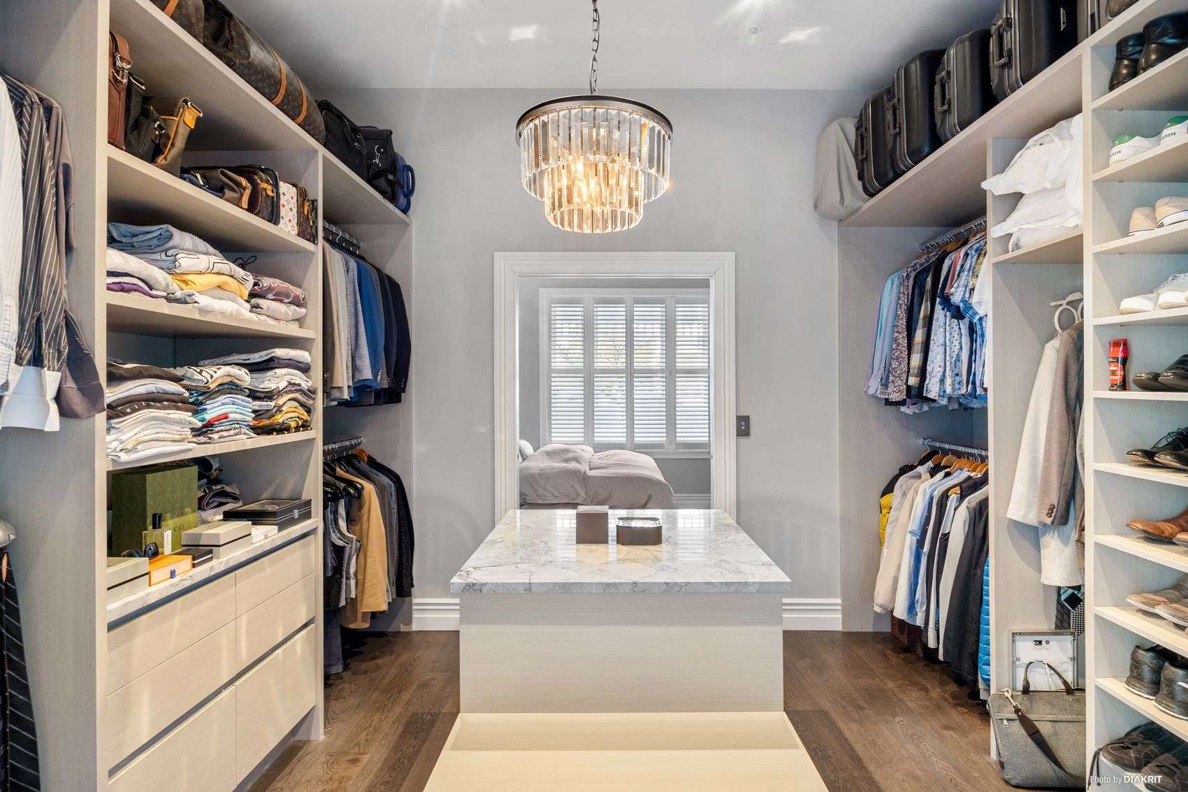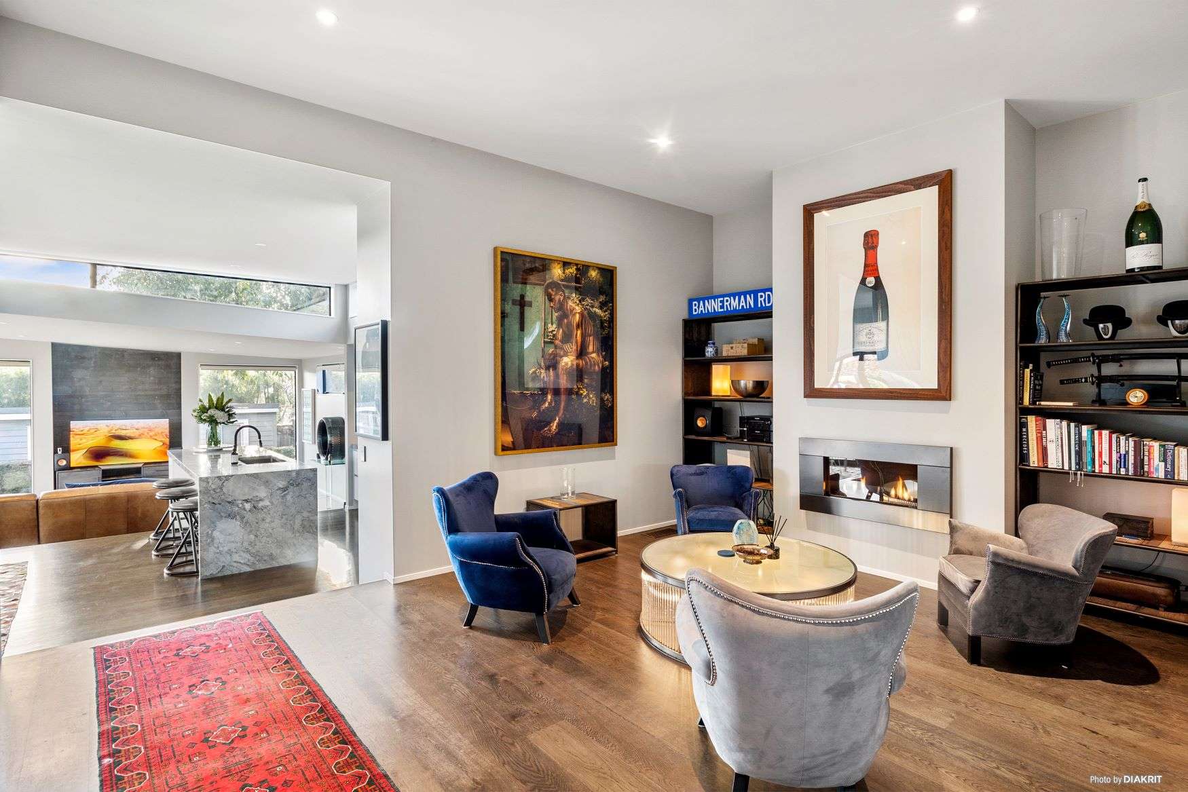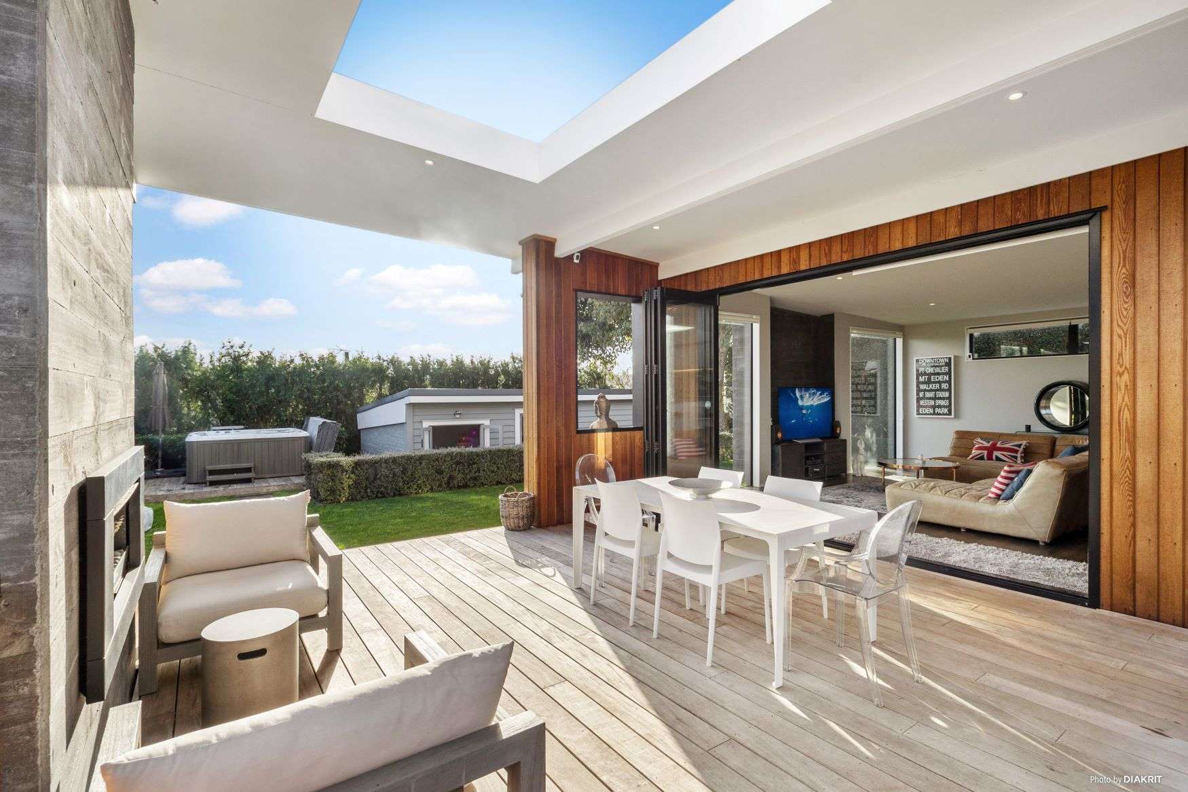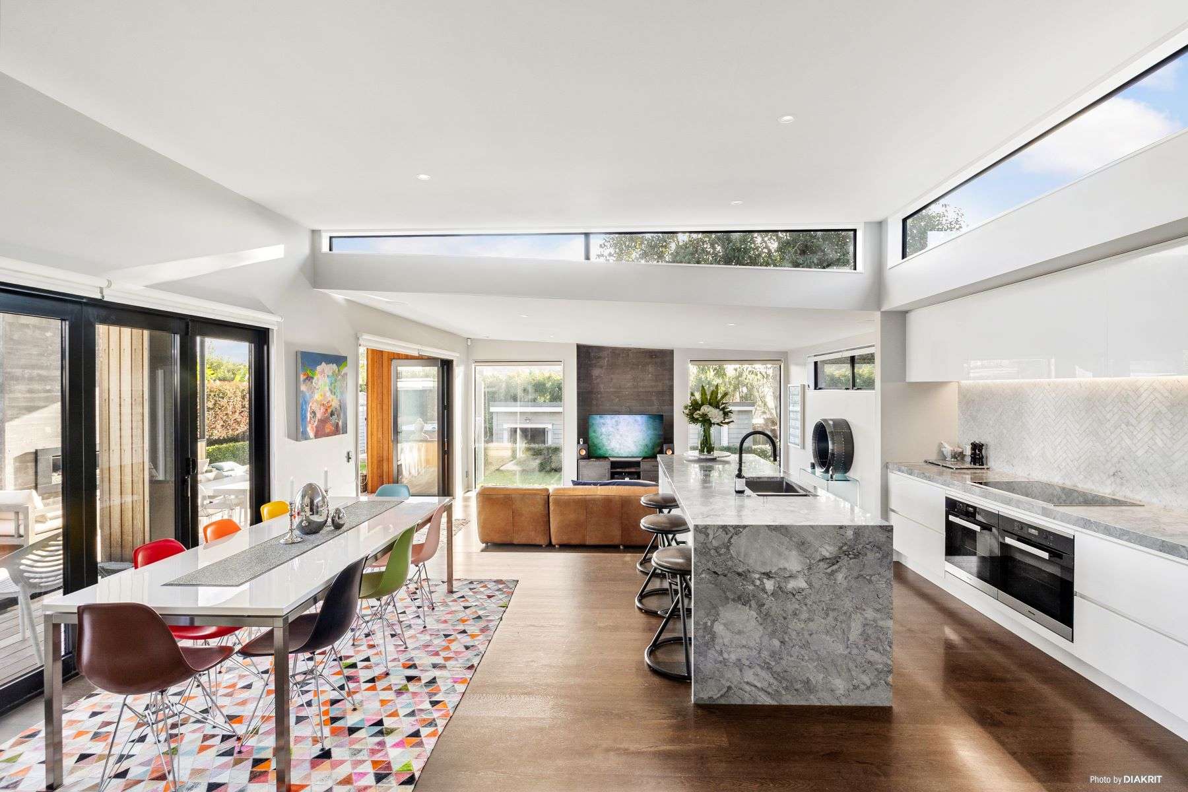For homeowner Steve, what started out as a relatively simple idea to create a bespoke dressing room in his Western Springs villa took on a life of its own and snowballed into an award-winning architectural transformation with serious wow factor.
It’s now a striking juxtaposition of old and new, with the existing classic square front villa flowing into bright and open contemporary zones, then out to a sheltered outdoor living space and landscaped garden at the rear.
After purchasing 41 Bannerman Road 13 years ago, Steve’s ideas for a major rework gathered momentum and were finally brought to life in 2018.
He worked with architectural designer Mark McLeay, director of Creative Arch, and his colleague, who helped fine-tune and flawlessly execute the reimagined floorplan. “They took all of my thoughts and dreams and put them down onto blueprints. Mark read my mind, I couldn’t have asked for better,” Steve says.
Start your property search
41 Bannerman Road, in the Auckland suburb of Western Springs, is on the market for sale by auction on August 9. The property has a 2021 RV of $2.9 million and, according to OneRoof data, last changed hands at the end of 2009 for $875,000.
Filled with both fun and functional features, the luxury residence now incorporates a chef’s kitchen with butler’s pantry, a ‘secret’ media room (or fourth bedroom) accessed via a push panel off the hallway, a luxury hotel-inspired ensuite and, of course, the dressing room that dreams are made of.
Designed by Steve and built by Moda Interiors, he says, “it’s my favourite part of the house. I wanted a dressing room, not just a walk-in wardrobe, so it’s got a centre island and some seating – people walk in and say ‘oh that’s what I want!’.”

The dressing room is the owner's favourite part of the house with a centre island and seating. Photo / Supplied

The transition in the house between the old and the new is seamless, with the classic villa hallway flowing into a wine room with fireplace, then down into the open-plan kitchen, dining and living. Photo / Supplied
This also ended up becoming a restoration project, as many of the circa 1910 home’s alterations over the last century had left behind features that didn’t sit well with Steve.
“In one of its more recent renovations, French doors were put in at the front and square fronts didn’t have French doors, to the best of my knowledge. Windows and doors had been taken out and put back in over the years, it was a bit of a dog’s breakfast really. I wanted to return everything back to the way it was and recreate 1900.”
For added peace of mind, the residence also boasts all the benefits of a modern build – double glazing, full insulation, central heating and a new roof.
All the passion, precision and perseverance paid off and in 2018, it took out the ADNZ Regional Alteration/Addition Award and the TIDA New Zealand Designer Renovation of the Year – plus has been a fixture on the NZ House and Garden Tours circuit since.
The interiors are a thing of beauty and a feast for the senses, with varied textures and tones coming together to create the relaxed, glamorous vibe. The transition between the two eras is seamless, with the classic villa hallway flowing into the dedicated wine room with fireplace, then down into the open-plan kitchen, dining and living.
McLeay says: “There was quite a step down between the old villa and the backyard, so we ended up stepping the extension down with a couple of levels. That way we were able to connect the home to the grounds.”

A large skylight over the deck allows natural light in, while the gas fireplace’s shuttered concrete chimney is a strong design feature. Photo / Supplied

The luxury residence now incorporates a chef’s kitchen with butler’s pantry. Photo / Supplied
A large skylight over the deck allows natural light in, while the gas fireplace’s shuttered concrete chimney is a strong design feature that’s used throughout.
Up and coming designer Fiona Webster did the landscaping plan for the grounds. “We had to create a garden that I couldn’t kill, and I didn’t want a heap of maintenance,” laughs Steve. So now thick, manicured hedges frame level lawns and create a lovely sense of privacy.
Believed to be one of the first houses on Bannerman Street, the property even has its original horse stables onsite – Steve decamped here with his then-partner and three Maine Coon cats while the six-month renovation went on next door. It’s received the same exquisite treatment as the main home and would make an ideal office with its own access, or stylish accommodation for guests or visiting family.
Listing agent Ryan Harding, of Barfoot & Thompson, says this renovation is seriously impressing everyone who views it. “Steve went all in, he’s done the best of everything – you can see it and feel it when you walk in. It’s his haven and he’s done everything he can to make it a beautiful place to be.”








