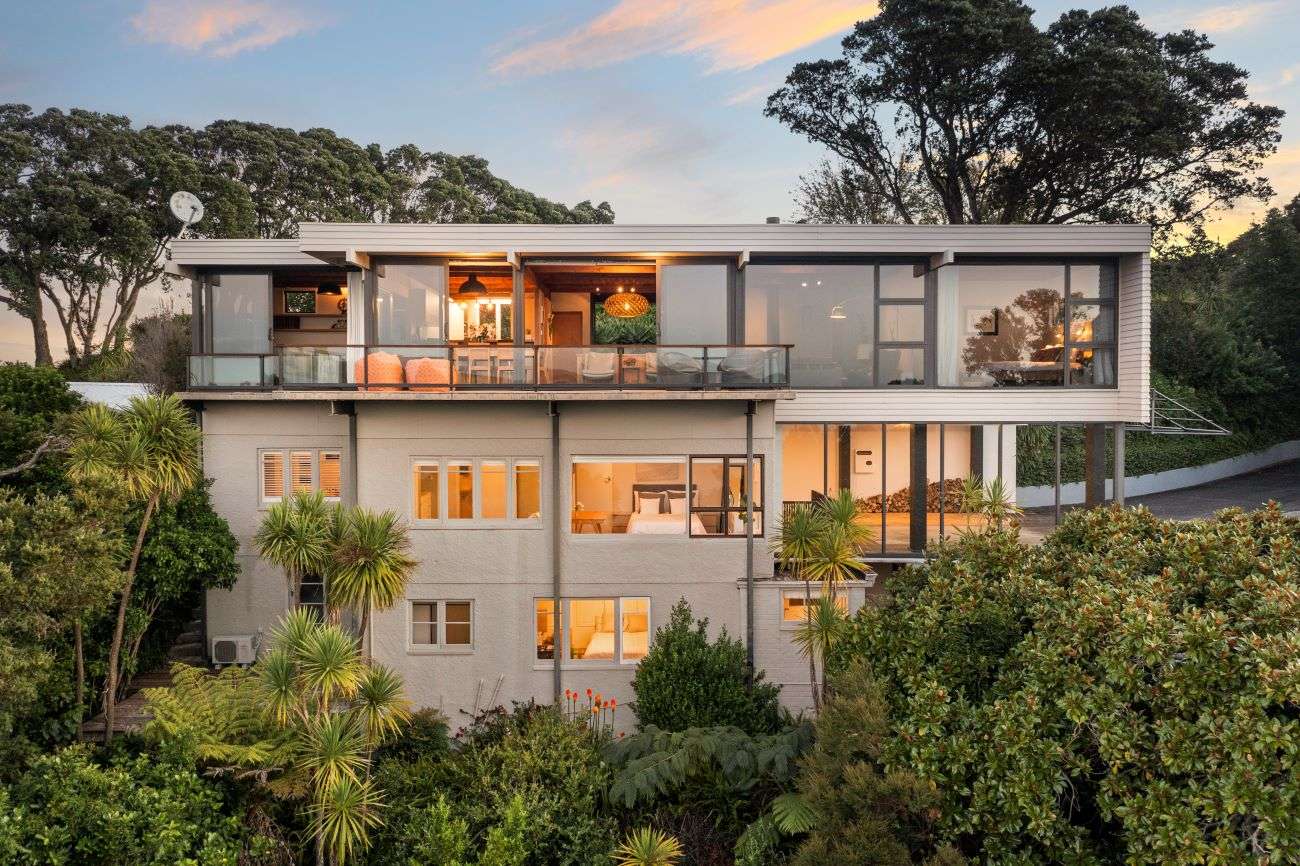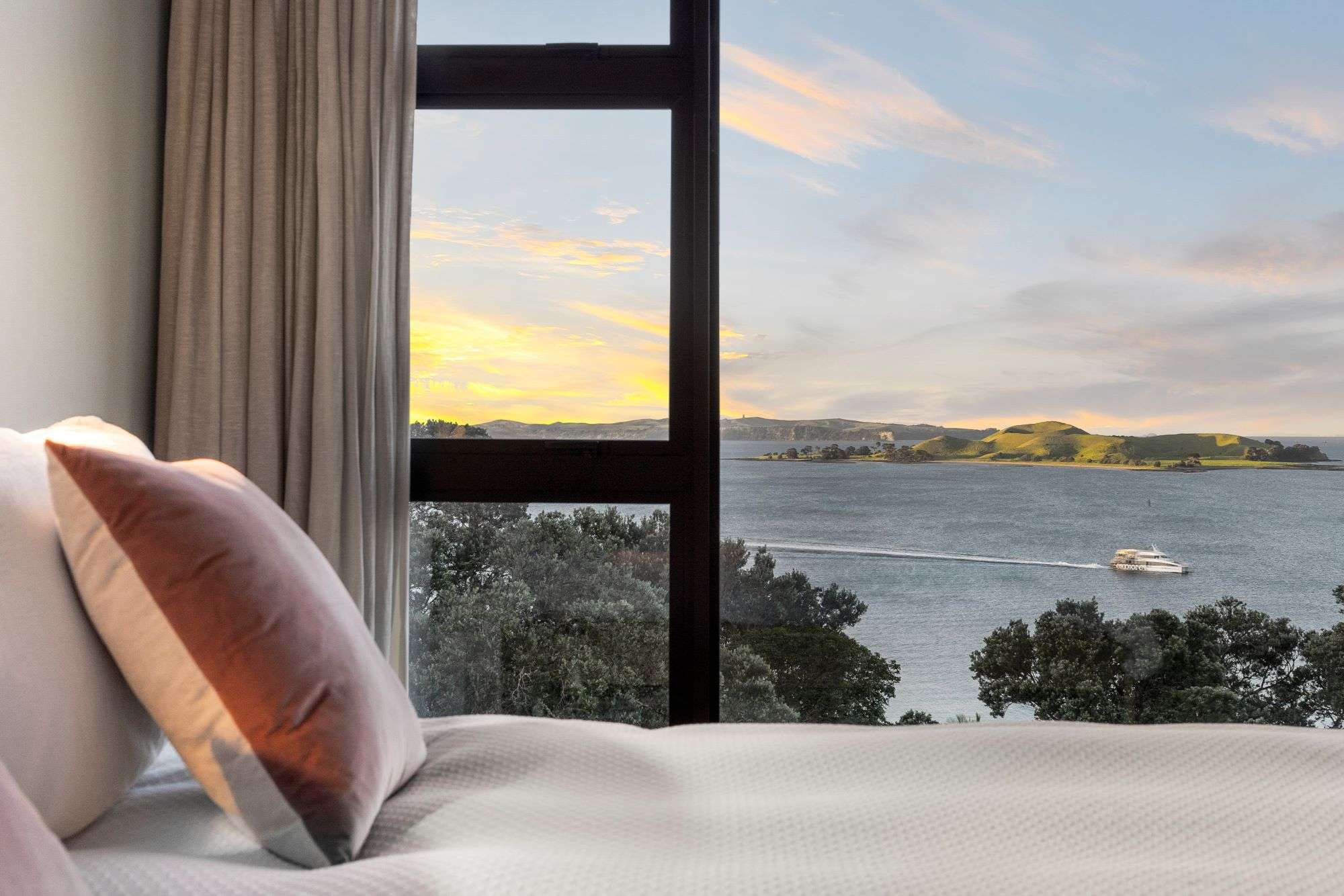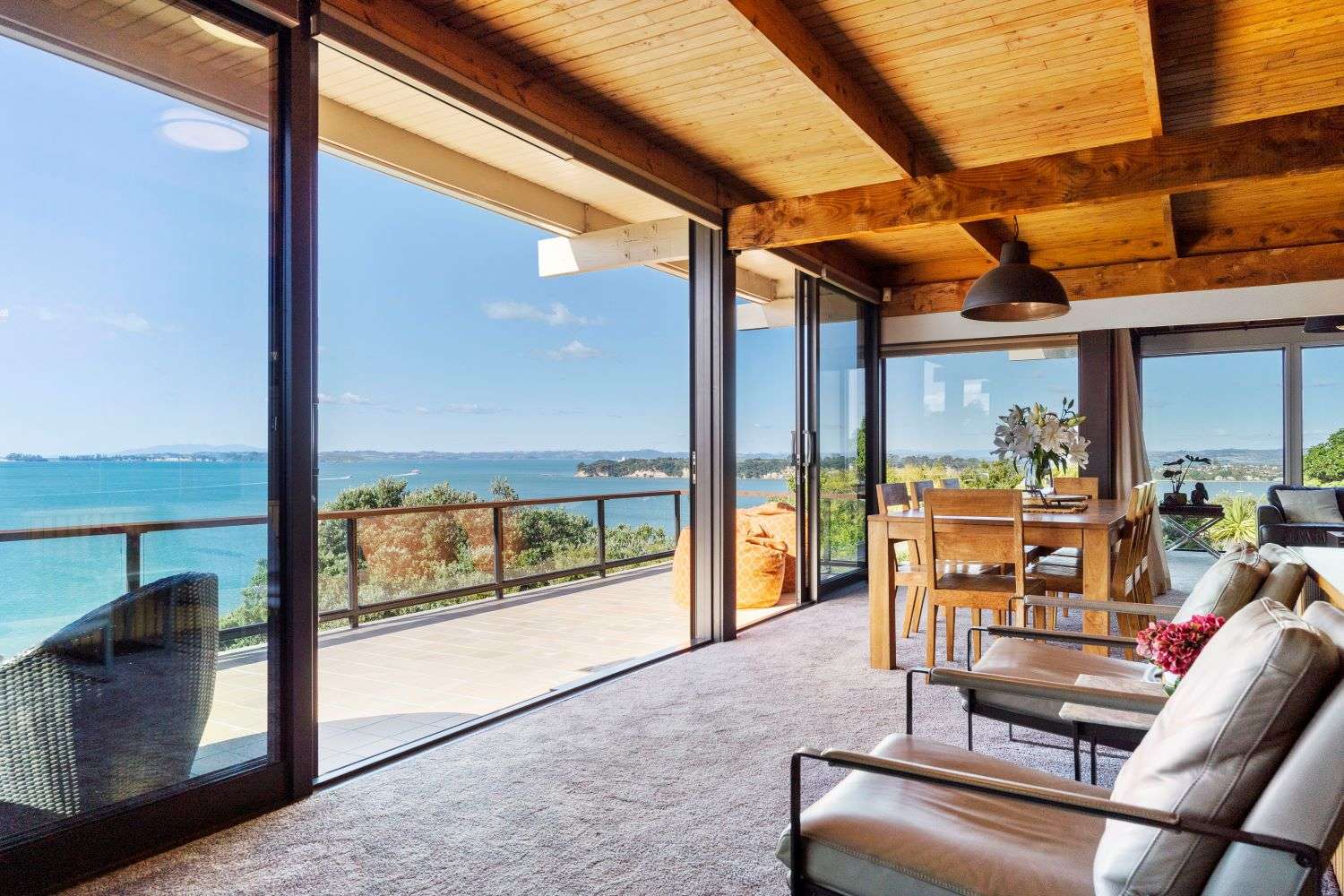Tom enjoys watching visitors reach the top of the stairs with the view behind them on the upper level of this Glendowie home, then turn and take it all in.
“They say ‘oh my god, this is amazing’. I don’t know how many other properties around here would have such a wide view from such a private setting,” he says.
The home he and wife Corinne bought in 2016 faces north at the end of its own 80-metre tree-lined driveway, high on the ridge on 1478sqm above Karaka Bay. It drinks in a wide outlook across the islands of the Hauraki Gulf, including Rangitoto, Browns Island, Motutapu and Waiheke out to Coromandel, round to the mouth of the Tamaki Estuary.
“The ever-changing views are amazing and it’s sheltered from south-westerlies.”
Start your property search
1 Peacock Street in Glendowie, Auckland, is on the market for sale by auction on May 25. The five-bedroom, three-bathroom property has a June 2021 RV of $7.6 million and, according to OneRoof data, last changed hands in 2016 for $2.75m.
Barfoot & Thompson agent Aaron Foss, who is marketing the property, says: “This property enjoys a massive view from its private position amongst trees and birdsong, nestled high on the ridge above Karaka Bay.”
Tom, who’s in the air force, says: “This was the site of one of the area’s original farmhouses and I can envisage the farmer choosing the best spot for views and shelter from wind. It’s a very private site with no-one looking into you, landscaped with lots of natives, no lawn and amazing birdsong.
“You wouldn’t think you’re only 20 minutes from the CBD. They call Karaka Bay Auckland’s secret bay because there’s only walking access; you can’t drive down there.

The home faces north at the end of its own 80-metre tree-lined driveway, high on the ridge on 1478sqm above Karaka Bay. Photo / Supplied
“It takes four minutes to walk our cavoodle Daisy down to it and Churchill Park, just behind us, is good for walking her too. There are lots of cafes and restaurants nearby and local Churchill Park School is great.”
The outlook entranced them when they were looking to move from Dairy Flat to a family home closer Corinne’s family and to the dance studio she founded.
A double carport introducing the mid-level of three in this weatherboard and stucco home has a glass northern flank previewing the outlook. Timber accents help evoke a warm atmosphere, including in the entry foyer and its feature staircase linking the levels, and in upstairs’ ceilings.
Living areas opening wide to a north-facing balcony and the master suite are on the uppermost level, optimising the view.
“It’s great sitting on the deck with a gin and tonic watching the activity on the water. It can be stormy out there one day and pristine the next.”

There are five bedrooms, three bathrooms, garaging for two vehicles plus off-street parking and multiple living spaces spread out over three levels. Photo / Supplied

From the home is a wide outlook across the islands of the Hauraki Gulf, including Rangitoto, Browns Island, Motutapu and Waiheke out to Coromandel, round to the mouth of the Tamaki Estuary. Photo / Supplied
The kitchen looks through the open-plan dining-hall area so as to share the outlook. There’s an additional family room at one end and a sunken living room with wood-burning open fire at the other.
“It’s great for entertaining because you can have a lot of people without feeling you’re on top of each other. They can be out on the deck, in the sunken lounge, some in the other lounge and more round the dining table or at stools at the breakfast bar.”
Corinne enjoys being able to watch the sunrise from bed in the main bedroom with walk-in wardrobe. An office, w.c. and bathroom round out this upper level, which also opens to a covered spa area and paved courtyards.
The mid level’s entry foyer, bathroom and three view-gazing bedrooms accompany a storage-workshop area. The fifth bedroom, third bathroom and a deck are on the lower level.
The couple are selling now they’re down to one child at home.










