With an architect father and an interior designer mother in the family, the owners of this 1969 vintage North Shore property were virtually guaranteed a superb, sympathetic renovation.
Hudson and Allysa Smales are just the third owners of the house at 14-16 Sylvan Avenue in Northcote, and they have treasured its mid-century features since they bought it 10 years ago.
It’s an iconic cedar weatherboard and block home of two levels, and its flexible floor plan, interior timber floors, joinery and detailing fixit firmly in the late 1960s.
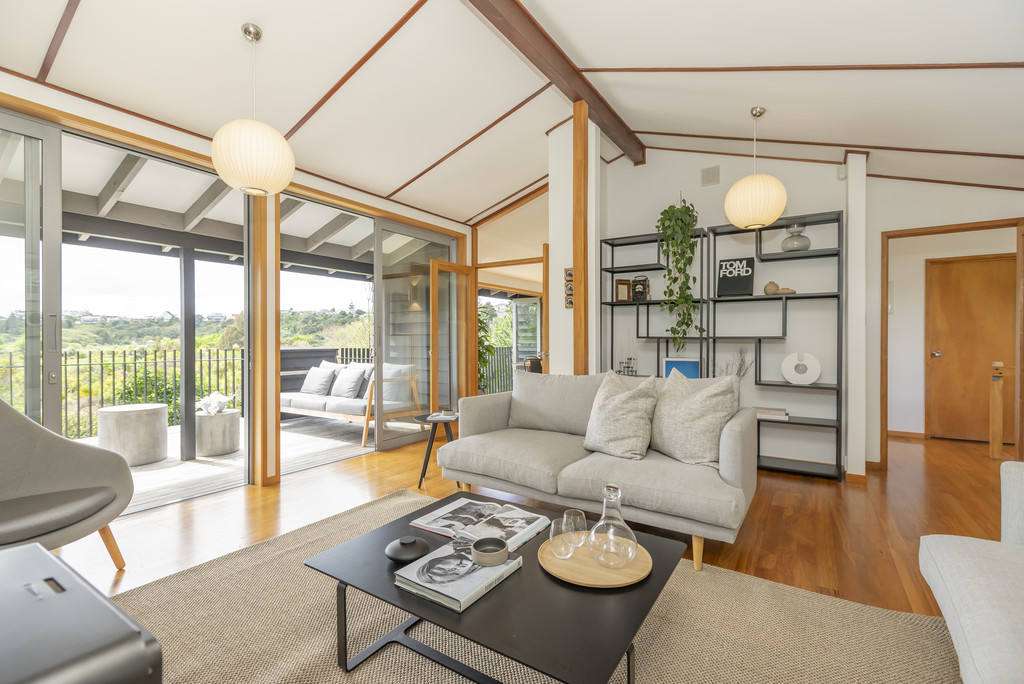
Start your property search
The vendors updated the house but kept to the style of the 1969 vintage property. Photo / Supplied
“We’re all about wood,” Allysa says, explaining the aesthetic they followed when planning the refurbishment five or six years ago.
“We wanted to update yet keep the style of the era. So there’s no square stopping here.”
Originally designed by Takapuna-based Pepper Dixon Architects, the house enjoys a unique, north-facing location bordering the Onepoto Domain in Northcote.
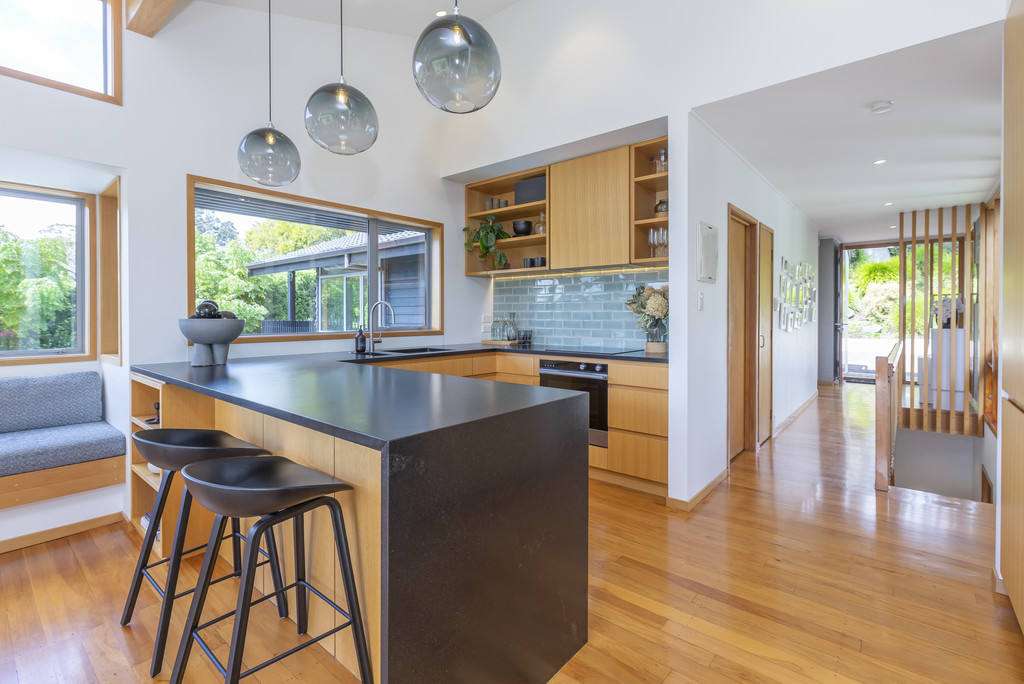
The contemporary kitchen delivers modern convenience without losing its mid-century vibe. Photo / Supplied
There are expansive views across the wetlands and the domain itself, and Allysa describes it as a microclimate.
“It’s tucked down below the road so it’s sheltered and very warm, and it gets amazing light all throughout the day.”
The location also provides quick and easy access to Jervois and Ponsonby Roads, and is an easy commute for work in the city.
“It’s seven minutes off peak and 17 minutes peak,” she says.
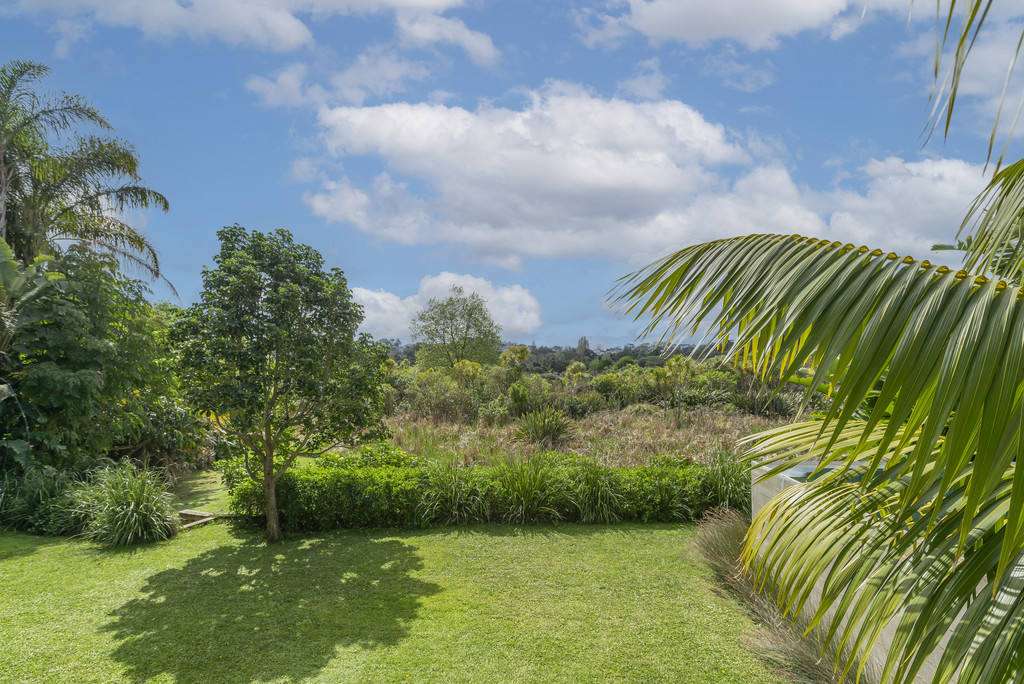
The entire 1023sqm section was landscaped to create the feel of a tropical oasis. Photo / Supplied
Centrally heated and spread over two levels with five bedrooms, three bathrooms and two or three living spaces, it also has a separate self-contained wing ideal as a work-from-home, or as accommodation for extended family.
The master on the ground floor has a big walk-in wardrobe and ensuite, and opens out to the pool.
The couple like the fact that although it is quasi-open plan, the house has different spaces which allow for privacy and provide a more interesting footprint.
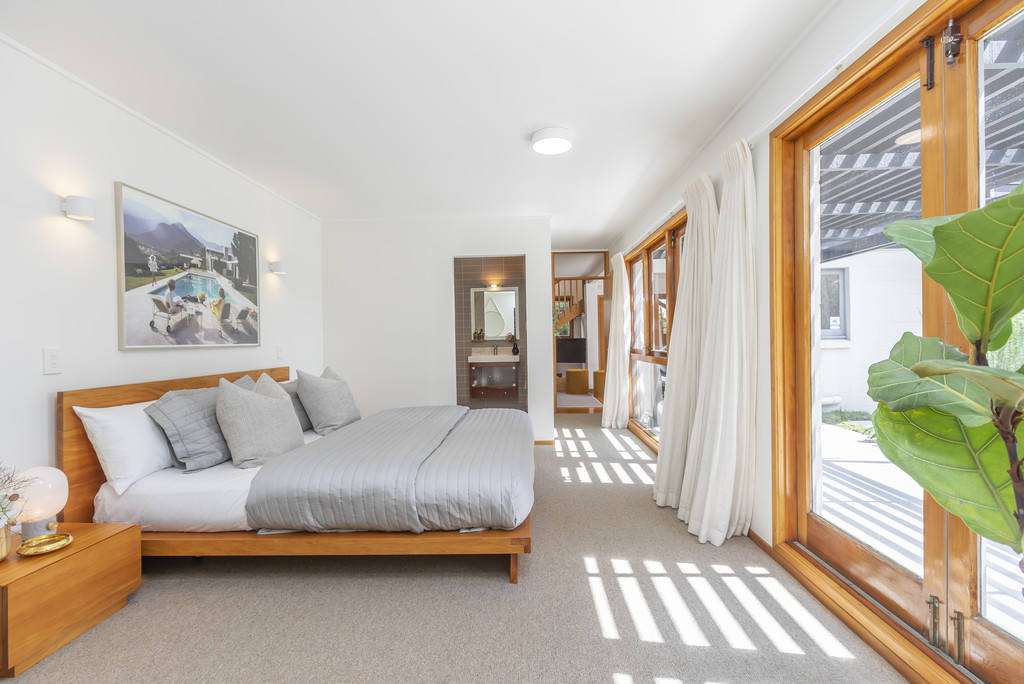
14-16 Sylvan Avenue has five bedrooms, three bathrooms and two or three living spaces spread out over two levels. Photo / Supplied
Allysa’s architect father did the plans for the renovation, and the second level living areas have cleverly reimagined to frame the views and provide access to several north facing decks and balconies.
The contemporary kitchen delivers modern convenience without losing its mid-century vibe, and the adjoining dining room opens via stackers to a balcony.
The living room has its 15-square metre own balcony which provides ample space for showing off the views of both the wider landscape and the garden when entertaining.
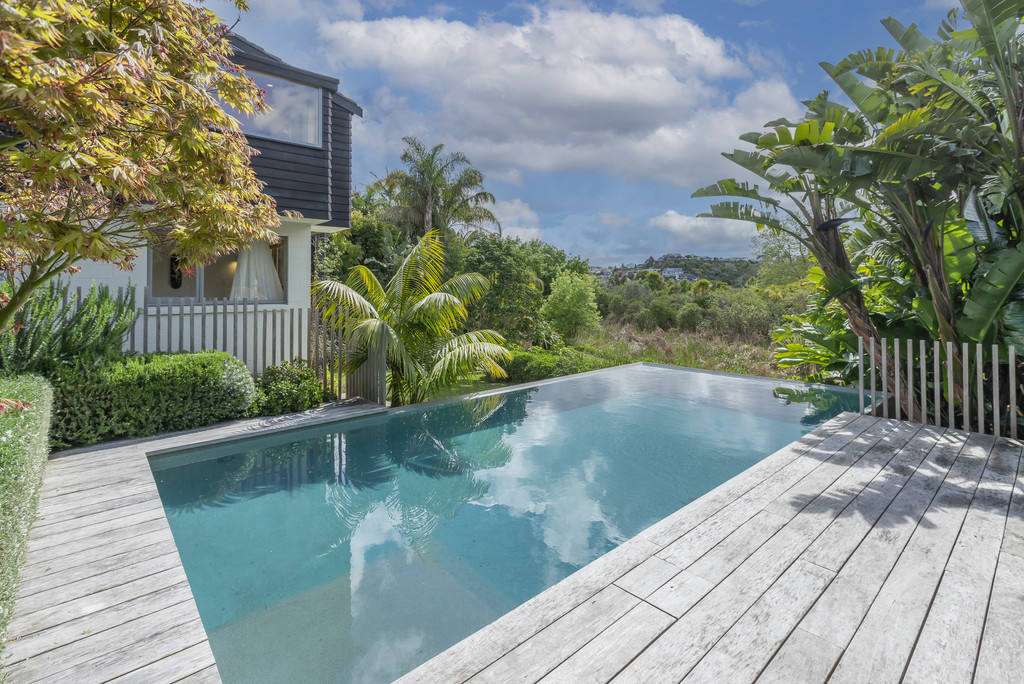
The swimming pool is surrounded by a big timber deck and trees, giving it complete privacy. Photo / Supplied
Allysa and Hudson commissioned Babylon Gardens Landscaping to landscape the entire 1023sqm section, creating the feel of a tropical oasis.
This was enhanced by the addition of a number of mature strelizias (Bird of Paradise) which were craned into place.
The focal point of the garden is the pool, which was actually the first step in the renovation.
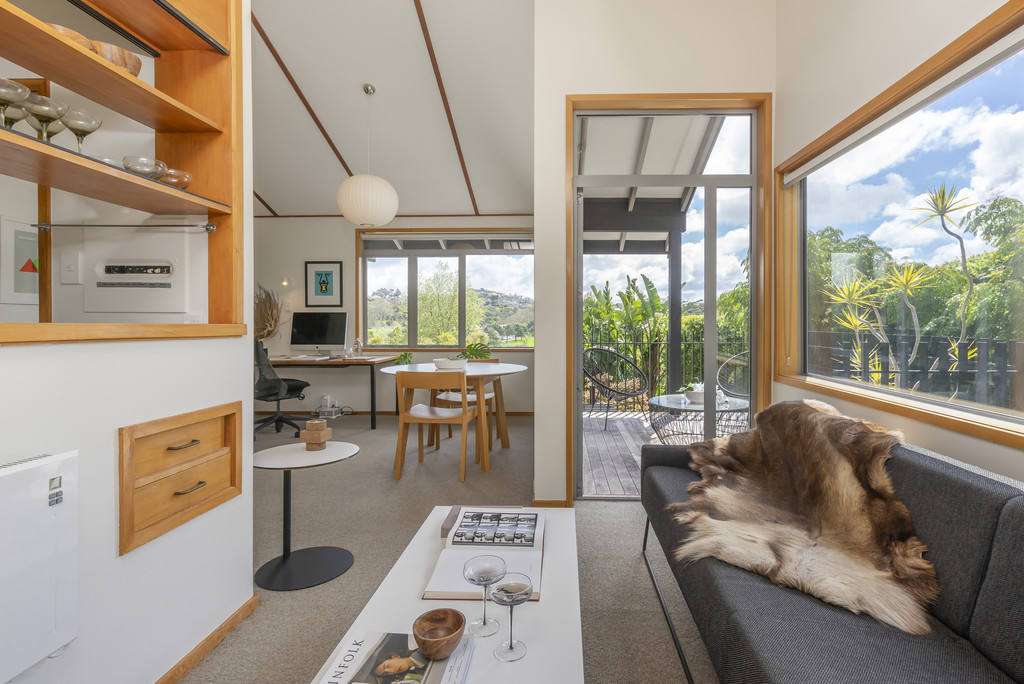
The vendors’ love of wood is clear throughout the house. Photo / Supplied
It’s surrounded by a big timber deck and many signature trees, and enjoys complete privacy. It is only the desire for a larger piece of land that has persuaded the couple to give up Sylvan Avenue.
14-16 Sylvan Avenue in Northcote will be sold at auction which has been brought forward to October 27. The property is being marketed by Chloe and Scott Wither of Ray White, Ponsonby.


































































