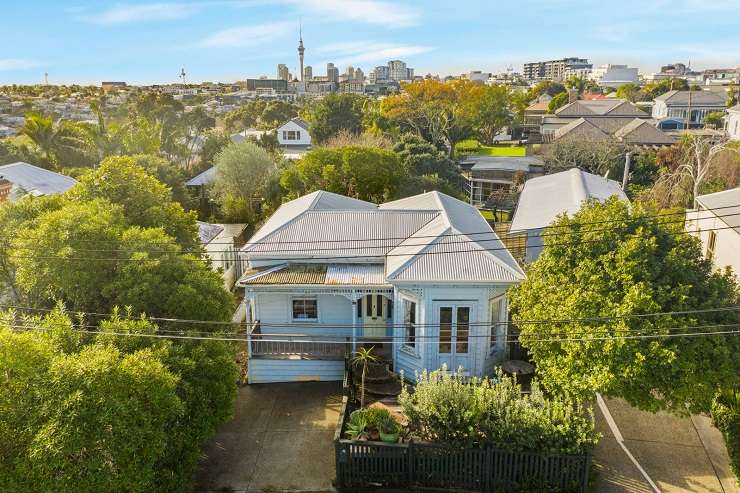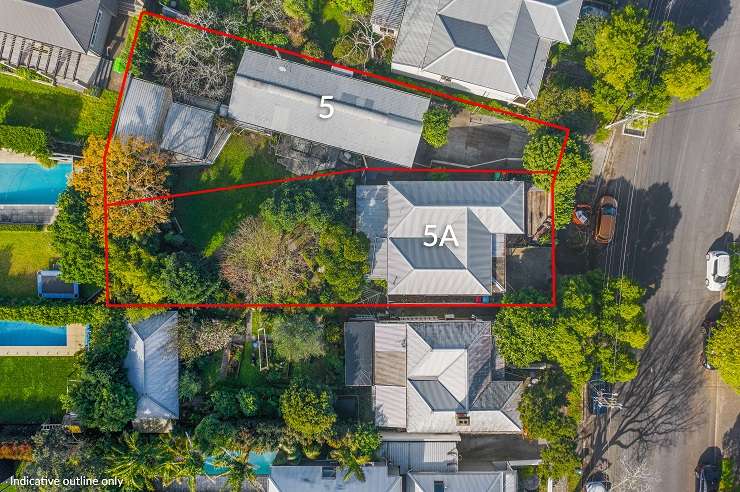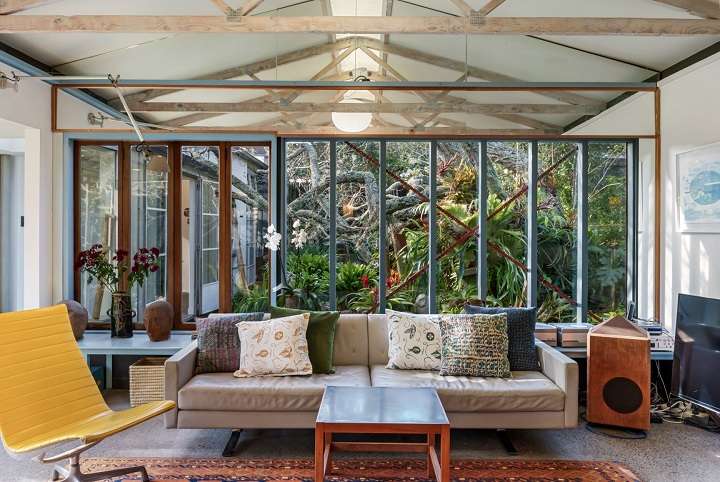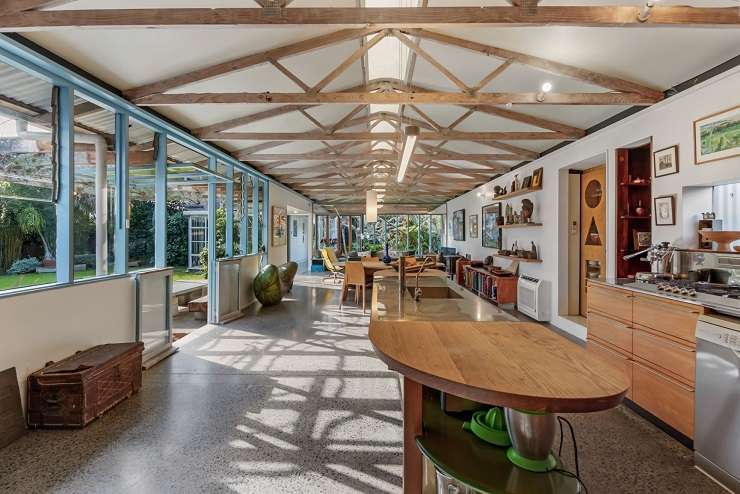An architect’s cool family compound of two neighbouring houses in Auckland’s Grey Lynn sold under the hammer yesterday for $4.295 million.
Matt O’Brien of Jervois & Co Real Estate, who marketed the pair of Northland Street houses, says that interest in the mid-century-style home the owner had built on the back of the section in the late 1990s was higher than in the original 1900s villa in front.
“Even though it came to light that works done in 1998 and 2000 did not have their final certificate of completion sign-off and the property was sold 'as is where is' at auction, there was huge interest,” he says.
“It’s very unique and very special, and houses like that don’t come up very often.”
Start your property search
O’Brien says that despite the lack of a CCC knocking out buyers who needed bank finance, there were four active bidders with bidding starting at $1.8m. The family who had bought the villa first for $1.925m managed to secure the modern house too, after spirited bidding against two other people.
The hammer fell at $2.37m.

The architect designed-house was built on the back of the original villa in 1998. Photo / Supplied
“The sellers were absolutely thrilled that it’s going to one family to stay as a big compound, there were lots of people watching and everyone is really thrilled,” he says.
O’Brien earlier told OneRoof that people’s jaws drop when they first step into the three-bedroom house designed by architect John Haydn with its striking design and Japanese-style garden on a 428sqm section.
Records show the property changed hands in 1984 for $80,000.

The pair of freehold homes is on a combined site of 855sqm. Photo / Supplied
“Originally, the architect and his partner’s blended family lived in the two adjacent villas, and the modern house was a big artist’s studio,” O’Brien says.
“They were all connected, old-school, Grey Lynn-style and very cool.”

The modern home used re-purposed steel windows. Photo / Supplied
The northern side of the 136sqm three-bedroom house is a wall of industrial steel windows repurposed from old buildings, with a polished concrete floor for passive solar warmth.
O’Brien billed the 95sqm four-bedroom, two-bathroom villa on the front as a do-up, but said the younger generation of the buyers’ family will renovate it to make the most of the west-facing 427sqm back section.
The pair of properties had a combined council valuation of $3.35m.

Striking beams and concrete floor contribute to the mid-century feel. Photo / Supplied
“The kids were looking at the villa for themselves, and then as a family they thought this was a perfect solution. Everyone fell in love with it. They won’t need to build a fence across the back lawn.”
As an added bonus there are two off-street carparks fitted with electric car chargers.




















































