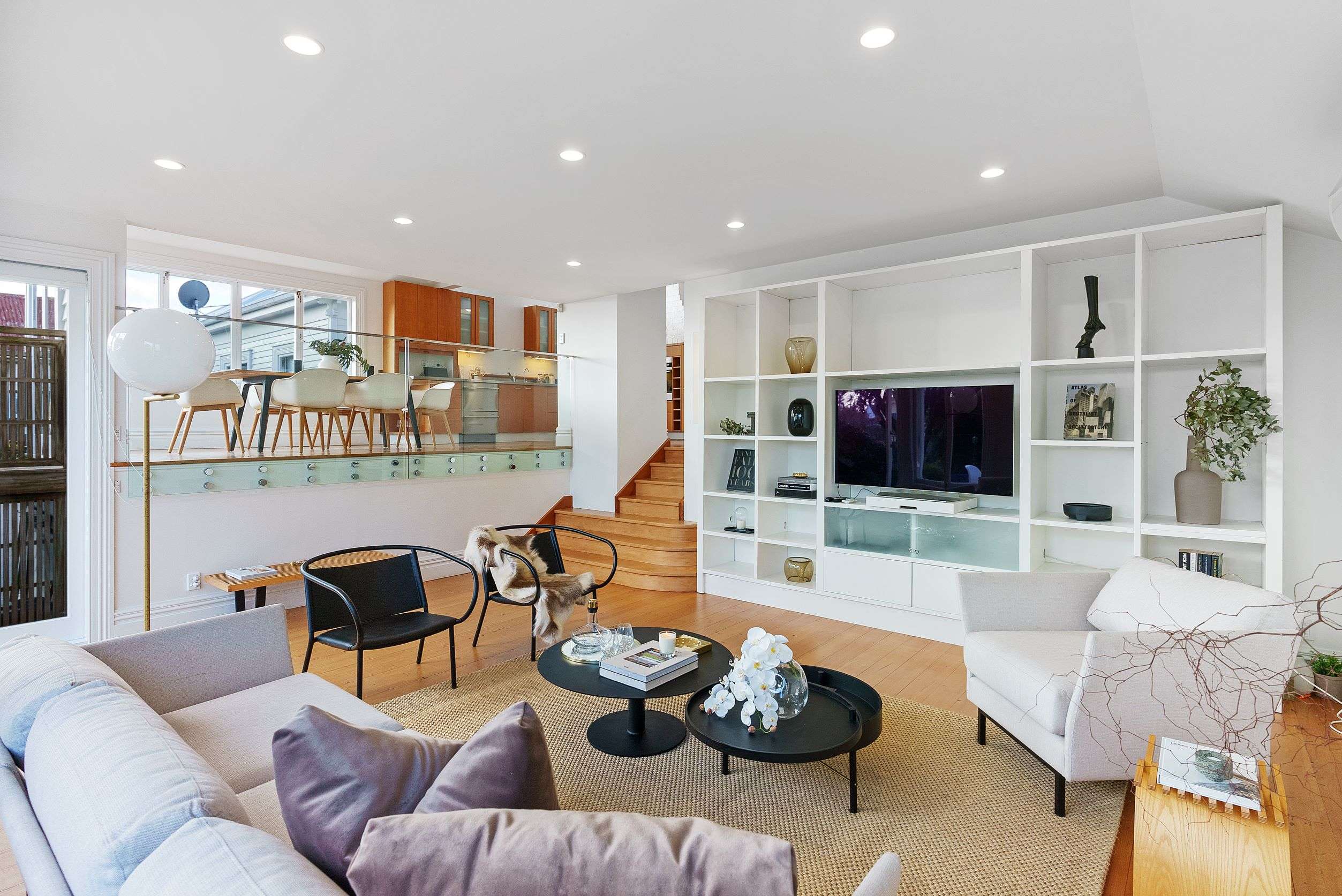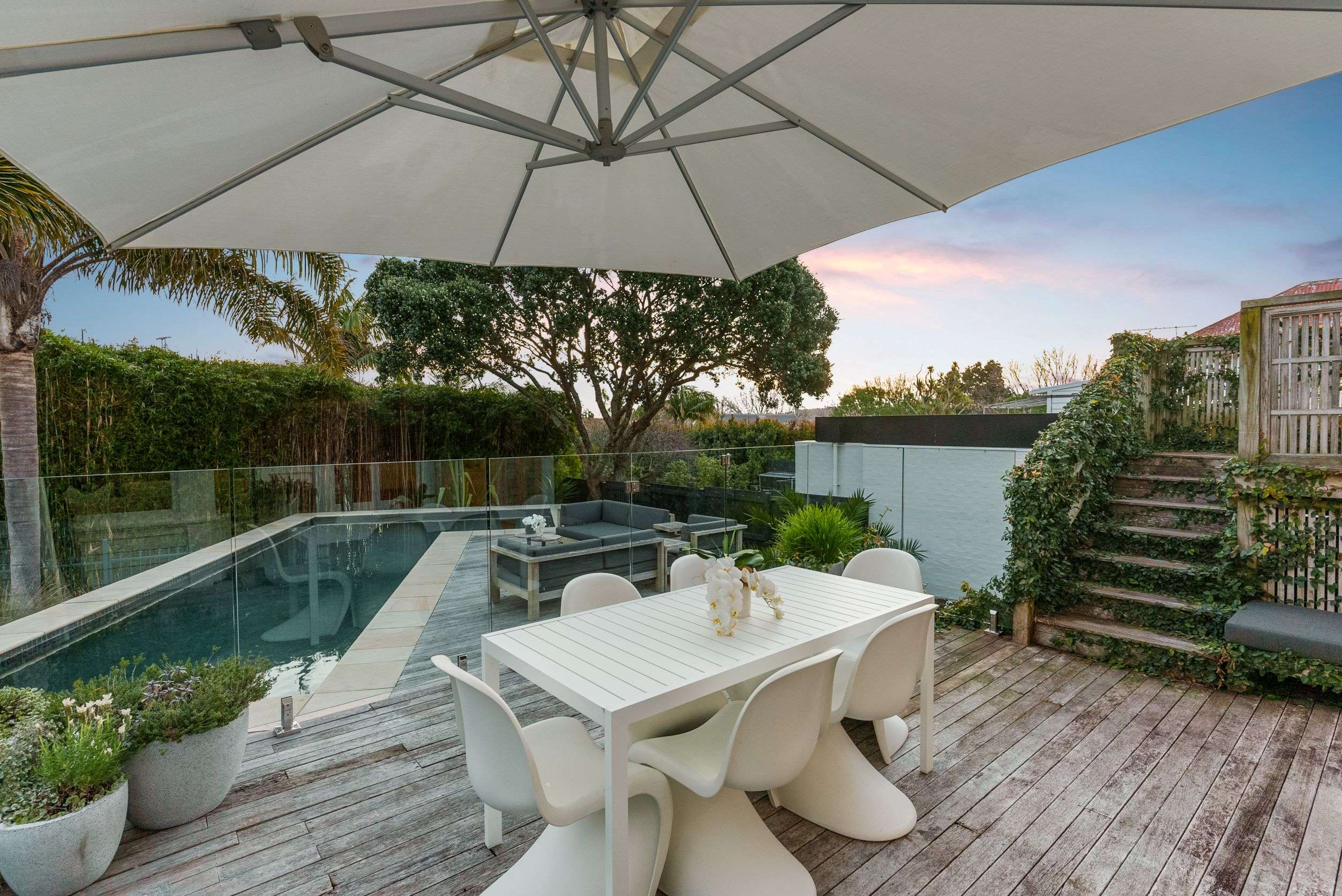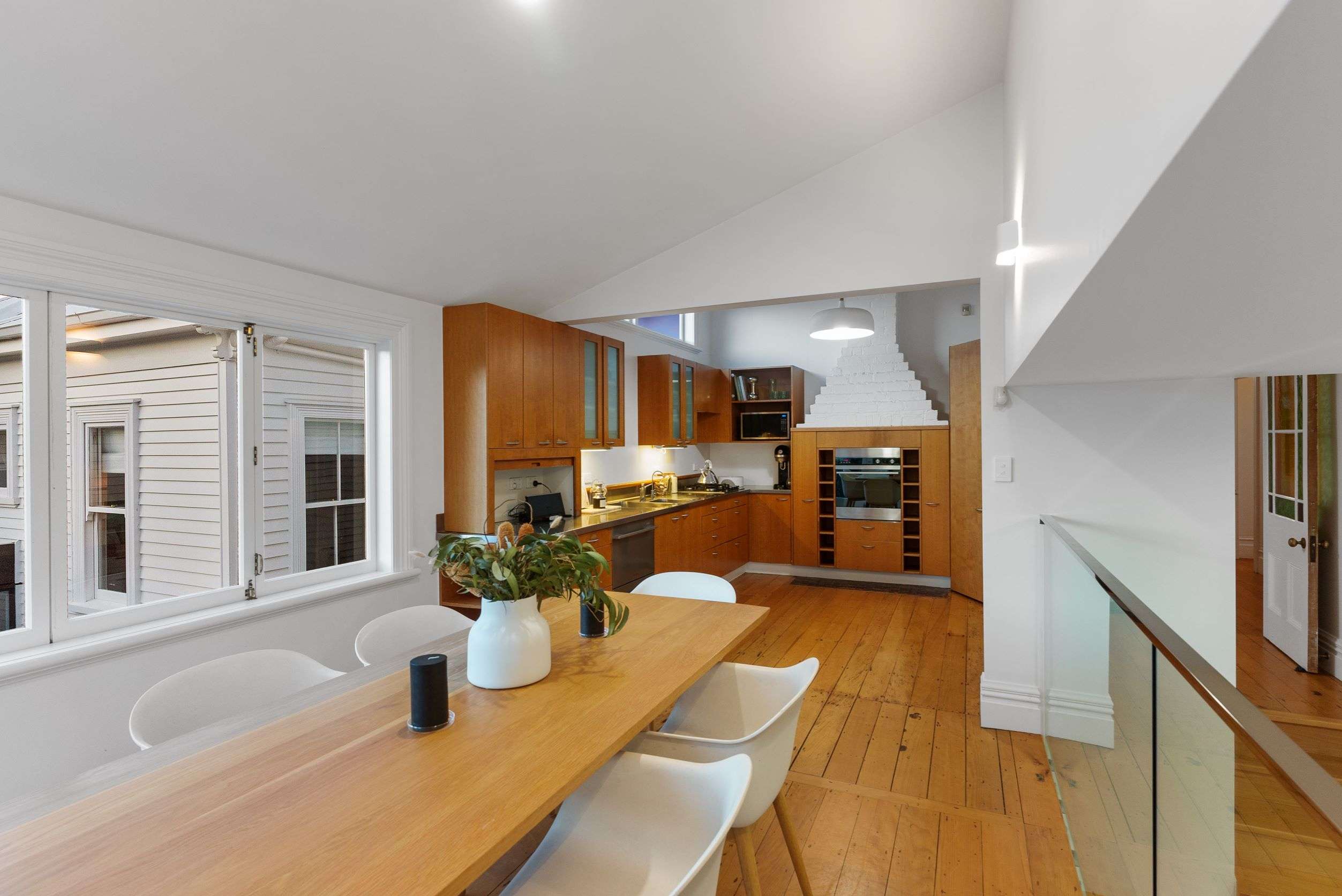After a lengthy property search, this northern slopes villa at 48 Sentinel Road in Herne Bay long incorporating a dance studio had the right combination of features to inspire owners Emma and Andrew to take the leap to purchase.
“We were renting before buying this in 2016 and loved the northern slopes so used to continuously pound the streets looking for the right property,” Emma says.
“We knew Sentinel Road was a great tree-lined street close to Sentinel Beach and everything else so we were delighted to find this fantastic villa.”
For 25 years before that it had been owned by renowned Kiwi dancer and choreographer Mary Jane O'Reilly and her husband Phil, housing a large dance studio.
Start your property search
Emma and her fiancé Andrew were pleased it retained character charm while already having had a spacious rear extension complemented by a swimming pool.

The property has five bedrooms, two bathrooms and off-street parking. Photo / Supplied
“It’s a beautiful 1906 villa which had some obvious things we could do to put our own stamp on it, but no need for us to immediately overhaul it a huge amount,” Emma says.
Reinstating the grand front, mirror-lined dance studio as two good-sized bedrooms was an obvious move as was re-painting throughout, replacing myriad paint colours with unified Half Black White.
“Because it’s nicely elevated on the western side of the road people are always struck by how the sun just reams in the back from about midday on.
“I love the light and sunshine and it’s a warm house because of its elevation.”
The couple appreciate how handy the location is, including when they want to take a stroll around the Westhaven Marina area with children three-year-old Florence and eight-month-old James. And it’s easy to stroll to Sentinel Road Beach with their water-mad cocker spaniel.

There are two levels of decking that overlook the L-shaped swimming pool. Photo / Supplied
A front picket fence announces the 549sqm property which has an off-street front parking spot. Character elements such as the fretwork-adorned front veranda and native timber floors complement contemporary updates.
Four bedrooms towards the fore of this level include one with the wow-factor of a pressed tin ceiling accompanied by a character fireplace.
“Our master bedroom suite upstairs is a real haven with sunshine and doors opening to a balcony and letting the breeze flow in,” Emma says.
It’s ensuited with good wardrobing. The main floor also has a family bathroom and a kitchen-dining room which steps down into a generous rear living room with ceiling-height shelving.

The current owners have created detailed plans for the villa's next evolution which are available to new buyers. Photo / Supplied
Living and dining both open out to two levels of sunny rear decks stepping down to the sizeable L-shaped swimming pool. The layout has worked well for the couple to dine while keeping an eye on the children one tier down in the living area and to have other young families around for afternoon barbecues.
The couple worked with Jones Architects to create detailed plans for the villa’s next evolution. But then they found a local property with an even larger section so the plans are available to new owners.
Bayleys agent Edward Pack says, “This charming villa on a decent-sized site has nice elevation and a good aspect so it enjoys lots of sun and light.”
48 Sentinel Road in Herne Bay, Auckland will be sold at auction on October 20.

























































