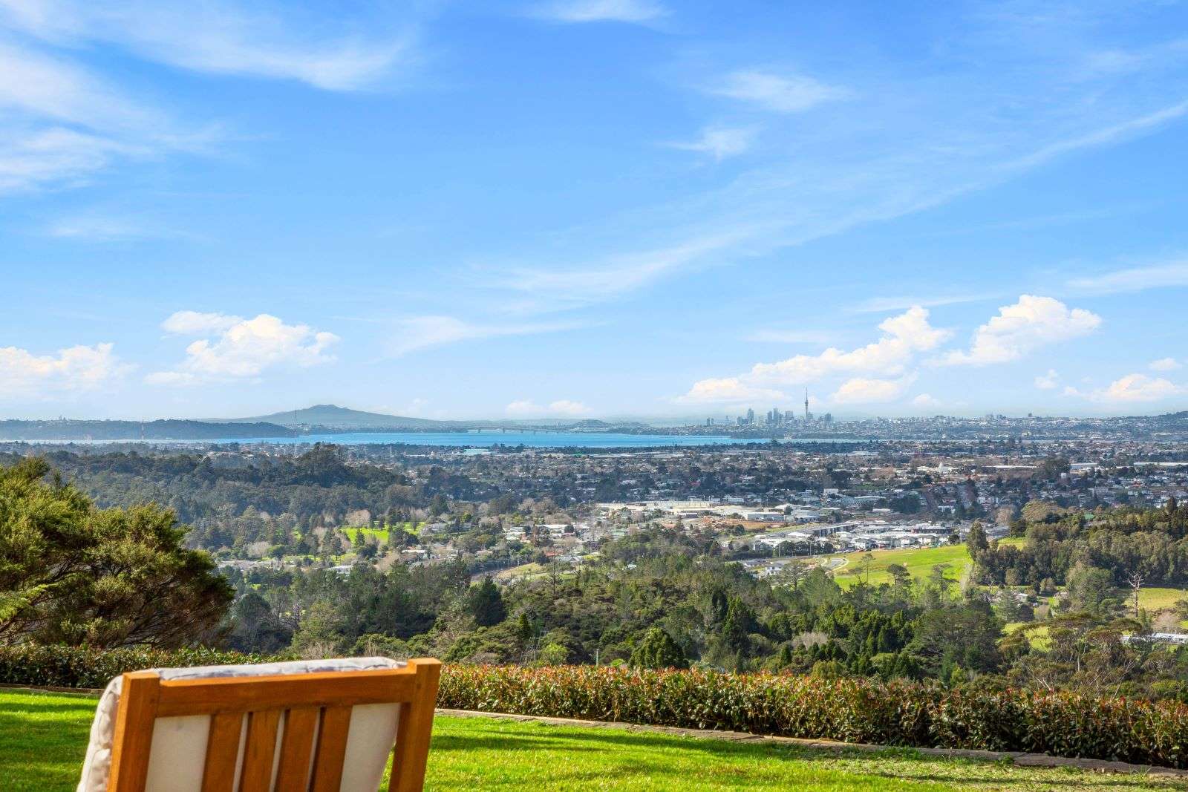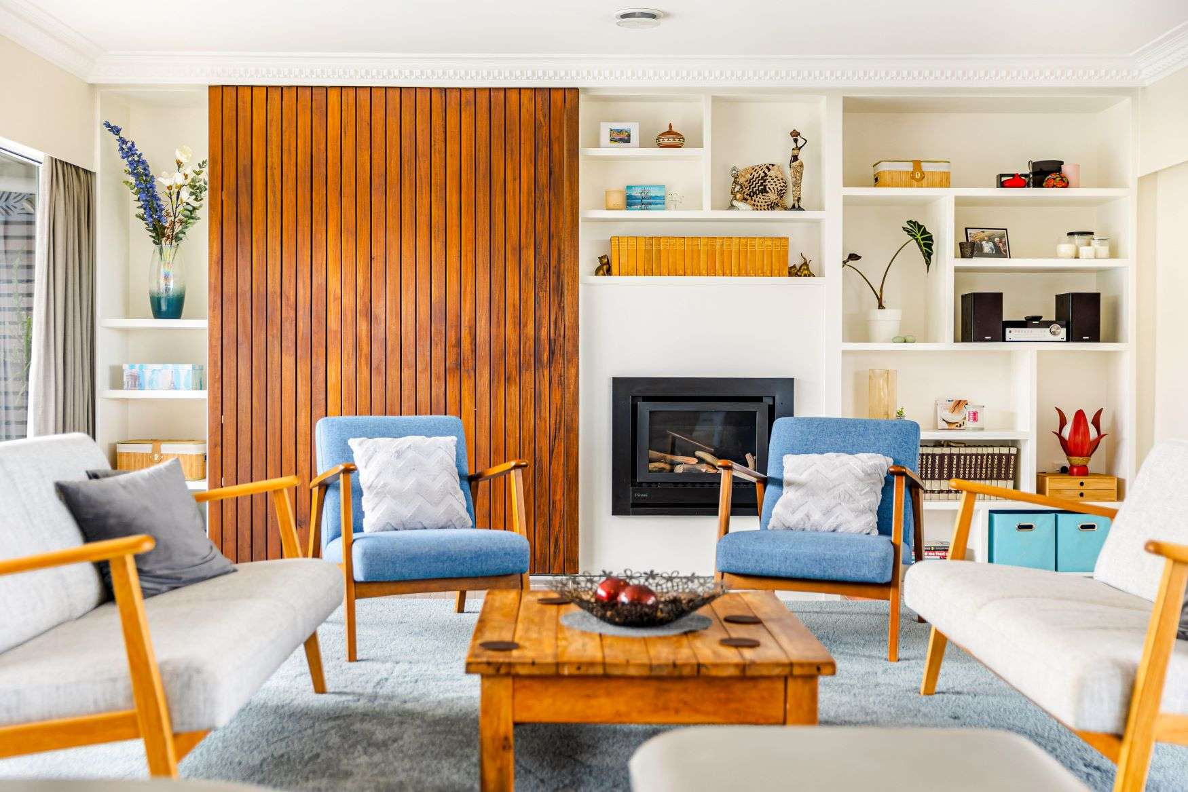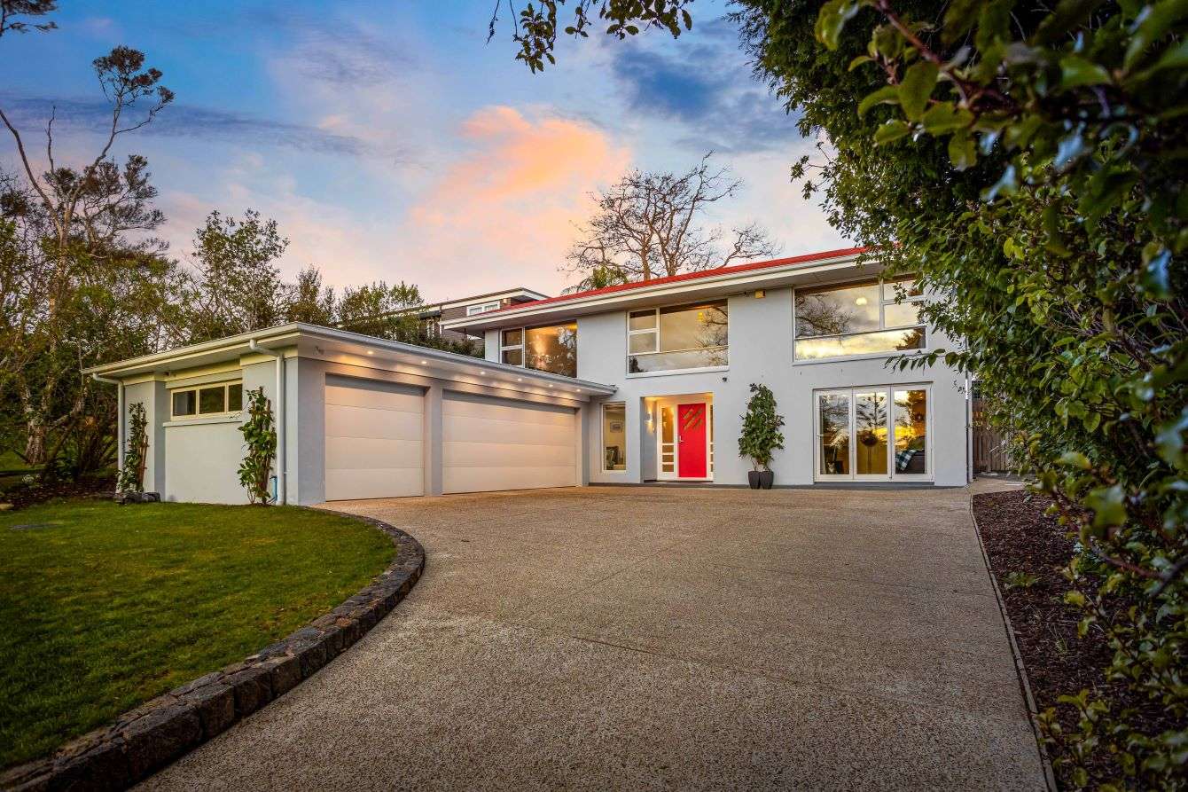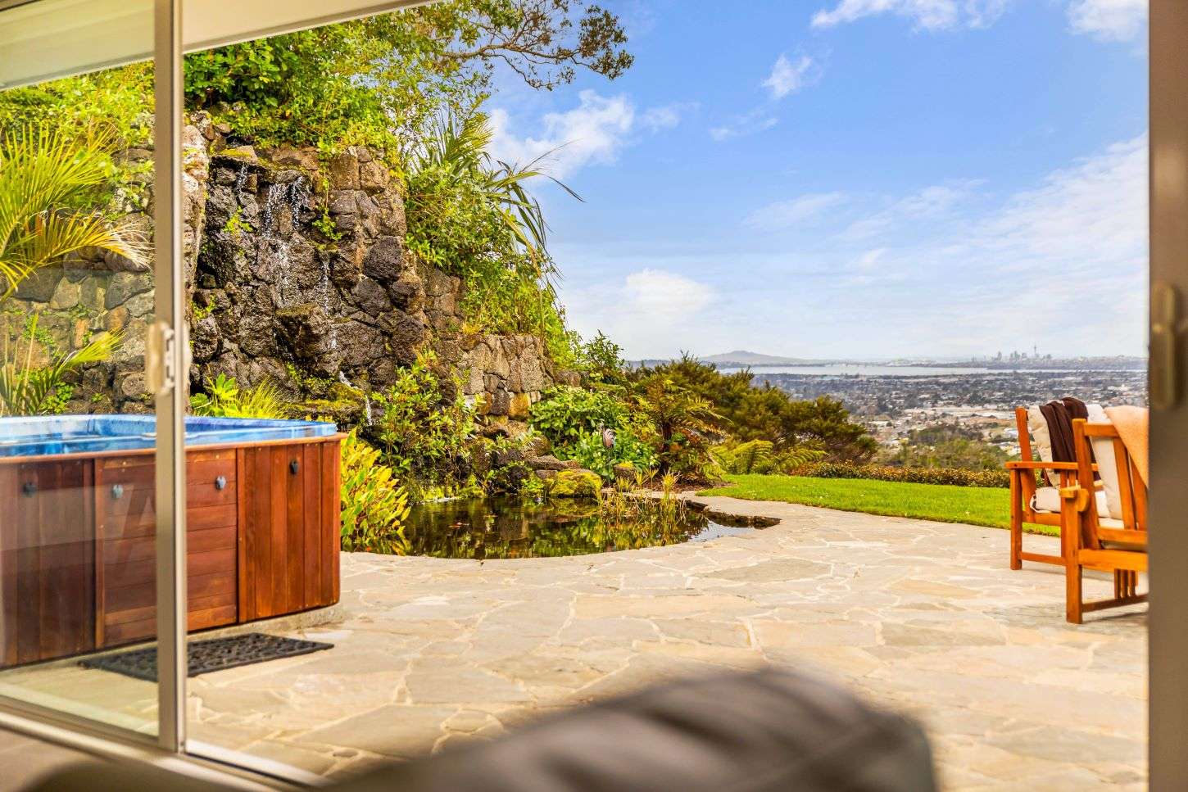You might be hard pressed to get guests to recall the content of Mark and Corinne’s wedding ceremony, held at their Hollywood Hills style home blessed with picture postcard-type views across Auckland.
Mark says: “We’re not sure if the guests heard our vows or were mesmerized by the view of Auckland through the wedding arch on that gorgeously sunny day.”
In 2017 Mark and French-born Corinne became only the second owners of this tightly-held 1960s two-storey, ridgeline home which they went on to significantly update with the help of an architect. The sailing enthusiasts, who were keen on this area for its tranquillity and natural beauty, were smitten with this property and its wide-ranging outlook.
Mark says: “We fell in love at first sight with this character house with its extensive views of Auckland and the Waitakere ranges, its Bluestone feature walls, paradise stone paving, scoria rock walls and waterfall cascading into a pond.”
Start your property search
9 Puketaha Road in Swanson, Waitakere, is on the market for sale by a set date closing September 21. The three-bedroom, two-bathroom property has a 2021 RV of $1.425 million and, according to OneRoof data, last changed hands in 2017 for $1.2m.
Listing agent Alyshia Marshall, of Ray White, says: “Buyers will appreciate that this is a very ‘honest’ home, renovated and structurally sound, with splendid views from its position in one of the most popular streets in Swanson.”

The view stretches out to the city, harbour, Harbour Bridge and the top of Coromandel behind Rangitoto. Photo / Supplied

The current homeowners fell in love at first sight with the character of the house which was built in the 1960s and which they significantly updated with the help of an architect after they bought it in 2017. Photo / Supplied
Mark’s favourite of several outdoor areas is the patio-lawn with waterfall-fed pond, which looks to the east taking in the magnificent view.
“There’s nothing better than sitting in the spa pool there with a drink, contemplating the view stretching out to the city, harbour, Harbour Bridge and the top of Coromandel behind Rangitoto.”
Corinne says: “The view is at eye-level, which makes you feel very connected to it. It’s beautiful in the twilight hours when the sun is behind us and it reflects on the windows in town so they shine almost like diamonds.”
The original owners’ improvements included the entry’s auto gates flanked by curving rock walls. But when sold the home had only a tight single garage, no internal access between levels and remnants such as a green bath and basin.
Logan Architects of Muriwai helped evolve the home, keeping in mind the couple favoured a subtle mid-century vibe. The park-like introduction to the 327sqm home on 1563sqm grounds includes plenty of natives, lawn and abundant off-street parking to bolster triple internal-access garaging.

The home has a floorspace of 327sqm with three bedrooms, two bathrooms and triple garaging, and sits on 1563sqm grounds of native bush and lawn. Photo / Supplied

One of the homeowner’s favourite outdoor area is the patio-lawn and waterfall-fed pond, which looks to the east taking in the magnificent view. Photo / Supplied
The rendered block, brick and painted cedar home has ducted heating. Visitors often admire the curved internal staircase with oak treads which now links downstairs’ rumpus-bar, office (currently set up as a bedroom) and renovated bathroom with upstairs.
Upstairs, Corinne loves the deep bath in the luxurious bathroom, appreciating its tap cleverly swivels to avoid poking into your back. Three good-sized bedrooms are nearby.
A hallway feeding the laundry, second lounge and powder room opens to the sub-tropically planted pool courtyard. The heated open-air pool can be covered with a raised clear pool cover with an opening, which you can comfortably swim under, imported from Europe.
The living-dining-kitchen laps up the wonderful view and opens to both the pool courtyard and the front patio area. Its double-sided bluestone wall is also seen in the courtyard.
A sliding vertical timber screen next to the enclosed gas fireplace covers the TV when it’s not in use. The couple enjoy entertaining here and Corinne’s been known to produce beef bourguignon or coq au vin in the gourmet kitchen.
They completely understand why some owners have lived in this street for many years but are off to sail the world.









