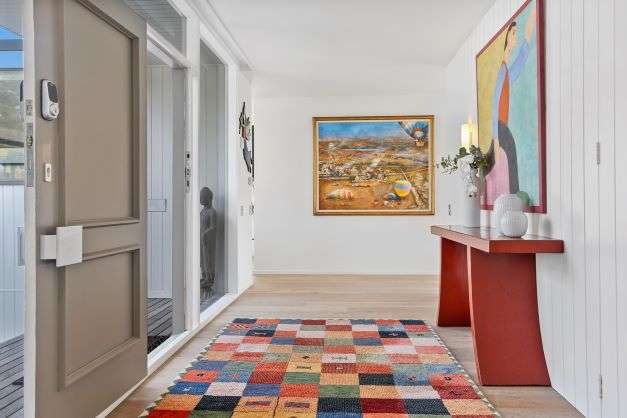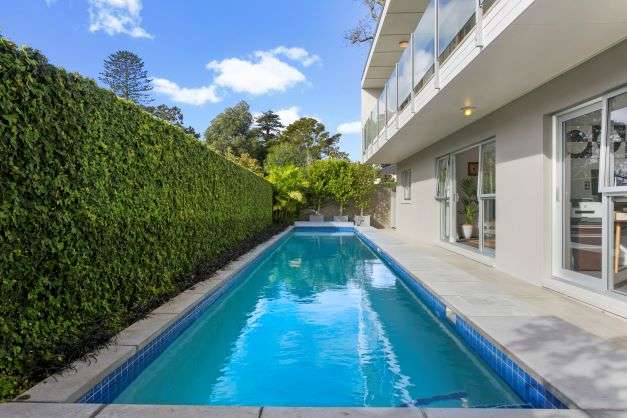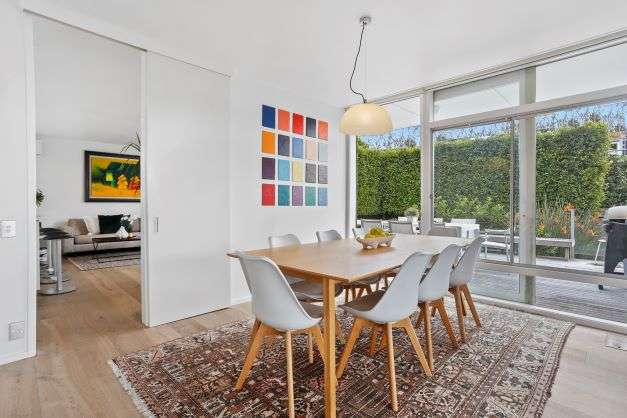In architectural circles this mid-century house by celebrated architect Vlad Cacala is known as the Kay house but its current owners call it their “Remuera beach house” seeing a beach is just 150 metres away.
306 Victoria Avenue in Remuera, Auckland is listed for sale by auction on July 6. The four-bedroom, three-bathroom home has an RV of $4.55 million, and last changed hands in 2013 for $2.31m.
Czech-born Vladimir Cacala (1926-2007) designed this home in 1960 for Mortimer and Clara Kay, parents of former Auckland mayor, the late Colin Kay. Architectural students who’ve visited here admire the strong lines, thoughtful orientation and floor-to-ceiling joinery.
It’s located at the seawards cul-de-sac end of Victoria Ave enabling its owners to wheel a paddleboard or kayak to re-sanded Wilson’s Beach, within Hobson Bay.
Start your property search
Nicola, who bought here with her husband in 2013 with teenage sons, says: “We’d looked through a couple of Cacala’s houses before and loved his designs.
“So we were delighted to buy this beautifully light-filled home, so well orientated for the sun, close to the water and Orakei Basin Village and the CBD.”
When Nicola and family purchased it, it still retained many characteristic features despite renovations, which had included evolving a basement originally used for storage to extend the layout.

The four bedroom, three-bathroom Remuera home with a double garage has an RV of $4.55m. Photo / Supplied
“We love the flow of the house. Moving here with two teenage boys it worked so well with them able to sleep and entertain their friends downstairs,” she says.
The double Grammar-zoned address is minutes’ walk from in-zone Victoria Avenue Primary and from Baradene College and St Kentigern’s Remuera campus. The painted cedar and rendered block home accommodates a two-car off-street parking spot in front of its double garage. A distinctive foyer accesses both the living and sleeping side of this level, both opening to a north-facing balcony overlooking the heated 12-metre lap pool.
Nicola and her family’s love of art displays across the living room, dining area, family room-kitchen trio. The family complemented two fireplaces with central heating and Cacala’s original in-wall heating system also remains. The Studio Italia kitchen with its massive island was very recent when Nicola bought here.
“I love it having so much space and enabling us to put everything away, because we don’t like clutter,” she says. “This house has lots of storage including a basement storage area.”
Living flows out to a sunny north-west facing deck stepping down to a putting green; the third this golf-loving family have installed in successive properties.

Two bedrooms flank a third living room downstairs which lead out to a heated swimming pool. Photo / Supplied

The family's love of art can be seen throughout the house designed by Czech-born architect Vlad Cacala. Photo / Supplied
“I absolutely love how relaxing, private and restful that deck is, with espaliered lemons and limes there ready for your gin and tonic,” Nicola says.
This entry level’s master and second bedroom accompany two bathrooms. There are existing view shafts to the sea and concept plans previous owners commissioned are available, suggesting an additional level to access exceptional views.
Downstairs, two bedrooms flank a third living room opening out to the refurbished pool, accompanying the third bathroom and a laundry.
A mid-century savvy interior designer advised on many of these owners’ improvements, incorporating wonderful ‘penny round’ tiling into renovation of the three bathrooms and laundry.
The couple is selling their home as they are empty-nesters.
Barfoot & Thompson agent Rawdon Christie, who is marketing property with Steve Hood, says: “This home is architecturally timeless and ultra-contemporary. Nested in one of the most desirable pockets of Remuera, it has stood the test of time for close to 60 years and is a home any family would be proud of, in every sense.”










