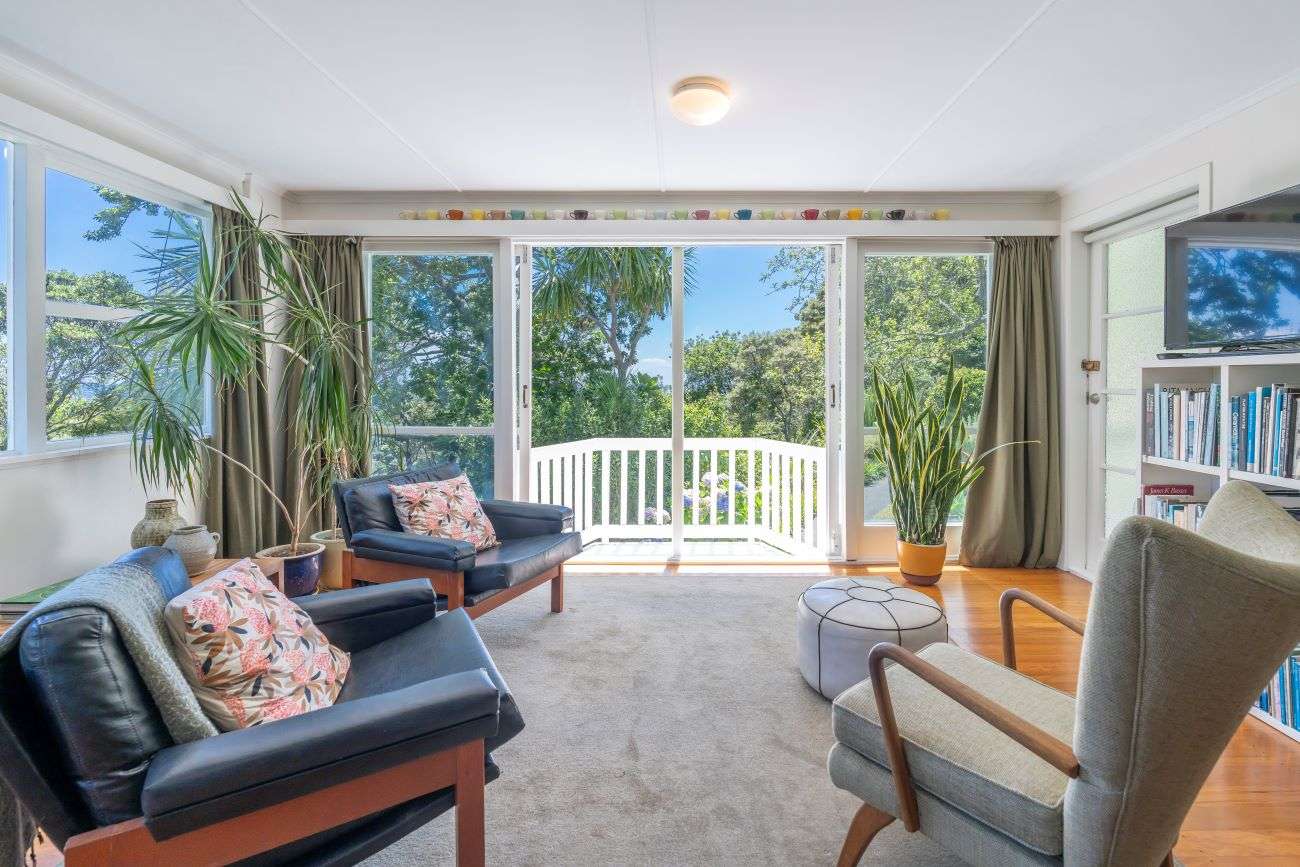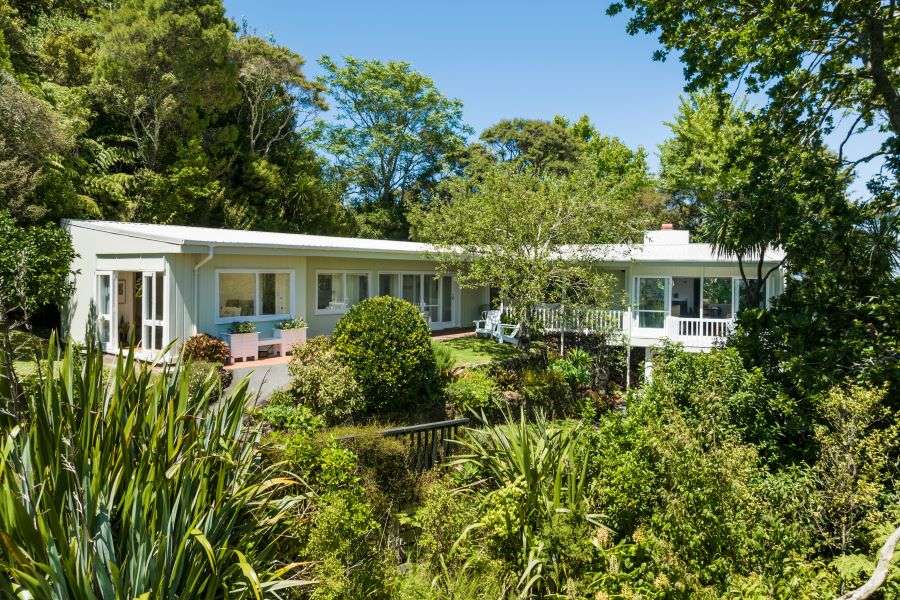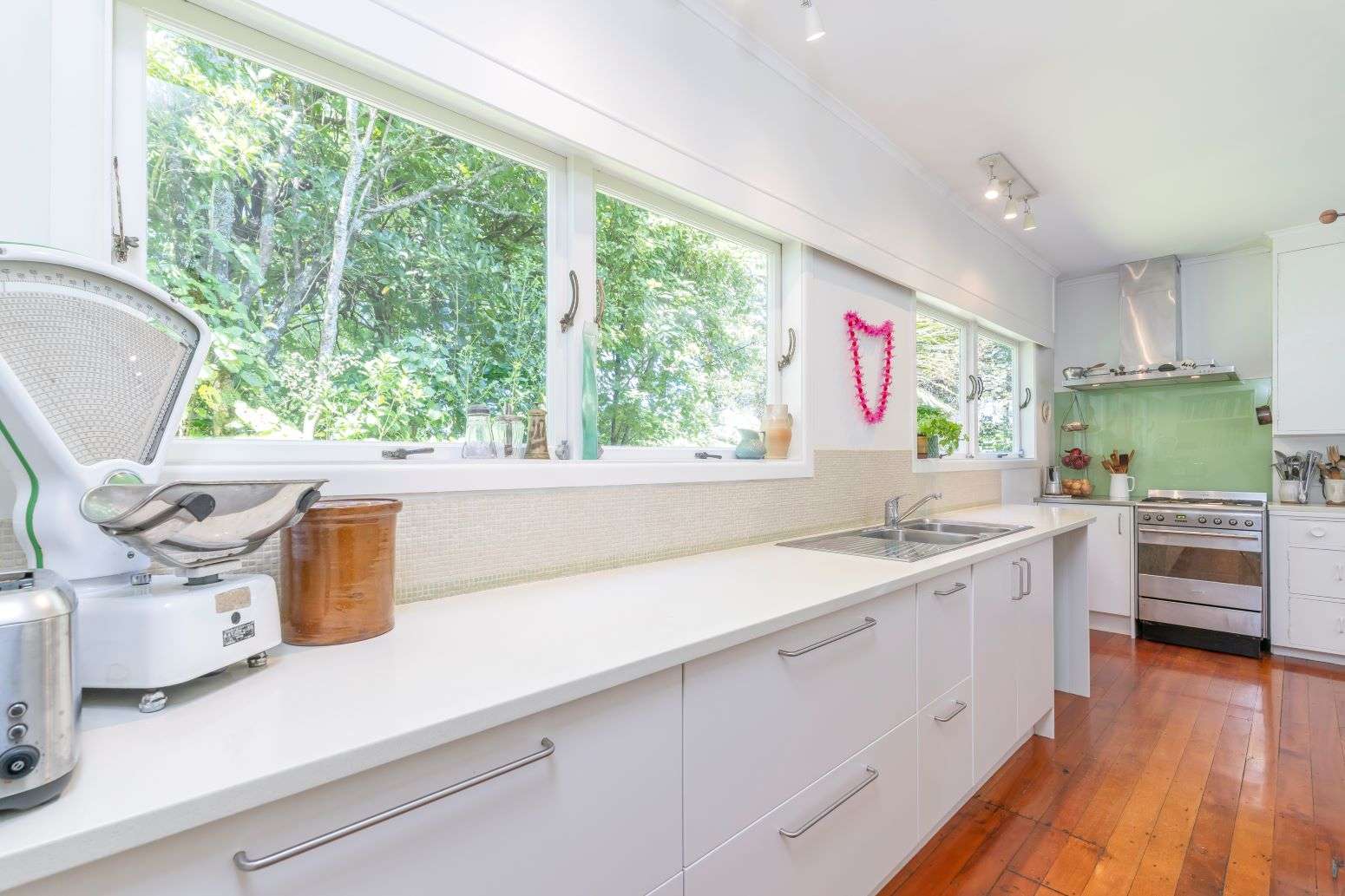So many things seemed uncannily right about owner Tanya Wilkinson’s purchase nearly 20 years ago of this mid-century treasure, designed by influential architect Tibor Donner.
The museum exhibit project manager and design school graduate has long been inspired by New Zealand design and architecture and their history.
“And I’d done pottery, dance and yoga classes here as a child when this house functioned as the Titirangi Community House, so I had that personal connection to it,” Tanya says.
“This is the first time the home has come onto the open market since it was built for Tibor Donner’s friends, the Atkinson family, in 1946.”
Start your property search
She says its scant number of ownership changes have all been off-market; including her purchase.
1 Rangiwai Road in Titirangi, Auckland, is on the market for sale by auction on March 23. The four-bedroom, one-bathroom has a 2021 RV of $1.75 million and, according to OneRoof data, last changed hands in 2005 for $410,000.
Hungarian-born Tibor had an influential role helping shape Auckland’s built heritage while he worked as the Auckland City architect. He also took on private commissions and was inspired by the modern movement, the Bauhaus and architects such as Corbusier. The Parnell Baths and the CBD’s Ellen Melville Hall in Freyberg Place are two of his distinctive modernist public buildings.

The Titirangi home was designed by Hungarian-born Tibor Donner who worked as the Auckland City architect and also took on private commissions. Photo / Supplied

The property was once the Titirangi district administration office as well as a hub for community classes and meetings. Photo / Supplied
Tanya says: “There are so many of his hallmarks in this house, the vertical weatherboards, the low pitched roof, the use of big windows and the scoria rock walls.”
Waitemata County Council bought the property from the Atkinson family in 1967 to be the Titirangi district administration office, no doubt attracted by its convenient position perched just above the village.
“People recall coming to the house to sit their driver’s license, attend meetings and pay their rates.”
From 1978 to 2002 it was a hub for classes, groups and community meetings as the Titirangi Community House, before being sold back to the Atkinson family who Tanya bought it from.
“It was structurally sound but really run-down. The grounds were overgrown, the bathroom was pretty shonky and there were holes in the gib,” she says.
“However lots of original features were still intact. I wanted to restore it in a subtle, sympathetic way and put in lots of elbow grease.”
The elevated, boomerang-shaped home with multiple off-street parks sits on 2530sqm of land, bathed in sun. It captures stunning sunsets and views to the city and Manukau Harbour.
“It’s been a wonderful magnet for people including the flatmates I’ve had. We’ve had lots of parties here.”

When the current owner bought the house off-market in 2005, it was run-down, overgrown and the gib had holes. Photo / Supplied
Matai floors gleam in the upper level’s living-dining-sunroom, opening to a veranda which stretches around the inner of the home’s boomerang shape.
“There’s a magnificent view out to Cornwallis and the Manukau Harbour from the kitchen.”
The bedroom wing includes a generous master next to a versatile sitting room or office and two more bedrooms. A bathroom and a powder room complete this level. Downstairs the fourth bedroom with walk-in wardrobe accompanies a recreation room.
Tanya cleared and rejuvenated the grounds, allowing focus to return to some of the original landscaping by Edna Atkinson, who was a talented landscape designer and columnist for Home and Building Magazine. She loves wandering through the neighbouring bush reserve, amidst ancient rimu and kauri trees.
“You feel this relaxing sense of decompression coming home here. You’re basically in your own private paradise. It’s been absolutely wonderful.”
Tanya’s planning to downsize.
Ray White listing agent Robyn Ellson says: “This is a completely mesmerising property and a very special home, with its position right by Titirangi Village, it’s outlook and its wonderful architecture.”
- 1 Rangiwai Road in Titirangi, Auckland, goes to auction on March 23








