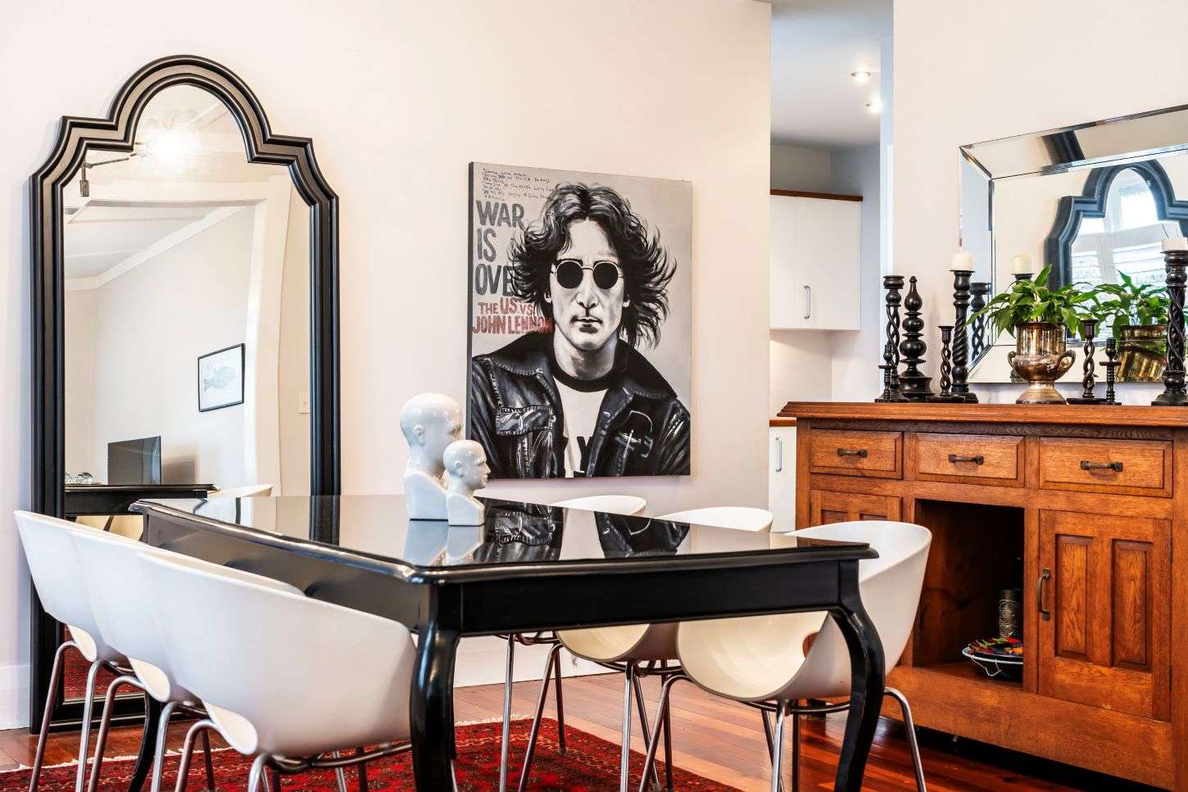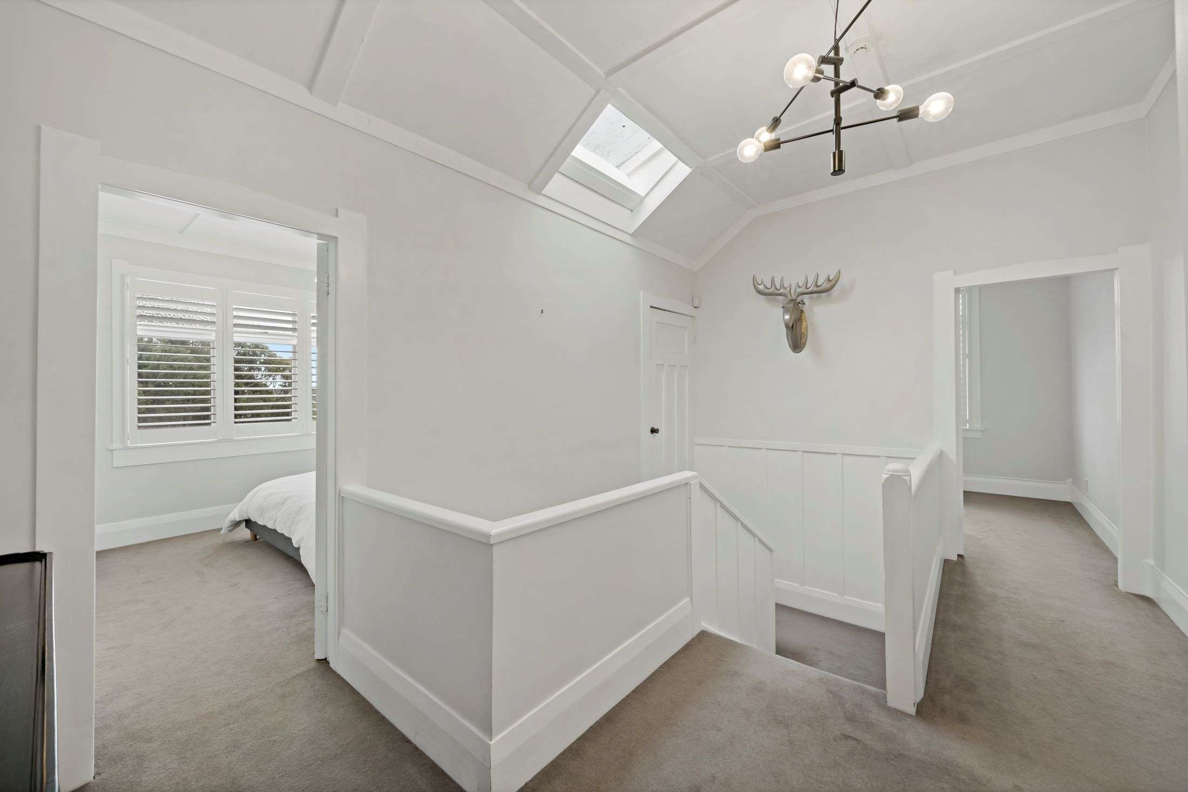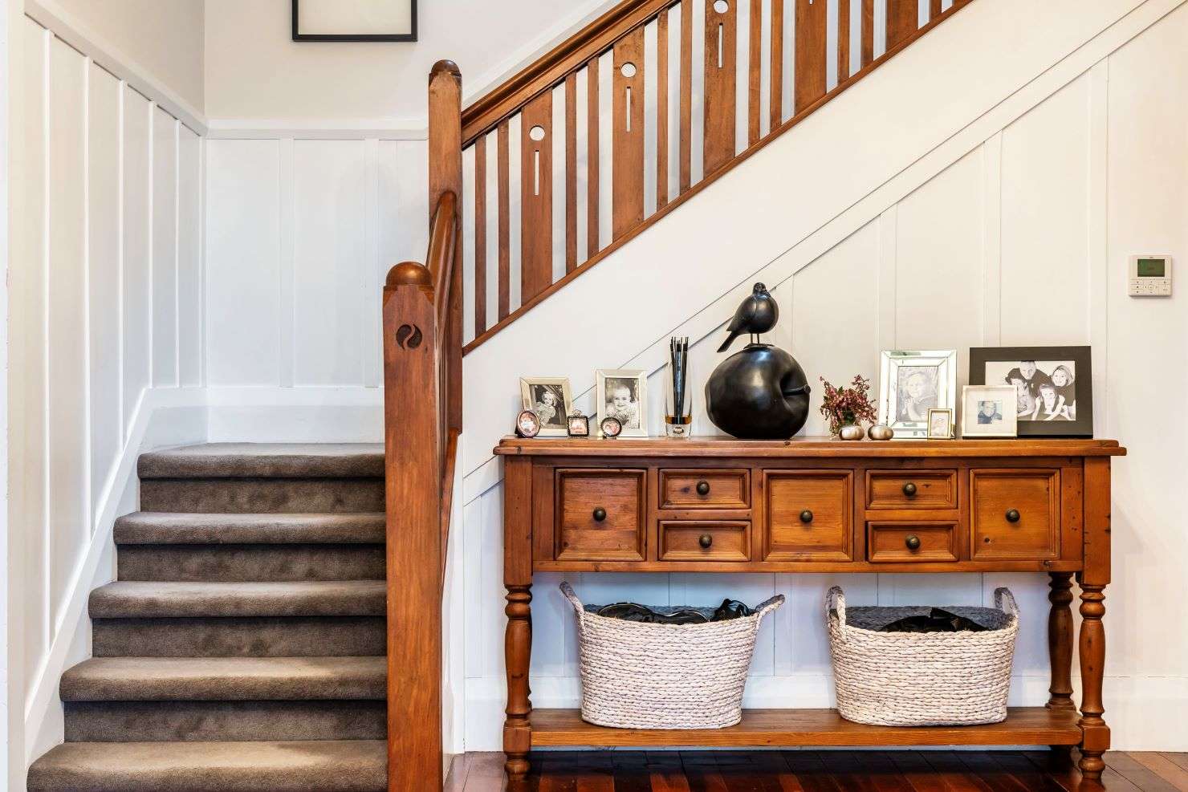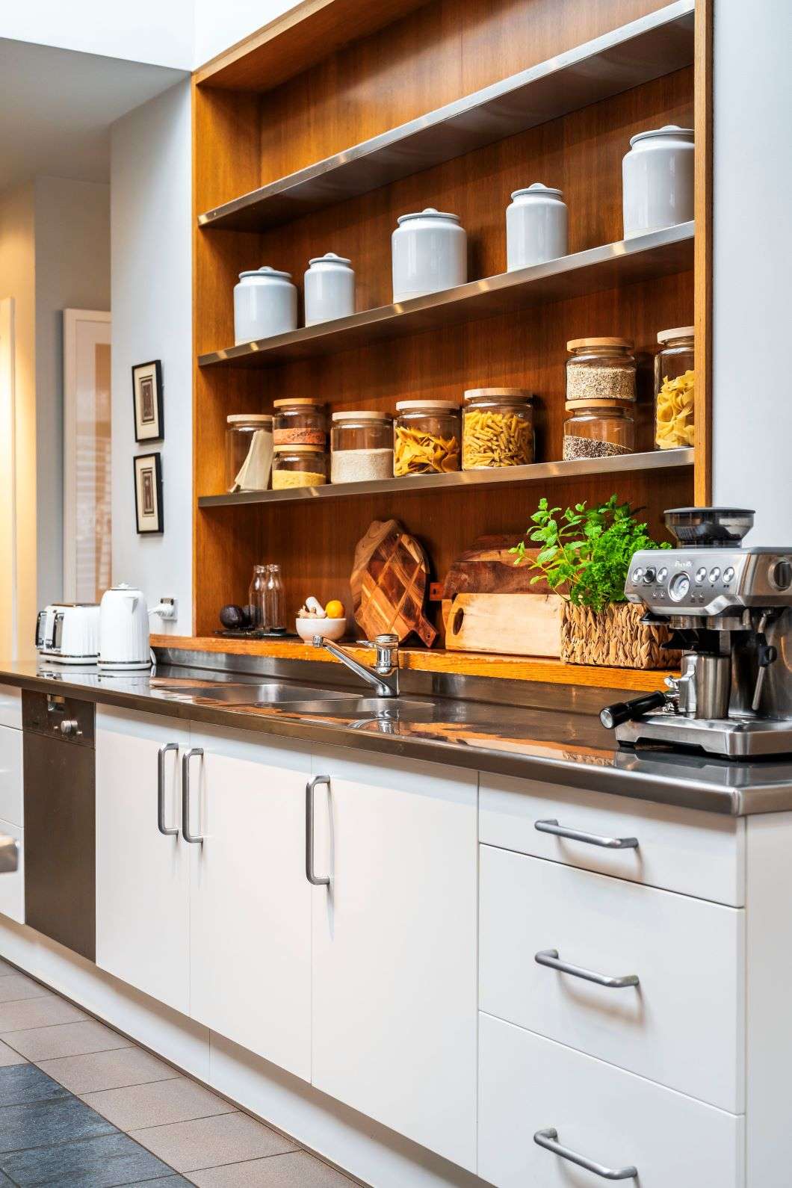Many Aucklanders will have driven past this double grammar-zoned property oblivious to the fact that within its high hedging and tall fencing is a substantial six-bedroom character home.
Chris and Jennifer raised their two now-adult son and daughter in this two-storey, circa-1930s Arts & Crafts-era family home on the corner of Remuera Road and Ascot Avenue.
Chris says: “We’ve further developed the hedges since we bought here in 2017 so it’s wonderfully private indoors or outdoors here. Visitors are quite often surprised when they come in and see the amount of space we have. As well as the main home there’s also a loft area above the garage.”
Like many parents, they recognised the value of living in double grammar zone. They’d previously built a home close to Cornwall Park from where they tried and failed to get out-of-zone enrolment for the grammar schools.
Start your property search
So they bought a Remuera home which wasn’t quite to their tastes to get in-zone, but later noticed this property for sale.
“We decided within a couple of minutes inside that we wanted it.”
As well as Auckland Grammar and Epsom Girls Grammar, it’s zoned for sought-after Remuera Primary School and Remuera Intermediate.
“Our location is really convenient. It’s only a couple of minutes’ walk on the flat to Remuera Library and Remuera’s vibrant shops and restaurants. It’s five minutes drive to the motorway whether you’re going north or south.”

The 1930s stucco home’s floor plan is 273sqm, not including the separate double garage with loft.

Four upstairs bedrooms accompany a smartly renovated bathroom.
It would only take Chris seven minutes to get to the Outdoor Boating Club on Tamaki Drive, where he kept a motorboat until recently. Their electronically gated driveway is off Ascot Avenue.
“It’s incredibly secure here with two-metre fences around the property. Our spoodle Archie would be the Houdini of dogs if there were any openings to get out through.”
The 1930s stucco home’s floor plan is 273sqm, not including the separate double garage with loft. “I’d say the home has a somewhat English influence.”
Entering the foyer you’re bound to notice the beautiful native timber flooring and the central character staircase. A largish living room neighbours the sitting room-kitchen-dining area.
Chris describes any traffic noise as an ambient hum, only really noticed when an emergency vehicle with sirens races by.
He and Jennifer’s primary bedroom is on this level, next to a bathroom and office-sixth bedroom with powder room nearby. Four upstairs bedrooms accompany a smartly renovated bathroom.

Entering the foyer you’re bound to notice the beautiful native timber flooring and the central character staircase.

A largish living room neighbours the sitting room-kitchen-dining area.
“We had one of these bedrooms set up as a study for the children, but they didn’t need to use it as both of their bedrooms were absolutely huge.”
Chris and Jennifer furthered the previous owners’ of 28 years improvements to the home. They installed downstairs’ reticulated underfloor heating and the vehicular gate, also adding window shutters.
“We had a gym set up in the garage loft at one stage. It was also a great escape for the children when they wanted to play loud music out there, knowing we couldn’t hear it in the house.”
There’s ample open-air parking in the tidy grounds. They enjoy barbecuing in the courtyard and Chris theorises there’d be room for a swimming pool if desired. With their son living overseas and their daughter shortly to complete her education and move out, the couple will downsize.
Ray White agent Steve Koerber says: “The two standout features here are the location, a short flat walk to Remuera Village, and the size. Getting a six-bedroom house in this location for under $3 million is fantastic buying.”
- 453 Remuera Road in Remuera, Auckland, is priced at $2,985,000










