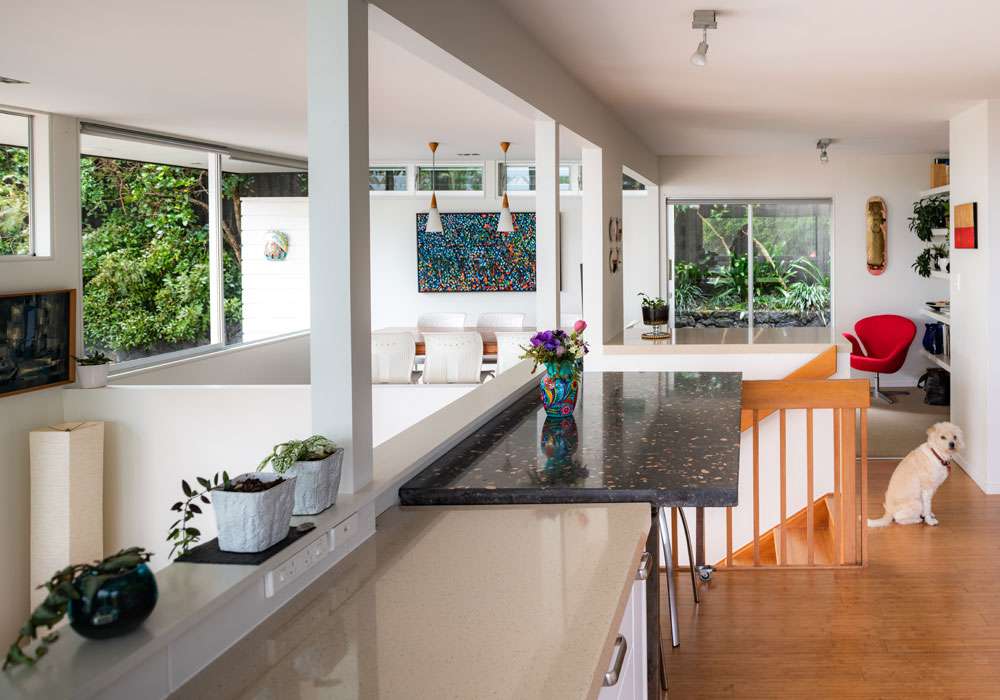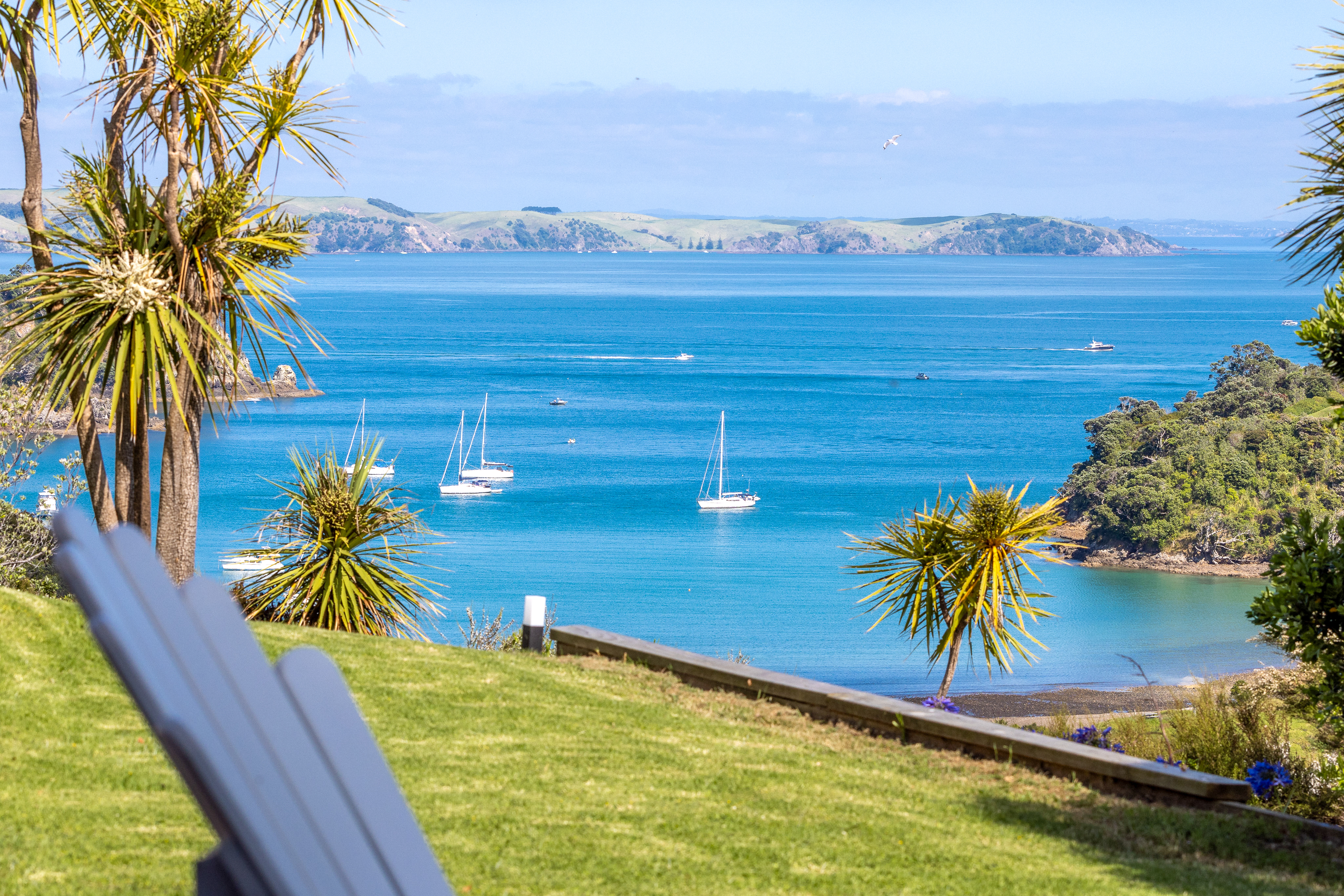There is a glamorous Hollywood movie-set quality to the substantial home hidden in Auckland's Herne Bay that Simon Mark-Brown shares with his wife Louise. It’s not surprising to learn Simon is the director of a Point Chevalier film company and, early in his career, he completed an architecture degree.
The cool design of their living area has a fresh, airy, sun-kissed glow. It was inspired not just by the blockbuster harbour view but by Simon’s appreciation of Modernism.
FIND OUT MORE ABOUT HERNE BAY HERE
The upper level incorporates a chic white kitchen where, standing at the bench, the best view of all can be gained.
Start your property search
It connects to the dining space and both wrap around a double-height glazed atrium sitting room flooded with natural light.
With bamboo floors and glass louvres that allow cross-ventilation in summer, the lower-level room opens completely through a wall of glass bifolds to a dazzling tropical terrace and heated pool.
Plastered walls, one in vivid orange, create a stark contrast to the brilliant blue of the pool, providing a windbreak to make this outdoor oasis a sheltered suntrap, enjoyed all year round. As a visitor, it’s easy to imagine amazing summer pool parties happening here.

Simon and Louise were initially attracted to the beauty and convenience of the location when they moved in with their two children 14 years ago.
“It offered an easy inner-city lifestyle and made it possible for me to attend university as an adult student. We have two dogs who have had the best lives here. Beaches are just out the drive and across the road. It’s a very mindful and relaxing place to live,” Louise says.
Says Simon: “It’s an amazing part of Auckland, so peaceful and private. If you hear a car noise, you say, ‘What’s that?’ Yet you’re three minutes from everything.”
But the best thing, he says, are the separate living spaces at either end.
“Especially when you have teens. They can be in the TV zone and we can be in the living area to get away from each other. They can do what they like and we can do what we like.”
The second living area is across the entry with a gas fire which makes it a cosy wintry space. Doors reach on to a deck, so you can open everything up in summer.
The house was built in 1979 of block and cedar.
“But it had a horrible sloping roof,” says Simon, “ We chopped it off 10 years ago, extending the eaves out to make it more liveable.
“We opened up the back of the house and took away a strange aluminium conservatory where the dining space is now.
“We also redid two bathrooms and the kitchen, adding louvres everywhere to get control of the airflow.”
Bedrooms upstairs all have sensational harbour views.
“You can lie in bed and watch the seagulls,” says Louise.
A large master bedroom has a fitted dressing room and en suite. Downstairs, off the double garage, a separate suite has a kitchenette and a third bathroom, which has been handy for when in-laws and friends from out of town come to stay.
With beaches nearby, Simon and Louise appreciate the fact the property has no lawns to mow. “But what it has got is a drive for rollerblading and scootering. At a certain age, the kids would spend all their time there. And we have the paved outdoor area, which no one can see. It’s all enclosed and incredibly warm and sheltered.”
Simon and Louise say they’ve extracted a lot of life out of this home.
“It works well with a lot of people in it. You can co-habit with a large group with ease.”
On the other hand, it’s a bit of a waste for just two, and they’re excited about the opportunities downsizing will bring.
12A UPTON ST, HERNE BAY, AUCKLAND
4 bedrooms, 3 bathrooms, 2 car parks
SIZE (more or less): Land ½ share 1125sq m; house 283sq m.
PRICE GUIDE: Upwards of $4.5 million.
INSPECT: Sat/Sun 3pm-3.30pm.
TENDER: Closes 4pm, July 26.
CONTACT: Carl Madsen, Barfoot & Thompson, 021 953 152; Luke Dallow 027 291 0476.









































































