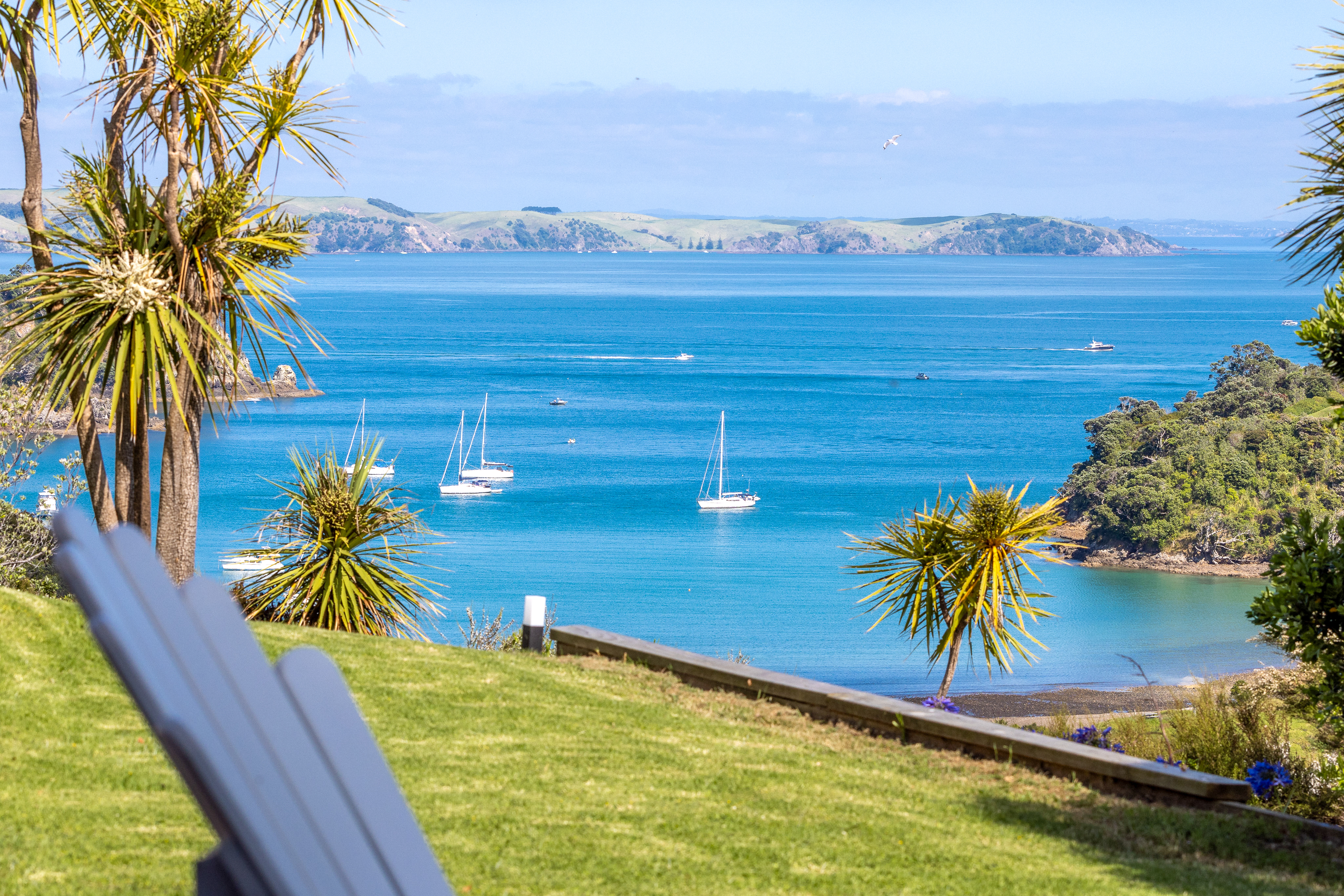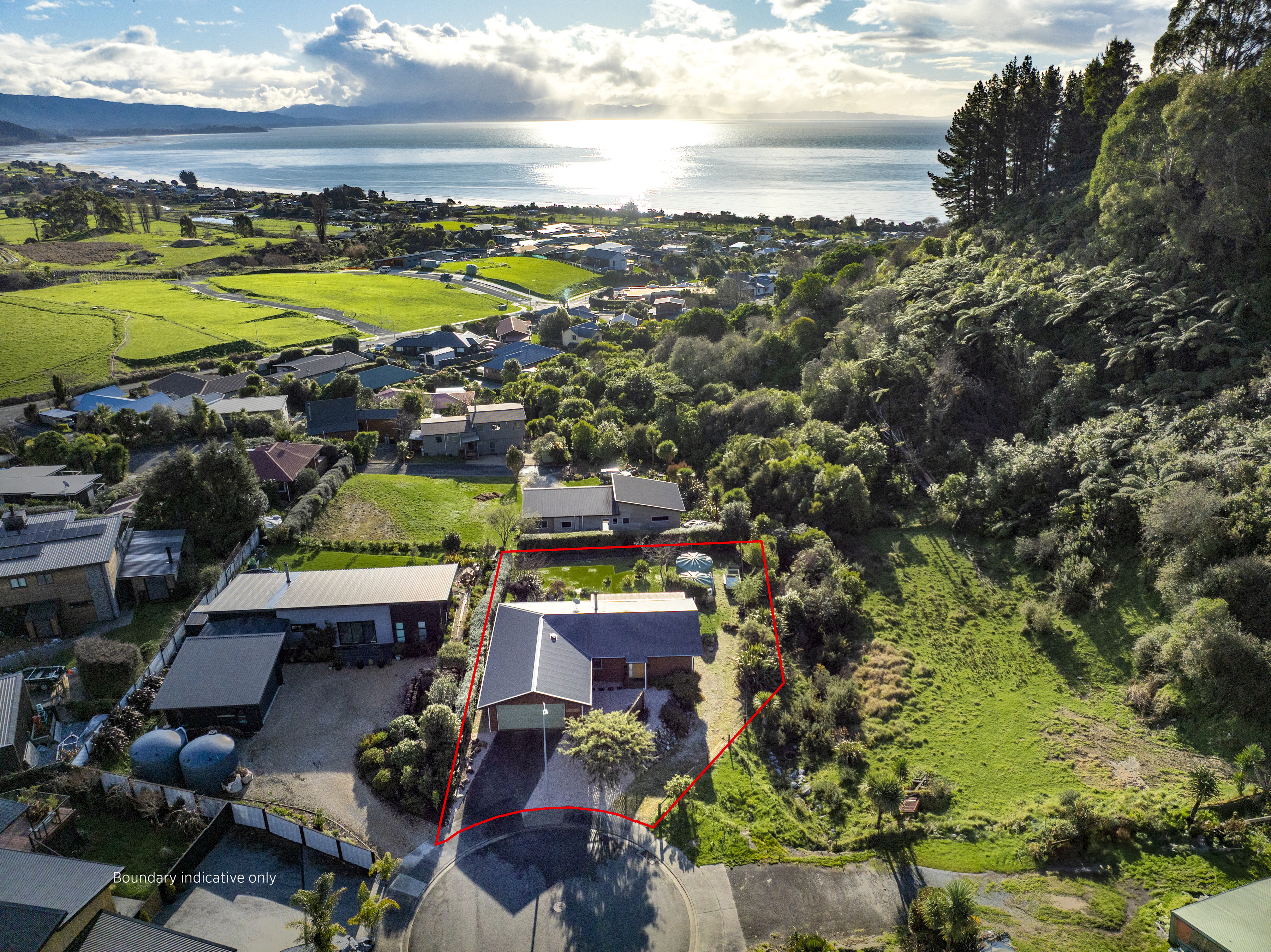When Philly Gebbie and her husband Tim Roberts moved to New Zealand three years ago after 20 years in Asia, they relished the chance to give their four young children a traditional Kiwi country upbringing.
Their large lifestyle property on a gently rolling site in Duck Creek Rd in Matakana is surrounded by orchards and vineyards, with Sandspit Harbour only minutes away.
The couple designed it themselves along with Mark Waller of Waller Projects, and modelled the look and feel of the house on a large barn with elements from Huka Lodge.
Start your property search
Key to the brief, says Tim, was “creating an easy indoor-outdoor lifestyle with big open living for entertaining friends and various smaller areas where we can move to at different times for a bit of separation if we wanted to”.
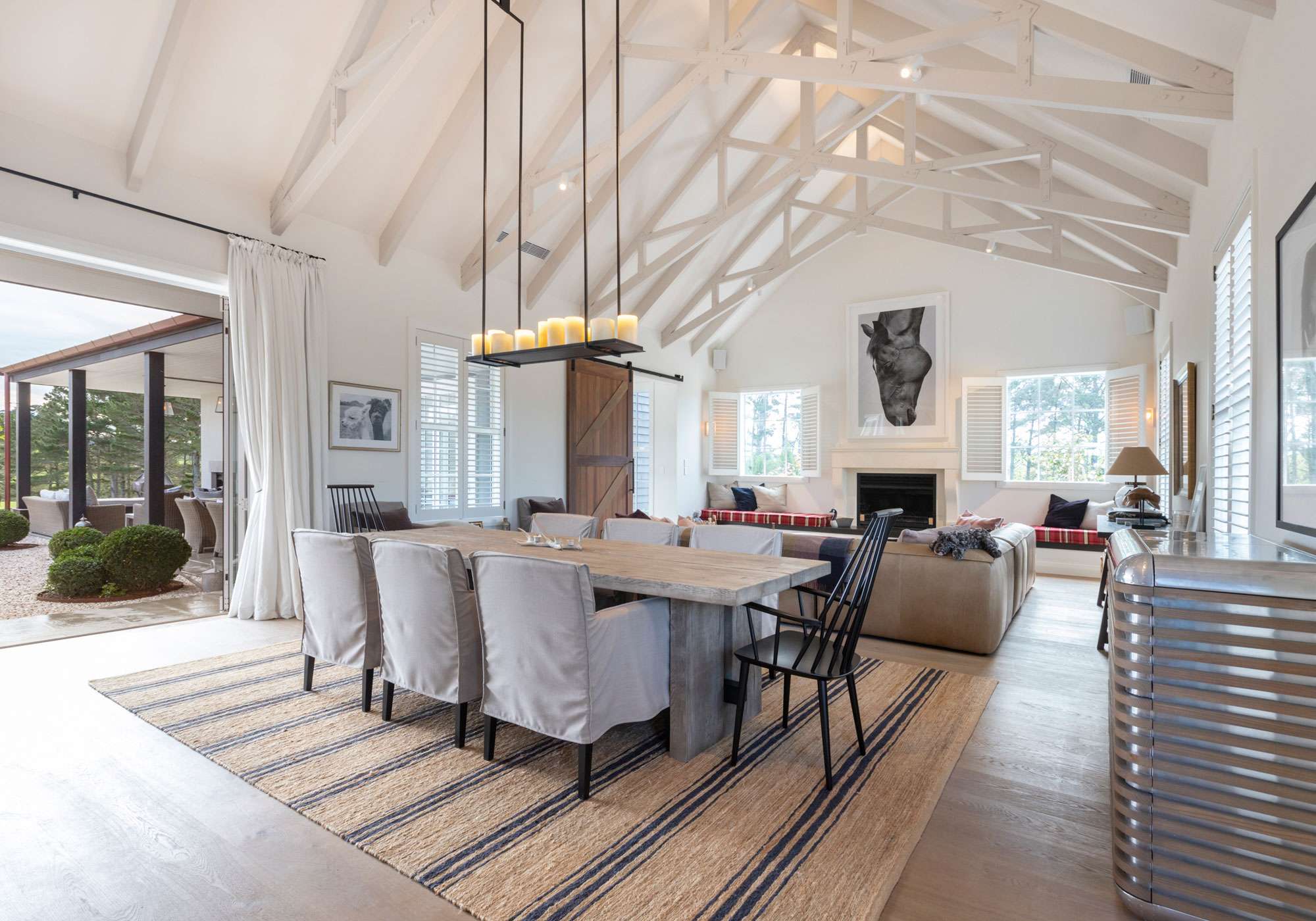
Configured in a U-shape, bedroom wings branch off an enormous gallery-like living room. A 6m-high pitched roof-line supported by elegant scissor trusses has subtle uplighting.
Smooth pale American oak floors reach from the kitchen and scullery, which is contained behind a large white marble kitchen bench to the far end where low sofas gather around an open fire place.
WANT TO MOVE TO MATAKANA? FIND OUT MORE ABOUT THE AREA HERE
In summer, the house opens to a central courtyard laid in crushed white shells where potted limes, topiary and a granite water trough sit before a view across the lawn to hills on the other side of the valley. Deep overhangs provide shelter around the courtyard. And when dining al fresco by the outdoor fire, built-in heaters add warmth on chilly nights. Philly’s favourite memories are of sitting with the children around the open fire toasting marshmallows.
Lined up along the courtyard, Philly and Tim’s private realm takes an entire wing with three rooms; a generous built-in dressing room, stone-clad bathroom featuring a sculptural bath plus the bedroom with a cosy log fire.
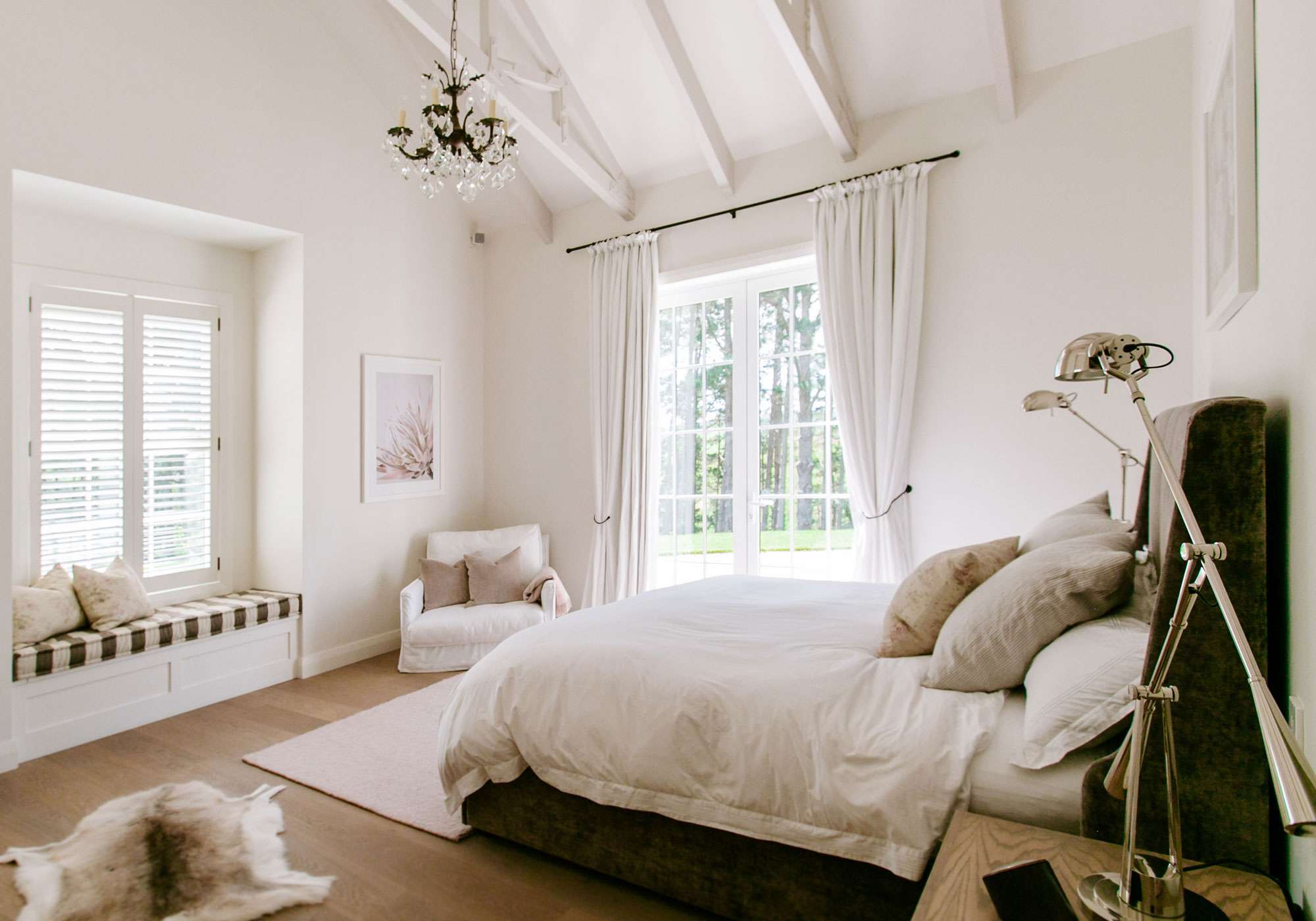
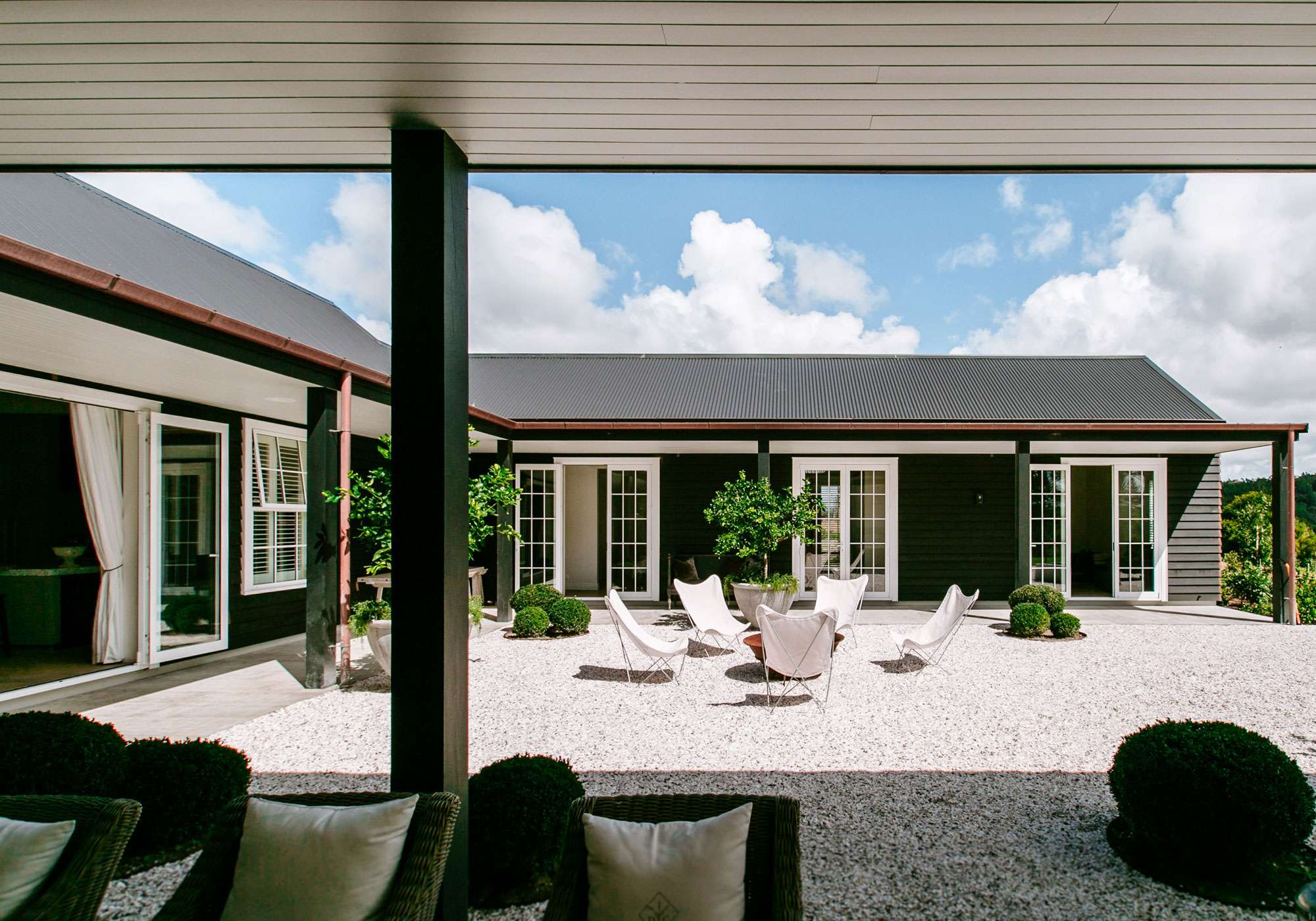
In balmy summer nights, a cedar spa tub beckons, hidden among shrubbery outside the door.
Children’s bedrooms in the opposite wing are entered through sliding timber stable doors that reinforce the rustic lodge ambience. For textural interest, white painted timber walls add an appealing softness.
“Though there’s heaps of space, they love playing together in the bunkroom,” says Tim.
Each bedroom has an en suite with double vanities and at the end of the corridor, another lounge gives a place to relax and read or watch TV.
A gravel driveway meanders up the hill towards the house, intersected by a large serpentine evergreen hedge which exaggerates the lines, creating spaces for flowering and fruiting cherry trees.
An orchard hedge also straddles the drive, encircling a space filled with plums, pears, apples, figs, quinces, citrus, almonds and more. A feijoa, blackberry and hazelnut hedge stretches up to the house to border the organic vege patch.
Paradise indeed. But family calls once again. And they’re leaving to be near their older children now in New York where Philly’s growing natural skincare business is about to launch.





