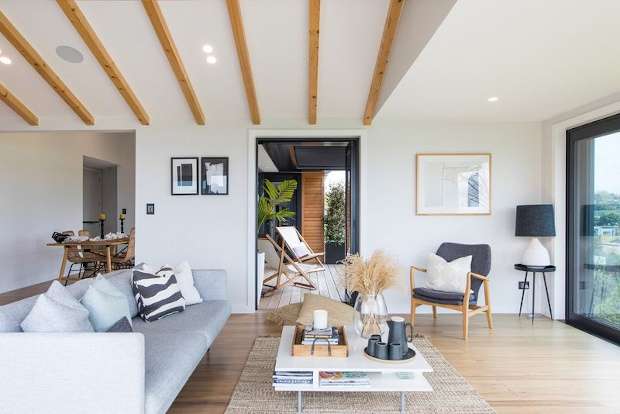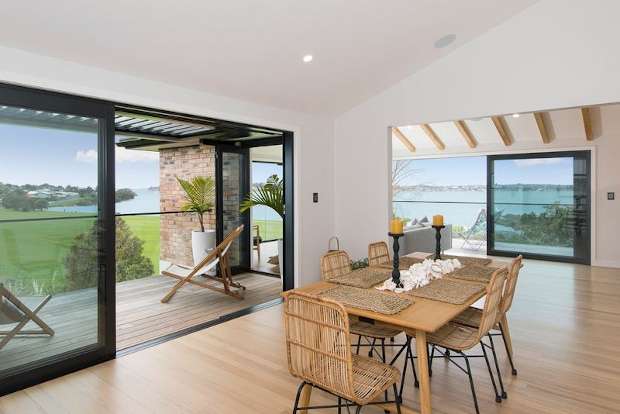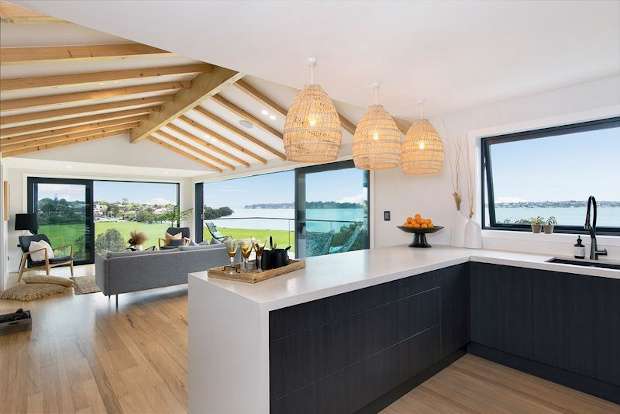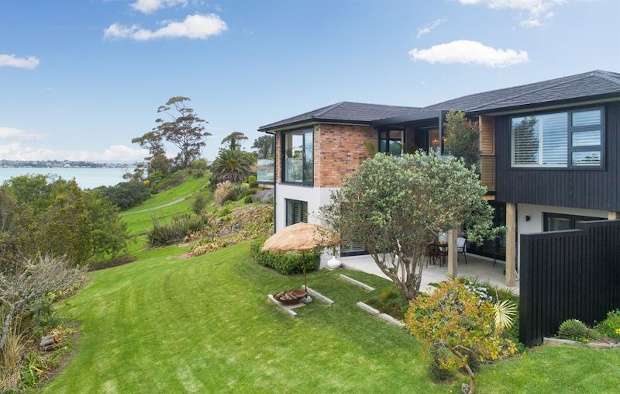It may have appeared on a TV show, but this renovated two-storey home has remained one of Glendowie’s best-kept secrets.
Tucked away at the end of a long driveway, there’s no clue that it’s in one of the suburb’s best spots until you walk in the front door and spot the expansive outlook over Roberta reserve to the Tamaki Strait and Bucklands Beach.
TV producer Geoff Burton was wowed by the fantastic location and stunning unimpeded views from the moment he first stepped foot on the property. And as an old hand when it comes to renovations, he wasn’t daunted by the fact that the brick and tile dwelling had seen better days.
The transformation featured on show The Ultimate Reno, with the production team keen to show how a dilapidated 1960s home could be brought into the 21st century with a high-end makeover. Block winners Alice and Caleb were the ones who brought about the stunning transformation.
Start your property search
Burton reckons around 98 percent of the home was rebuilt with a lot of the work being “invisible” jobs such as removing bricks to waterproof the walls and then putting them back again, and propping up the house while new concrete foundations were laid.
“It was a bigger job than I anticipated,” he says. “But it was worth it – it is a very solid house. And I believe if you are going to do a job, you should do it properly.”

Once the major structural work was done, it was time for the creative challenge of turning a fairly dark house with a rabbit warren of rooms into a light, bright, contemporary home.
The house is light and bright and has a strong beachy feel, which suits the location.
Upstairs, walls were removed to open up the living, dining and kitchen into one large area. Original rimu floors – one of the few parts of the home to be retained – were blonded and the ceiling was opened up and wooden beams added. Large glass stacker doors were installed along two walls in the living room to make the most of the view, and the tiny deck was extended the width of the house. Now there is plenty room for al fresco dining and simply enjoying the outlook, which never gets boring, says Burton.

A second deck was added on the other side of the living room, and is also accessed from the dining area. This has an electric pergola that can be tilted to block the sun.
The designer kitchen has all the bells and whistles, including automated doors on the high cupboards. There are two ovens, including a steam one, and a separate butler’s pantry with a wine fridge and another dishwasher.

Also on this upper level is a powder room and a bedroom with a walk-through wardrobe and en suite bathroom.
Downstairs, what had been a series of basically uninhabitable spaces is now a second lounge or media room, two bedrooms with en suites, and an office, which could also be used as another bedroom or nursery.
“In all of the bedrooms you can wake up to a view of the sea without having to lift your head off the pillow,” points out Burton.
A covered patio downstairs is another great spot to put your feet up and enjoy the location.

Combining crisp white walls with warm wooden floors and black joinery gives the home a stylish look but it still feels comfortable and relaxing. “One of my friends says it feels like a holiday home,” says Burton. “It is great as a lock-up-and-leave place because it is low maintenance but there is outdoor space and if you want more room, there’s the huge reserve next door and you don’t even have to mow the grass – the council does it!”
Top of the range fixtures and fittings have been used throughout, the garage rebuilt and electric gates added for privacy.
Agent Alison Jackson-Me of Unlimited Potential says the home has to be seen to be believed. “From the roadside you would never know it is there, and once you get inside you can see the quality of the build and just how wide the views are. It is a very unique home in a great spot.”
Check out the listing below:











































































