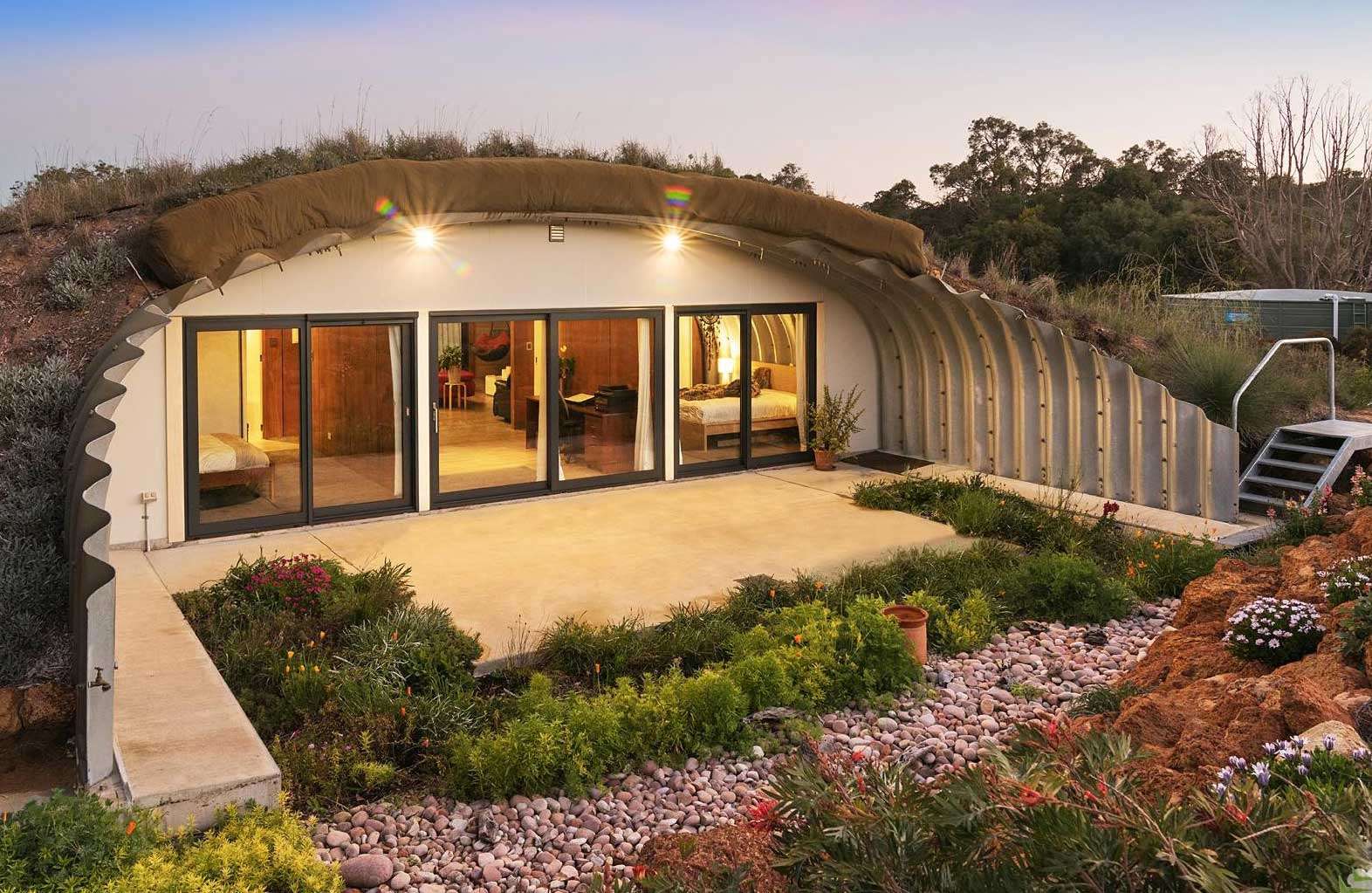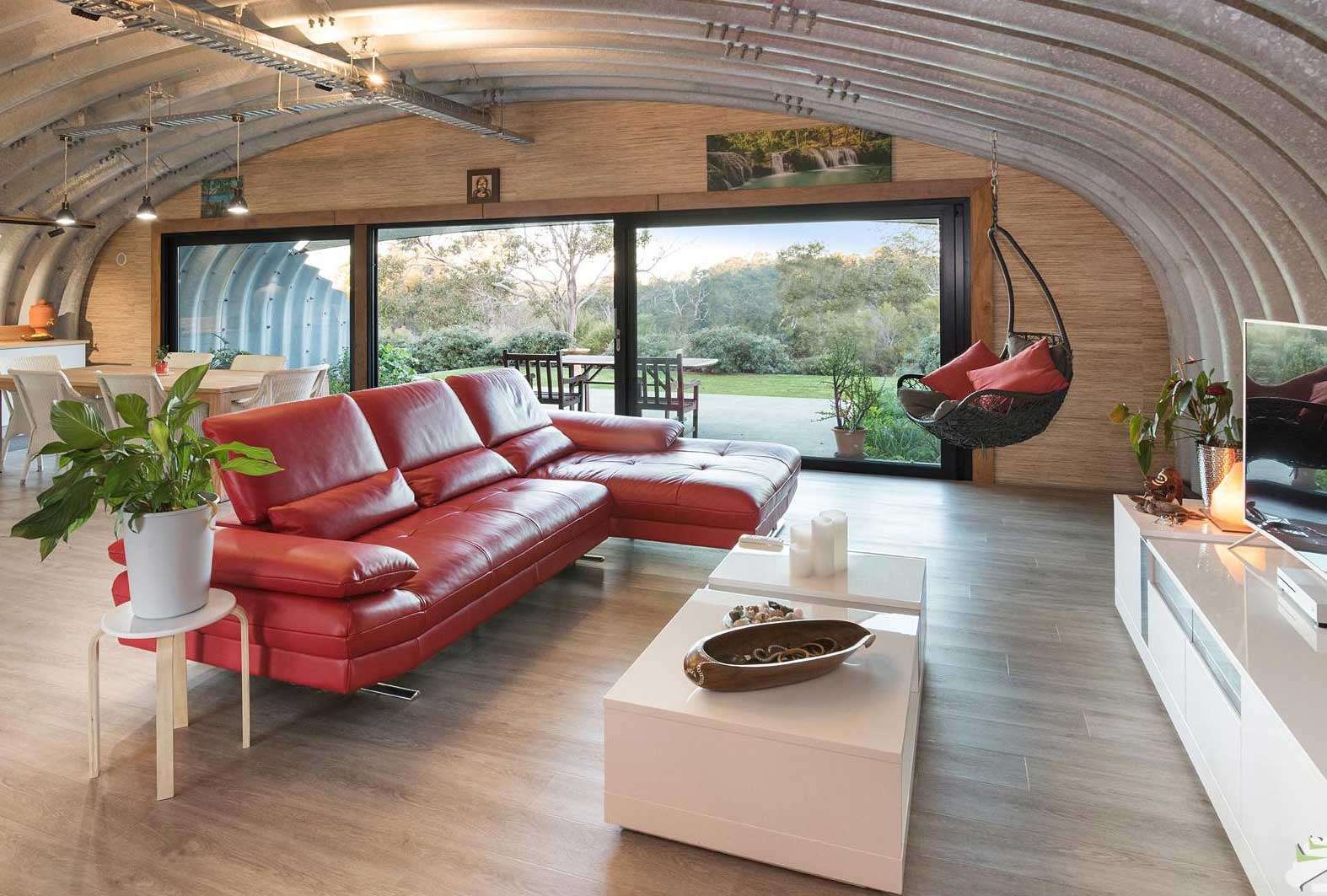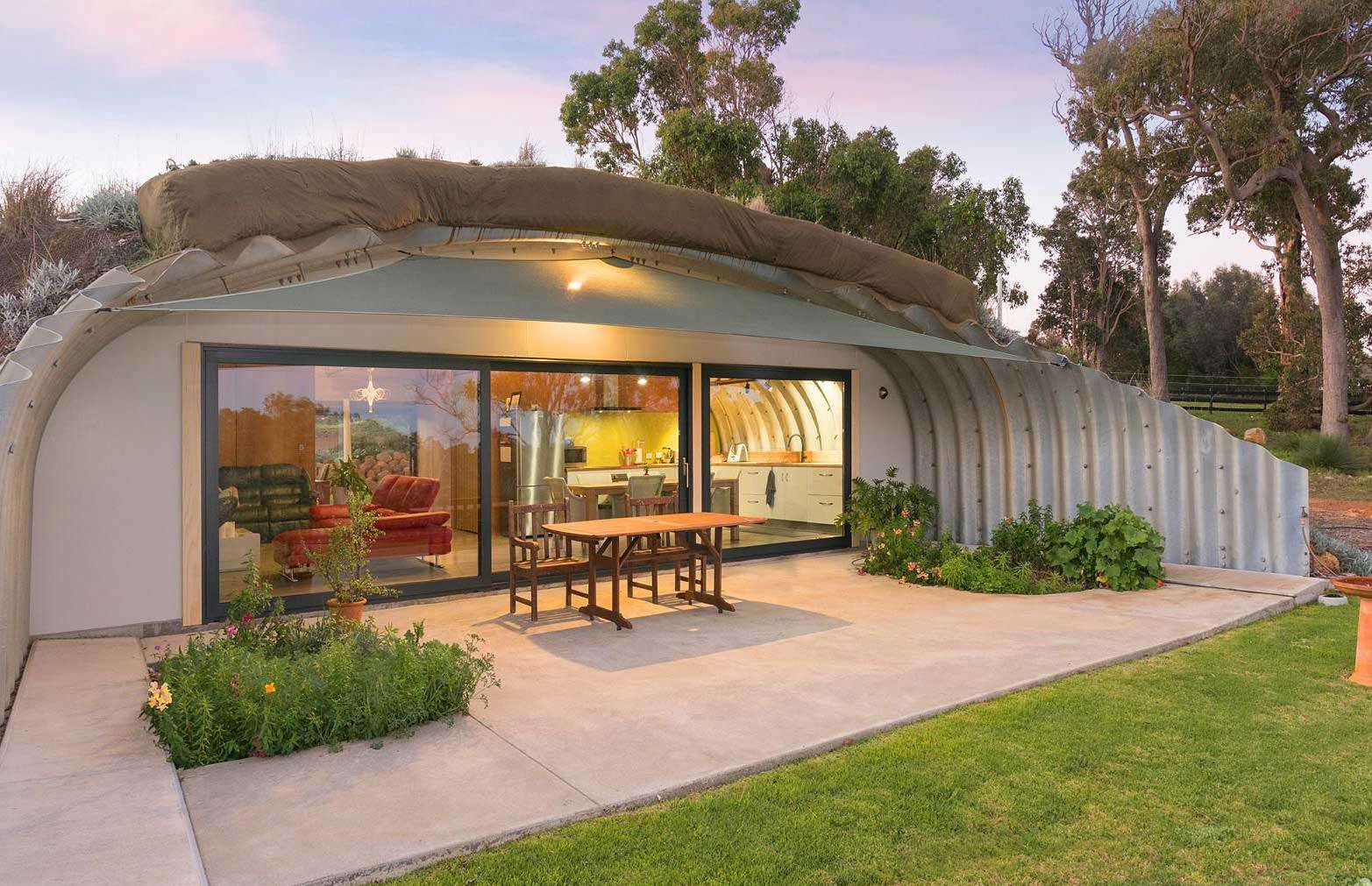The moniker of a "modern day hobbit" is one Australian Nigel Kirkwood wears with pride.
Inspired to create an earth-sheltered, sustainable, peaceful and aesthetically designed home, Kirkwood constructed his own ‘hobbit house’ in Quindalup, south-west of Perth.
“As a young fella I always liked hobbit houses,” Kirkwood says.

Start your property search
“Growing up, I spent 31 years around the big mines…They used these massive steel structures on their railway lines and various parts of their mine sites so I’d seen them around.
“Then, when it came to me building a house, I couldn’t believe it when I found an architect in Baldwin O’Bryan Architects in Sydney that actually wanted to turn these things into houses. So, it was game on.”
Completed in late 2016, the tunnel-like residence was modelled on the industrial, half-buried structures built by mining companies in the West Australian north-west.
Its massive footings warranted more than 12.5 cubic metres of concrete, while the construction itself used 19 tonnes of thick steel and more than 2000 high tensile bolts to hold it together. A waterproof coating was applied to the steel and 1000 tonnes of dirt was dumped on top of the house to help it maintain a consistent internal temperature all year round.
“These things are designed to have iron ore trains go over the top of them so they’re extremely strong,” Kirkwood says.
“Fortunately, my Dad is a retired builder of very high calibre, he’s qualified to build six-storey buildings, so he was the master and I was the apprentice and we built it ourselves.
“The cool thing about an earth-sheltered house is as your vegetation gets denser and denser, the building performs better and better thermally.
“I live a pretty quiet lifestyle so the sheer silence in this building is remarkable.”
Set on 1.03ha block and positioned north-to-south to maximise the northern light and cooling cross breezes, the two-bedroom, two-bathroom home includes a lounge room, open dining and mixed-use study/entry zone.

The property has access to a fresh bore, rainwater tank, 120sqm workshop and a 75sqm lean-to with three parking bays and automatic remote doors.
A variety of native plants and seasonal citrus trees, as well as avocado, banana, mulberry, figs and carob trees are peppered across the block.
Kirkwood believes there is a market for similar homes, but the industrial specifications do make them more costly to build.
“Because this particular structure is for the industrial sector, it’s quite expensive. I’ve had a number of interested people call me, but once I start quoting figures they can’t actually afford to do it,” he says.
“The architects I worked with have now come up with a rammed earth system. It’s so much cheaper and it performs better thermally because you’re using a big block of buried rammed earth.
“It’s easier to deal with, cheaper, better for waterproofing and provides more design options for people who don’t want a tunnel structure.”
Selling agent Tony Farris says inquiries about the unusual property have been “off the chart”.
“It definitely is super unique. It is a work of art,” Farris says.
“But it’s still in its infant stage because it was built in 2016 so the actual foliage and canopy, which creates the thermal energy of the home inside over time.
“The more that grows, the more energy-efficient it will become and the look of it aesthetically from the outside will be so much different in three to five years as that forms and the natural canopy takes off across the top of the property.

“It’s like having a jungle on your roof and it’s so low-maintenance. How many properties can you develop where you never attend to exterior maintenance again? No painting, no gutters, no spider webs?!”
Farris expects the Quindalup “hobbit house” to fetch A$995,000.
- news.com.au






































































