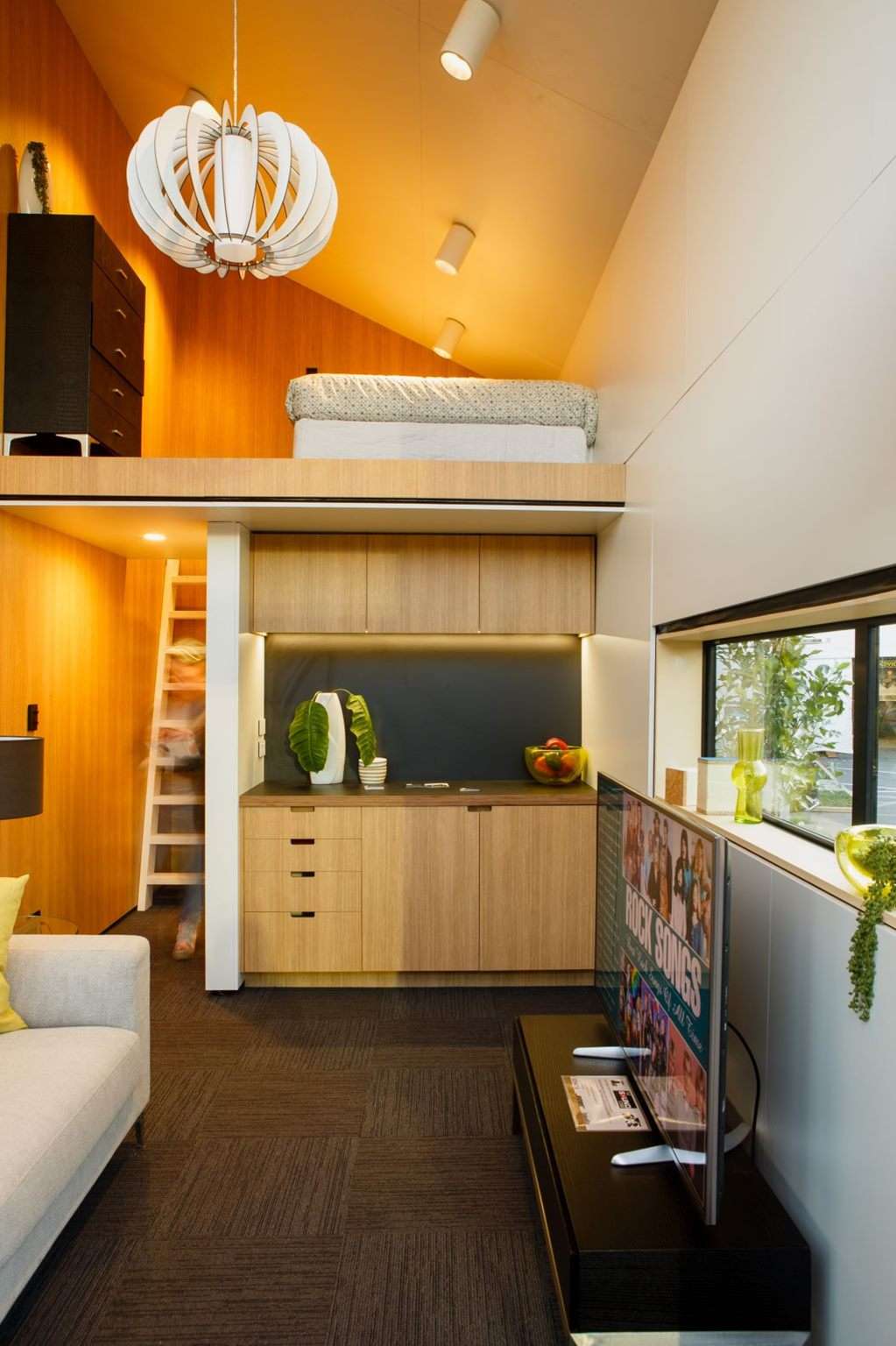In the past few years, "tiny living" has become a popular choice for many looking to scale back their lives and embrace minimalism.
The trend means that not only are tiny homes now architecturally designed, these modern spaces are also an affordable option for those wanting to get a leg up on the property ladder.
Kiwi company Sanders is selling a tiny two-level abode for just $85,000.
Its 18sqm "Podular" features a kitchen, a built-in shower and living room on the ground floor and a mezzanine bedroom on the second.
Start your property search
The home was built as a show home that's no longer in use, said Charles Innes, of Sanders.

"It's the 'Mark 1' version. We are now offering a larger, two-bedroom Mark II, which is around $123,000.
Part of the beauty of these homes, said Mr Innes, is that they are designed to be joined to other "pods".
This means a bedroom pod can be added with ease to an existing structure to create a larger home as the budget grows.
The pods are all made using SIPs (structurally insulated panels system) and are clad with vertical shiplap in solid cedar or Abodo Vulcan timber weatherboards.
They are lined with a Laminex pre-finished white oak veneer or the colour of your choice.
Mr Innes explained the company specialises in kitset living spaces, however, the display home currently on the market has been built in two sections.
Once sold, the two sections will be split and delivered to the new owners' section on the back of a truck.
According to Catherine Foster, author of Small House Living Australia, it is possible to create a comfortable living space withing the confines of a limited space, however, there a few factors which need to be considered.
"The three most important aspects of a small home are light, storage and flow. The best homes flow to an outdoor garden or courtyard while the bedroom flows in a different direction," Foster said.
"But there are some space sacrifices one needs to make, such as having the dining room, lounge room and kitchen in one space."
Foster also explained tiny homes need an abundance of natural lighting to protect against occupants feeling claustrophobic.
Her recommendation when considering a property is to look for a space which features lots of windows.
She adds a garden area should needs to be factored in as part of the 'space' to allow for a second dining room. This will help if living within the confines of one room starts feeling too small.
Lastly, she recommends against rooms with windows facing out onto dull or "depressing" views such as a brick wall, which only works to make the space feel smaller.
How to make use of space in a tiny home
- Use built-in storage everywhere around the home - up high, under the bed and built into the walls
- Pare down your existence by getting rid of items you don't need e.g. stacks and stacks of books
- Take advantage of the natural light around you with plenty of windows around the home, especially in the bedroom and kitchen
- Swap a formal dining room for backyard living
- Don't have walk-in wardrobes or pantries and don't have a separate room for a laundry






































































