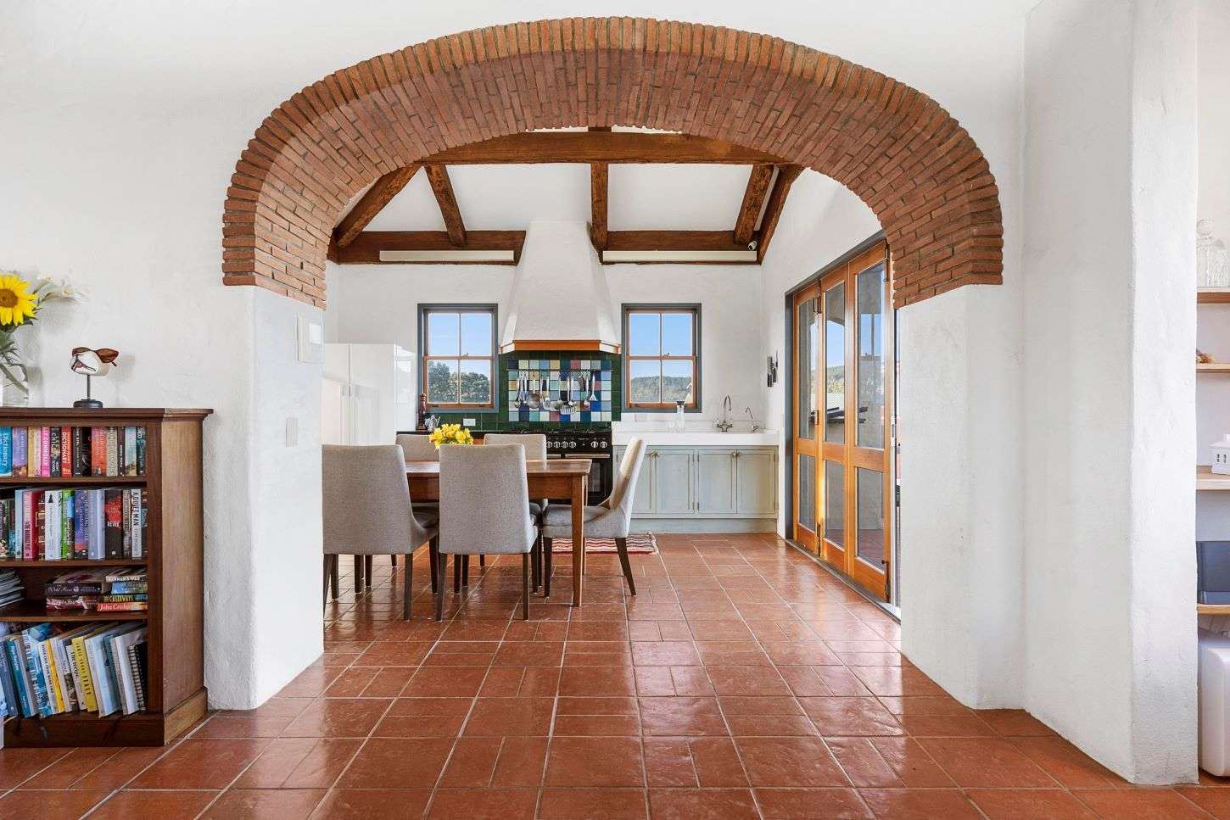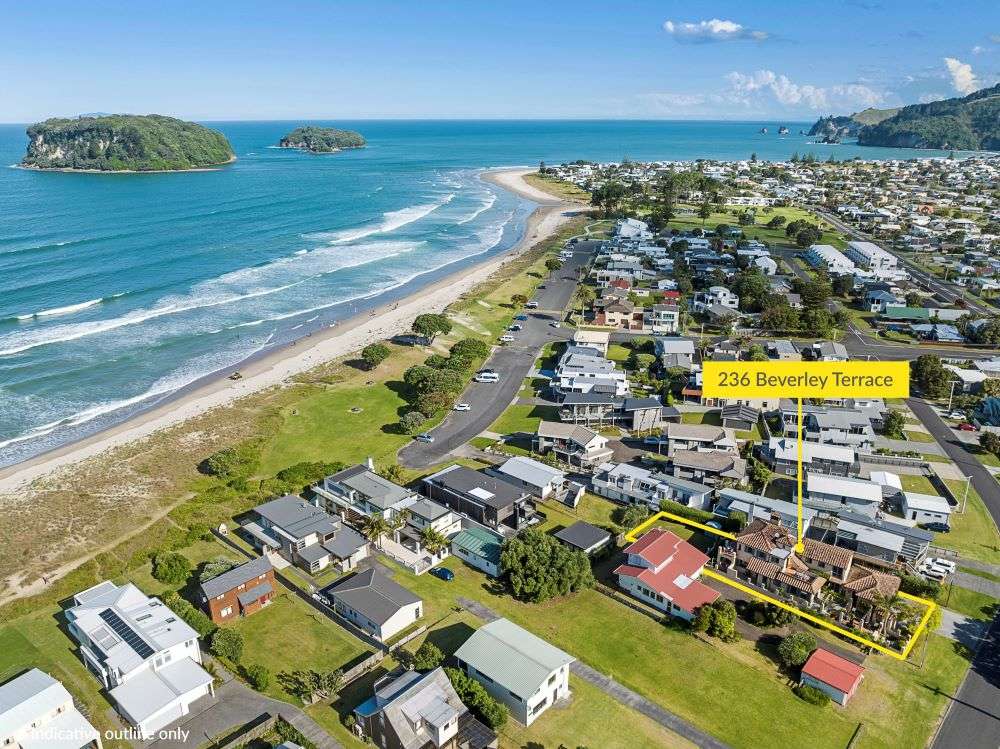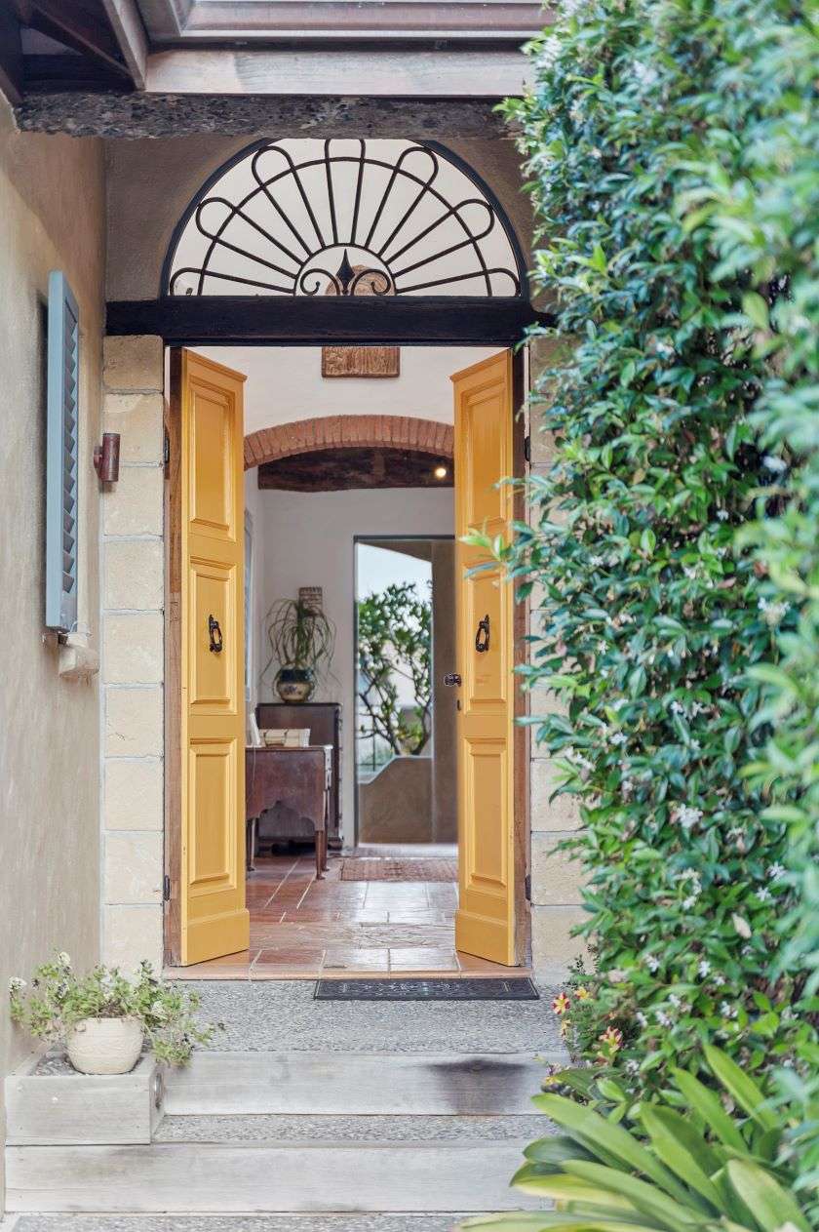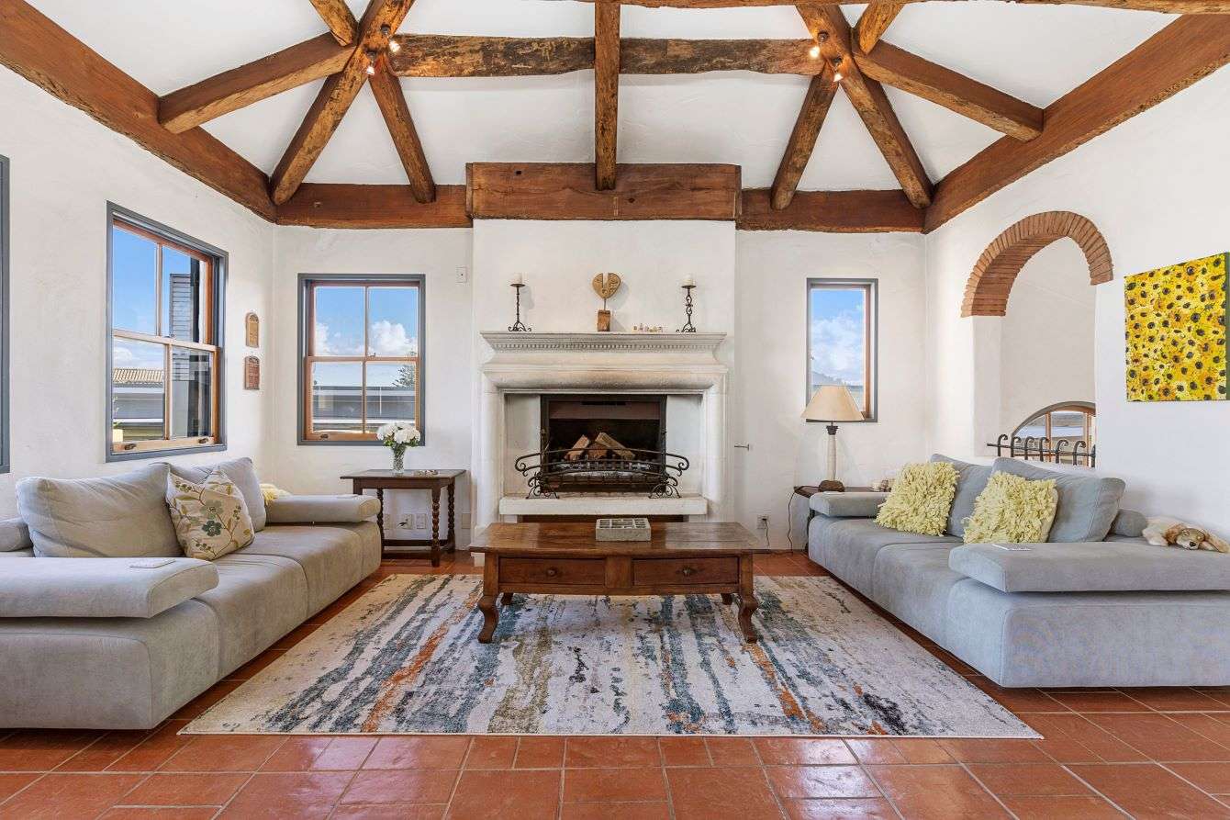Tuscany comes to the Coromandel at this unique seaside property in Whangamata. Built by the current owners, Steve and Trish, the residence is a true one-of-a-kind and has become a much-admired local icon.
Thanks to their passion, perseverance and precision, stepping through the front gates is an immersive experience, with steadfast commitment to authenticity and unwavering attention to detail creating an inspired homage to the Old Country.
But forget glitzy venetian glamour, this is relaxed rustic style that’s perfect for easy living and entertaining by the sea, which is just steps from home. Think solid masonry, rich terracotta, hand-turned wrought iron and sturdy timber beams.
236 Beverley Terrace in Whangamata, Thames-Coromandel, is on the market for sale by auction on February 13. The four-bedroom, two-bathroom home has a 2020 RV of $2.78 million.
Start your property search
Steve and Trish bought the property 30 years ago when it was occupied by a typical Whangamata bach. When it was time for a new incarnation, classic European style was front of mind, but it had to be done right.
“I have always been passionate about real estate, we used to own Ray White in Whangamata and Whitianga,” says Trish. “I decided I wanted to build something that was timeless – where you would never know if it was 100 years old or five years old.”
The couple fell in love with Italy during time spent living in England and after a long and fruitless local search, Steve happened upon South African architect Koos Smuts on a business trip to Cape Town.

The wide, arched entrance to the kitchen inside the Beverley Terrace home is inspired by Italian homes where nothing is square or straight. Photo / Supplied

The owners bought the 685sqm property 30 years when it housed a typical bach. Photo / Supplied
“Koos had taken himself to live in Italy to gain a better understanding of the buildings there,” says Trish.
“When I flew to Cape Town he showed me another house that he had designed. It blew me away as it was everything I had researched in my books and longed for. I asked him what made an Italian house seem so Italian.
“He said that in Italy nothing is square or straight, so you always have the feeling there is a secret just around the corner that you wish to explore. So our house is actually curved.”
Smuts also instructed the couple to collect treasures on their travels and that he’d design the house around them.
“We spent hours in antique shops and in the end we imported five container loads of product. Everything in it is handmade, you can’t go to Bunnings and buy another one,” she says.
This includes the 200-year-old Italian convent front doors that the house was designed around, all the specialist crafted wrought iron for the gates, the railings, light fitting and curtain tracks, the stone fire surrounds, the roofing tiles, the handmade bricks for the arches, most of the tapware, all the internal tiles including the handmade circle by the front door, and all the terracotta.
Considered design separated into distinct wings means that when the couple are at home together they can enjoy a cosy, intimate environment, but there’s plenty of room for when other people come to stay.
“Upstairs is about the size of a large apartment and that’s where we tend to live most of the time.”

The house is designed around the 200-year-old front doors salvaged from an Italian convent. Photo / Supplied

The Italian-style home, on a 344sqm floor plan, has four bedrooms, two bathrooms, a double garage and multiple living spaces. Photo / Supplied
This incorporates the master with ensuite, open-plan kitchen, living and dining and sunny balconies with sea views. Downstairs offers the remaining three bedrooms, a living area, two bathrooms and an office.
Smuts’ vision was that when you enter through the front gate, it’s like you’re walking into an Italian village. The central focus is the ground floor courtyard area – a central piazza – that is flooded with evening sun.
“We use the area all the time so we put a full second kitchen downstairs so that when we have family gatherings we’re not going up and down.”
There’s also a wood-fire oven to both heat and spit roast, bake pizzas or just barbecue.
“Entertaining is easy as there is always somewhere to hide and read a book or come together to be social as you wish. Over summer we have loads people here for weeks on end.”
It’s warm in winter, thanks to the eight-zoned underfloor heating and two gorgeous stone fireplaces and cool in summer, thanks to the masonry construction.
“There’s no skirting boards to clean or glass shower doors, they’re all walk-in. It’s easy to keep clean and tidy and has huge amounts of storage. And with the wing situation you just lock it up – clean the bedrooms and leave it until someone comes again.”
Listing agent Tara Corley, from Ray White, who is marketing the property with colleague Carmen Adams, says this special home evokes pure nostalgia. It’ll appeal to passionate Europhiles, as well as people looking for the ultimate laid-back holiday vibe.
“It’s a big home that’s got a cosiness to it, it’s really relaxing. Any time spent there is memorable.”
- Sponsored by Ray White













































































