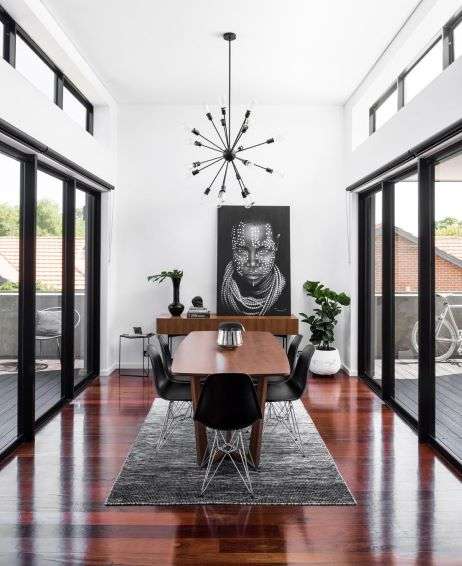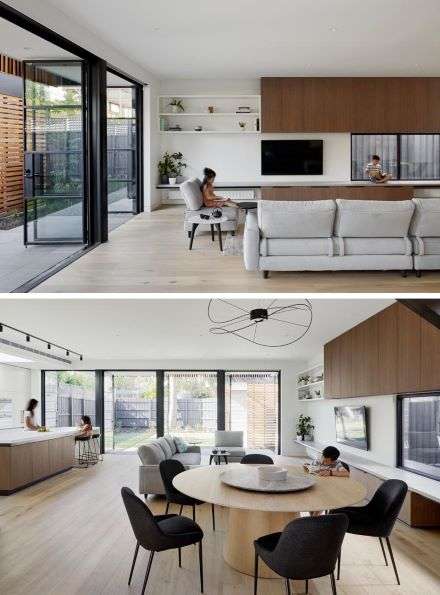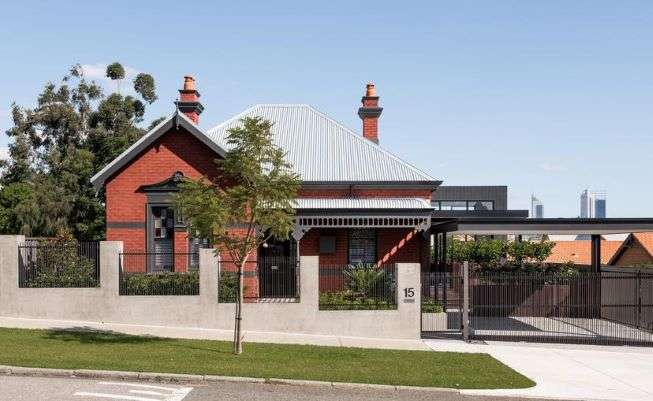With the new Medium Density Standards (MDRS) coming into effect in the August this year, allowing up to three houses on a site without requiring a resource consent, now is the time to start planning an extension to optimise your section’s footprint.
Going up, or expanding out the front or back of your house isn’t the only option.
Depending on your section’s orientation and the current layout of your home, extending sideways might be a great way to gain extra square meterage. You might need to explore the council's rules that govern how high and how close to the boundary you can go (from 2.5m high at a 45 degree agle to 6m and a 60 degrees height) to figure out what sort of envelope of space you have available to build into.

Start your property search
Use the same flooring throughout the house, including the extension, and streamline the lighting to create a cohesive interior. Photo / Supplied
Use the same flooring throughout the house, including the extension, and streamline the lighting to create a cohesive interior. Photo / Supplied
In order to make the most of building sideways, you most likely will need to rearrange the entire footprint of your home.
For example, you might switch where your street-front entrance goes or shift the orientation or location of the kitchen, living and dining spaces or create two distinct wigs for the bedrooms and living. This could cost more than adding a simple extension on the back of the house, but should get a better layout.
It all depends on your situation and how many metres to the side boundaries you can go.

Extending your home sideways could mean redesigning the entire footprint of your home. Photo / Supplied
In some cases, adding space at the side of the house allows owners to extend the bedroom hallway and get another two bedrooms at the end of the wing. Some plans convert one of the other bedrooms closer to the plumbing and services into another bathroom or more storage.
This will be a cost-effective extension that will add a large value proposition to your home.
Bringing in natural daylight is a big factor. Depending on the orientation of the house, one end of the extension might always be in the shade and the other full of glare and afternoon sun. Consult with your architect to make sure that the light distribution will work with your lifestyle and best optimises your design.

Laura Heynike: "Plant new foliage that will grow at the same time easing the difference in the new and old architecture." Photo / Fiona Goodall
The solution maybe to add skylights, install extra artificial lighting or swap the location of bedrooms to the less sunny end of the house.
Use the opportunity of renovating an old villa, with typically dark hallways, to put skylights right down the hall and into the new extension so it doesn’t seem a tunnel-like journey from one threshold to the next.
From the exterior, avoid making a sideways extensions look odd. The new wing needs to either look the same as the existing architecture and roof lines, or be completely contrasting.
Tie the two spaces together by using the same cladding and update the old window joinery to match the new joinery so that the whole house has takes a new coherent look, rather than looking mismatched.

You can tie the old and the new together by using the same cladding throughout and updating the windows. Photo / Supplied
Internally, think about repeating the same flooring, fresh paint and lighting from the old part to the new to create a cohesive interior.
Lastly, to blend the side addition with the garden, a landscape designer can reshape the planting to create new alfresco living between the two wings. Plant new foliage that will grow at the same time easing the difference in the new and old architecture.
- Laura Heynike is director of Pocketspace Interiors.








