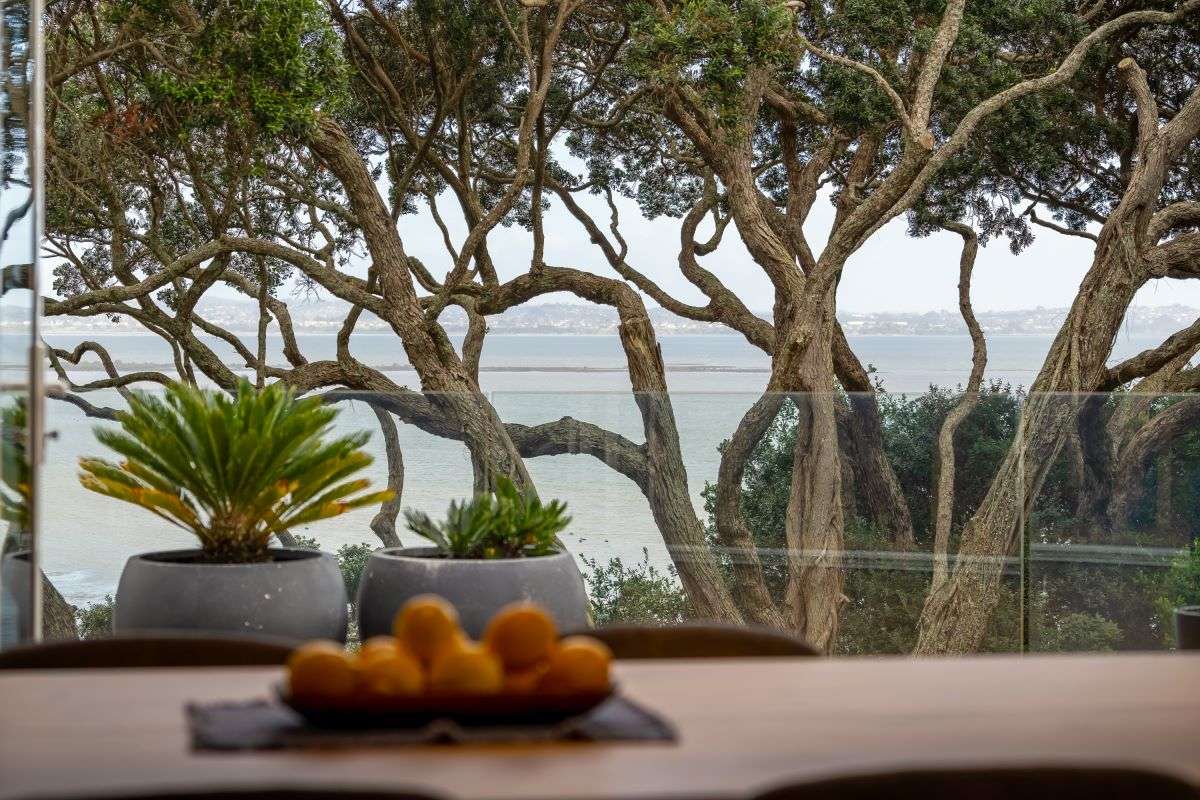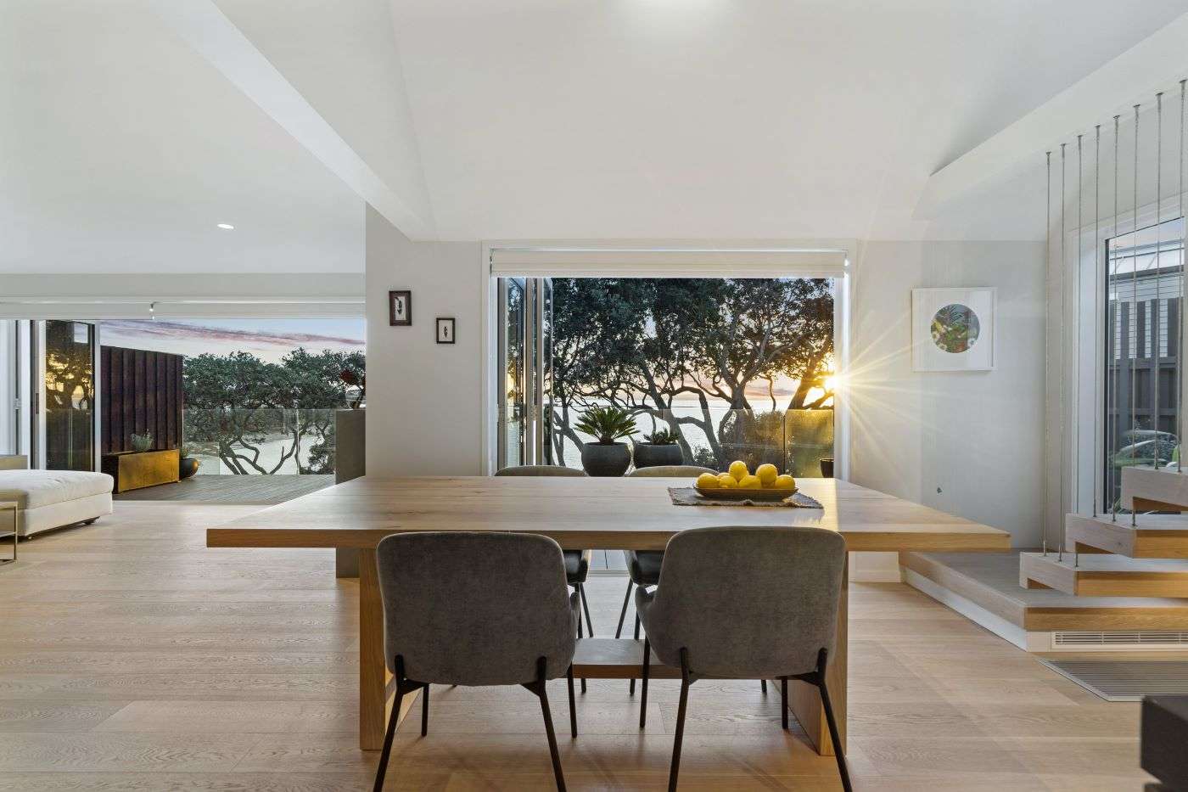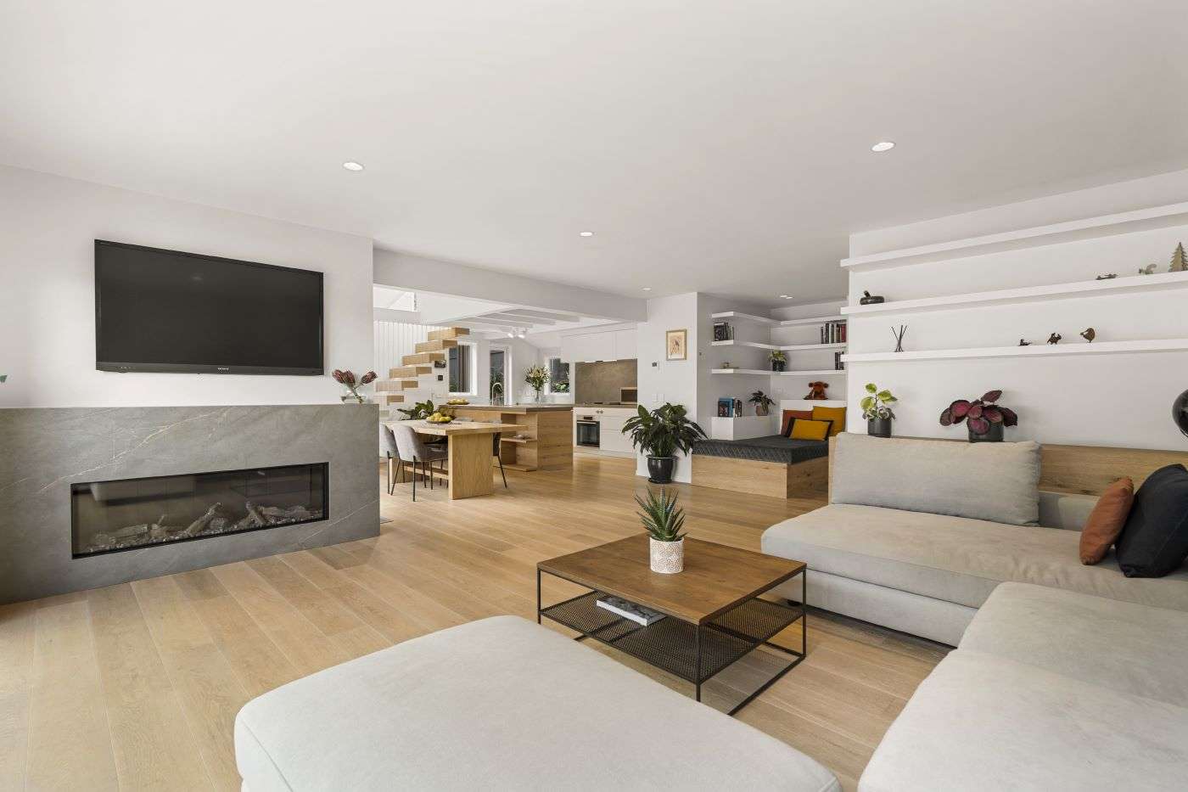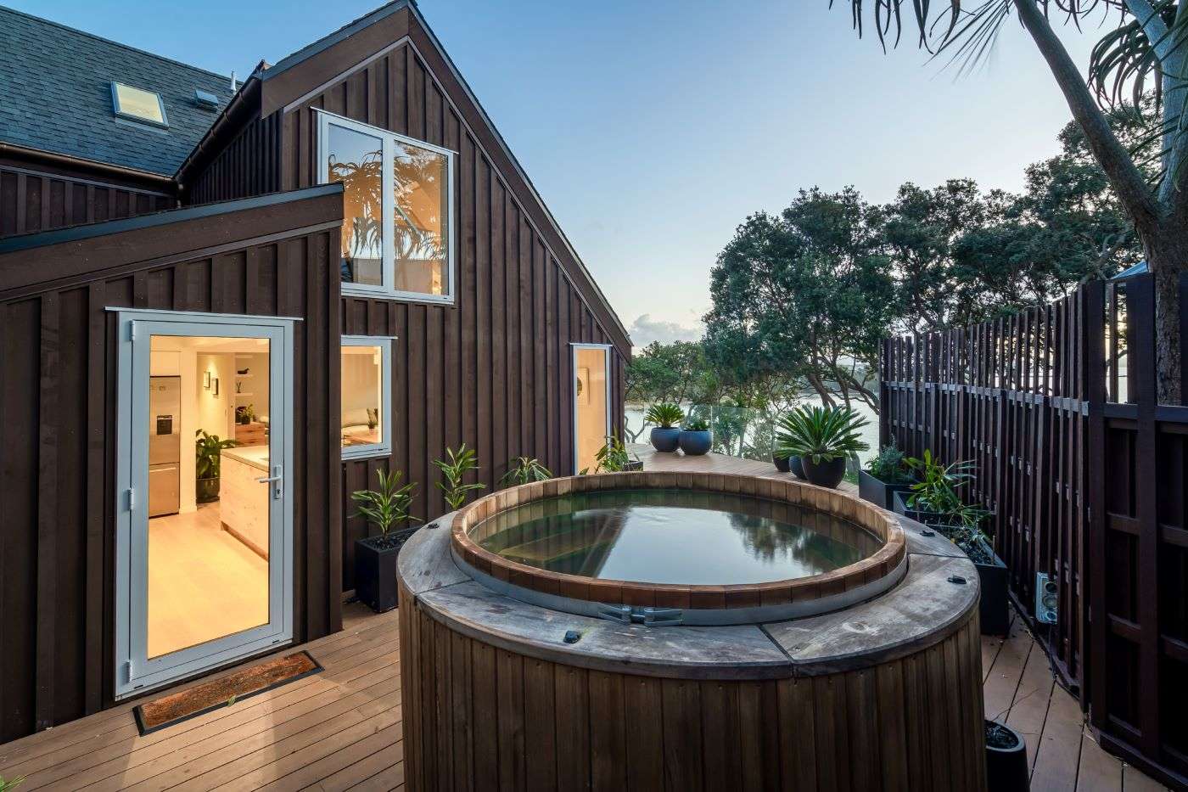Guy Bibby takes no credit for the superb design of the 1980s townhouse he transformed in Jervois Road, Herne Bay.
“I’m an IT guy. I knew it could be made better but I had no visual idea of how that would happen.”
He did know that there was quite a lot wrong with the mid-1980s design – locating the toilet on a north-facing wall was just one example, as was having so many internal walls you couldn’t see the views.
Despite that, Bibby could see that the space had potential. He conferred with friends about how to progress the project and eventually built up an image of how it could look. Then he consulted an architect and the fun started.
Start your property search
“The entire place was gutted and all that was left intact was the deck. Now it’s open-plan and the whole house opens up to the views and the sun,” Bibby says.
1/259 Jervois Road in Herne Bay, Auckland, is now on the market to be sold at auction on August 30. The townhouse has an RV of $3.45 million and, according to OneRoof data, last changed hands in 2016 for $1.765m.

The property is one of a set of four adjoining townhouses hidden away down a curved driveway, bordered by pohutukawa. Photo / Supplied

The entire townhouse was gutted and opened up to enjoy the sea views. Photo / Supplied
“This is a great location, you can walk everywhere, and down here it’s a real little community where we all know one another and have Christmas drinks together,” Bibby says.
One of a set of four adjoining townhouses, it is hidden away down a curved driveway, bordered by pohutukawa and right on the water with great views.
The large lounge, dining area and state-of-the-art kitchen have a cool, serene vibe with a neutral colour palette and plank floors throughout the whole ground floor. These spaces open via bi-folds to the decks that wrap around three sides of the house on this level, providing ample space for outdoor entertaining.
There’s also access to a patio, kitchen garden and spa. Also on this level are a large bedroom – easily large enough to accommodate a piano – an ensuite and walk-in wardrobe, and an office.

The large lounge, dining area and state-of-the-art kitchen have a cool, serene vibe with a neutral colour palette. Photo / Supplied

The decks wrap around three sides of the house providing ample space for outdoor entertaining. Photo / Supplied
Upstairs there’s a nod to 1980s style with pitched ceilings in the two bedrooms and fully tiled bathroom with walk-in shower and bath. At ground level are a gym/storage room, laundry, powder room and EV charger.
After a two-year renovation, he was finally able to move in and he loved it – especially the contemporary interpretation of a day bed just off the living room, which is his favourite spot for relaxing and looking at the view.
“It was intended to be my forever home so there was no expense spared,” Bibby says, citing as an example the Toto toilet with its remote control and centrally heated seat.
“But then I took a trip to Wanaka – I’ve always liked the South Island – and I found a big block of land there really close to town that I wanted, so I’ll be building a house there.”


