A stunning clifftop home on Auckland’s North Shore has hit the market with an asking price of $14.75 million.
The decision to price the property – unusual at the top end of the market – was a deliberate strategy to draw in international buyers, said New Zealand Sotheby’s International Realty agent Malcolm Low, who is marketing the glass and concrete four-bedroom property at 76 Cliff Road, in Torbay, with colleague Winston Kidd.
The 550sqm house sits on a 3850sqm oceanfront site and was designed by star architects Fearon Hay.
“We’re going straight to our international reach and databases internally to tap into high net worth individuals,” Low told OneRoof, adding that buyers from North America, Europe and Asia had asked about the property since it was listed in February. The price on the company’s website is shown in US dollars first ($9,104,938).
Start your property search
Read more:
- The NZ suburbs where house prices have more than doubled in the last five years
- Grand Designs’ earthquake villa snapped up for $3.6m
- Multi-million-dollar apartments under plastic wrap again 15 years after leaky building fix
“Having the price from straight off the bat, means anyone [who] enquires knows exactly where we need to land.
“Buyers look for a price internationally, because without a price they dial off fairly quickly. Having a price, they hyper-qualify themselves.”
Low added that the ‘X-factor’ of the home’s design and cost to build would make the CV, which records show is $10.5m, less relevant.
“There’s a lot of hidden value in that home – the engineering, the way it’s positioned on the site, the privacy and sun factor,” he said.
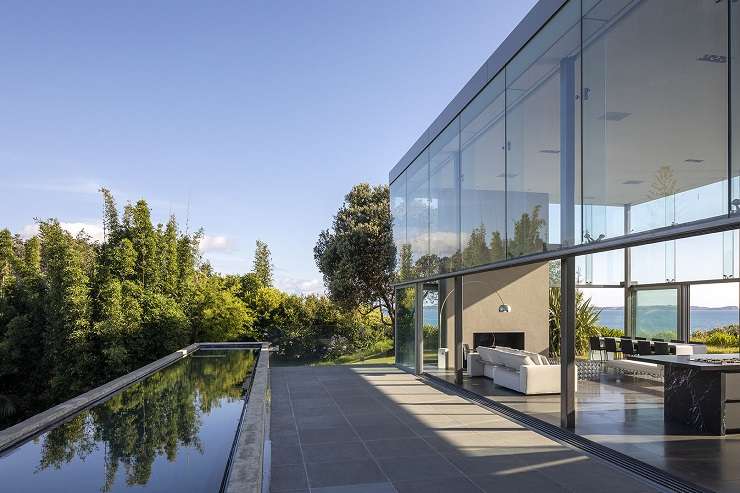
The striking four-bedroom home was designed around the 25m lap pool. Photo / Supplied
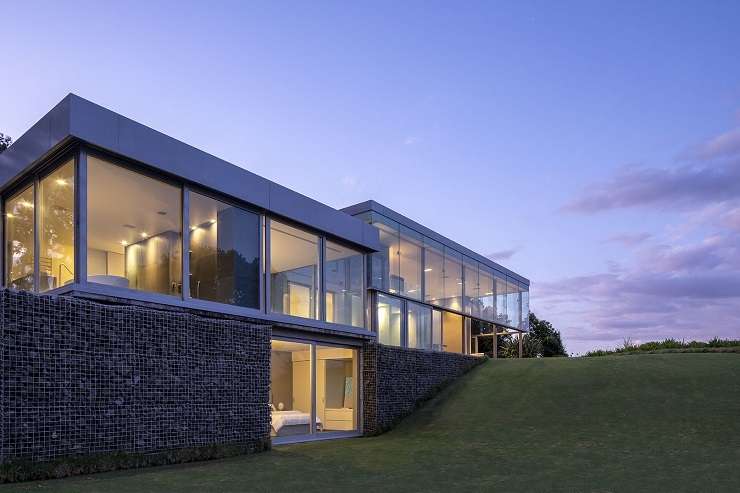
The main living area has over 5m high glass walls giving 270-degree views of the sea. Photo / Supplied
The owner, who asked not to be named, said that he and his wife picked up the property in 1999 and then set about building their dream home.
“These days it’s more rare to have this size on the North Shore. It’s the most eastern point on the shore, we must get 270-degree views,” the owner said.
The couple picked Fearon Hay to design the home. “They are the only people we felt were worthy of putting a place here. We’re very into minimal architecture and in New Zealand at that particular time they were the only ones we felt were on our wavelength,” he said.
Top of the couple’s brief was a 25m lap pool, a large kitchen island (it’s 5m long) and high ceilings.
“We gave them a big brief and they did us proud. We wanted a double height living room, we’ve got unimpeded views to the ocean so there’s no need to put walls, we just wanted glass. From the gate to the house, it’s all trees and bush, so we’re completely private, there’s no one looking in.”
The owner said the trickiest part of the 18-month build of the 550sqm house was the concrete structural work to support the long lap pool, which forms the roof of the lower ground floor guest bedroom (which includes an ensuite bathroom and kitchenette), entry foyer and wine cellar.
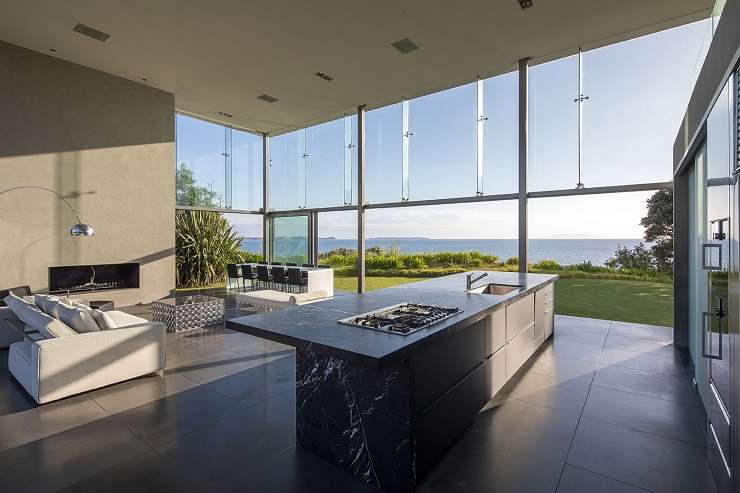
The kitchen, which was recently refurbished, features a new marble island counter five metres long, cabinets by Poggenpohl and American appliances. Photo / Supplied
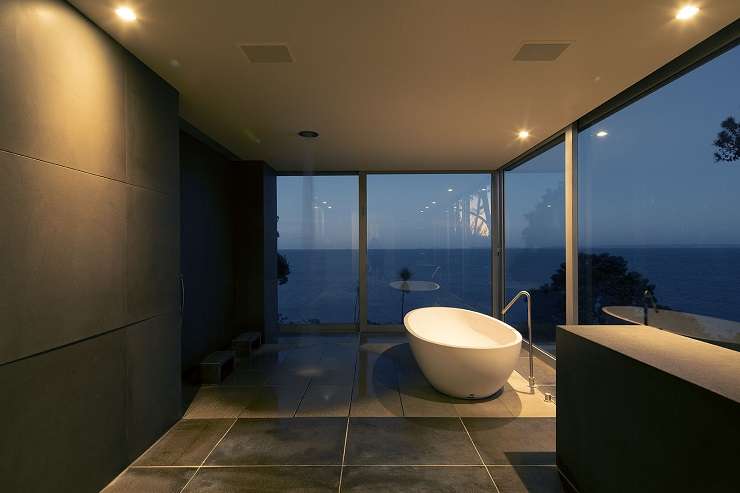
The bathroom of the principal bedroom has views across the lawn to the sea. Photo / Supplied
On the ground floor, the main living room, kitchen and dining room is formed by the dramatic double-height glass walls and overlooked by a loft and office on the upper floor. The principal bedroom on this floor is formed by a second glass box, with the huge bathroom featuring a tub that seemingly hovers over the sea views. The base of the glass boxes is wrapped in gabion stone walls, with terraces leading to the rolling lawns on the clifftop.
“We did the interiors ourselves,” the owner said, adding that the whole house just finished a 10-month refurbishment last year that included updating the kitchen island with nero marquina black marble, new Gaggenau and Sub Zero appliances, and blinds, a new roof and new rendering.
“It’s had a full birthday,” he said. The Poggenpohl kitchen cabinets and bathrooms by Boffi and Ritmonio are original. The house is clad in 20mm thick basalt, the suspended open-tread stone staircase to the loft office is a work of art.
The owner said they were selling now because their family had left home and they have international plans. They’ve enjoyed the extreme privacy of the property, its views and the proximity to Westhaven marina where they keep their boats.
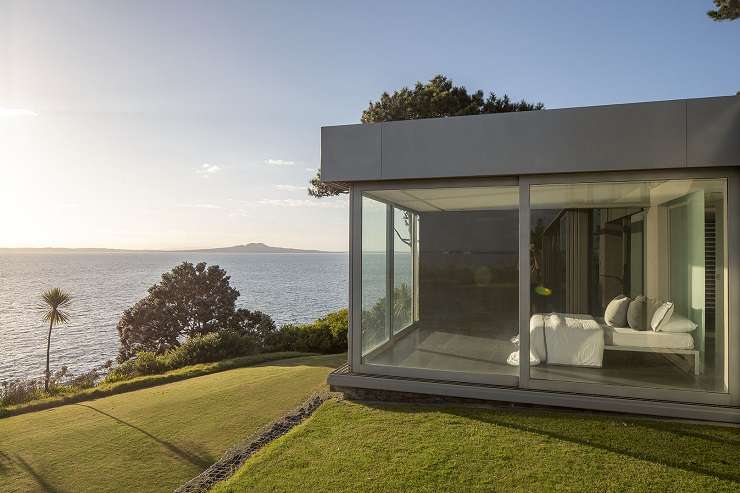
The two-level house has a master suite on the top floor and guest suite and wine cellar on the lower entrance floor. Photo / Supplied
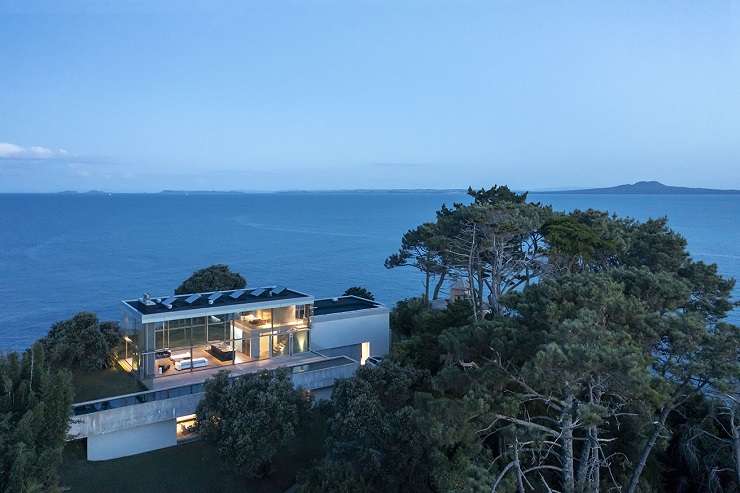
The house underwent a full refurbishment last year. Photo / Supplied
“It’s an oasis up here, you’ve got Long Bay on your doorstep and restaurants and cafes, so it’s the best of both worlds. The path to Ladder Bay is just a couple of minutes’ walk away.”
Low said the house had exceptional privacy, but it was the unimpeded views of the sea that have stunned him and colleague Kidd when they go to the property.
“It’s a 2005 build, but it is like a Porsche 911, it just remains timeless,” he said, adding that the buyers will be people who are looking for a statement property, a trophy-style home so the unique design is more important than location.
“Once you drive through those gates, there’s a real sense of awe. Winston and I have been quite overwhelmed. It’s a wonderful home to be marketing, and we’re excited.”
Low said the agents expect buyers will emotionally connect with the “very engaging home”.
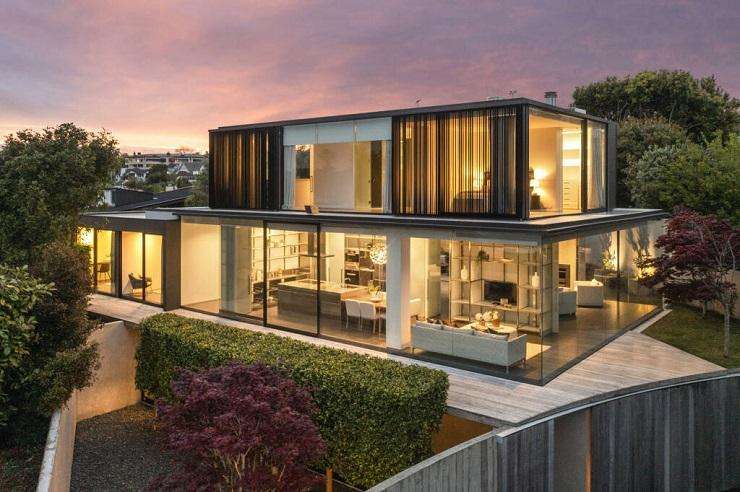
Another Fearon Hay house on Shore Road, Remuera, fetched close to $13m earlier this year. Photo / Supplied
Another striking concrete and glass home, also designed by Fearon Hay in the early 2000s, sold recently in Remuera for a yet to be confirmed sum of $13m.
The six-bedroom, two-storey house on Shore Road attracted offers well over the CV of $6.8m, with buyers drawn from Singapore and Hong Kong.
That 600sqm home was also designed not long after Tim Hay and Jeff Fearon founded their practice in 1998. It changed hands nine years ago for $4.66m.
- Click here to find more properties for sale in Auckland
















































































