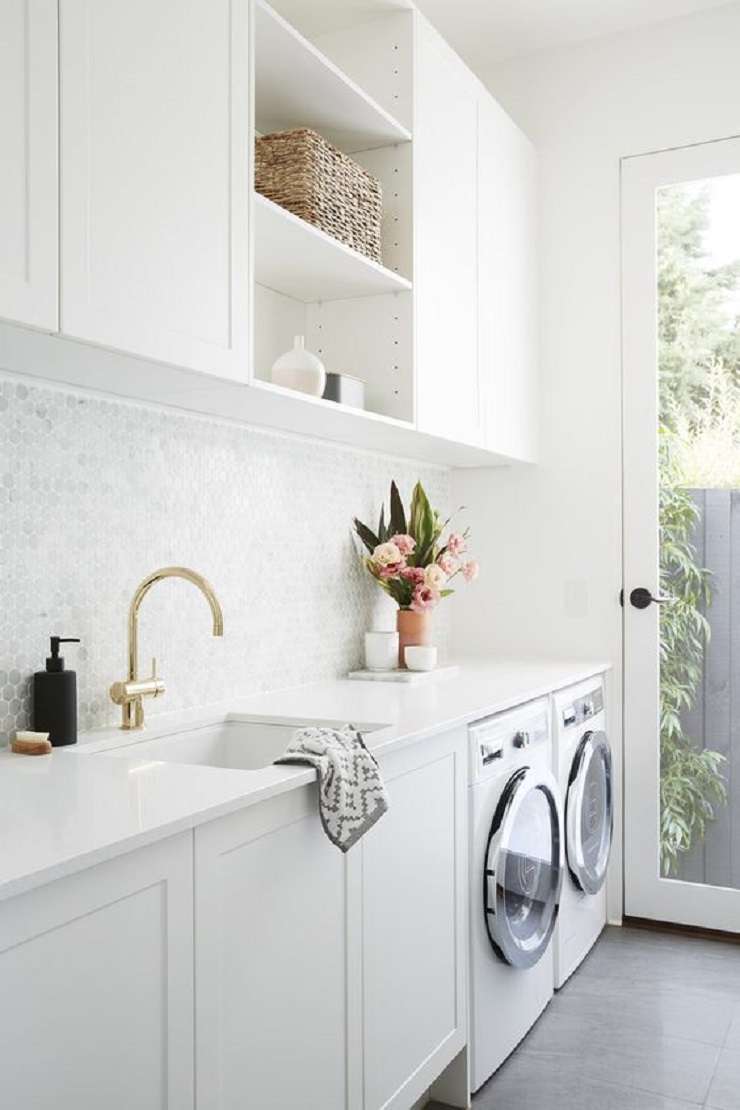The most satisfying small space in your home, if designed right, is the laundry.
In anything from new builds to old houses that are a hundred years old, there is no doubt that the laundry gets the least amount of space and attention it deserves in a home.
In fact, quite often in a new house these days, you are lucky if the builder or developer throws in a laundry tub and leaves it at that.
Which is surprising considering the time and space we use each week to do the laundry and dirty jobs that can’t be done anywhere else. And double that if you have children or pets in your household.
Start your property search
Having a functional design that also looks like an appealing part of your home is easy.

A well-designed laundry can be a beautiful space in your house - and help resale too. Photo / Supplied
The good news is that some mostly inexpensive hacks will make a huge impact to those boring everyday tasks.
And a lovely laundry is always a winner when it comes time to sell your house – if only because buyers will have looked at dozens of poorly functioning and ugly ones elsewhere.
Here are a few golden design rules I follow.
First, do a checklist of your lifestyle:
- Do you have pets that you would like to groom in an extra-large sink in the laundry instead of struggling in the bathroom?
- Do you have muddy sports equipment that will need to be stored or cleaned?
- Do you have hordes of children’s clothing that needs folding?
- Where and how do you tackle that most loathed of all chores, ironing?
- Do you need to store linens, outdoor gear, extra pantry items, cleaning gear or tools in the laundry?
Armed with a checklist, you can start designing to meet all those jobs within the available space.
If you have additional space here are some of our favourite laundry hacks.
We like to start with tidying all those laundry baskets hanging around on the floor into integrated storage under the bench. We like separate pull-out bins to sort the laundry into colours and whites or a separate bin for towels.
To maximize space, try stacking the washer and dryer with a wall mount solution and a bench top running between them. This will give you more cupboard space to play with.
If space is extra tight, opt for a two-in-one washing and dryer.
Add pull down drying racks – handy in humid weather or wintery months when you want to manage the laundry production line. If you need extra bench space integrate a folding pull-out bench, a shelf in a drawer-type fitting, or a pull out ironing board in a drawer. To maximise every square inch, instead of having a kick plate at the bottom of the cupboard, build in a push-to-open step which will help you reach up into overhead cupboards.
With function sorted, then you can play with fun decorating touches to up-grade how your laundry looks.
Revamp the cabinetry with beautiful handles, an impressive splash back (make sure you choose a tile that is in keeping with the rest of your bathrooms or kitchen) and a mixture of open shelves and closed cabinetry to maintain a clutter free look.
If you build in open shelving, perhaps introduce a ply edge or wooden finishes to break up the monotone cabinet fronts.
The most important finishing touch is your sink and tap ware. Specify a deep sink so you can still fit a bucket comfortably under the tap. If that isn’t an option, look for a tall goose neck tap, that will also fit over tall objects.
The big decision for your laundry is what cabinets you use and project managing the installation.
While there are multiple kit set laundries on the market, in my experience every space and checklist is so different that I struggle to find a ‘one size fits all’ system.
In our design practice, we prefer to custom design almost every laundry project to fit the space. We also think about how we can consolidate all the services such as plumbing, electricals and tiling in one area to make more efficient use of trades who install these items (and save money).
Before you order cabinetry make sure a final measure is done by a professional like a designer or cabinet maker.
Laundries can be big projects to manage, so ask your suppliers what delivery lead-times you can expect (they fluctuate throughout the year) and what sequence jobs need to be done in. For example, usually the benchtop goes in a few days after the cabinetry if it is stone while the splash back has to be done before the final trades fit off plumbing and electrical.
And there we have it, a small space that packs a punch with what is involved in designing it, but the outcome will help complete the arduous tasks.
- Laura Heynike is director of Pocketspace Interiors









